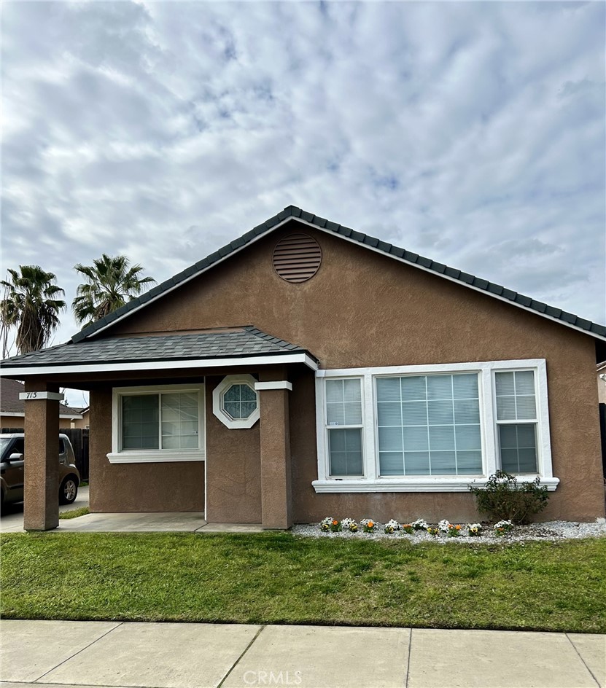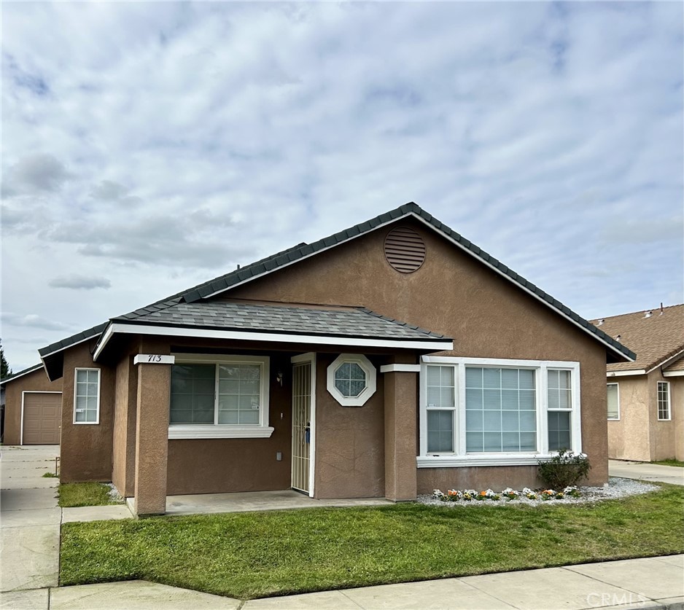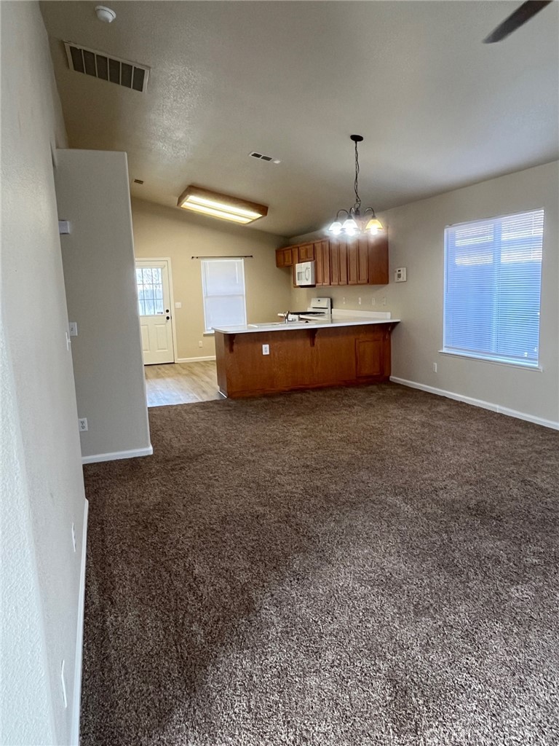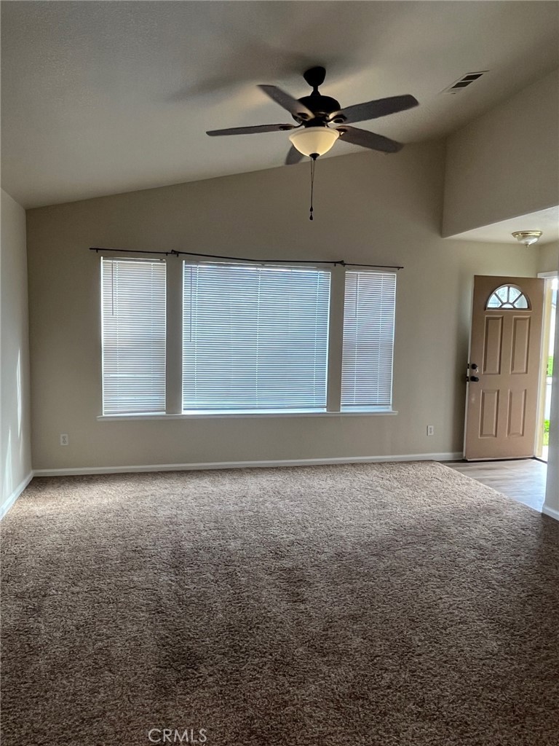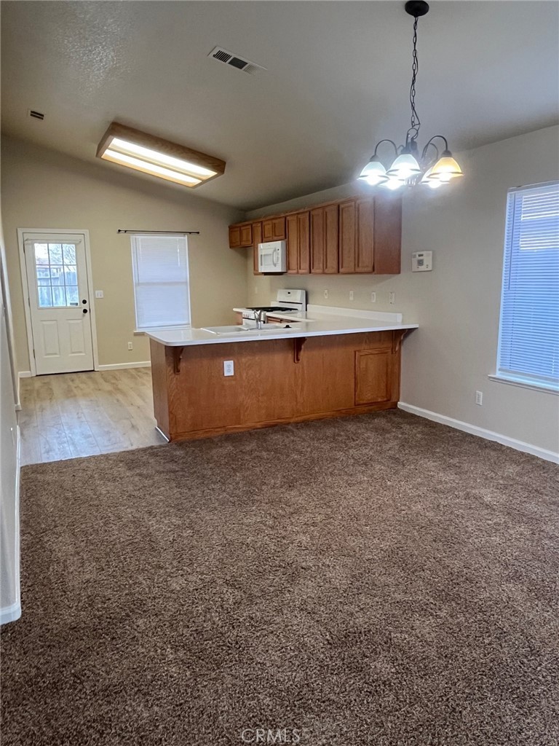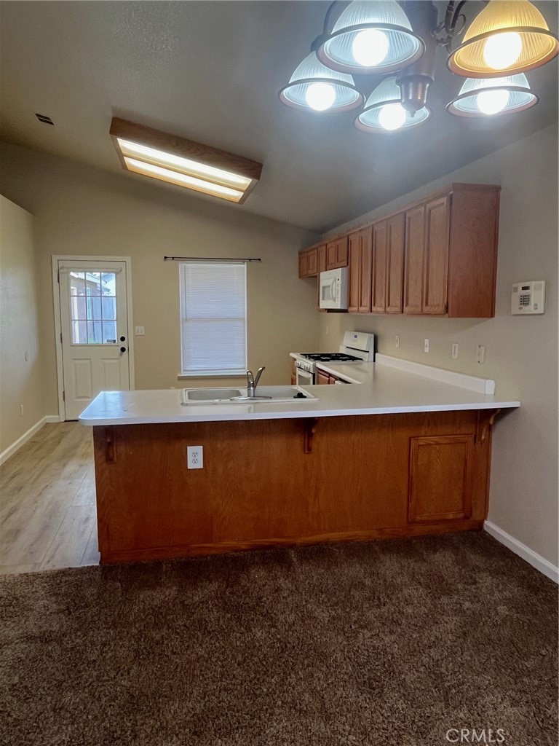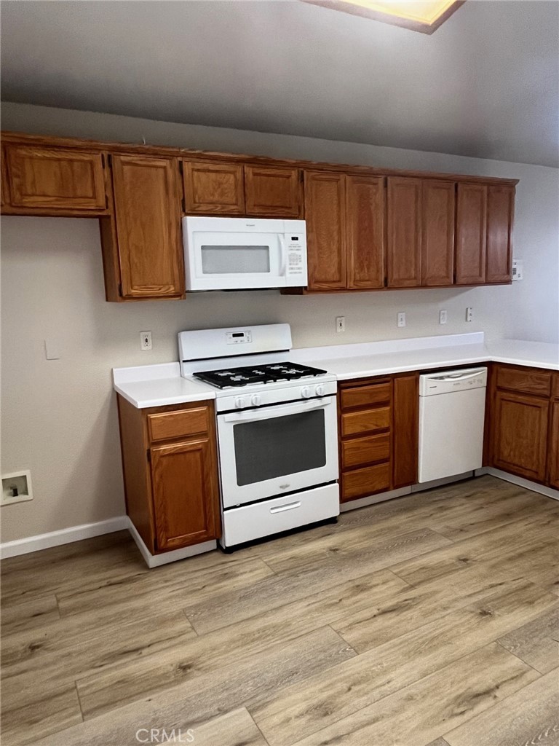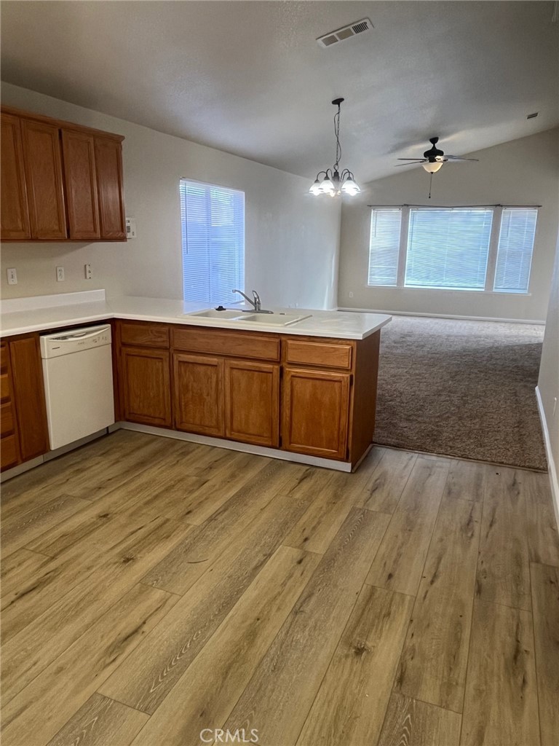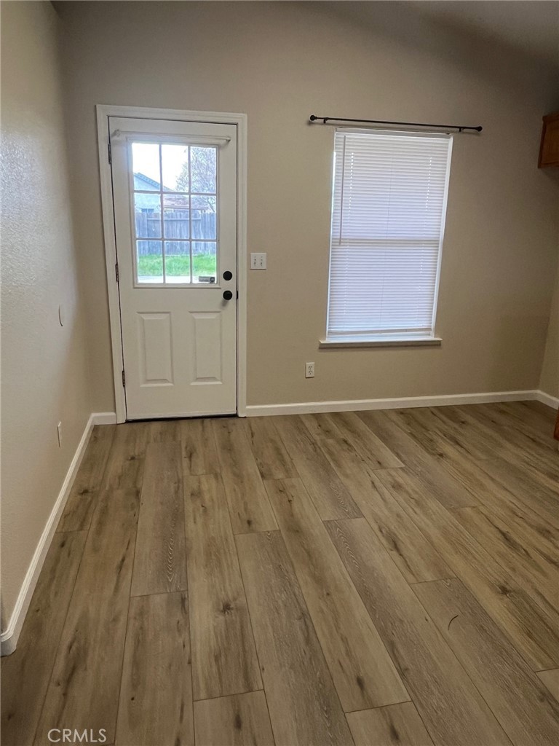713 Vista Del Rey Drive, Atwater, CA, US, 95301
713 Vista Del Rey Drive, Atwater, CA, US, 95301Basics
- Date added: Added 3 days ago
- Category: Residential
- Type: SingleFamilyResidence
- Status: Active
- Bedrooms: 3
- Bathrooms: 2
- Floors: 1, 1
- Area: 1180 sq ft
- Lot size: 4908, 4908 sq ft
- Year built: 2002
- Property Condition: Turnkey
- View: Neighborhood
- Zoning: P-D 9
- County: Merced
- Land Lease Amount: 0
- MLS ID: MC24240285
Description
-
Description:
This private home is located in "The Cottages" gated community accross from Rancho Del Rey public golf course. The 3 bedrooms offer a split plan, indoor laundry, vaulted ceilings, fans, some new paint & newer floor coverings PLUS a new countertop & sink will be installed or a credit at close of escrow if you want to pick out your own color/style. The roomy 2 car detached garage is only steps from the back covered patio. HOA. Call for your personal viewing today.
Show all description
Location
- Directions: In Atwater, from N. Buhach Rd., west on Green Sands Rd. & left into "The Cottages" home on the right. You'll need the gate code
- Lot Size Acres: 0.1127 acres
Building Details
- Structure Type: House
- Water Source: Public
- Architectural Style: Ranch
- Lot Features: FrontYard,SprinklerSystem
- Sewer: PublicSewer
- Common Walls: NoCommonWalls
- Construction Materials: Stucco
- Fencing: AverageCondition
- Foundation Details: Slab
- Garage Spaces: 2
- Levels: One
- Floor covering: Carpet, Laminate
Amenities & Features
- Pool Features: None
- Parking Features: Concrete,DirectAccess,DoorSingle,Driveway,Garage
- Security Features: GatedCommunity
- Patio & Porch Features: Covered
- Spa Features: None
- Accessibility Features: AccessibleHallways
- Parking Total: 2
- Roof: AsbestosShingle
- Association Amenities: PicnicArea
- Utilities: ElectricityConnected,SewerConnected,WaterConnected
- Window Features: Blinds
- Cooling: CentralAir
- Door Features: PanelDoors
- Electric: Volts220InKitchen,Volts220InLaundry
- Fireplace Features: None
- Heating: Central
- Interior Features: BreakfastBar,BreakfastArea,CeilingFans,HighCeilings,OpenFloorplan,Bar,AllBedroomsDown
- Laundry Features: LaundryCloset
- Appliances: BuiltInRange,Dishwasher,WaterHeater
Nearby Schools
- High School District: Merced Union
Expenses, Fees & Taxes
- Association Fee: $110
Miscellaneous
- Association Fee Frequency: Monthly
- List Office Name: Century 21 Select Real Estate
- Listing Terms: CashToNewLoan
- Common Interest: PlannedDevelopment
- Community Features: Sidewalks,Gated
- Direction Faces: East
- Attribution Contact: 209-261-5021

