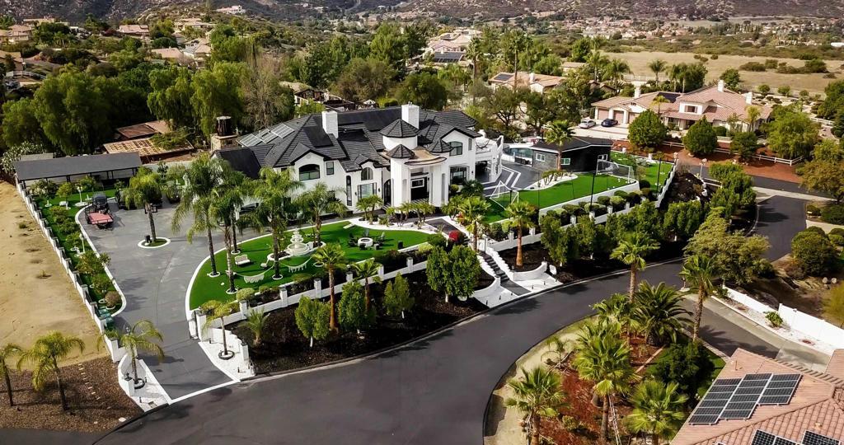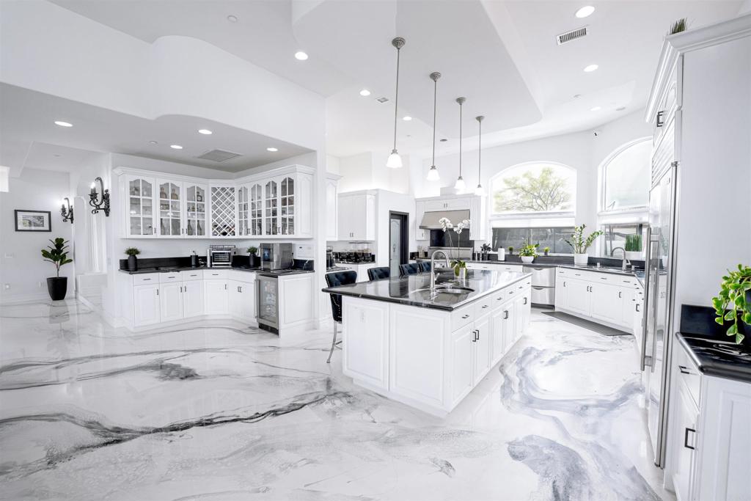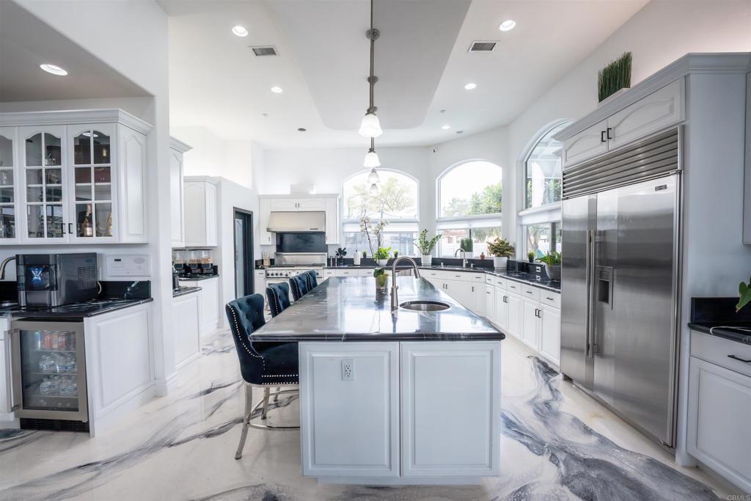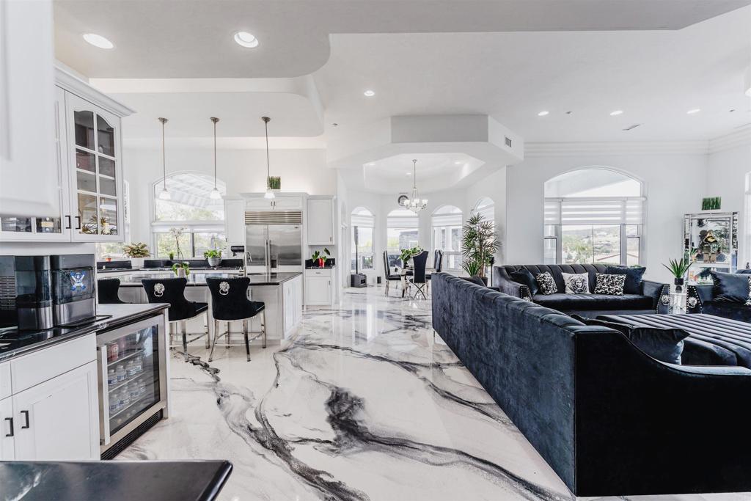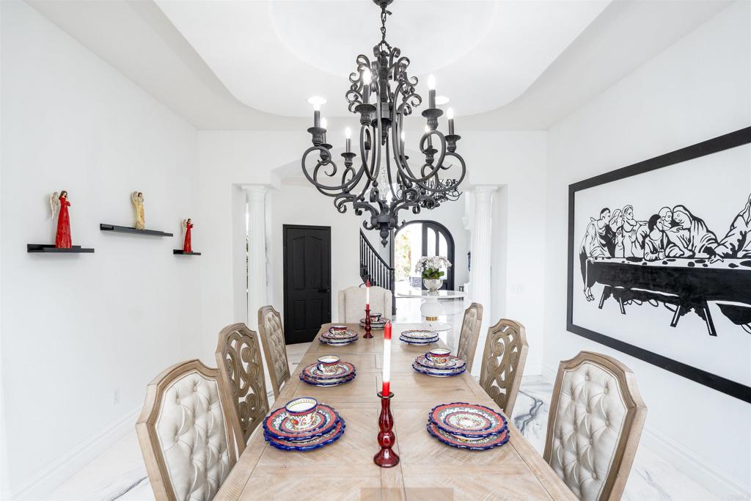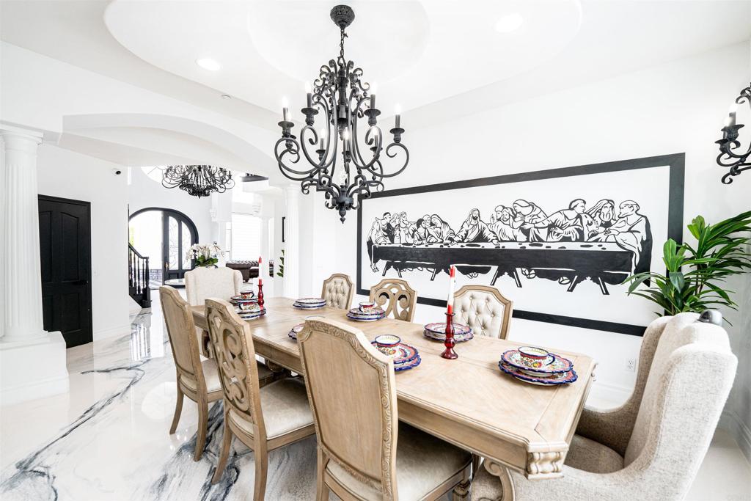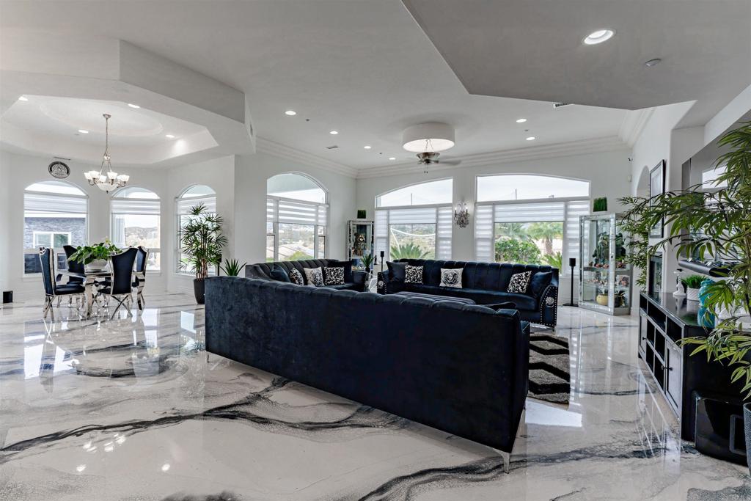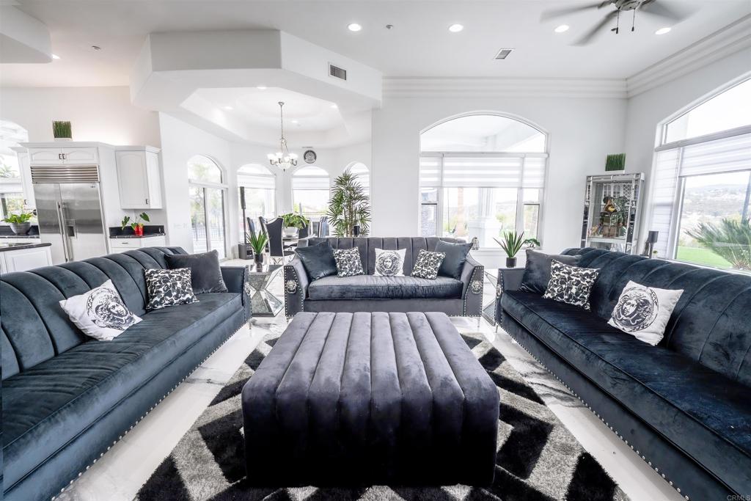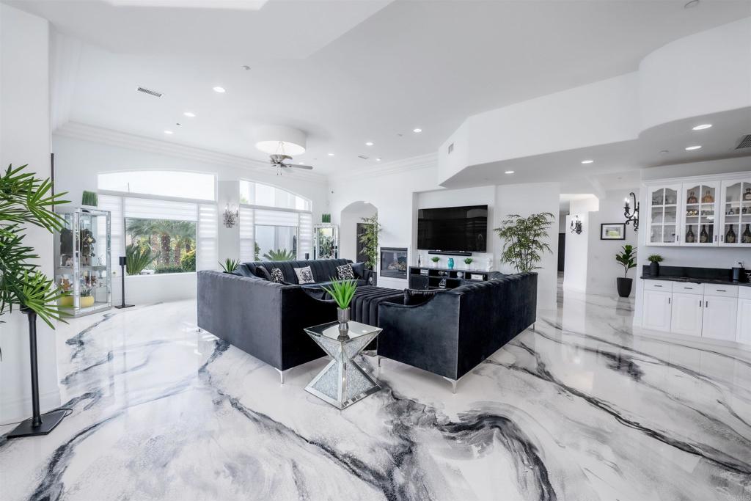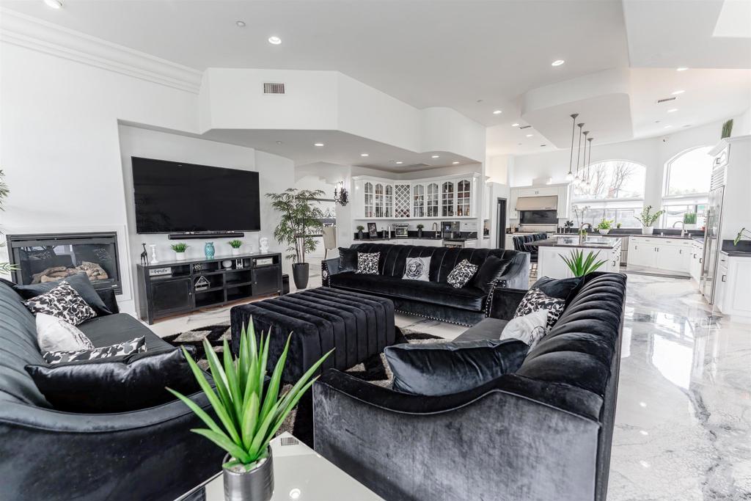733 Clayburn Ct, Alpine, CA, 91901
733 Clayburn Ct, Alpine, CA, 91901Basics
- Date added: Added 2 days ago
- Category: Residential
- Type: SingleFamilyResidence
- Status: Active
- Bedrooms: 6
- Bathrooms: 8
- Half baths: 1
- Floors: 2, 2
- Area: 5658 sq ft
- Lot size: 1.22, 1.22 sq ft
- Year built: 2004
- Property Condition: UpdatedRemodeled,Turnkey
- View: Canyon,Hills,Mountains,Panoramic
- Zoning: A70
- County: San Diego
- MLS ID: PTP2501036
Description
-
Description:
REDUCED A Truly one of a kind Private Luxurious Custom Home Includes 6 bedrooms 8 Baths This Custom Estate has been designed to provide the ultimate indoor & outdoor Living From the moment you enter you’ll be Captivated of natural light & Stunning Panoramic Views that flow throughout the open floor plan, Great for Entertaining, The Extra large master bedroom & Retreat features Breathtaking Views has a large Balcony, 2 Walking Closets W Organizers, New dual Jacuzzi tub in master suite, An extra room for office downstairs w own mini split Plus 1 bedroom w also walk in closet, All upstairs bedrooms offer there own en suite w large closets, Also there is a very another large balcony connected to 2 bedrooms & den,The Chef Kitchen is a Culinary delight & large Island Walk in Pantry, High end Appliances, New Epoxy counter tops, Freshly renovated Cabinets, Home has been Freshly painted inside & out, Renovated Beautiful Pool & Spa new pool equipment, Large cabana w 3 large TVs for entertaining, New Built in BBQ Area New Artificial Turf throughout, low maintenance, Solar panels plus Many fruit trees includes oranges, lemons, Mangos & Avocados New lighting throughout outside, Dog suite, A soccer field, Has an There is 2 air conditioners plus extra units for garage, 2 water heaters, Upstairs has custom wood floors, Downstairs has New Epoxy custom flooring, A small converted casita outside. Plus much more Upgrades. Don’t miss the opportunity to own A Custom, Private & luxuries Home in Alpine
Show all description
Location
- Directions: Harbison Canyon Exit /La Force
- Lot Size Acres: 0 acres
Building Details
- Structure Type: House
- Water Source: SeeRemarks
- Architectural Style: Contemporary,Custom
- Lot Features: BackYard,CornerLot,CulDeSac,Garden,GentleSloping
- Open Parking Spaces: 12
- Common Walls: TwoCommonWallsOrMore
- Garage Spaces: 3
- Levels: Two
- Other Structures: Cabana
- Floor covering: SeeRemarks, Wood
Amenities & Features
- Pool Features: Fenced,GasHeat,Heated,InGround,Private,Waterfall
- Parking Features: AttachedCarport,DoorMulti,ElectricGate,Garage,GarageDoorOpener,Gated,Oversized,RvAccessParking,GarageFacesSide
- Security Features: Prewired,SecuritySystem,FireSprinklerSystem,SecurityGate,SmokeDetectors,SecurityLights
- Patio & Porch Features: Deck,Open,Patio,Terrace
- Spa Features: Heated,InGround,Bath,Private,SeeRemarks
- Parking Total: 16
- Roof: Tile
- Cooling: CentralAir,Gas,SeeRemarks,WallWindowUnits
- Fireplace Features: FamilyRoom,LivingRoom,PrimaryBedroom
- Heating: ForcedAir,Fireplaces,SeeRemarks
- Interior Features: BreakfastBar,SeparateFormalDiningRoom,Atrium,Attic,BedroomOnMainLevel,EntranceFoyer,InstantHotWater,PrimarySuite,WalkInPantry,WalkInClosets
- Laundry Features: LaundryChute,ElectricDryerHookup,GasDryerHookup,Inside,LaundryRoom
- Appliances: Barbecue,Dishwasher,FreeStandingRange,Disposal,GasWaterHeater,IceMaker,Microwave,Refrigerator,RangeHood,WaterToRefrigerator,WaterHeater
Nearby Schools
- High School District: Alpine Union
Expenses, Fees & Taxes
- Association Fee: 0
Miscellaneous
- List Office Name: P & P and Associates Realty
- Listing Terms: Cash,Conventional
- Common Interest: None
- Community Features: Mountainous,Rural,StormDrains,StreetLights,Sidewalks
- Attribution Contact: patriciaplascencia1@gmail.com

