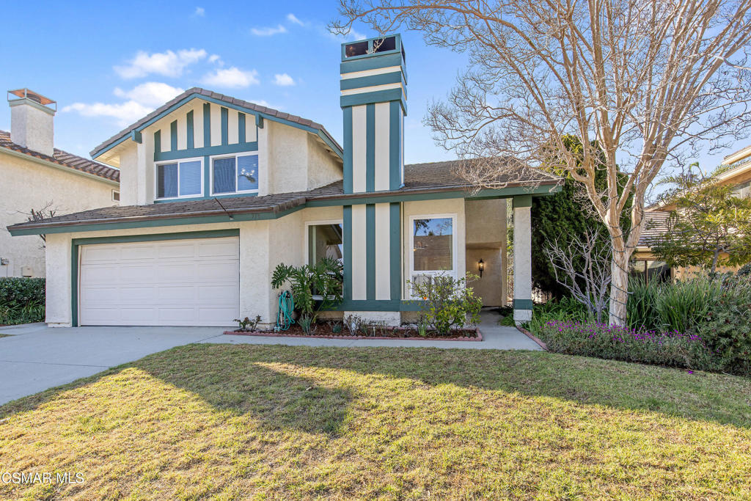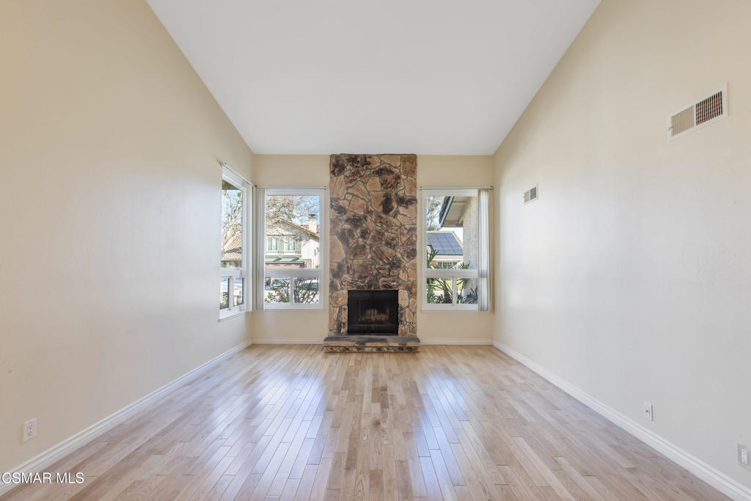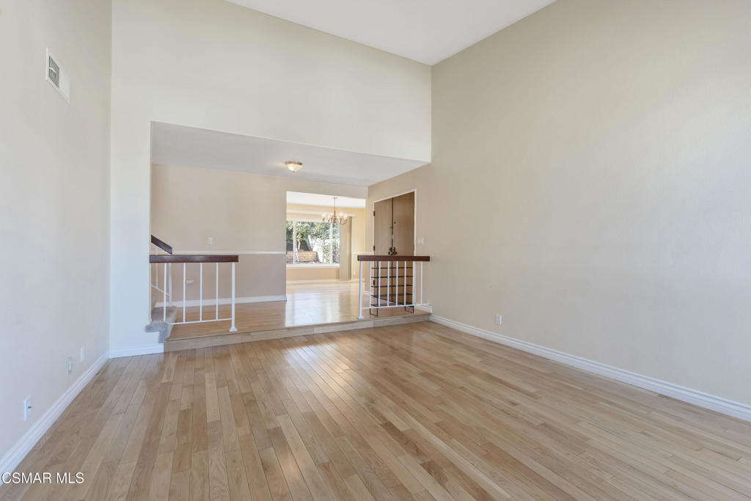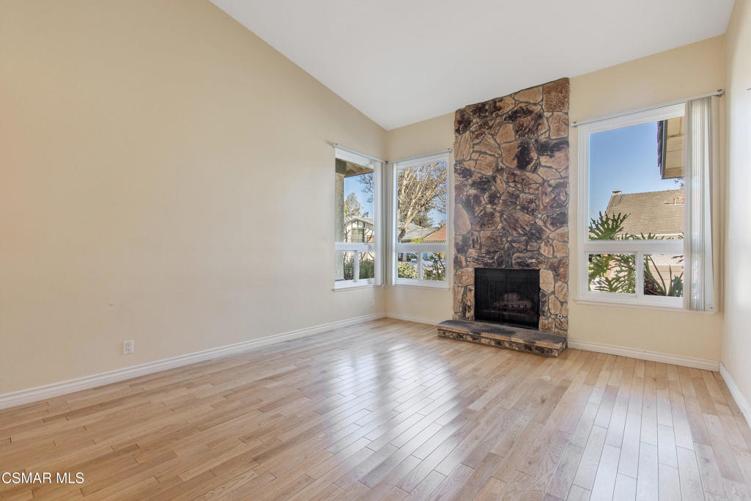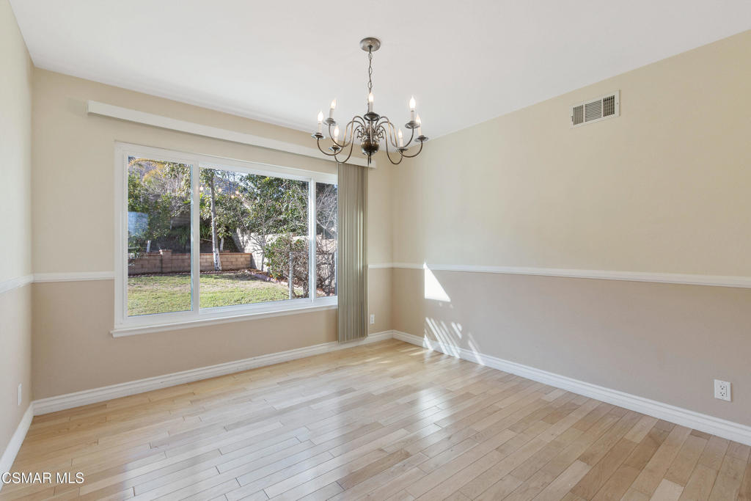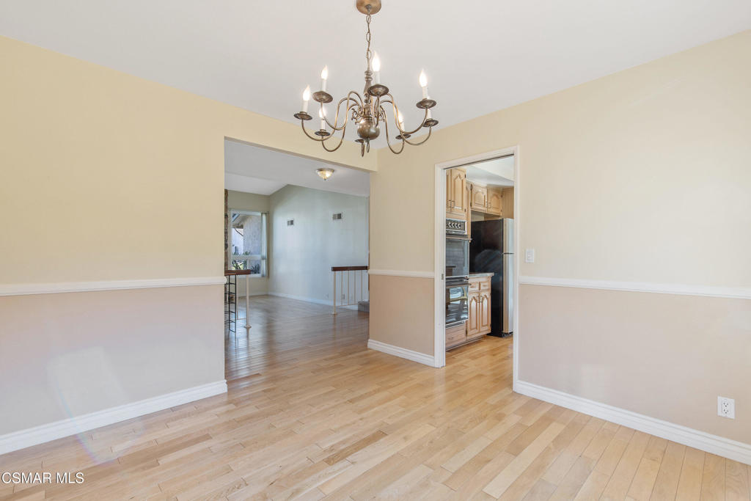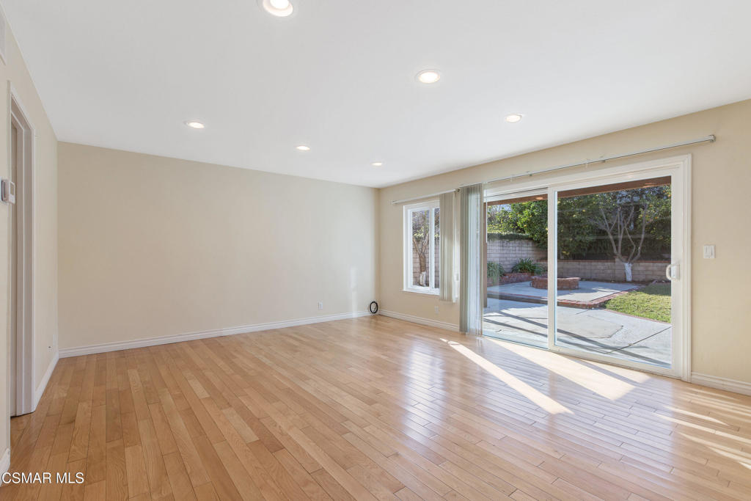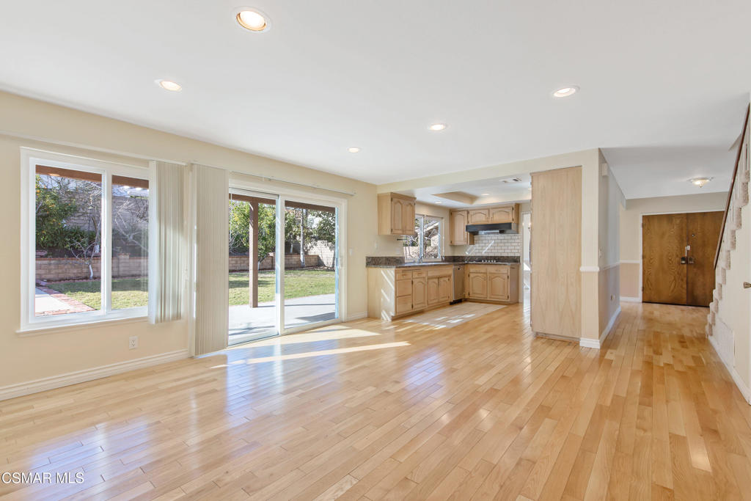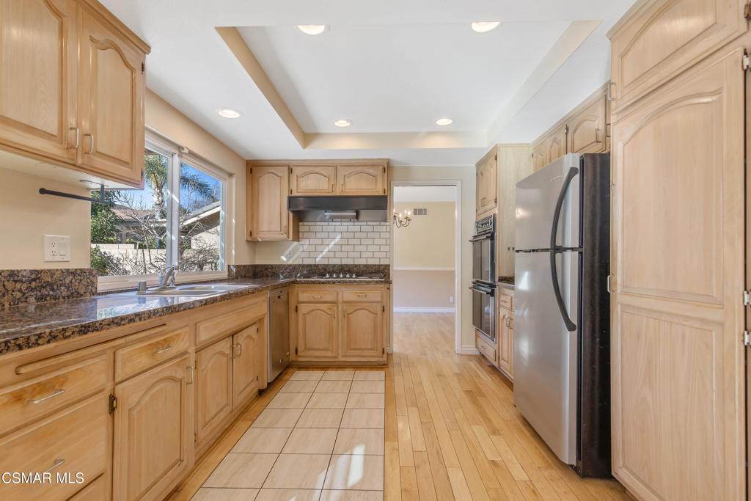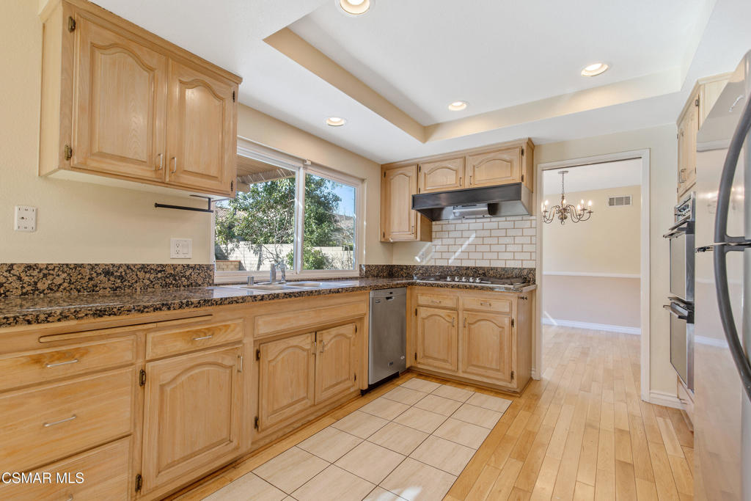773 Calle Las Colinas, Newbury Park, CA, 91320
773 Calle Las Colinas, Newbury Park, CA, 91320Basics
- Date added: Added 3 days ago
- Category: Residential
- Type: SingleFamilyResidence
- Status: Active
- Bedrooms: 4
- Bathrooms: 3
- Half baths: 1
- Floors: 2, 2
- Area: 2171 sq ft
- Lot size: 5662, 5662 sq ft
- Year built: 1979
- Zoning: RPD4U
- County: Ventura
- Land Lease Amount: 0
- MLS ID: 225000501
Description
-
Description:
Charming 4 Bedroom Home in Oakridge EstatesWelcome to this beautifully maintained two-story home in the desirable Oakridge Estates community of Newbury Park! This inviting 4-bedroom, 3-bathroom residence offers a warm and functional floor plan, perfect for comfortable living and entertaining.Step inside to find gorgeous wood flooring throughout the main level, leading to a cozy living room with a fireplace and an elegant formal dining area. The bright and airy country kitchen boasts granite countertops, ample cabinetry, and seamlessly connects to the open family room. A convenient downstairs bathroom, laundry room, and direct access to the spacious two-car garage add to the homes functionality.Upstairs, you'll discover a generous bonus room ideal for a home office, playroom, or additional living space. The large primary suite features ample closet space, a soaking tub, a separate shower, and dual sinks. Two additional bedrooms and a full hall bath complete the upper level.Enjoy the peaceful outdoor setting with a tranquil backyard, covered patio area, fruit trees, and plenty of privacy, perfect for relaxing or entertaining. Located in a sought-after neighborhood with nearby parks, hiking trails, and top-rated schools, this home is a must-see!
Show all description
Location
- Directions: From Reino Rd take Lesser Dr then left on Calle Alta Vista then right on Calle Las Colinas.
- Lot Size Acres: 0.13 acres
Building Details
- Lot Features: Lawn,Landscaped,Paved,SprinklerSystem
- Common Walls: NoCommonWalls
- Construction Materials: Stucco
- Fencing: Brick
- Foundation Details: Slab
- Garage Spaces: 2
- Levels: Two
- Floor covering: Carpet
Amenities & Features
- Parking Features: Concrete,DoorSingle,Garage,Guest,OnStreet
- Security Features: CarbonMonoxideDetectors,SmokeDetectors
- Patio & Porch Features: Concrete
- Parking Total: 4
- Association Amenities: PetsAllowed
- Utilities: CableAvailable
- Window Features: Blinds,DoublePaneWindows
- Cooling: CentralAir
- Door Features: SlidingDoors
- Fireplace Features: FamilyRoom,RaisedHearth
- Heating: Central,NaturalGas
- Interior Features: CathedralCeilings,SeparateFormalDiningRoom
- Laundry Features: Inside
- Appliances: Dishwasher,GasCooking,Disposal,Refrigerator,RangeHood
Nearby Schools
- High School District: Conejo Valley Unified
Expenses, Fees & Taxes
- Association Fee: $120
Miscellaneous
- Association Fee Frequency: Quarterly
- List Office Name: The ONE Luxury Properties
- Listing Terms: Cash,CashToNewLoan,Conventional,FHA,TrustConveyance,VaLoan
- Virtual Tour URL Branded: https://tours.finehomepix.com/2302138?idx=1

