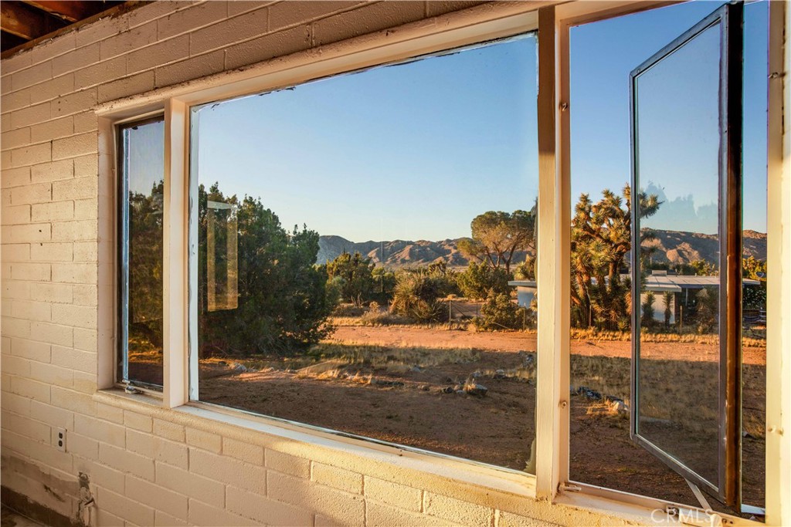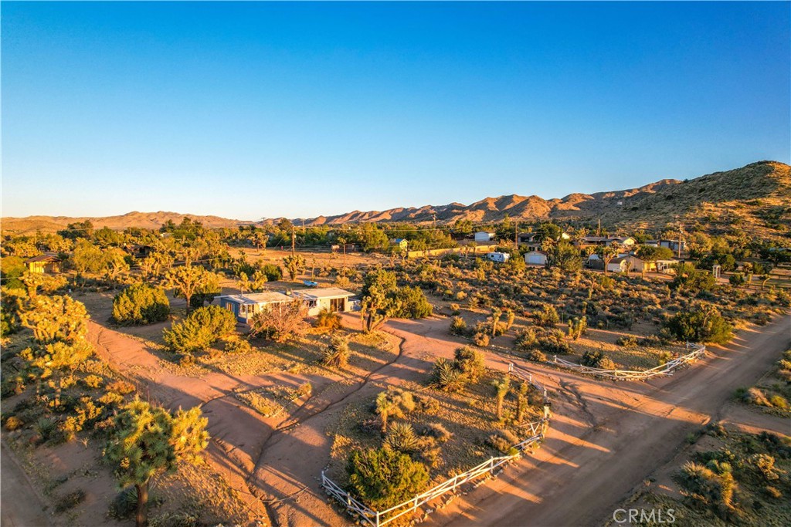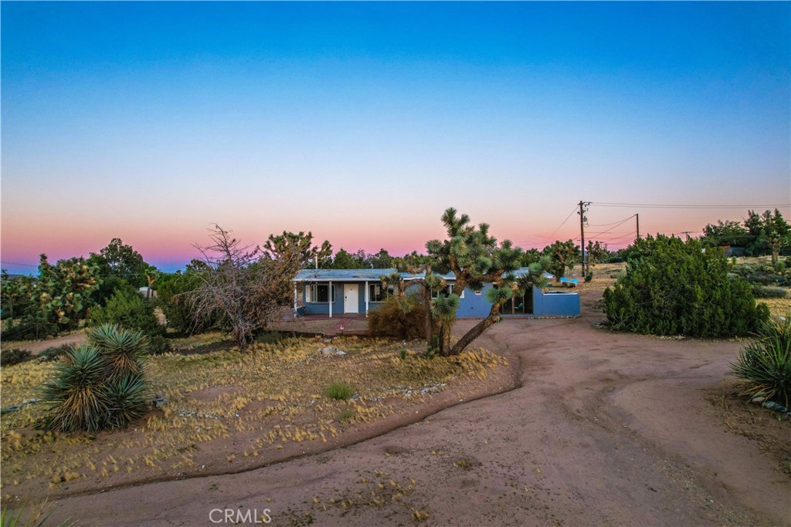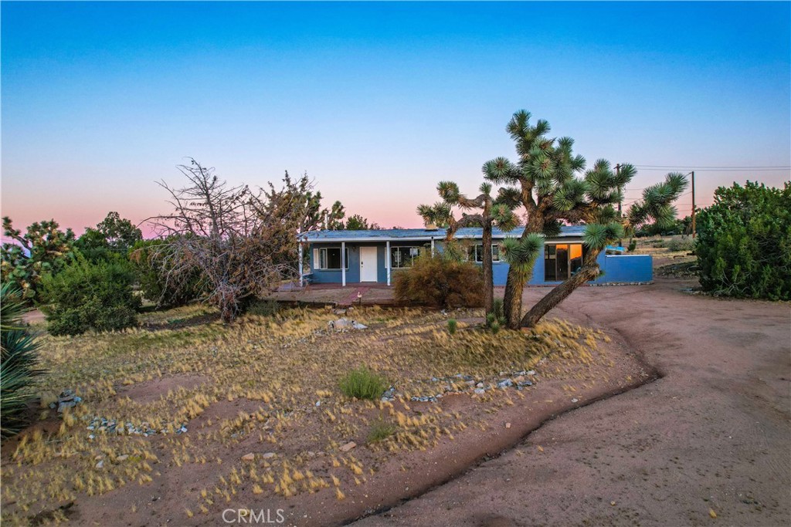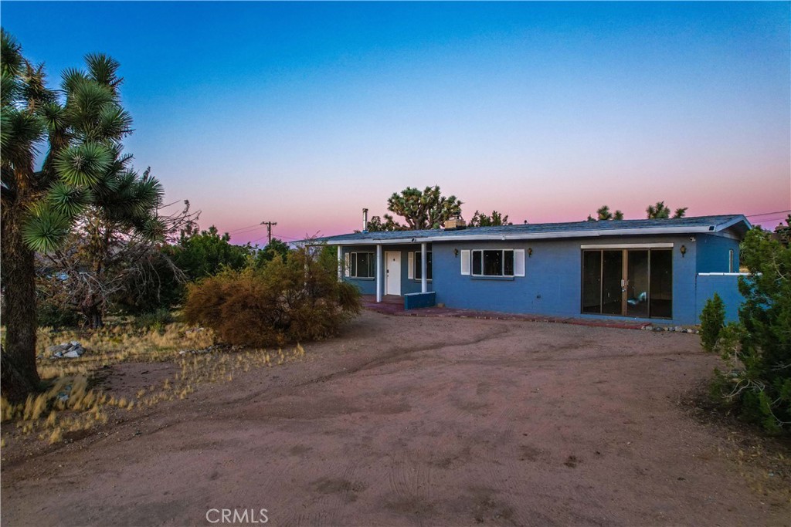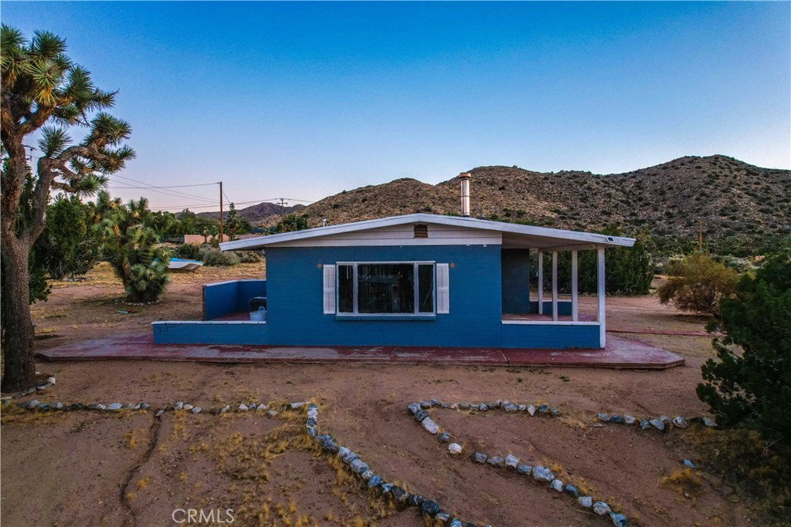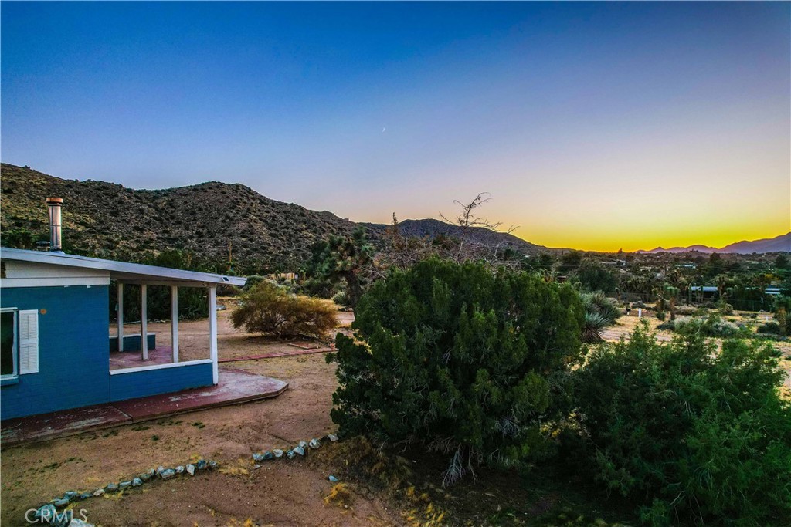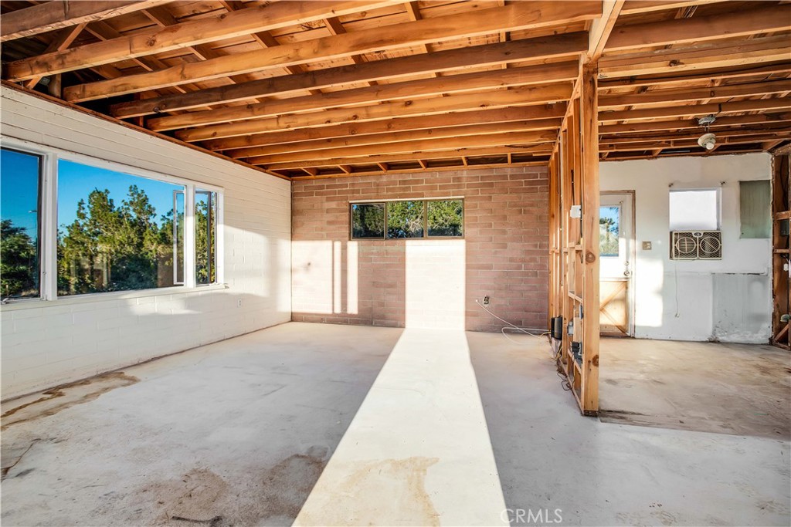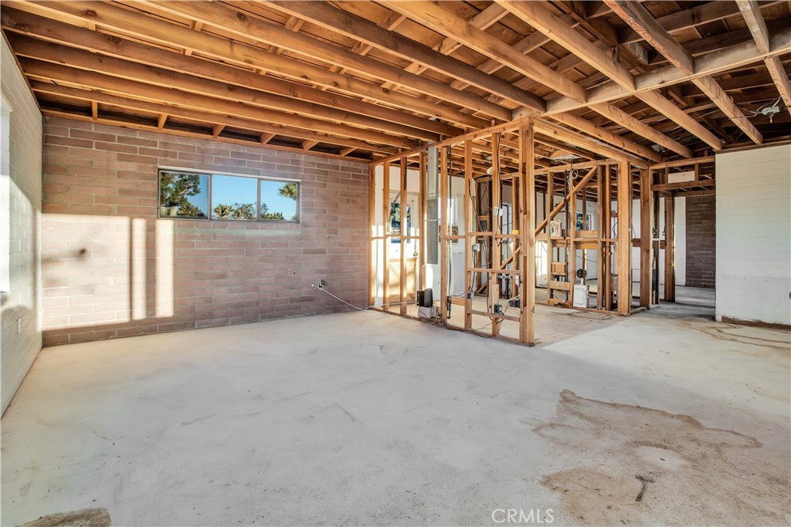7985 Deer Trail, Yucca Valley, CA, US, 92284
7985 Deer Trail, Yucca Valley, CA, US, 92284Basics
- Date added: Added 1か月 ago
- Category: Residential
- Type: SingleFamilyResidence
- Status: Active
- Bedrooms: 2
- Bathrooms: 1
- Floors: 1, 1
- Area: 1222 sq ft
- Lot size: 54450, 54450 sq ft
- Year built: 1951
- Property Condition: Fixer
- View: Desert,Mountains,Neighborhood,Panoramic
- County: San Bernardino
- MLS ID: JT25037793
Description
-
Description:
Vintage block-style mid-century sweetie! Perched high in South West Yucca Valley, this historic acreage & view home is a creative person's blank canvas. Surrounded by ancient Joshua Trees with a majestic mountain backdrop creates the magic for this rare and desirably hip masonry home! Ideal location--rural living but just down the street from old town Yucca Valley with its fun cafes and coffee houses, antique shops, art galleries & boutique merchants, and a quick drive to some fantastic hiking spots plus a short drive to the always fun Pioneertown. Needs a person with vision and construction talents to finish. The property is a 1951 build 2-bedroom 1-bathroom 1222 sq feet according to public records, with a 1.25 acre view lot. The masonry build is a rare find--highly sought after but finally the opportunity is here! The original design lends itself to bringing in lots of natural lighting as well as windows positioned to take advantage of the great views. Water connected and 200-amp electrical service panel completed. Own a home with history..come see today!
Show all description
Location
- Directions: Deer Trail south to dirt portion of Deer Trl, property on left.
- Lot Size Acres: 1.25 acres
Building Details
- Structure Type: House
- Water Source: Public
- Lot Features: BackYard,DesertBack,DesertFront,FrontYard
- Sewer: SepticTank
- Common Walls: NoCommonWalls
- Construction Materials: Block
- Foundation Details: Slab
- Garage Spaces: 0
- Levels: One
- Floor covering: Concrete
Amenities & Features
- Pool Features: None
- Parking Total: 0
- Utilities: WaterConnected
- Cooling: EvaporativeCooling
- Electric: ElectricityOnProperty
- Fireplace Features: None
- Interior Features: BlockWalls,AllBedroomsDown
- Laundry Features: SeeRemarks
Nearby Schools
- High School District: Morongo Unified
Expenses, Fees & Taxes
- Association Fee: 0
Miscellaneous
- List Office Name: Cherie Miller & Associates
- Listing Terms: Cash
- Common Interest: None
- Community Features: Rural,Suburban
- Attribution Contact: 760-362-3568

