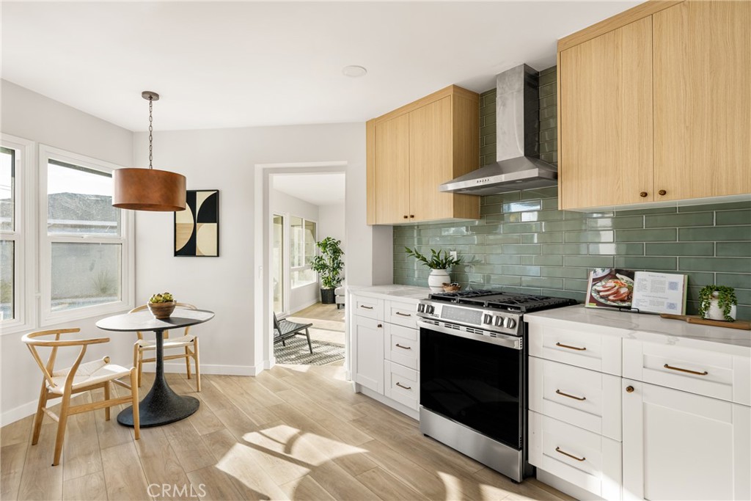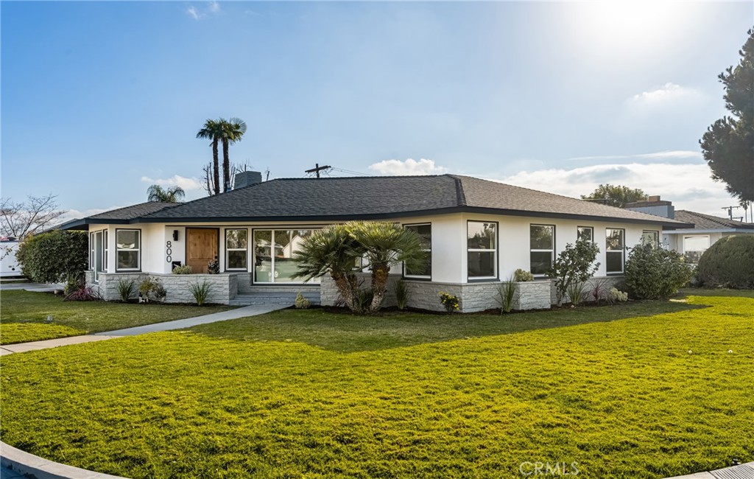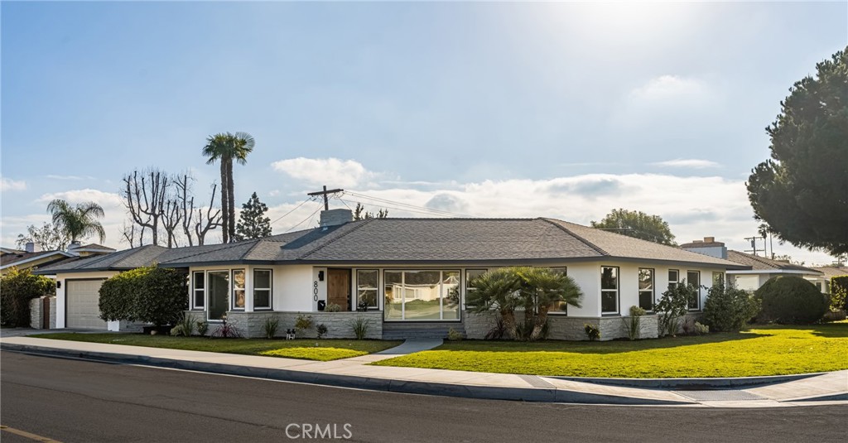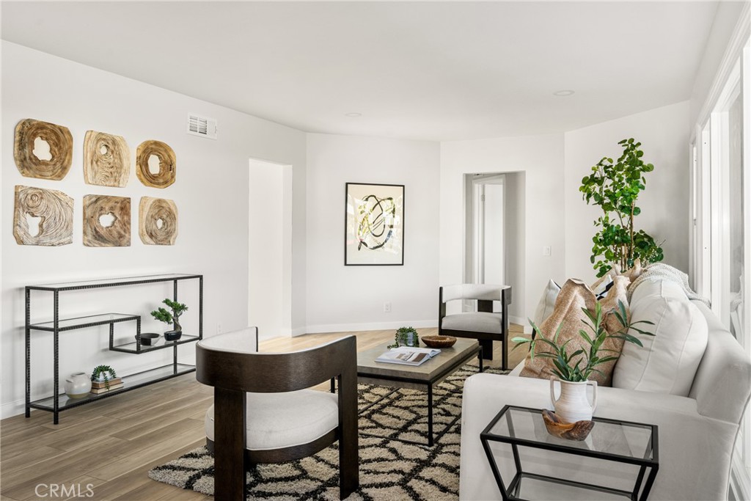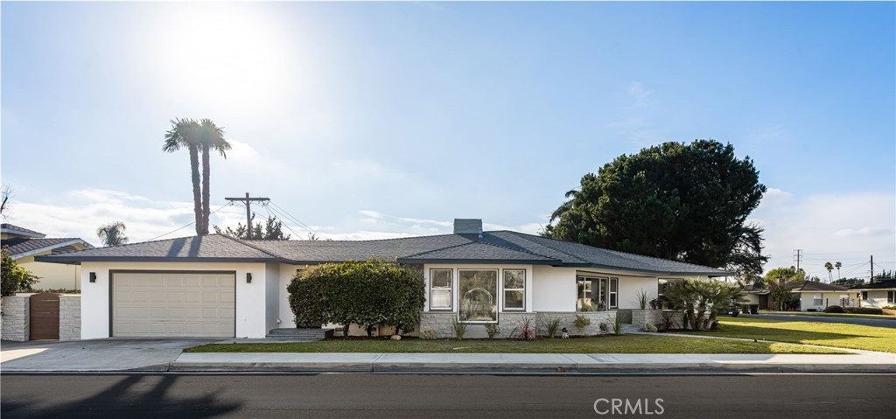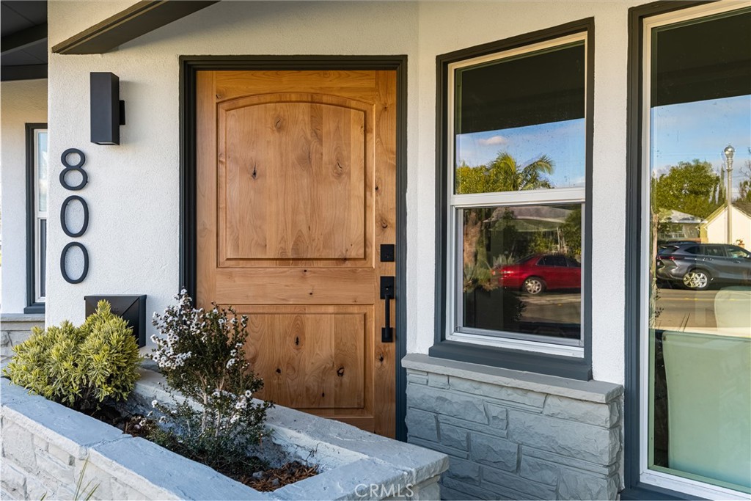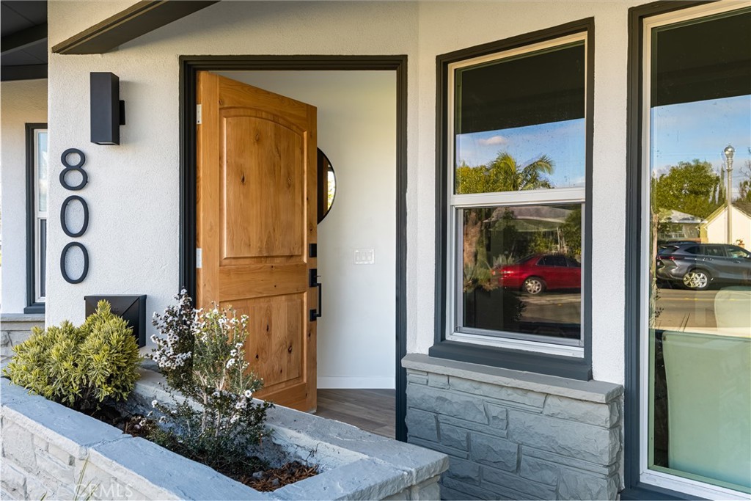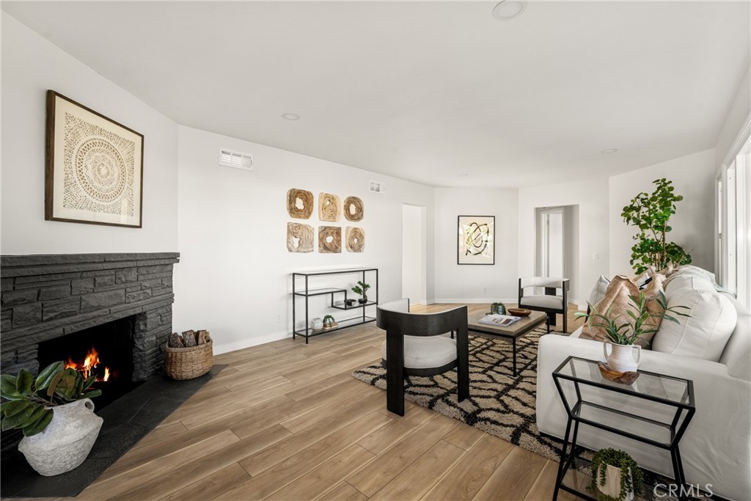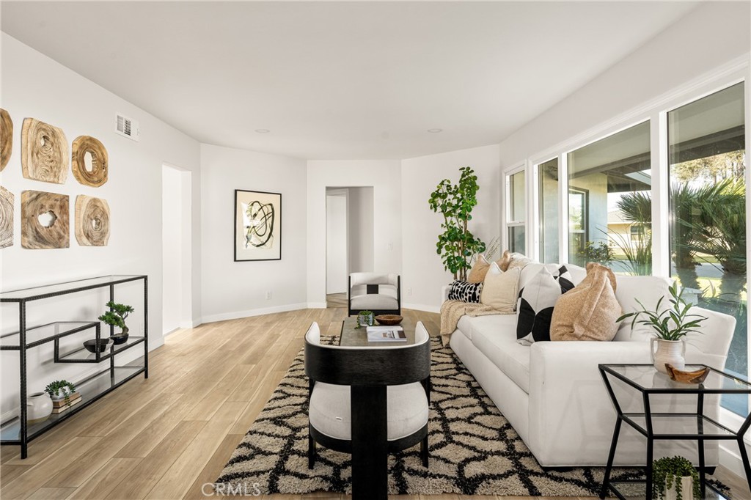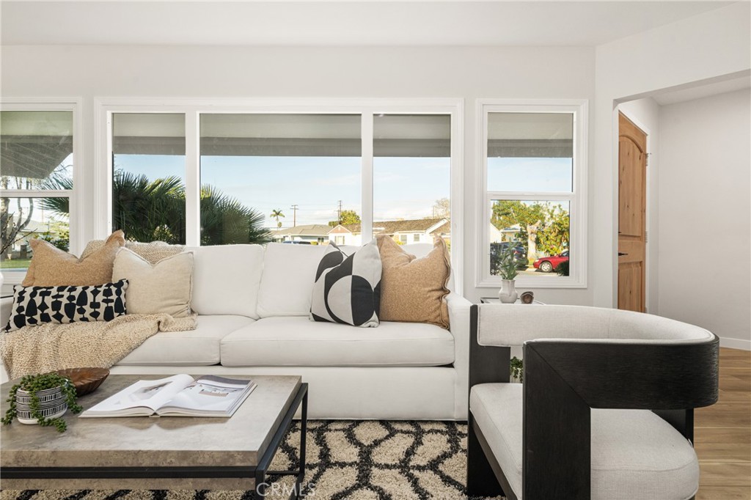800 W Ken Way, Anaheim, CA, US, 92805
800 W Ken Way, Anaheim, CA, US, 92805Basics
- Date added: Added 3 days ago
- Category: Residential
- Type: SingleFamilyResidence
- Status: Active
- Bedrooms: 4
- Bathrooms: 3
- Half baths: 1
- Floors: 1, 1
- Area: 2159 sq ft
- Lot size: 7980, 7980 sq ft
- Year built: 1948
- Property Condition: UpdatedRemodeled,Turnkey
- View: Neighborhood
- Subdivision Name: Other
- County: Orange
- MLS ID: PW25027587
Description
-
Description:
Welcome to 800 W Ken Way, a beautifully remodeled corner-lot home that exudes modern elegance and comfort. This turnkey property boasts gorgeous curb appeal and is move-in ready with countless upgrades. Step inside to discover brand-new dual-pane windows and sliders, allowing natural light to illuminate the open and airy floor plan. The home has been freshly painted inside and out, adding a crisp, modern touch. The completely remodeled kitchen is a chef’s dream, featuring sleek stainless steel appliances, stylish cabinetry, and quartz countertops. Throughout the home, recessed lighting enhances the ambiance, while luxury vinyl plank flooring adds both warmth and durability. With 4 spacious bedrooms and 3 beautifully updated bathrooms, this home offers ample space for families of all sizes. The primary suite is a true retreat, featuring a massive walk-in shower and a dual-sink vanity for ultimate convenience. The hallway bathroom also includes a dual-sink vanity, ensuring functionality and style. Escape to your private backyard oasis, where a sparkling pool awaits—perfect for relaxing and entertaining year-round. Located in a highly sought-after Anaheim neighborhood, this home is near award-winning schools, top-rated dining, shopping, and entertainment
Show all description
Location
- Directions: Off Citron and North Street
- Lot Size Acres: 0.1832 acres
Building Details
- Structure Type: House
- Water Source: Public
- Lot Features: CornerLot
- Sewer: PublicSewer
- Common Walls: NoCommonWalls
- Fencing: AverageCondition
- Garage Spaces: 2
- Levels: One
- Floor covering: Vinyl
Amenities & Features
- Pool Features: InGround,Private
- Parking Features: Garage
- Spa Features: None
- Parking Total: 2
- Roof: Composition
- Window Features: DoublePaneWindows
- Cooling: CentralAir
- Fireplace Features: LivingRoom
- Interior Features: QuartzCounters,RecessedLighting,AllBedroomsDown,BedroomOnMainLevel,MainLevelPrimary,UtilityRoom
- Laundry Features: ElectricDryerHookup,GasDryerHookup
- Appliances: SixBurnerStove,Dishwasher,GasRange,Microwave,Refrigerator,RangeHood,WaterHeater
Nearby Schools
- High School: Anaheim
- High School District: Anaheim Union High
Expenses, Fees & Taxes
- Association Fee: 0
Miscellaneous
- List Office Name: Seven Gables Real Estate
- Listing Terms: Cash,CashToNewLoan,Conventional
- Common Interest: None
- Community Features: Sidewalks
- Exclusions: Staging
- Attribution Contact: ajh@sevengables.com

