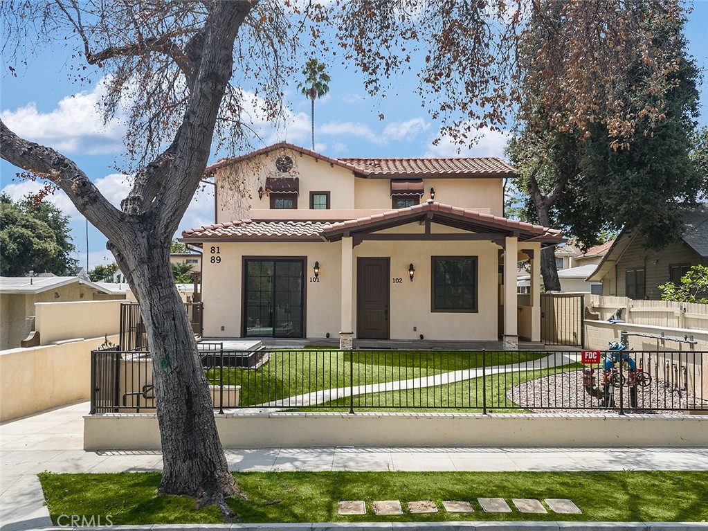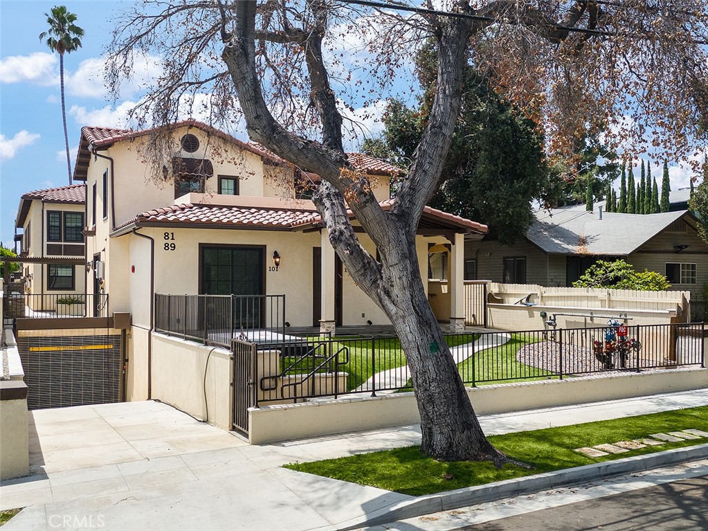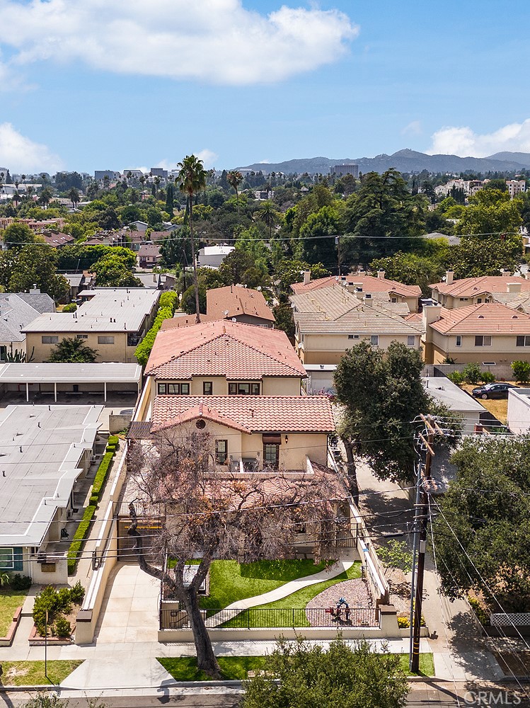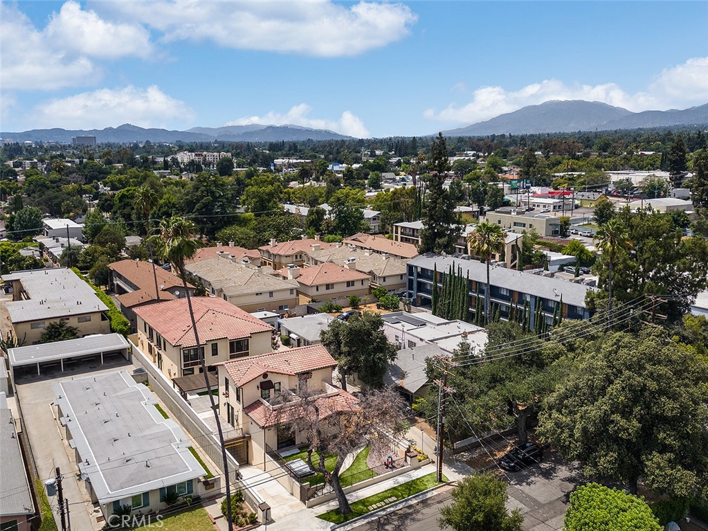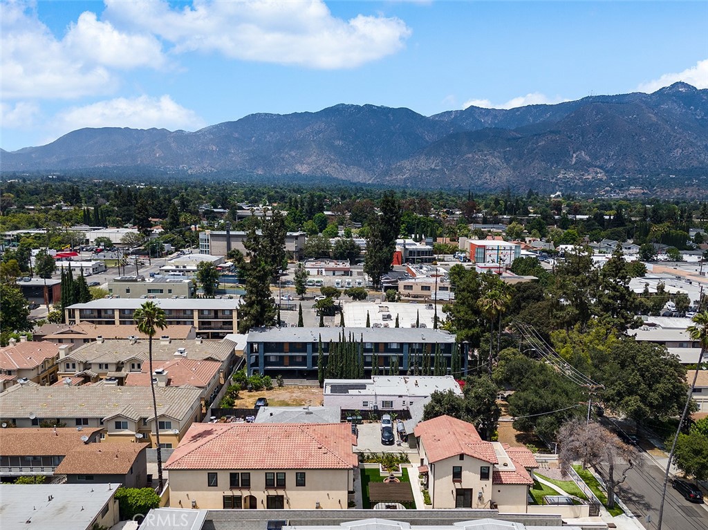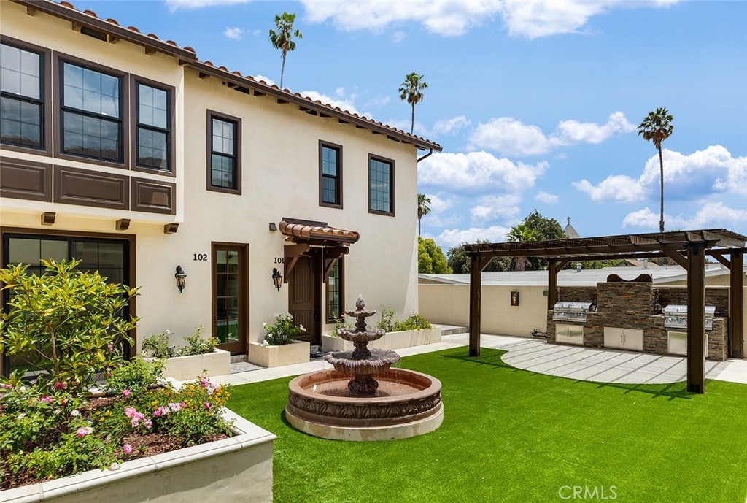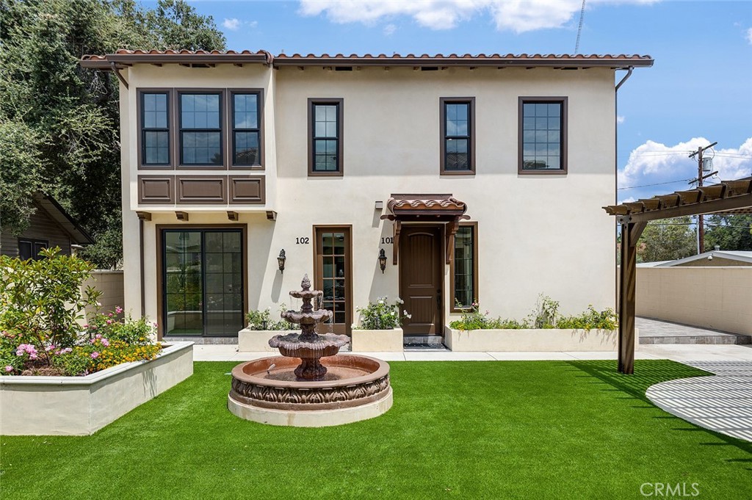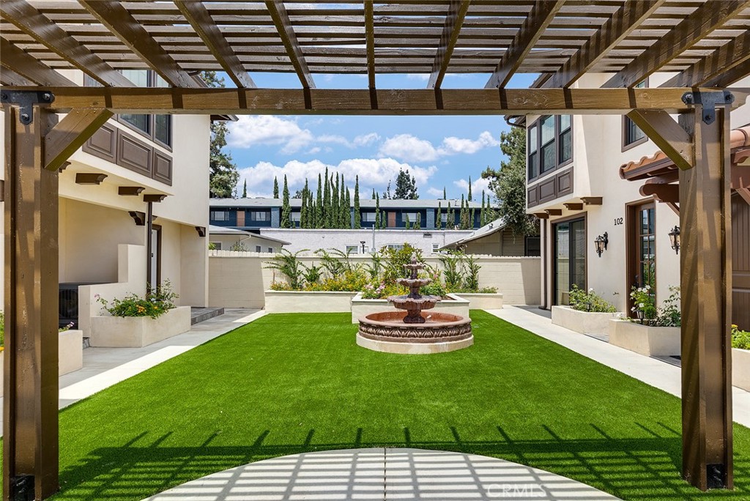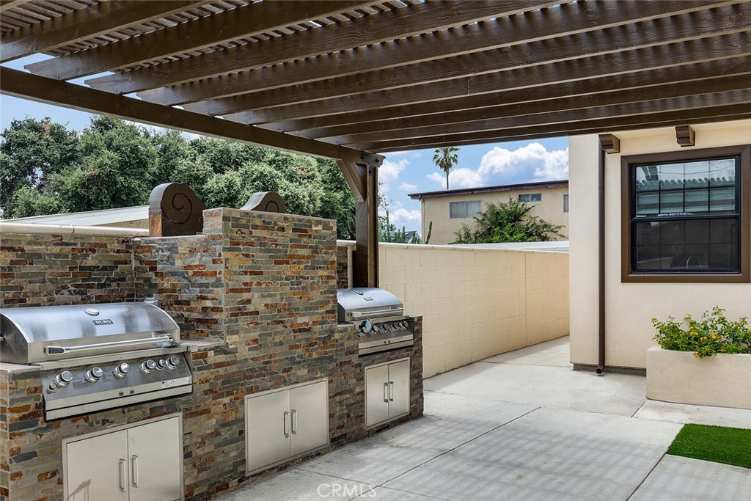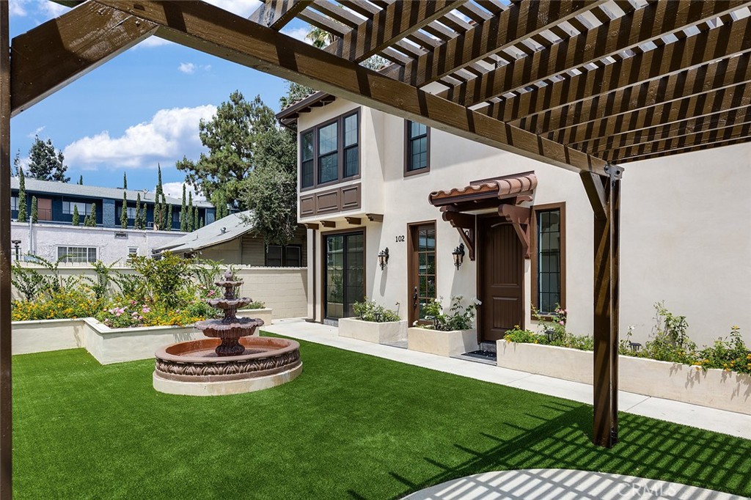81 N Grand Oaks Ave 102, Pasadena, CA, US, 91107
81 N Grand Oaks Ave 102, Pasadena, CA, US, 91107Basics
- Date added: Added 3日 ago
- Category: Residential
- Type: Condominium
- Status: Active
- Bedrooms: 2
- Bathrooms: 2
- Floors: 2, 2
- Area: 942 sq ft
- Lot size: 8276, 8276 sq ft
- Year built: 2025
- View: Courtyard,Mountains,TreesWoods
- County: Los Angeles
- MLS ID: WS25102045
Description
-
Description:
Exquisite New 6-Unit Condominium Residence
Welcome to a beautifully crafted, contemporary condominium that blends modern design with refined comfort. This brand-new 2-bedroom, 2-bath home offers an open-concept floor plan, ideal for both everyday living and elegant entertaining. The main level features a thoughtfully designed kitchen, a warm and inviting living area, and a stylish powder room.
The layout includes one bedroom and one bathroom on the ground floor, with an additional main suite offering a spacious layout, functional vanities, and large Walk-In Closet. A discreetly placed, space-saving stackable laundry unit provides added convenience on the second floor. This spacious, expansive Balcony upstairs with extra 172 square feet offers outdoor dining or lounging, creating a private retreat with open views—perfect for enjoying morning coffee, unwinding in the evening, or entertaining guests in comfort and style
Additional highlights include secure underground parking for two vehicles, a private storage unit, a shared outdoor BBQ area, fountain and an elevator offering direct access from the parking for effortless entry.
Ideally located near Pasadena City College and Caltech, this sophisticated residence is just a short stroll from the shops, cafés, and dining along Historic Route 66, Lake Avenue, and the heart of downtown Pasadena.
With low HOA fees and unmatched attention to detail, this is a rare opportunity to own a truly distinctive home in one of Pasadena’s most desirable neighborhoods.
Show all description
Location
- Directions: Walnut St to the North, Colorado Blvd to the South, Walnut St to the West, Sierra Madre Blvd to the East
- Lot Size Acres: 0.19 acres
Building Details
- Structure Type: House
- Water Source: Public
- Architectural Style: Modern
- Lot Features: ZeroToOneUnitAcre,BackYard,FrontYard,Garden,SprinklersInRear,Landscaped,RectangularLot,SprinklersTimer,SprinklerSystem,Yard
- Sewer: PublicSewer
- Common Walls: OneCommonWall
- Construction Materials: CopperPlumbing
- Fencing: Block
- Garage Spaces: 2
- Levels: Two
- Floor covering: Laminate, Tile
Amenities & Features
- Pool Features: None
- Parking Features: Concrete,Covered,DrivewayDownSlopeFromStreet,Driveway,OnSite,OneSpace,CommunityStructure
- Security Features: CarbonMonoxideDetectors,FireSprinklerSystem,GatedCommunity,SmokeDetectors
- Patio & Porch Features: Concrete,Covered,Patio
- Spa Features: None
- Accessibility Features: None
- Parking Total: 2
- Roof: Tile
- Association Amenities: Electricity,OutdoorCookingArea,Barbecue,Trash
- Utilities: ElectricityConnected,NaturalGasConnected,SewerConnected,WaterConnected
- Window Features: DoublePaneWindows
- Cooling: CentralAir
- Door Features: PanelDoors,SlidingDoors
- Electric: Volts220InKitchen,Volts220InLaundry
- Exterior Features: Lighting,RainGutters
- Fireplace Features: None
- Heating: Central
- Interior Features: CrownMolding,MultipleStaircases,RecessedLighting,InstantHotWater,PrimarySuite,WalkInClosets
- Laundry Features: Inside,UpperLevel
- Appliances: Dishwasher,ExhaustFan,GasOven,GasWaterHeater,RangeHood,TanklessWaterHeater
Nearby Schools
- High School District: Pasadena Unified
Expenses, Fees & Taxes
- Association Fee: $480.75
Miscellaneous
- Association Fee Frequency: Monthly
- List Office Name: RE/MAX PREMIER/ARCADIA
- Listing Terms: Cash,CashToNewLoan,Conventional,Contract,Exchange1031,FHA,FannieMae,GovernmentLoan,VaLoan
- Common Interest: Condominium
- Community Features: Gutters,StreetLights,Suburban,Sidewalks,Gated
- Attribution Contact: 626-429-5898

