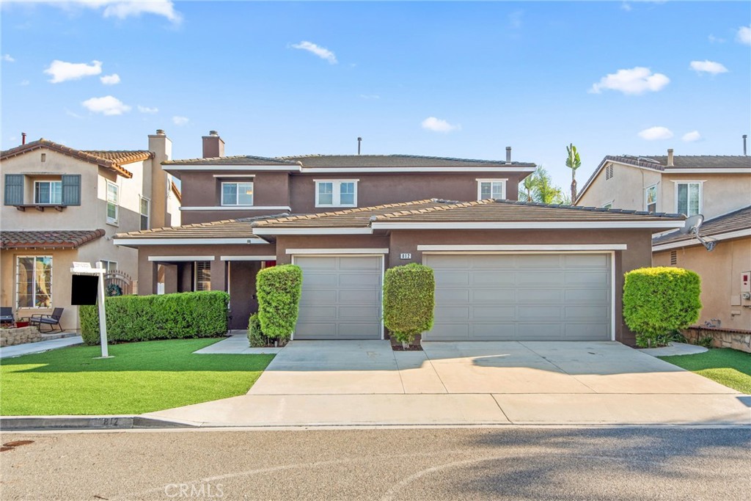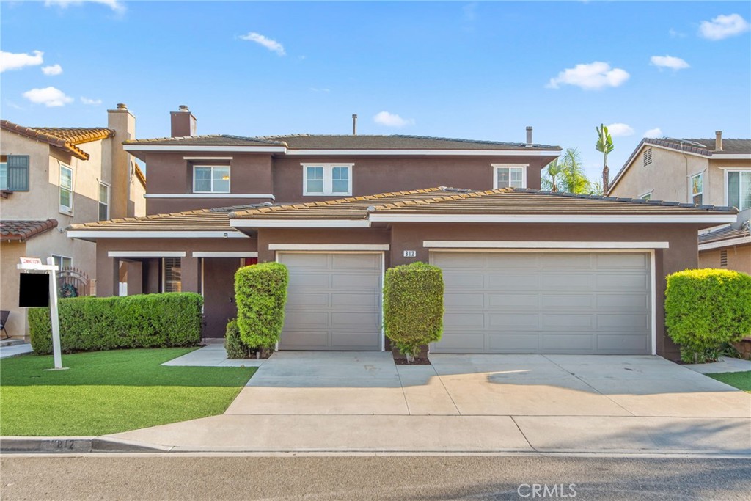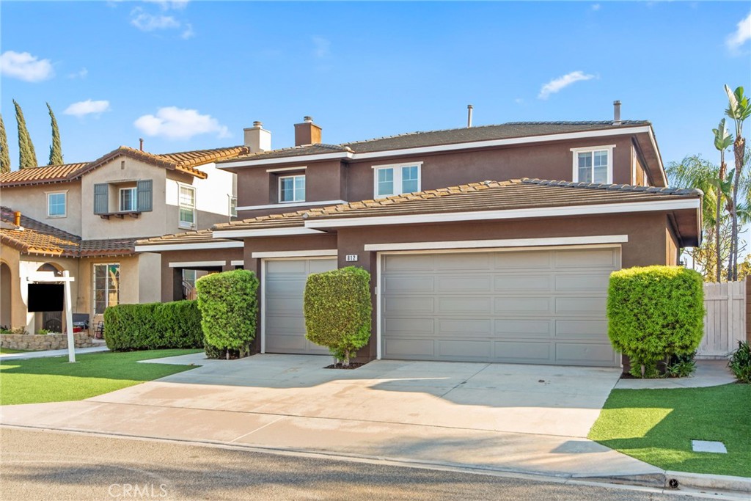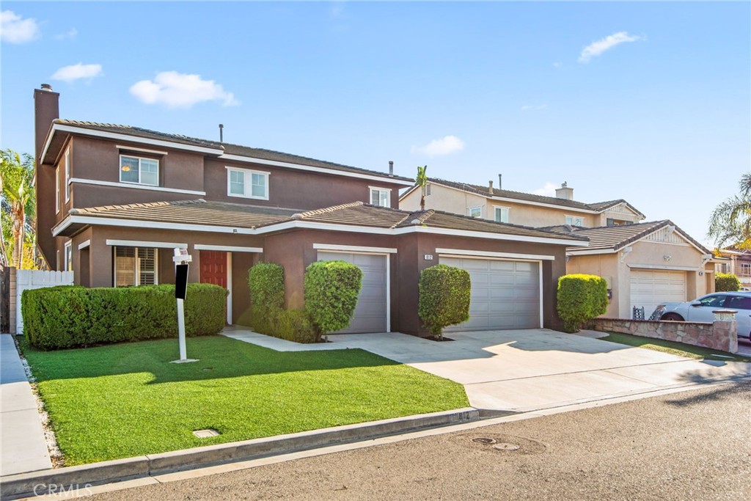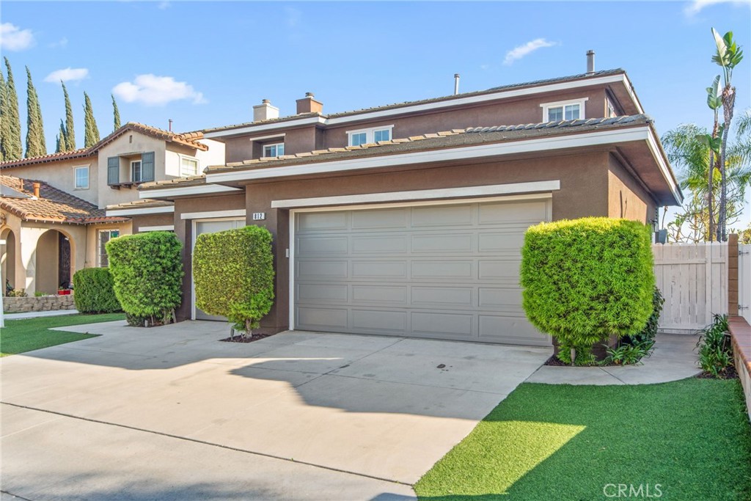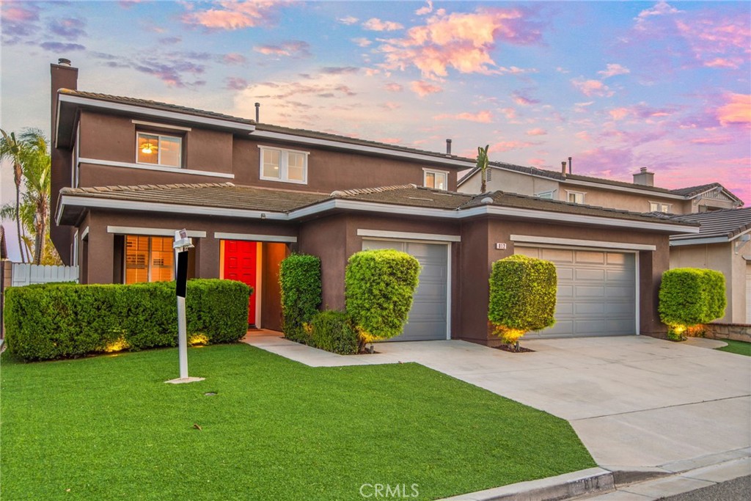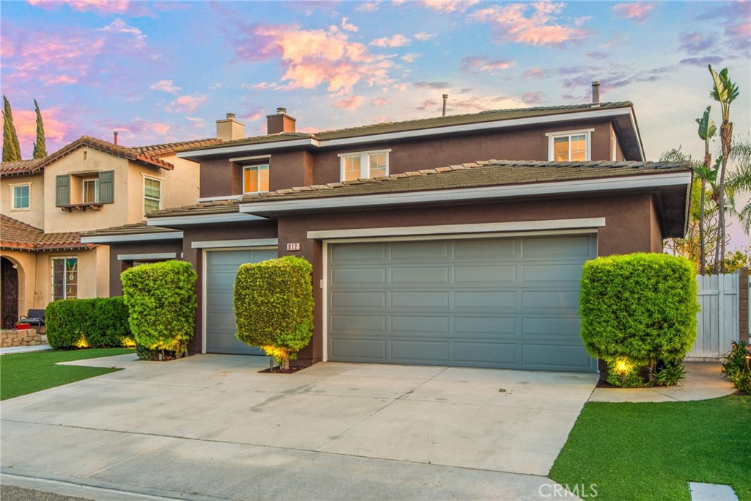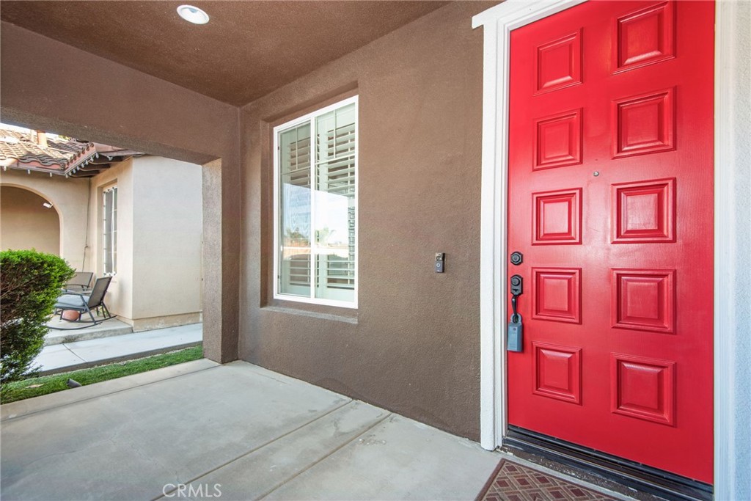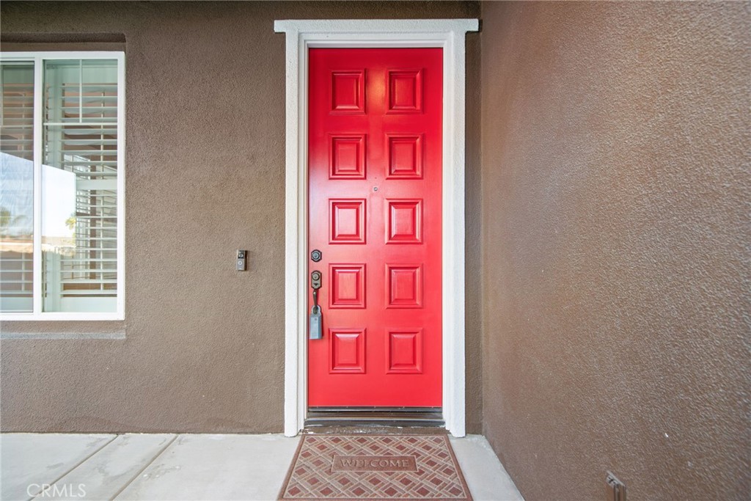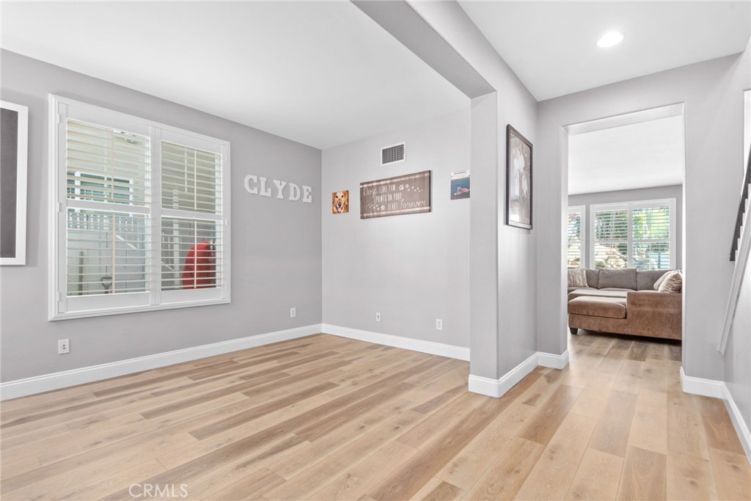812 S Priscilla Street, Anaheim, CA, US, 92806
812 S Priscilla Street, Anaheim, CA, US, 92806Basics
- Date added: Added 2週間 ago
- Category: Residential
- Type: SingleFamilyResidence
- Status: Active
- Bedrooms: 5
- Bathrooms: 3
- Floors: 2, 2
- Area: 2550 sq ft
- Lot size: 9125, 9125 sq ft
- Year built: 2003
- Property Condition: UpdatedRemodeled,Turnkey
- View: Pool
- Subdivision Name: Other
- County: Orange
- MLS ID: PW25045270
Description
-
Description:
Stunning Two-Story Home with Resort-Style Backyard!
Discover this beautifully upgraded 5-bedroom, 3-bathroom home, offering 2,550 sq. ft. of living space on a spacious 9,125 sq. ft. lot. Built in 2003 with a tile roof, this home sits on a private road and features a 3-car garage plus 5 additional parking spaces. Interior Features: Open and inviting floor plan with laminate flooring throughout. Downstairs bedroom & full bathroom – perfect for guests or multi-generational living. Family room with fireplace and a separate formal living room. Updated kitchen with stainless steel appliances.
Outdoor Oasis: Sparkling pebble-surface pool & spa with a beautiful waterfall and water slide. Built-in BBQ and fire pit – ideal for entertaining. Covered patio and a private balcony off the master bedroom. Outdoor flood lighting surrounds the home, creating a relaxing and beautiful ambiance for evening enjoyment or entertaining. Low-maintenance front & backyard with lush turf landscaping. This home combines comfort, style, and entertainment in one perfect package. Don’t miss out on this rare find!
Show all description
Location
- Directions: State College/South Street
- Lot Size Acres: 0.2095 acres
Building Details
- Structure Type: House
- Water Source: Public
- Architectural Style: Contemporary
- Lot Features: BackYard,CulDeSac,FrontYard,Level,StreetLevel,Yard
- Sewer: PublicSewer,SewerTapPaid
- Common Walls: NoCommonWalls
- Construction Materials: Drywall,Frame,Glass,Stucco
- Fencing: Block
- Foundation Details: Permanent
- Garage Spaces: 3
- Levels: Two
- Floor covering: Carpet, Laminate, Tile
Amenities & Features
- Pool Features: InGround,Pebble,Private,Waterfall
- Parking Features: Concrete,DoorMulti,DirectAccess,DrivewayLevel,Driveway,GarageFacesFront,Garage,GarageDoorOpener
- Security Features: CarbonMonoxideDetectors,SmokeDetectors
- Patio & Porch Features: Concrete,Covered,Patio
- Spa Features: InGround,Private
- Accessibility Features: AccessibleDoors
- Parking Total: 3
- Roof: Tile
- Utilities: ElectricityConnected,NaturalGasConnected,PhoneConnected,SewerConnected,WaterConnected
- Window Features: Blinds,DoublePaneWindows
- Cooling: CentralAir
- Door Features: SlidingDoors
- Electric: ElectricityOnProperty
- Exterior Features: Barbecue,Lighting
- Fireplace Features: FamilyRoom
- Heating: Central
- Interior Features: GraniteCounters,Attic,BedroomOnMainLevel
- Laundry Features: WasherHookup,ElectricDryerHookup,Inside,LaundryRoom
- Appliances: DoubleOven,Dishwasher,GasCooktop,Disposal,GasWaterHeater,Microwave
Nearby Schools
- Middle Or Junior School: South
- Elementary School: Guinn
- High School: Katella
- High School District: Anaheim Union High
Expenses, Fees & Taxes
- Association Fee: 0
Miscellaneous
- List Office Name: Keller Williams Realty
- Listing Terms: Cash,CashToNewLoan,Conventional,FHA,VaLoan
- Common Interest: None
- Community Features: Sidewalks
- Direction Faces: North
- Attribution Contact: 714-227-2101

