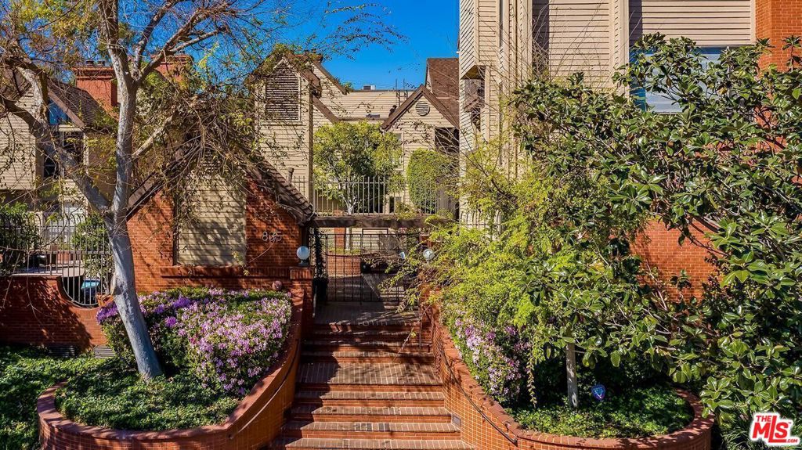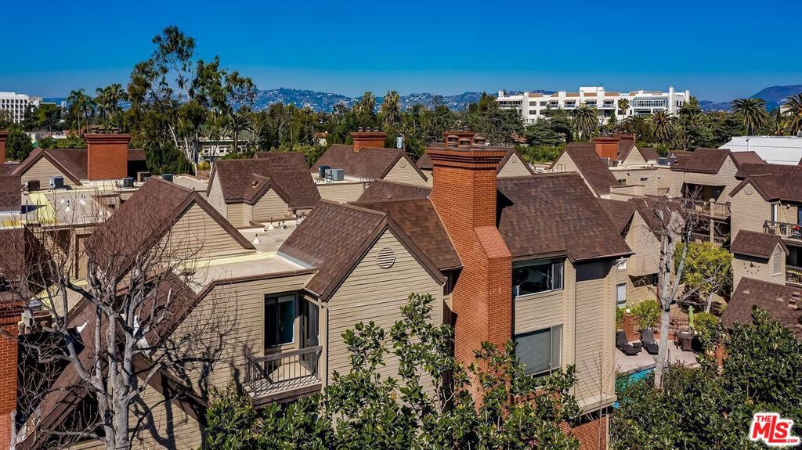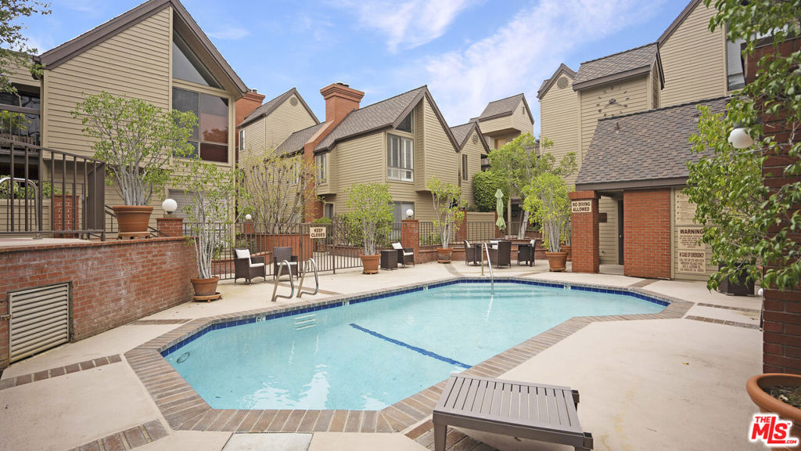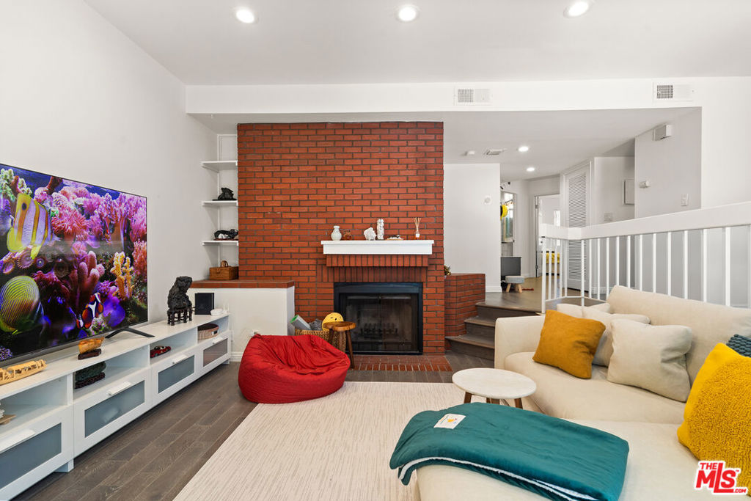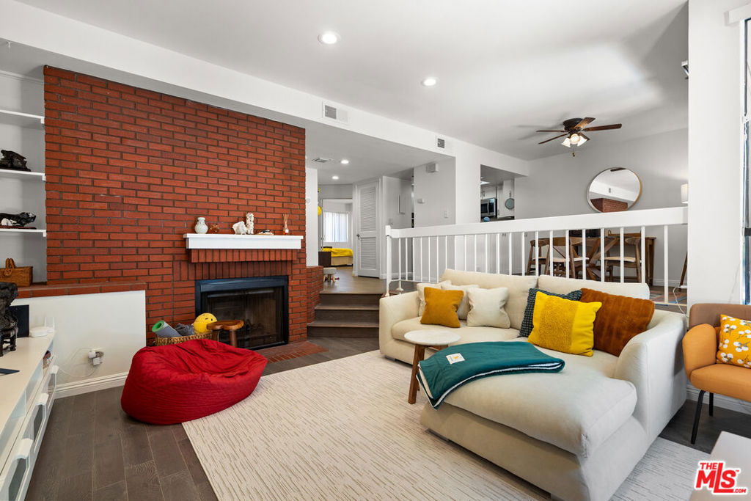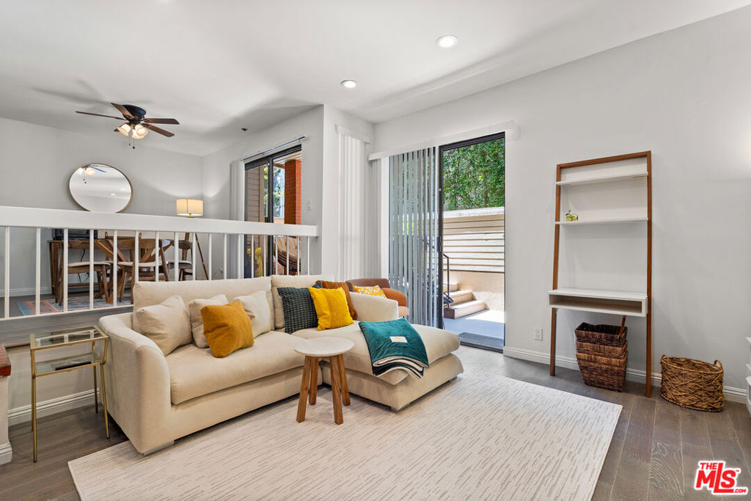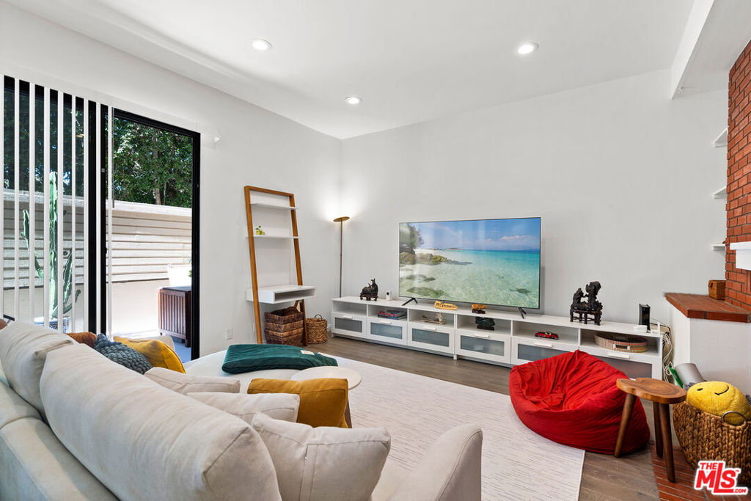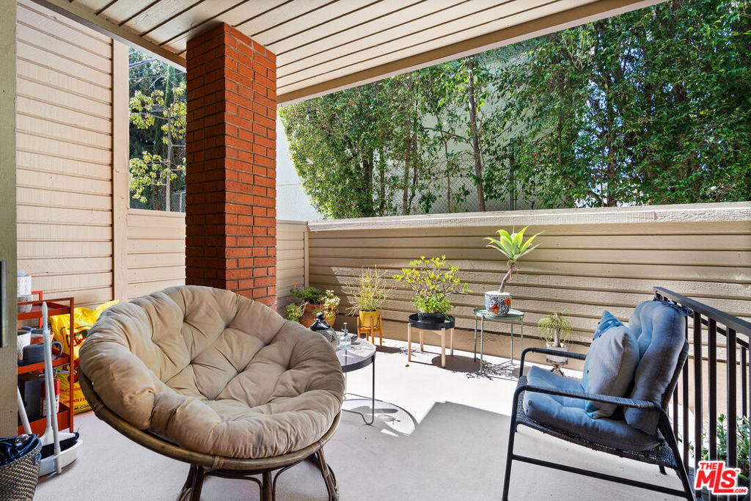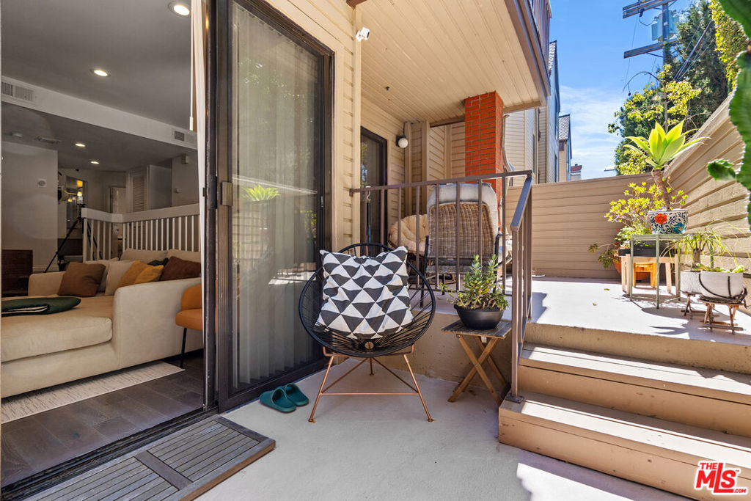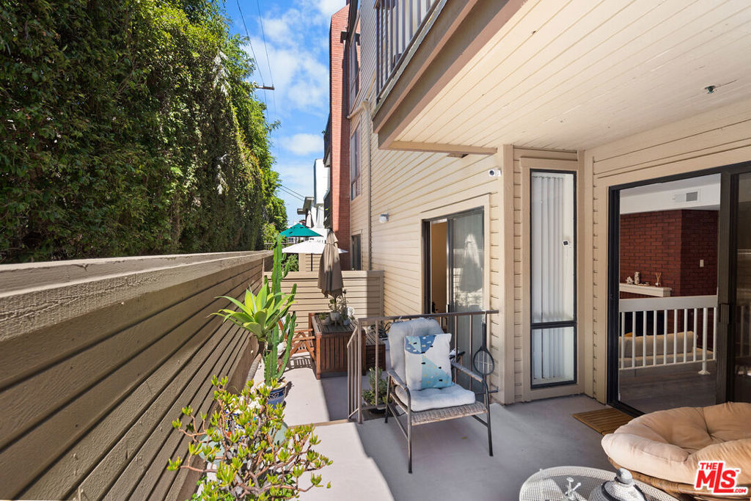835 S Lucerne Boulevard 109, Los Angeles, CA, US, 90005
835 S Lucerne Boulevard 109, Los Angeles, CA, US, 90005Basics
- Date added: Added 1か月 ago
- Category: Residential
- Type: Condominium
- Status: Active
- Bedrooms: 2
- Bathrooms: 2
- Half baths: 0
- Floors: 1
- Area: 1018 sq ft
- Lot size: 36249, 36249 sq ft
- Year built: 1980
- View: Courtyard,PeekABoo,TreesWoods
- Zoning: LAR3
- County: Los Angeles
- MLS ID: 25515917
Description
-
Description:
Nestled in the serene and historic Windsor Village area of Hancock Park, this charming 32-unit community is surrounded by lush gardens and woodsy architecture. Residents enjoy a sparkling swimming pool, spa, and ample guest parking. Ideally located near Harold A. Henry Park, The Ebell Theatre, Marciano Art Museum, and Larchmont Village, with easy access to the Wilshire/Western Metro and nearby bus lines.This quiet and private end unit is situated in the corner-end unit of the complex, facing the Fremont Village side. A standout feature of this first-floor home is its expansive patio, recently recoated, perfect for BBQs and entertaining. The living room boasts a cozy gas fireplace with a floor-to-ceiling brick border and built-in bookshelves, while the separate dining area enhances the layout. The upgraded kitchen features stainless steel appliances, and recessed lighting illuminates the space. Hardwood floors run throughout, adding warmth and elegance.The spacious primary bedroom includes ample closet space and its own balcony, while the well-designed floor plan ensures privacy between bedrooms. Additional highlights include an in-unit washer and dryer, central HVAC with a newly replaced system, and a new water heater. Two side-by-side parking spaces (20A, 20B) are included. This well-maintained community offers earthquake insurance, a peaceful ambiance, and convenient city access.
Show all description
Location
- Directions: One block south of Wilshire and west of Crenshaw.
- Lot Size Acres: 0.8322 acres
Building Details
- Sewer: Other
- Construction Materials: Brick,WoodSiding
- Levels: MultiSplit
- Floor covering: Wood
Amenities & Features
- Pool Features: Heated,Association
- Parking Features: Assigned,SideBySide
- Security Features: CarbonMonoxideDetectors,FireSprinklerSystem,SmokeDetectors
- Patio & Porch Features: Open,Patio
- Spa Features: Community
- Parking Total: 2
- Association Amenities: ControlledAccess,Pool,SpaHotTub
- Window Features: Blinds,Screens
- Cooling: CentralAir
- Exterior Features: RainGutters
- Fireplace Features: LivingRoom
- Furnished: Unfurnished
- Heating: Central,Fireplaces
- Interior Features: SeparateFormalDiningRoom
- Laundry Features: Stacked
- Appliances: Dishwasher,ElectricCooktop,Disposal,Microwave,Oven,Range,Refrigerator,VentedExhaustFan,Washer
Expenses, Fees & Taxes
- Association Fee: $800
Miscellaneous
- Association Fee Frequency: Monthly
- List Office Name: Redpoint Realty
- Listing Terms: Contract
- Direction Faces: West

