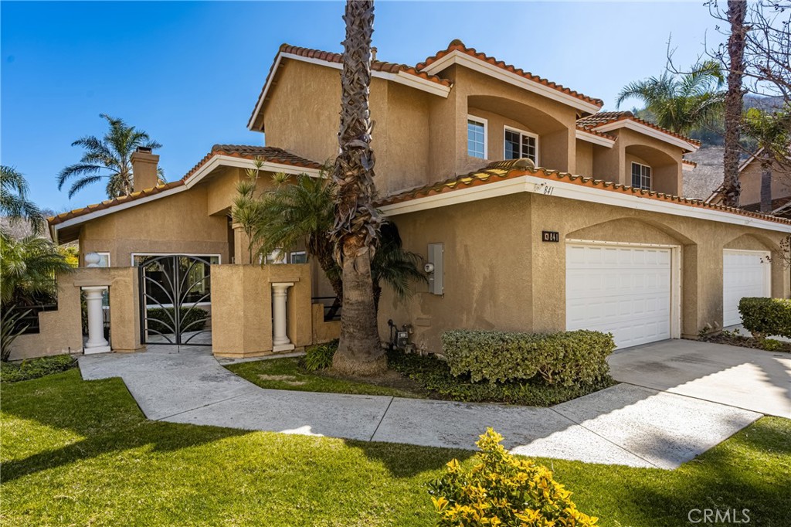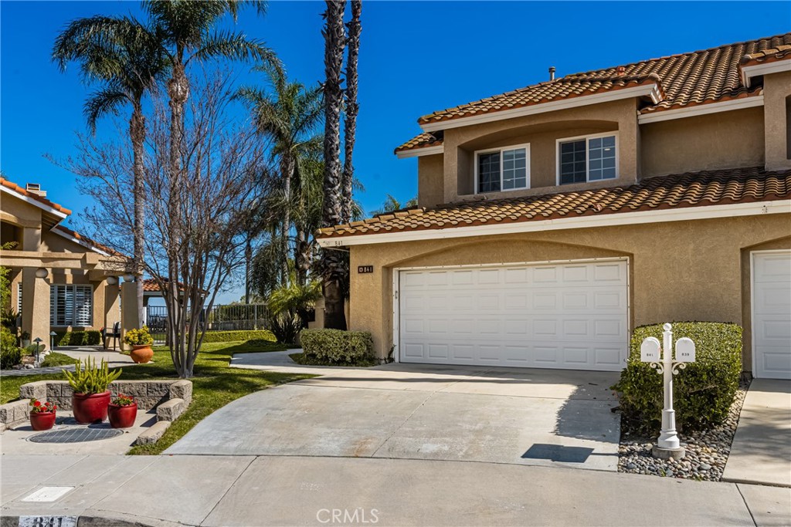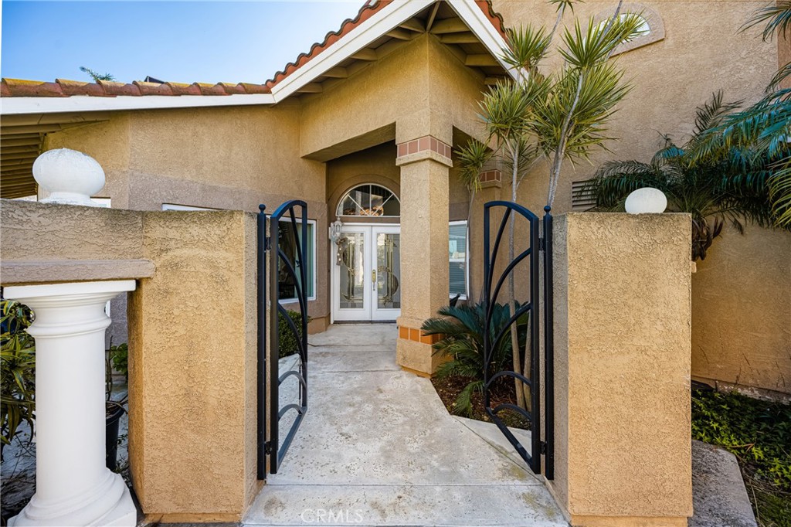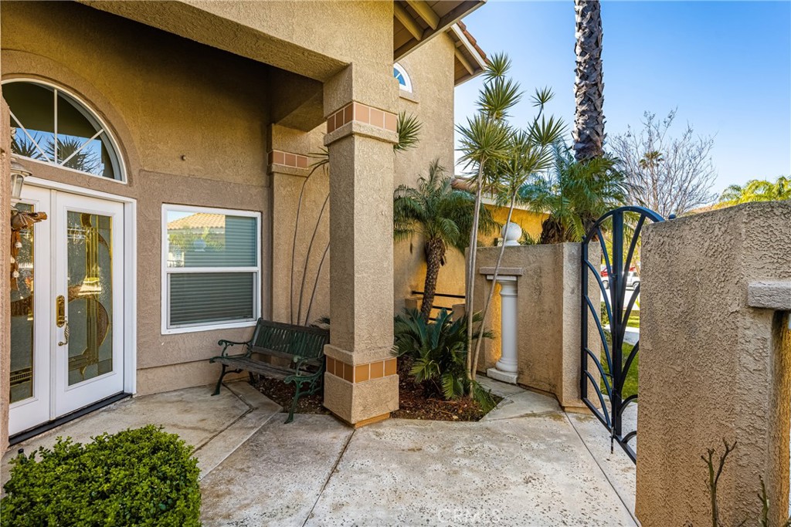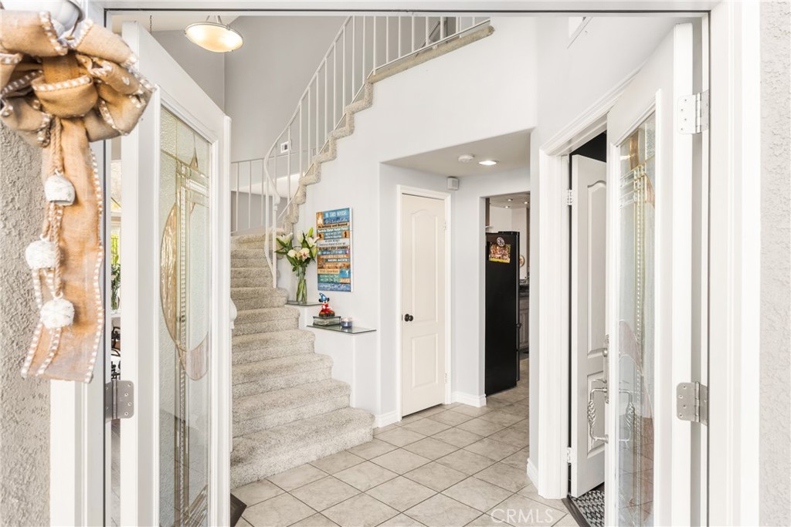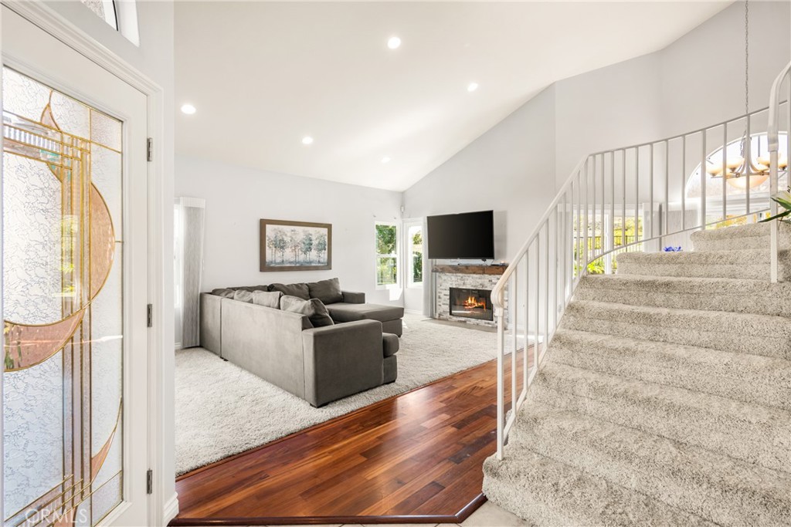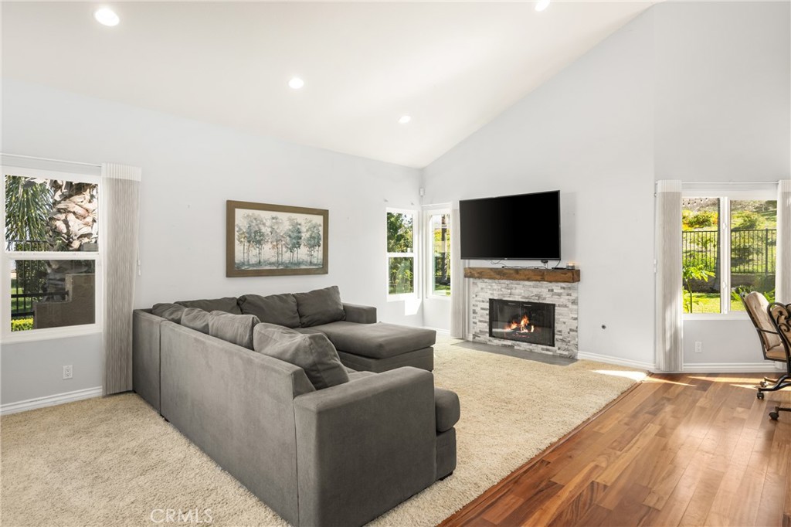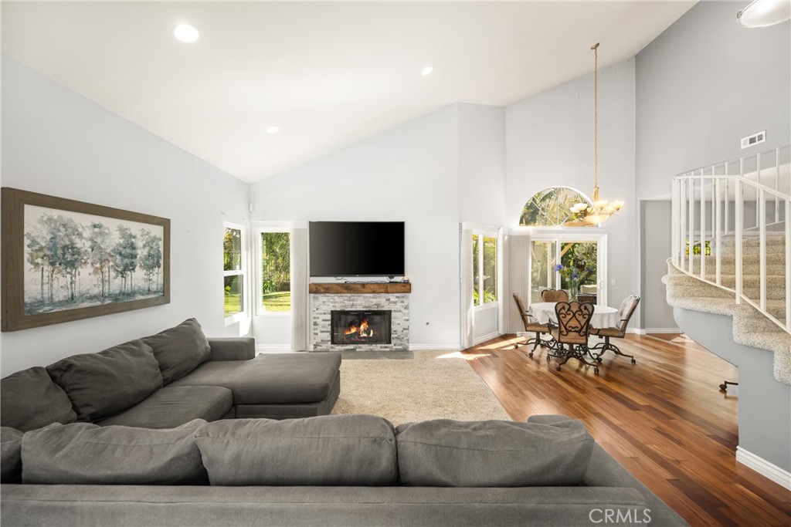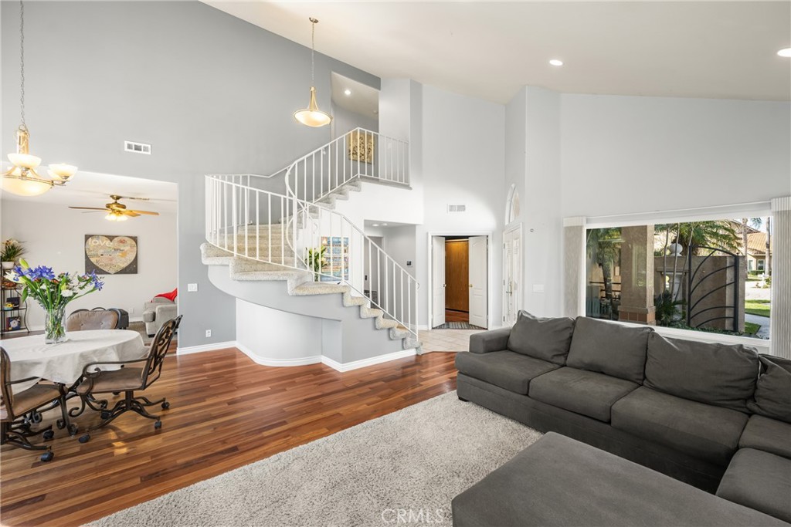841 S Shanada Court, Anaheim Hills, CA, US, 92807
841 S Shanada Court, Anaheim Hills, CA, US, 92807Basics
- Date added: Added 1 day ago
- Category: Residential
- Type: SingleFamilyResidence
- Status: Active
- Bedrooms: 4
- Bathrooms: 3
- Floors: 2, 2
- Area: 1947 sq ft
- Lot size: 5950, 5950 sq ft
- Year built: 1990
- Property Condition: Turnkey
- View: CityLights,Hills
- County: Orange
- MLS ID: PW25032052
Description
-
Description:
This Beautiful home is in the Crowne Summit area of Anaheim Hills. Located at the end of Cul De Sac, this home offers 4 bedrooms and 3 bathrooms including a main floor bedroom & full bathroom. The main floor bedroom is also equiped with a murphy bed that can be used as a office or bedroom for visitors. Kitchen has custom cabinetry with build in wine rack, gorgeous brazillian granite counter tops, stainless steel appliances. Living room is light and bright with vaulted ceilings and cozy fireplace. Dining room is accented with wood floors and extensive windows. Upstairs offers city and mountain views from all bedrooms. The oversized yard is private with covered patio area, golf putting green,and expanses of grass adjacent to the hills and nature. Additional amenities include Solar fan, gated private & secure front courtyard. Walking distance to hiking trails.
Show all description
Location
- Directions: Nohl Ranch to Stage Coach/ Hackamore/ Queens/ Shanada Ct
- Lot Size Acres: 0.1366 acres
Building Details
- Structure Type: House
- Water Source: Public
- Architectural Style: Contemporary
- Lot Features: CulDeSac,SprinklersInRear,SprinklersInFront,Yard
- Open Parking Spaces: 2
- Sewer: PublicSewer
- Common Walls: OneCommonWall
- Construction Materials: Drywall,Concrete
- Fencing: GoodCondition,WroughtIron
- Foundation Details: ConcretePerimeter
- Garage Spaces: 2
- Levels: Two
- Floor covering: Carpet, Tile, Wood
Amenities & Features
- Pool Features: None
- Parking Features: Concrete,Driveway,Garage
- Security Features: CarbonMonoxideDetectors,SmokeDetectors
- Patio & Porch Features: Concrete,Covered
- Spa Features: None
- Accessibility Features: None
- Parking Total: 4
- Roof: SpanishTile
- Association Amenities: MaintenanceGrounds,Insurance,Water
- Utilities: CableAvailable,ElectricityConnected,NaturalGasConnected,PhoneAvailable,SewerConnected,WaterConnected
- Window Features: Blinds,Screens,Shutters
- Cooling: CentralAir
- Door Features: DoubleDoorEntry,MirroredClosetDoors
- Electric: Volts220InGarage
- Exterior Features: RainGutters
- Fireplace Features: Gas,GasStarter,LivingRoom
- Heating: Central
- Horse Amenities: RidingTrail
- Interior Features: BreakfastBar,CeilingFans,CathedralCeilings,SeparateFormalDiningRoom,GraniteCounters,OpenFloorplan,BedroomOnMainLevel
- Laundry Features: WasherHookup,ElectricDryerHookup,GasDryerHookup,InGarage
- Appliances: SixBurnerStove,DoubleOven,Dishwasher,GasOven,GasRange
Nearby Schools
- Middle Or Junior School: El Rancho
- Elementary School: Imperial
- High School: Canyon
- High School District: Anaheim Union High
Expenses, Fees & Taxes
- Association Fee: $550
Miscellaneous
- Association Fee Frequency: Monthly
- List Office Name: First Team Real Estate
- Listing Terms: Cash,CashToNewLoan
- Common Interest: PlannedDevelopment
- Community Features: Biking,Hiking,HorseTrails
- Direction Faces: Southwest
- Attribution Contact: 714.757.4990

