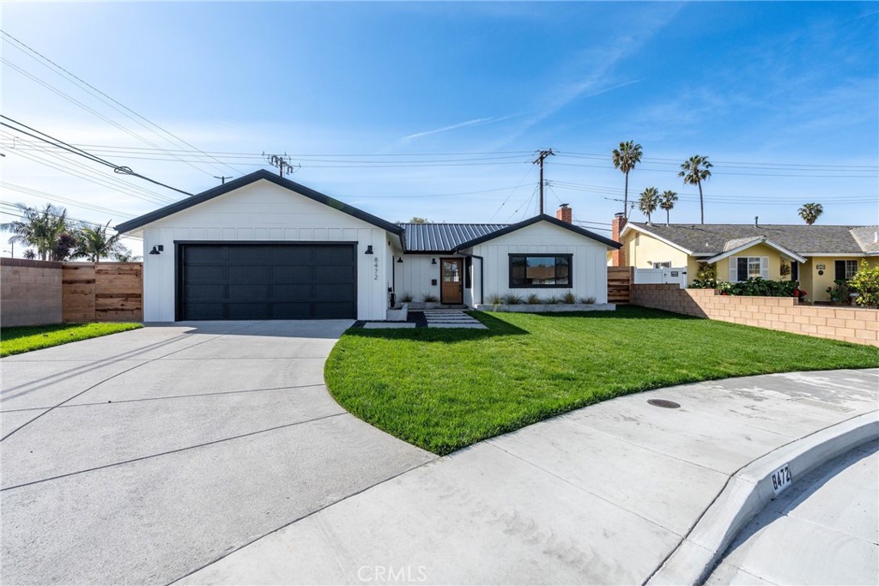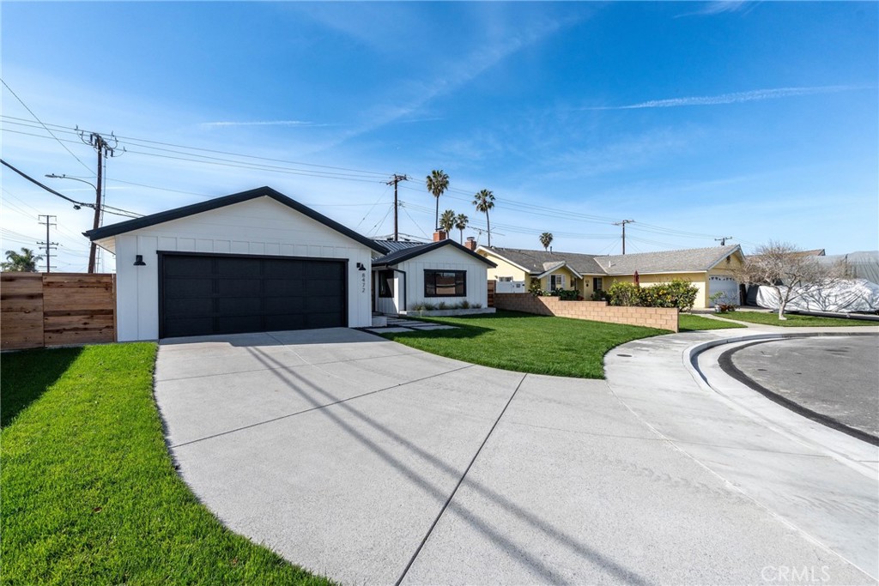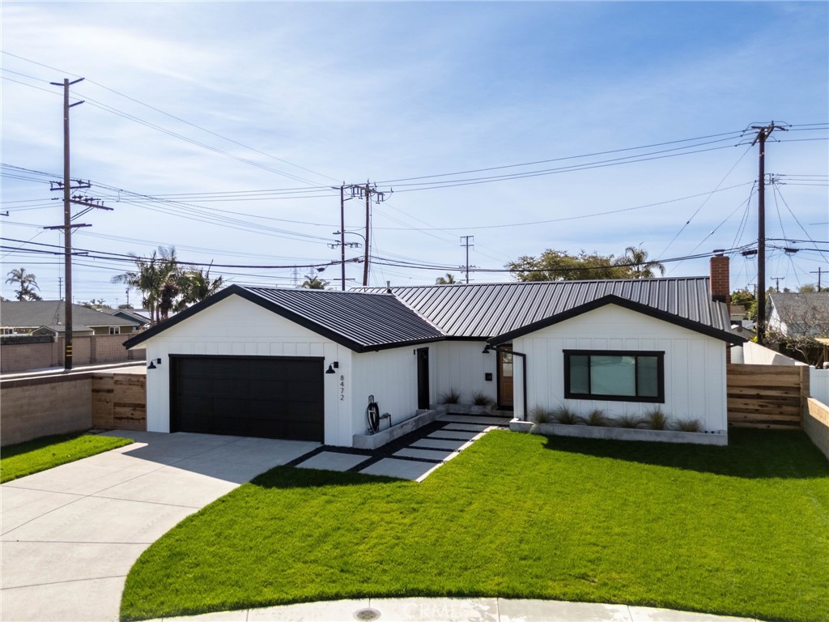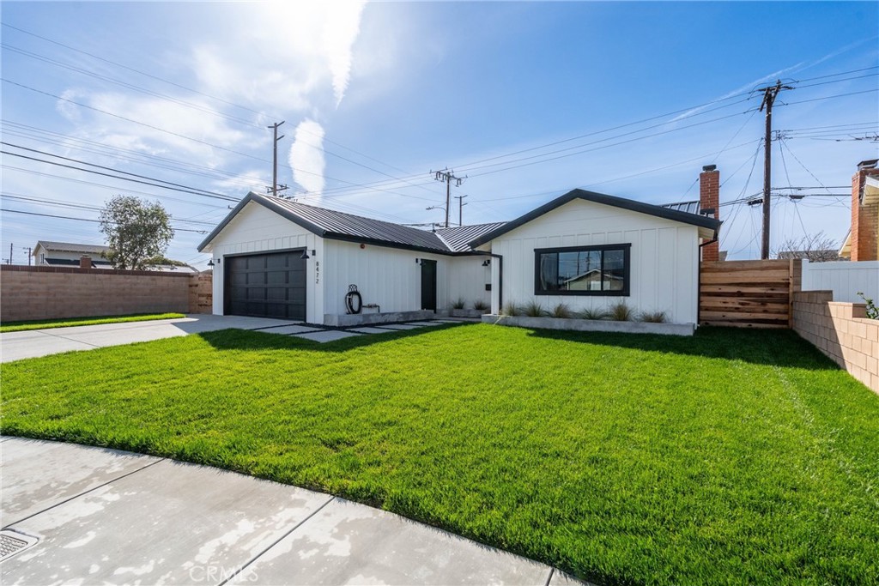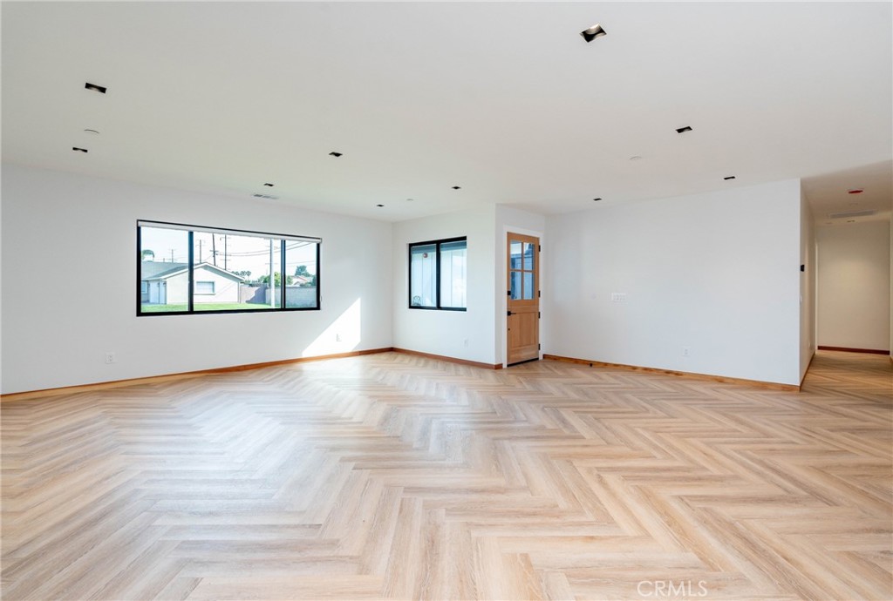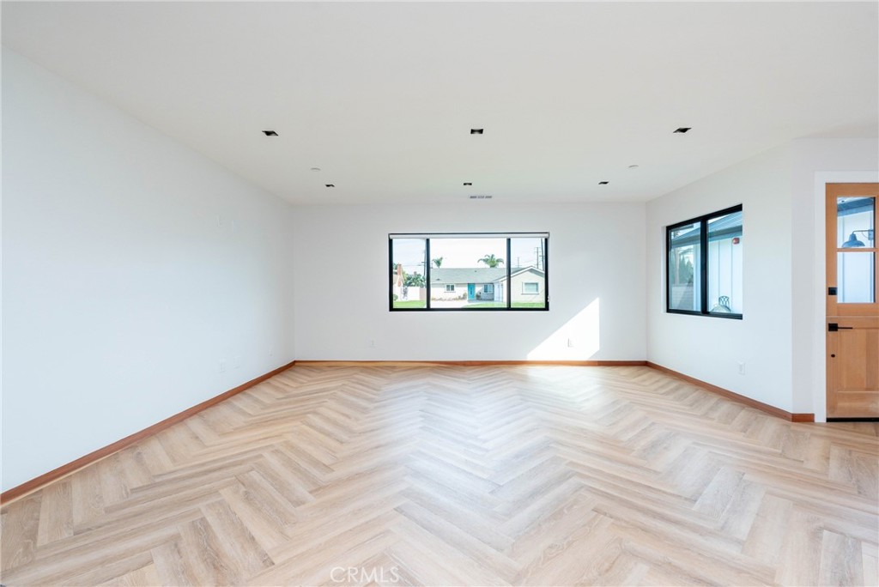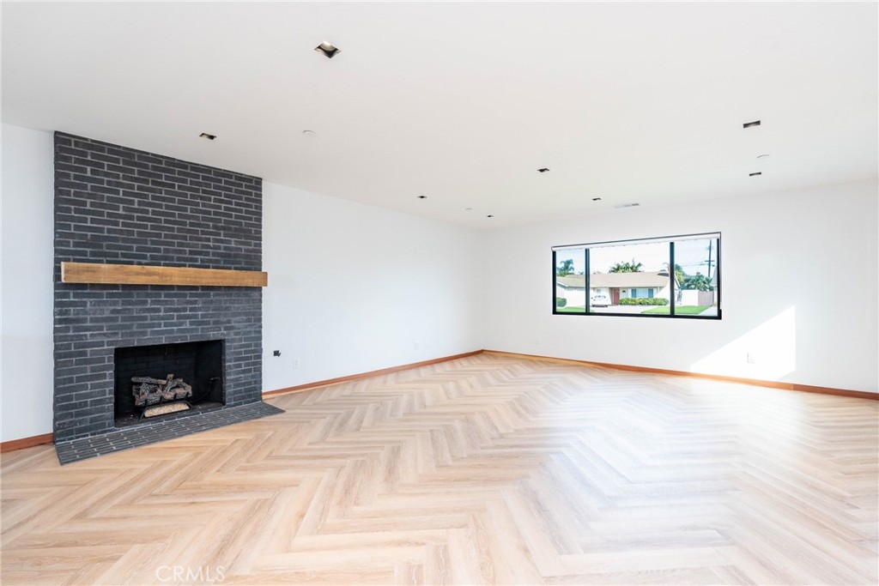8472 Valencia Drive, Huntington Beach, CA, US, 92647
8472 Valencia Drive, Huntington Beach, CA, US, 92647Basics
- Date added: Added 2週間 ago
- Category: ResidentialLease
- Type: SingleFamilyResidence
- Status: Active
- Bedrooms: 3
- Bathrooms: 2
- Floors: 1, 1
- Area: 1621 sq ft
- Lot size: 5952, 5952 sq ft
- Year built: 2024
- View: None
- Subdivision Name: Dutch Haven America (16) (DHAM)
- County: Orange
- Lease Term: TwelveMonths
- MLS ID: OC25062467
Description
-
Description:
Newly Rebuilt Huntington Beach Home – Modern Upgrades & Prime Location!
Welcome to 8472 Valencia Dr, a stunning brand-new 2024 full rebuild in the heart of Huntington Beach. Tucked away at the end of a peaceful cul-de-sac, this 3-bedroom, 2-bathroom single-family home offers 1,621 sq. ft. of thoughtfully designed living space with modern upgrades throughout.
Step inside through the charming Dutch door, which sets the tone for this stylish and airy home. The open-concept layout features herringbone-style flooring, recessed lighting, and abundant natural light, creating a warm and inviting atmosphere. The kitchen seamlessly flows into the dining and living areas, perfect for entertaining.
The exterior is just as impressive, with brand-new landscaping surrounding the entire home, featuring lush green grass for a fresh and vibrant outdoor space. A steel roof with solar panels provides energy efficiency and long-term savings.
Located just 5 miles from the beach, this home offers the best of Huntington Beach living. Enjoy easy access to Bella Terra Shopping Center, Murdy Park, and top dining spots like Mangia Mangia and Flecha Cantina. Commuters will love the convenience of nearby I-405.
This beautifully rebuilt home is move-in ready—don’t miss your chance to live in this prime Huntington Beach location!
Available for rent now – schedule a viewing today!
Show all description
Location
- Directions: Warner Ave and Beach Blvd.
- Lot Size Acres: 0.1366 acres
Building Details
- Structure Type: House
- Water Source: Public
- Architectural Style: Contemporary,Craftsman
- Lot Features: ZeroToOneUnitAcre,BackYard,CulDeSac,FrontYard,SprinklersInFront,Lawn,Landscaped,StreetLevel
- Open Parking Spaces: 2
- Sewer: PublicSewer
- Common Walls: NoCommonWalls
- Fencing: Block
- Foundation Details: Slab
- Garage Spaces: 2
- Levels: One
- Floor covering: Vinyl
Amenities & Features
- Pool Features: None
- Parking Features: Driveway,GarageFacesFront,Garage,GarageDoorOpener,OnStreet
- Patio & Porch Features: Concrete,WrapAround
- Spa Features: None
- Accessibility Features: NoStairs
- Parking Total: 4
- Roof: Metal
- Utilities: CableAvailable,ElectricityConnected,NaturalGasConnected,PhoneAvailable,SewerConnected,WaterConnected
- Window Features: DoublePaneWindows
- Cooling: CentralAir
- Electric: ElectricityOnProperty,Standard
- Fireplace Features: LivingRoom
- Furnished: Unfurnished
- Heating: Central,Fireplaces
- Interior Features: BreakfastBar,CeilingFans,EatInKitchen,OpenFloorplan,RecessedLighting,AllBedroomsDown,BedroomOnMainLevel,MainLevelPrimary,WalkInClosets
- Laundry Features: ElectricDryerHookup,GasDryerHookup
- Appliances: Dishwasher,Disposal,GasOven,GasRange,Microwave,RangeHood,WaterToRefrigerator,WaterHeater
Nearby Schools
- High School District: Huntington Beach Union High
Expenses, Fees & Taxes
- Association Fee: 0
- Security Deposit: $12,000
- Pet Deposit: 500
Miscellaneous
- List Office Name: Kase Real Estate
- Community Features: Curbs,Gutters,StreetLights,Sidewalks
- Attribution Contact: 949.933.8925
- Rent Includes: None


