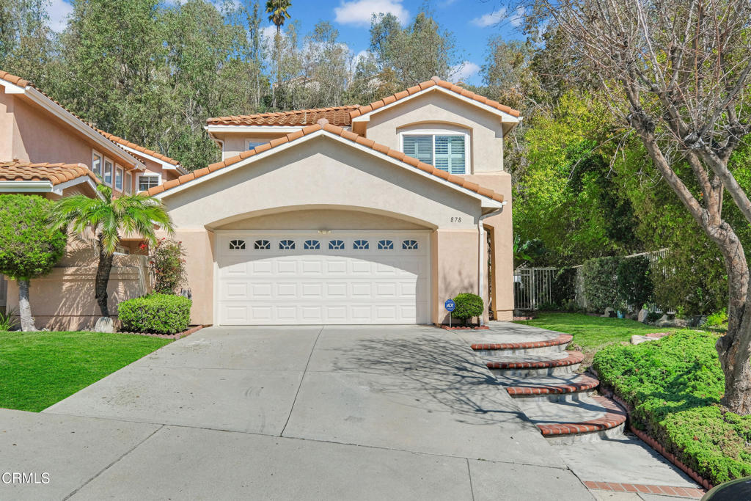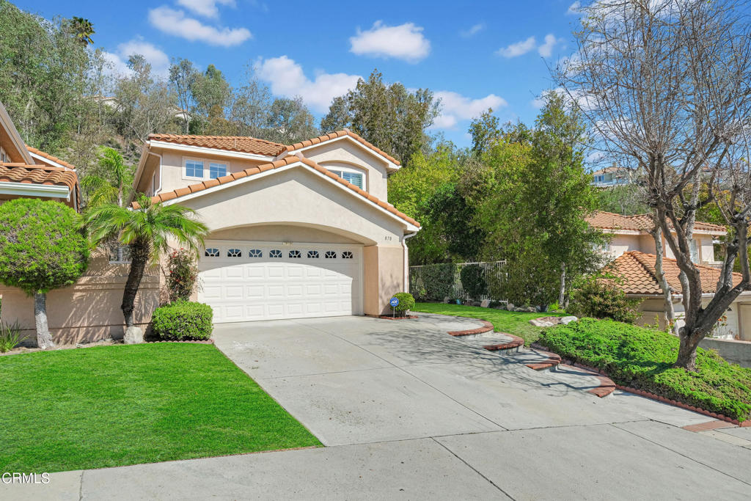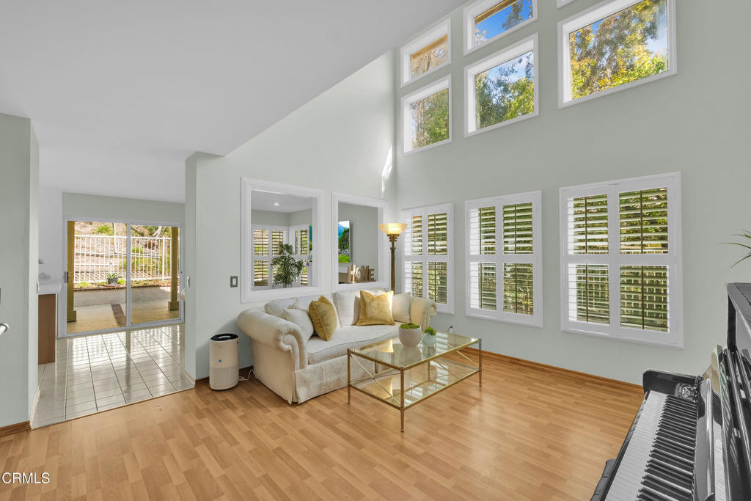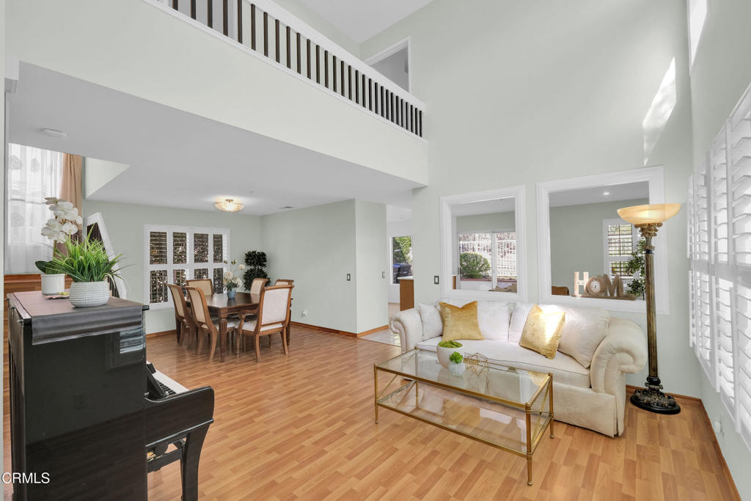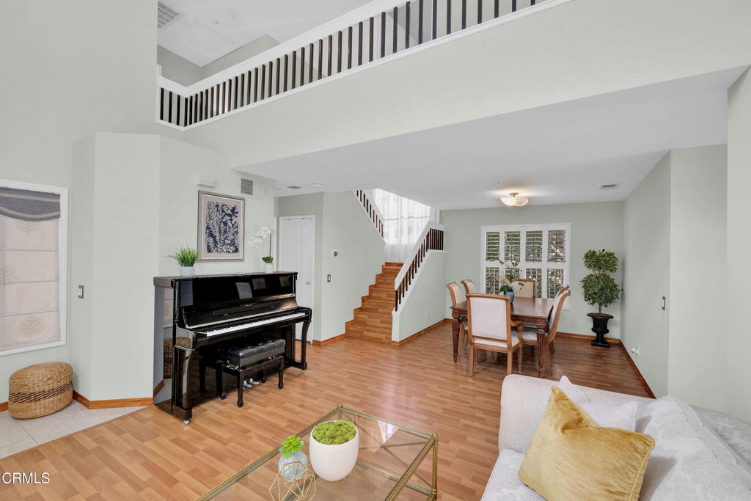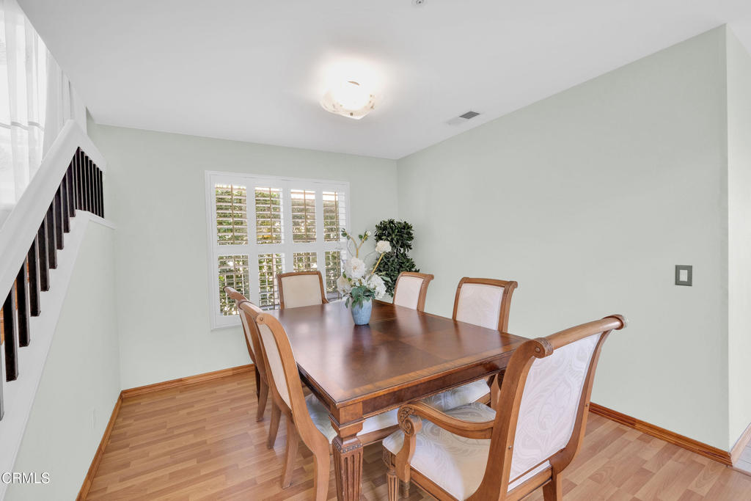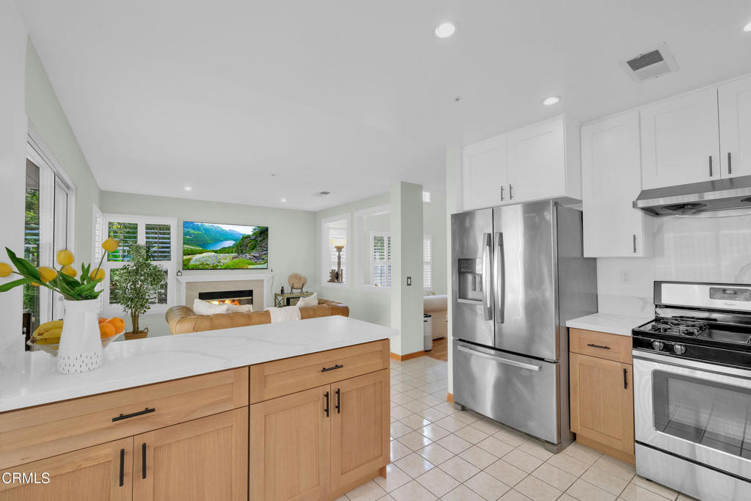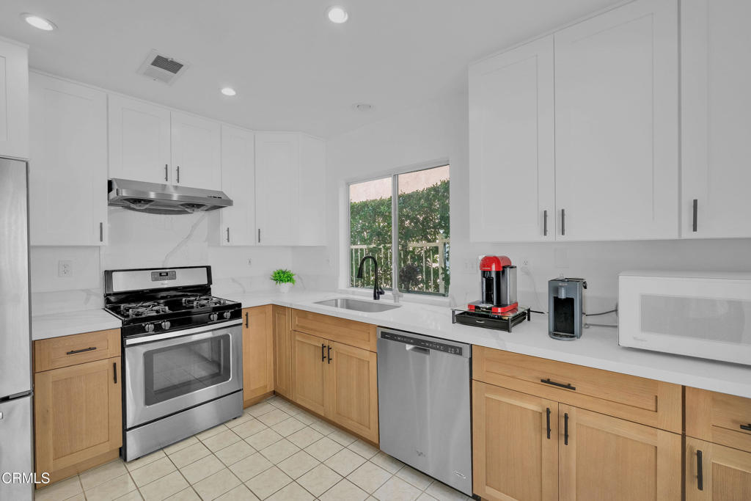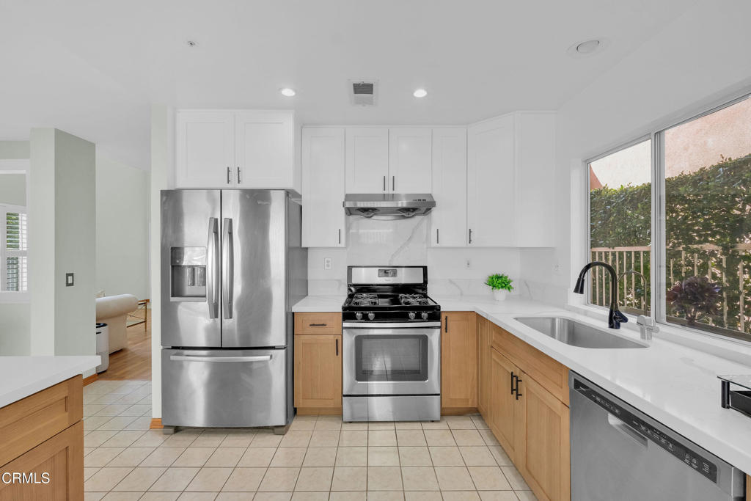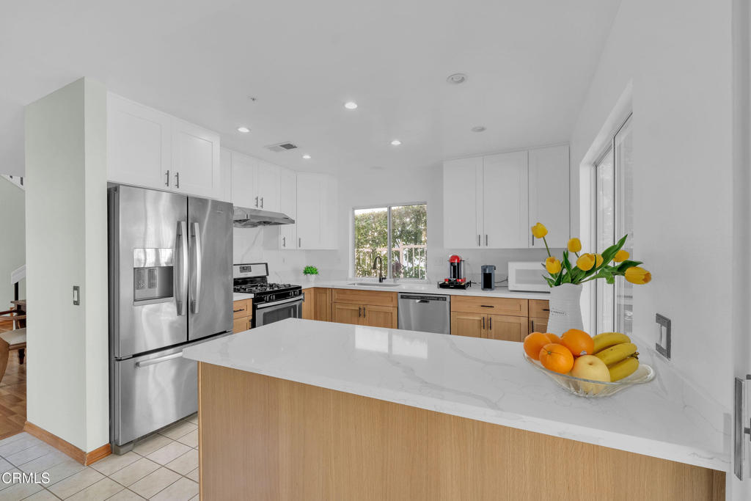878 Calle La Primavera, Glendale, CA, US, 91208
878 Calle La Primavera, Glendale, CA, US, 91208Basics
- Date added: Added 2週間 ago
- Category: Residential
- Type: SingleFamilyResidence
- Status: Active
- Bedrooms: 4
- Bathrooms: 3
- Half baths: 1
- Floors: 2, 2
- Area: 1720 sq ft
- Lot size: 4088, 4088 sq ft
- Year built: 1993
- View: None
- County: Los Angeles
- MLS ID: P1-21385
Description
-
Description:
Nestled in the desirable Rancho San Rafael community, only few minutes to downtown Glendale, Pasadena and Los Angeles. This stunning two-story home offers an inviting blend of comfort and modern upgrades features 4 spacious bedrooms and 3 bathrooms. The high-ceiling living room is bathed in natural light, creating a bright and airy ambiance. A dedicated dining room completes the inviting interior space. The heart of the home is the newly remodeled kitchen, showcasing elegant white oak cabinetry and an open layout that seamlessly connects to the cozy family room, which includes a charming fireplace. The primary suite boasts a beautifully remodeled bathroom complete with a luxurious shower and a freestanding bathtub, perfect for unwinding after a long day. Step out onto the expansive balcony from the primary bedroom to enjoy the fresh air and relax. Each bedroom is fitted with newly installed double-pane windows, enhancing energy efficiency and ensuring a peaceful atmosphere. Outdoors, the backyard features a relaxing patio area, ideal for gatherings or quiet evenings. The home also includes a 240-volt outlet in the garage, perfect for electric vehicle charging. Residents also enjoy access to fantastic community amenities such as pool, tennis court and playground. Experience the perfect combination of style, comfort, and convenience in this Rancho San Rafael gem!
Show all description
Location
- Directions: From Camino San Rafael turn right to Calle La Primavera.
- Lot Size Acres: 0.0938 acres
Building Details
Amenities & Features
- Pool Features: Community,Association
- Patio & Porch Features: Concrete
- Spa Features: None
- Parking Total: 2
- Roof: Tile
- Association Amenities: SportCourt,Management,Playground,Pool,TennisCourts
- Cooling: CentralAir
- Electric: Volts220InGarage
- Fireplace Features: FamilyRoom
- Heating: Central
- Interior Features: Balcony,SeparateFormalDiningRoom,HighCeilings,QuartzCounters,TwoStoryCeilings,AllBedroomsUp,WalkInClosets
- Laundry Features: InGarage
- Appliances: ConvectionOven,Dishwasher,GasRange,Microwave,Refrigerator,RangeHood,WaterSoftener,TanklessWaterHeater,WaterPurifier
Nearby Schools
- Elementary School: Verdugo Woodlands
Expenses, Fees & Taxes
- Association Fee: $228
Miscellaneous
- Association Fee Frequency: Monthly
- List Office Name: Coldwell Banker Realty
- Listing Terms: Cash,CashToNewLoan,Conventional
- Common Interest: PlannedDevelopment
- Community Features: Golf,Hiking,Park,Sidewalks,Valley,Pool

