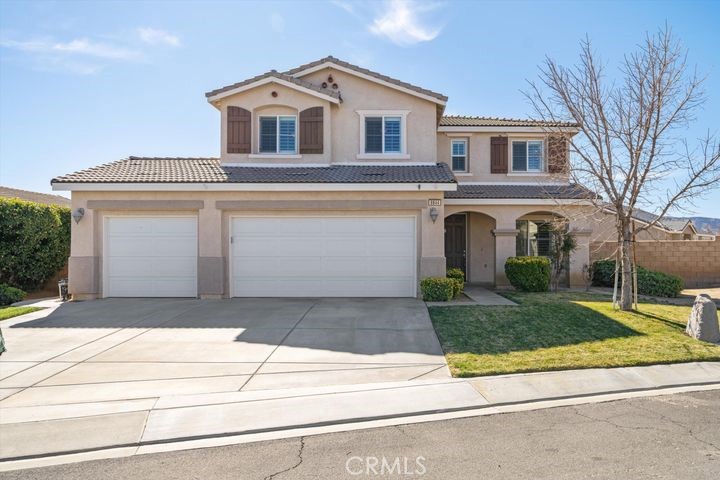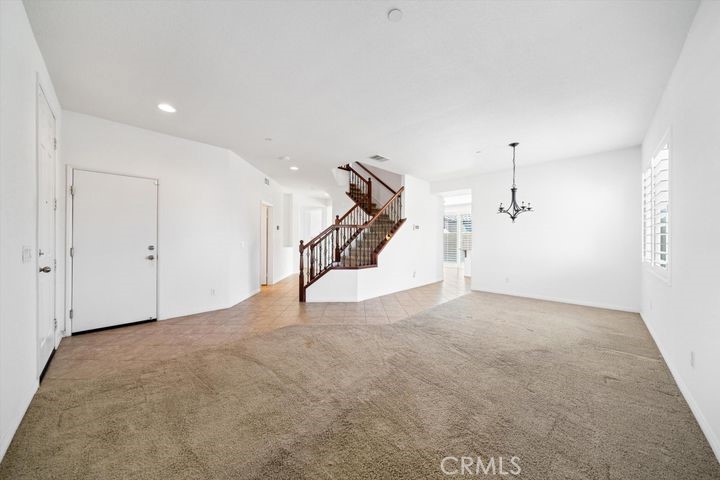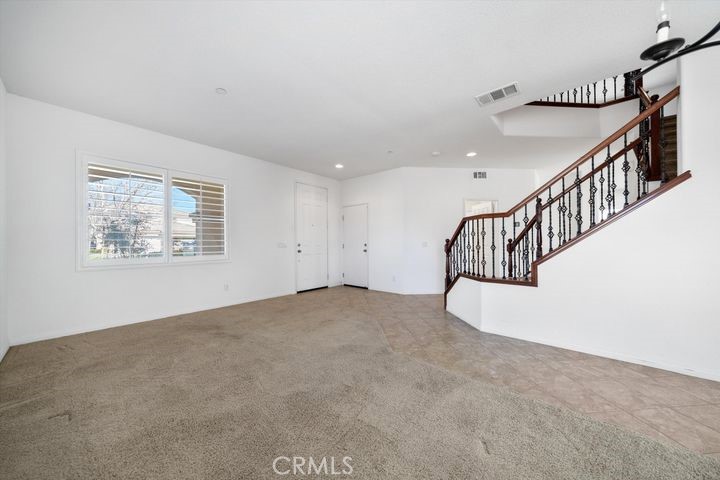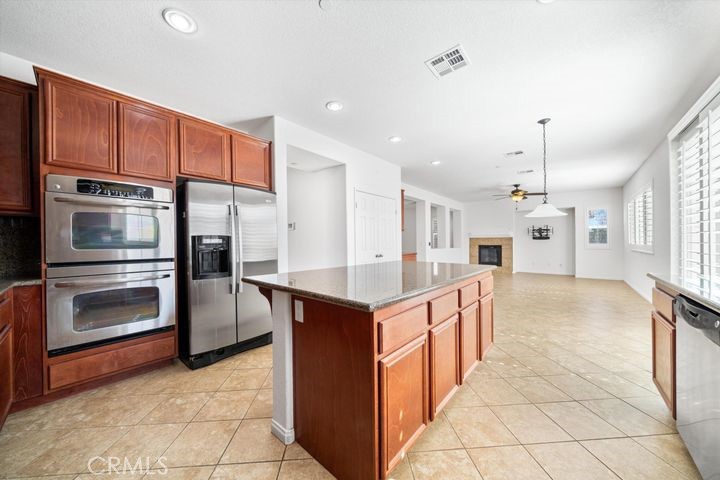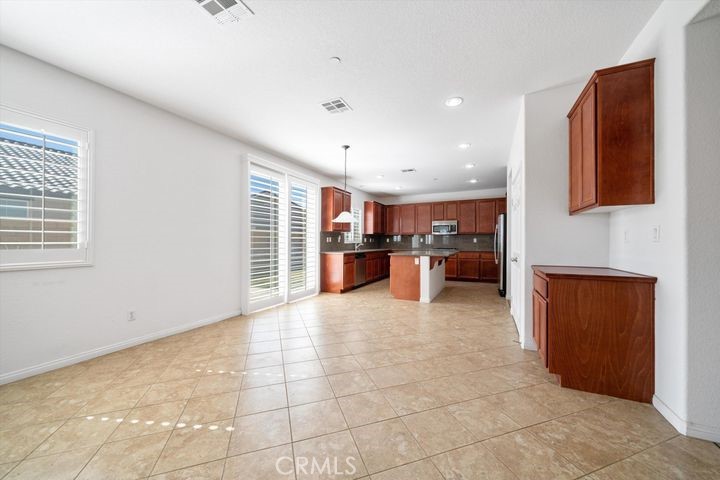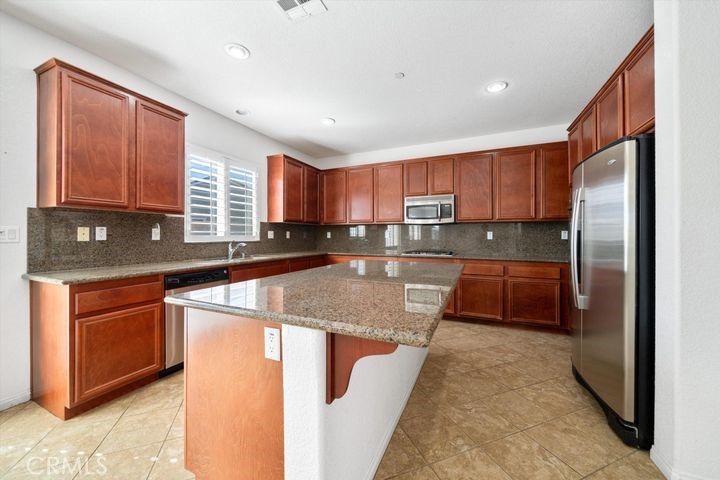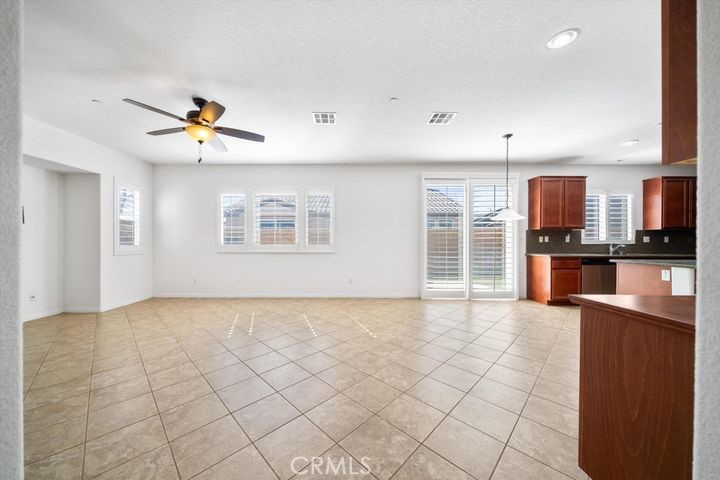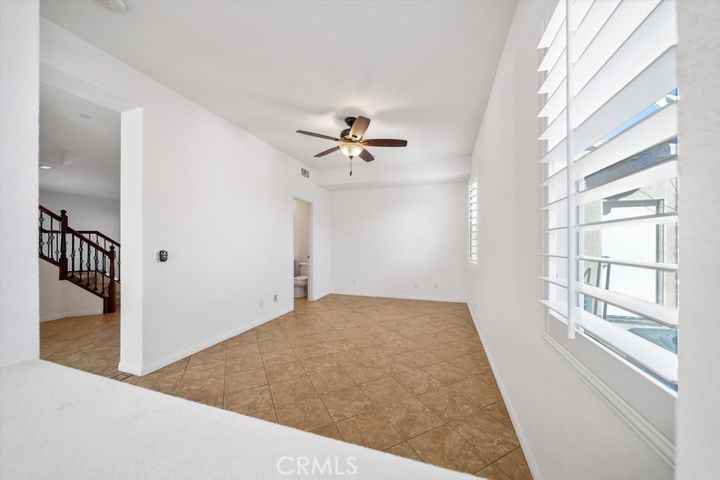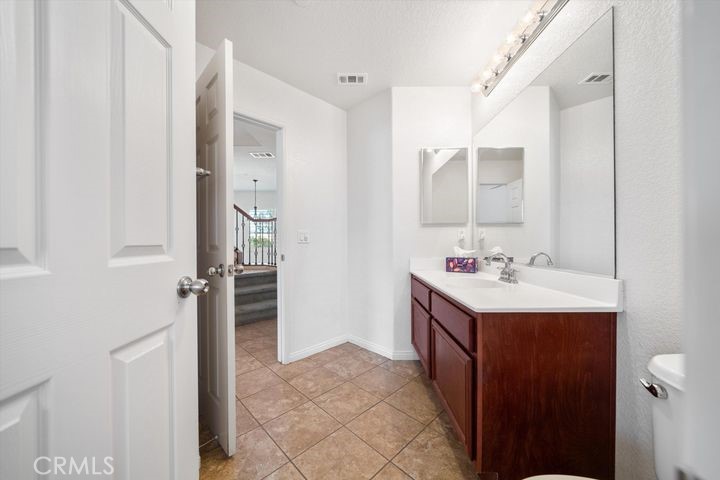8844 Mora Court, Lancaster, CA, US, 93536
8844 Mora Court, Lancaster, CA, US, 93536Basics
- Date added: Added 1か月 ago
- Category: Residential
- Type: SingleFamilyResidence
- Status: Active
- Bedrooms: 3
- Bathrooms: 3
- Floors: 2, 2
- Area: 2664 sq ft
- Lot size: 8563, 8563 sq ft
- Year built: 2007
- View: Desert
- Zoning: LCA22*
- County: Los Angeles
- MLS ID: SR25040771
Description
-
Description:
Stunning 2-Story Home with Premium Features & Thoughtful Upgrades! Welcome to this beautifully upgraded two-story home, offering modern comforts and exceptional functionality! The spacious floor plan includes a large loft, den/office area, and a master suite with a private sitting area and double fireplace—perfect for relaxation. The chef's kitchen boasts sealed granite countertops, stainless steel appliances, a 4-burner gas cooktop, and a large 4' x 7' granite island with electrical outlets. The LED lighting and elegant plantation shutters throughout add a touch of sophistication. Enjoy year-round comfort with a dual-zone HVAC system, Wi-Fi thermostats, and Hunter Douglas ceiling fans with remote controls in every bedroom. The garage is a dream space, featuring a large gas heater, built-in evaporative cooler, six Safe Racks for overhead storage (up to 3,000 lbs), insulated doors, and a sleek epoxy-coated floor. Outdoor living is just as impressive with a concrete back patio slab, natural gas BBQ hookup, and a pool-sized partial cul-de-sac lot with possible gated off-street RV parking. A 6'x8' garden shed with tools is also included for added convenience. Additional highlights include a whole-house fire suppression system, high-speed fiber optic internet availability, an upstairs laundry room with an LG front-load washer and dryer, and a stainless steel fridge with an ice maker in the kitchen. Don't miss out on this well-appointed, move-in-ready home—schedule your tour today!
Show all description
Location
- Directions: Avenue I to 87th street west go south through gates. make first right then first left onto mora court
- Lot Size Acres: 0.1966 acres
Building Details
- Structure Type: House
- Water Source: Public
- Lot Features: FrontYard
- Sewer: PublicSewer
- Common Walls: TwoCommonWallsOrMore
- Garage Spaces: 3
- Levels: Two
Amenities & Features
- Pool Features: None
- Parking Total: 3
- Association Amenities: Other
- Cooling: CentralAir
- Fireplace Features: FamilyRoom,Gas,PrimaryBedroom
- Heating: Central
- Interior Features: AllBedroomsUp
- Laundry Features: Inside
Nearby Schools
- High School District: Antelope Valley Union
Expenses, Fees & Taxes
- Association Fee: $100
Miscellaneous
- Association Fee Frequency: Monthly
- List Office Name: Re/Max All-Pro
- Listing Terms: Cash,Conventional,FHA,VaLoan
- Common Interest: None
- Community Features: Suburban
- Attribution Contact: 661-726-4804

