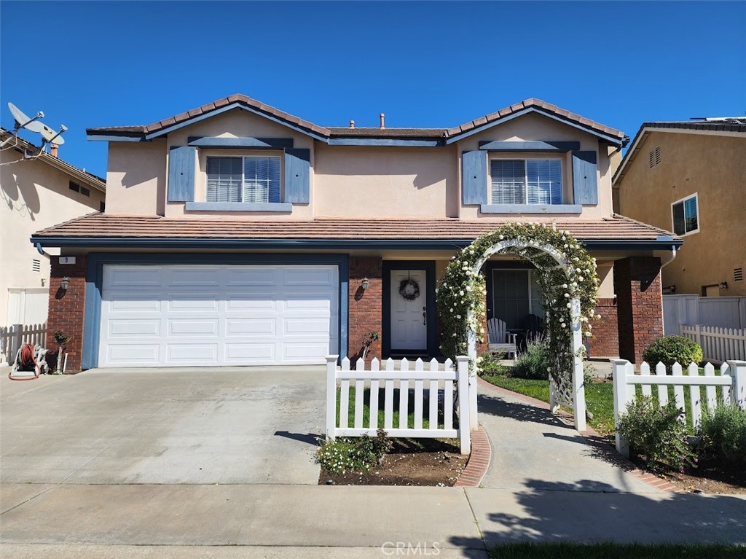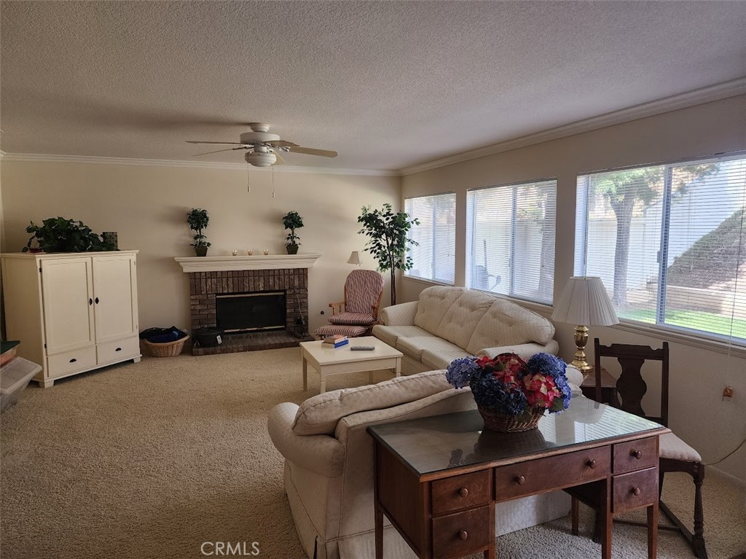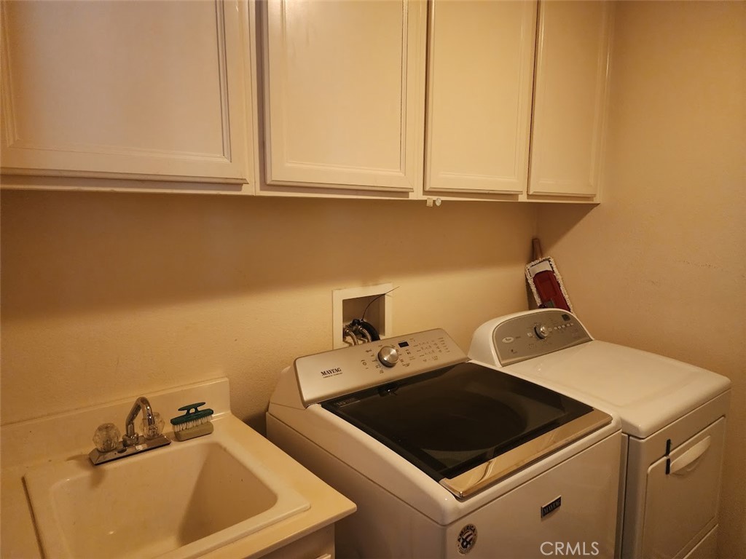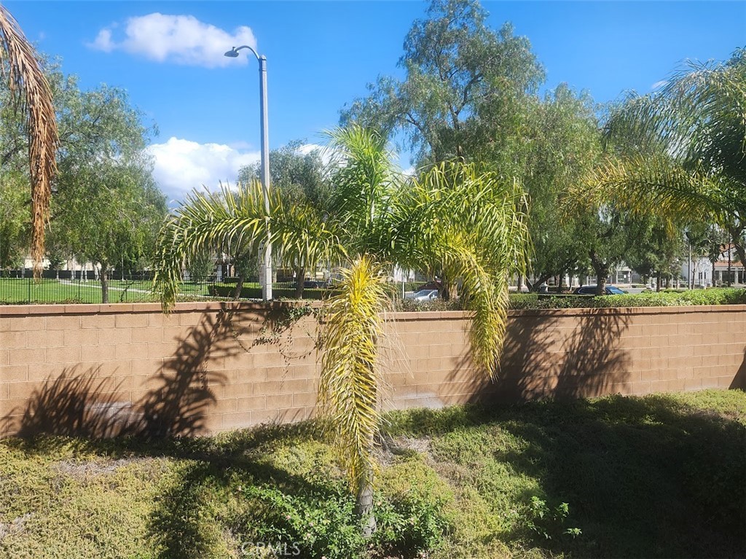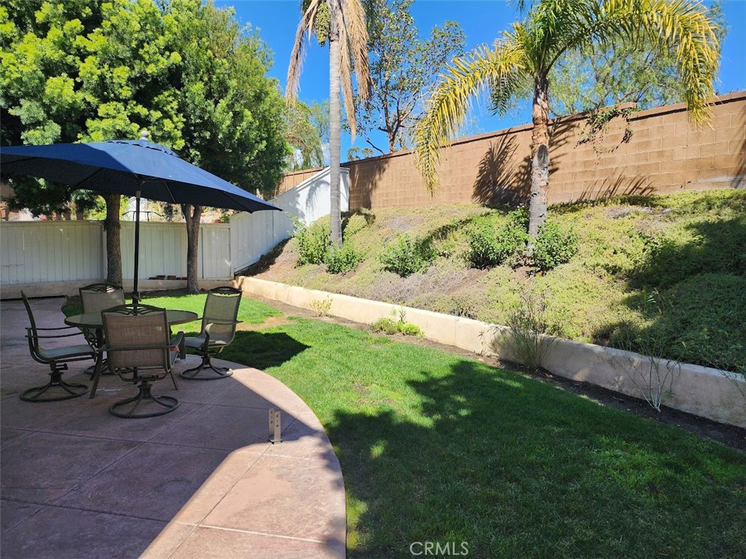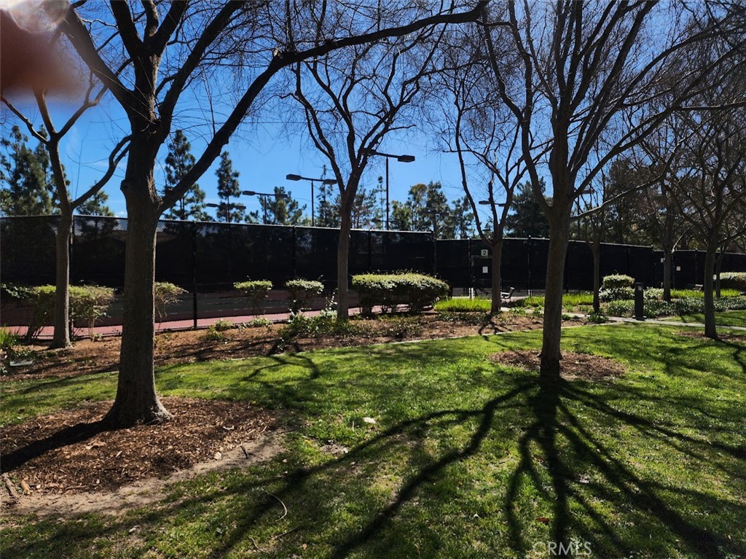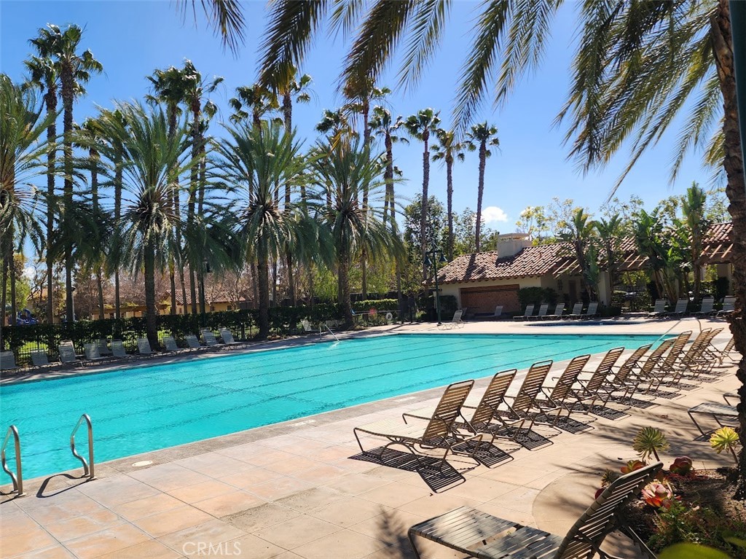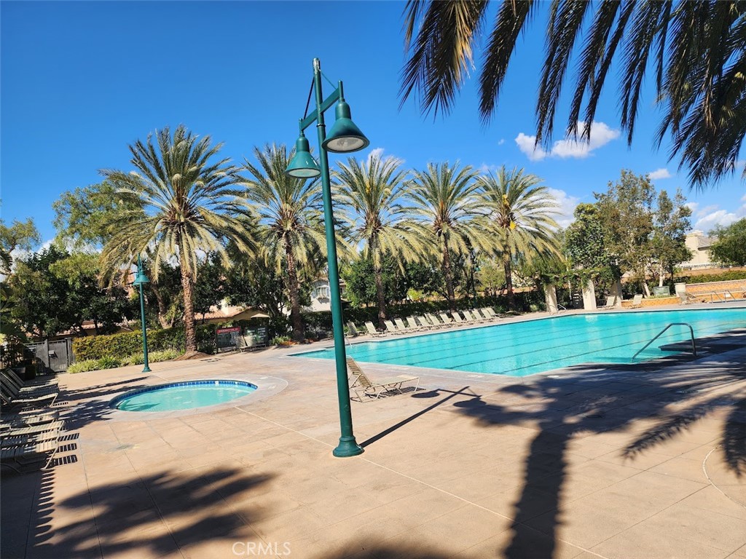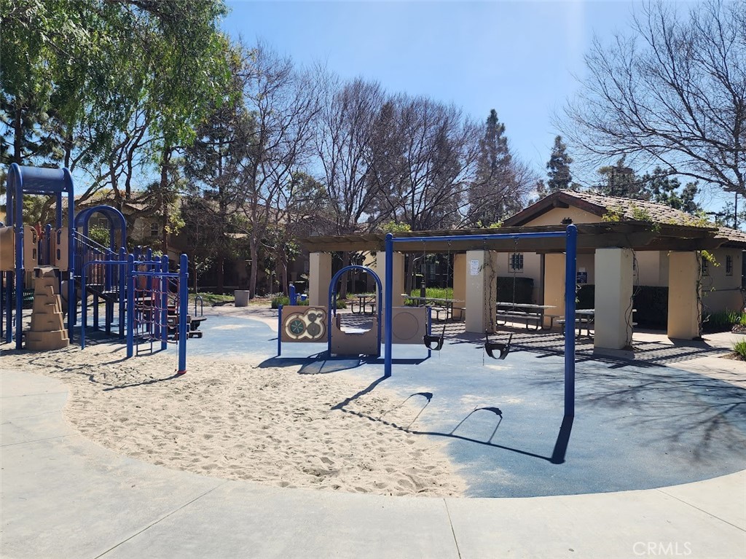9 Calais, Irvine, CA, US, 92602
9 Calais, Irvine, CA, US, 92602Basics
- Date added: Added 2か月 ago
- Category: Residential
- Type: SingleFamilyResidence
- Status: Active
- Bedrooms: 5
- Bathrooms: 3
- Half baths: 1
- Floors: 2, 2
- Area: 2876 sq ft
- Lot size: 5579, 5579 sq ft
- Year built: 2001
- View: ParkGreenbelt,Hills,PeekABoo
- Subdivision Name: Concord (CONC)
- County: Orange
- MLS ID: PW25057303
Description
-
Description:
Rsidents will enjoy this beautiful location in the sought after community of West Irvine Pointe. This floorplan offers an open and spacious feel with plenty of natural lighting. Formal living areas as well as an inviting great room, concept family room and kitchen are always desirable. Crown molding throughout the downstairs adds that special detail. Gorgeous Kahr Swedish hardwood flooring adds warmth and beauty to this home. Four spacious bedrooms, with three having walk-in closets. The main bedroom features a large bathroom suite with separate shower and soaking tub. There are spacious views of the hills, park, and elementary school from the main suite. The backyard offers a patio and grassy area.
Residents enjoy an association offering an inviting swimming pool with a spa and barbecue with a picnic area. They also feature a park, tennis courts and playgrounds.
This community is conveniently located to local shopping, transportation, and award- winning schools.
Show all description
Location
- Directions: Jamboree north to Trevino Dr, First right and first right onto Calais
- Lot Size Acres: 0.1281 acres
Building Details
- Structure Type: House
- Water Source: Public
- Architectural Style: Traditional
- Lot Features: ZeroToOneUnitAcre,Bluff,CulDeSac,FrontYard,SprinklersInRear,Lawn,NearPark,SprinklersTimer,SprinklersOnSide,SprinklerSystem,Yard
- Sewer: PublicSewer
- Common Walls: NoCommonWalls
- Garage Spaces: 2
- Levels: Two
- Builder Name: Fieldstone
- Floor covering: Carpet, Wood
Amenities & Features
- Pool Features: Association
- Parking Features: DirectAccess,Driveway,Garage
- Security Features: CarbonMonoxideDetectors,SmokeDetectors
- Patio & Porch Features: Concrete,FrontPorch
- Spa Features: Association
- Parking Total: 2
- Association Amenities: Barbecue,PicnicArea,Playground,Pickleball,Pool,TennisCourts
- Utilities: ElectricityConnected,NaturalGasConnected,SewerConnected,WaterConnected
- Cooling: CentralAir
- Fireplace Features: FamilyRoom
- Heating: ForcedAir,Fireplaces
- Interior Features: CrownMolding,EatInKitchen,HighCeilings,OpenFloorplan,Pantry,RecessedLighting,TileCounters,AllBedroomsUp,PrimarySuite,WalkInPantry,WalkInClosets
- Laundry Features: WasherHookup,GasDryerHookup,LaundryRoom
- Appliances: Dishwasher,FreeStandingRange,Disposal,GasOven,GasRange,Microwave,WaterToRefrigerator
Nearby Schools
- Middle Or Junior School: Pioneer
- Elementary School: Myford
- High School: Beckman
- High School District: Tustin Unified
Expenses, Fees & Taxes
- Association Fee: $86
Miscellaneous
- Association Fee Frequency: Monthly
- List Office Name: BHHS CA Properties
- Listing Terms: Cash,CashToNewLoan
- Common Interest: PlannedDevelopment
- Community Features: Curbs,StreetLights,Park
- Attribution Contact: 949-466-9553

