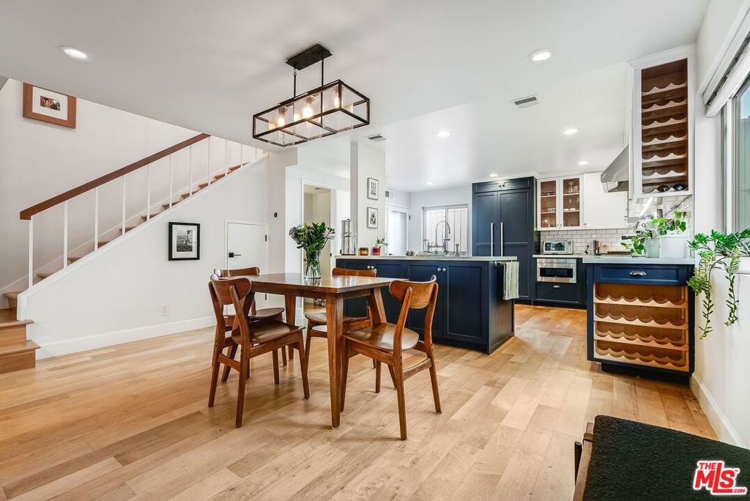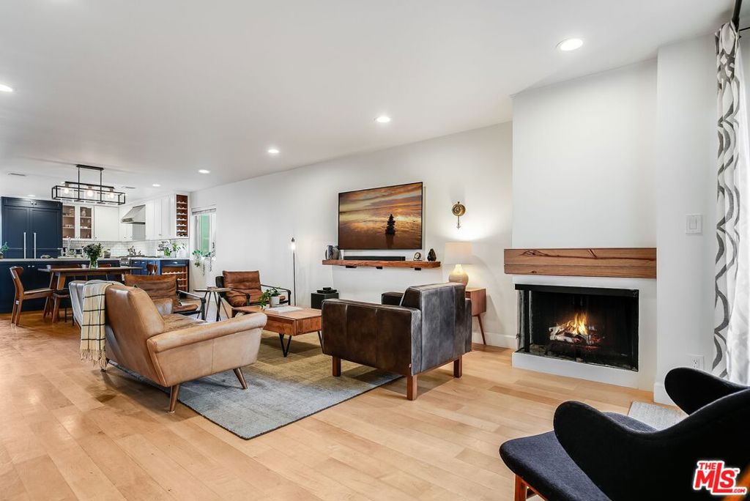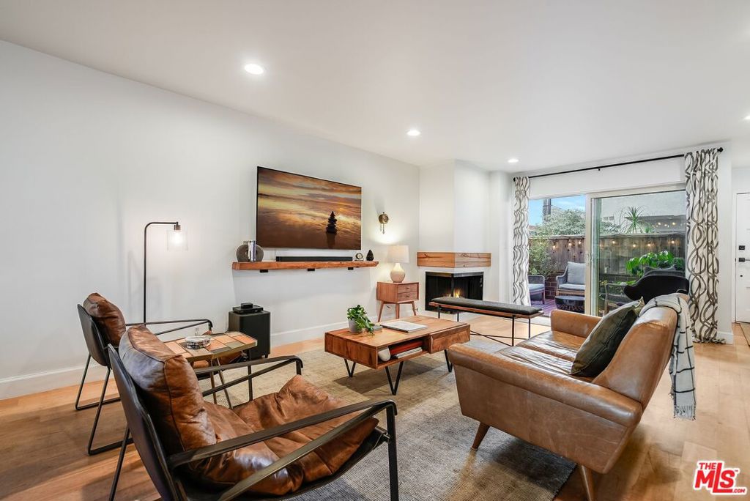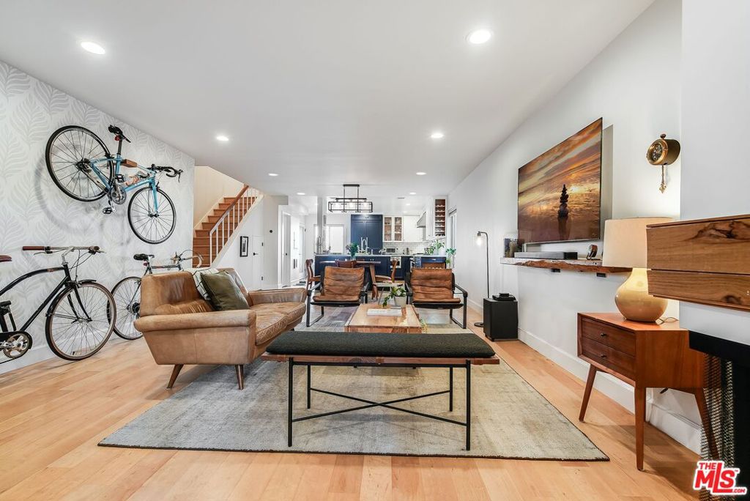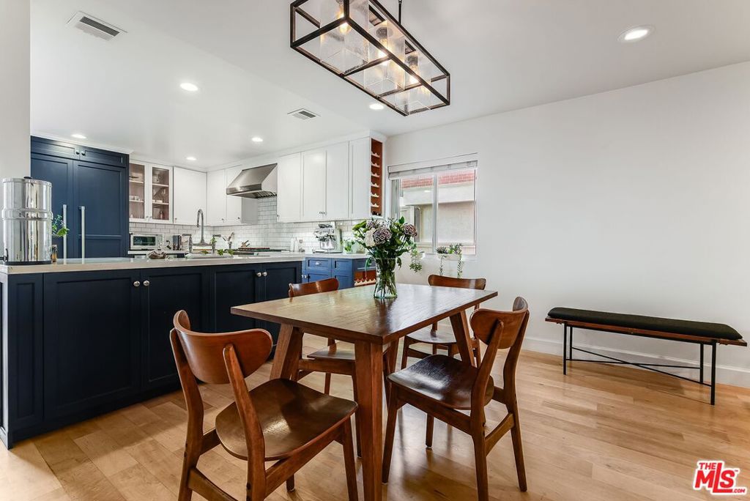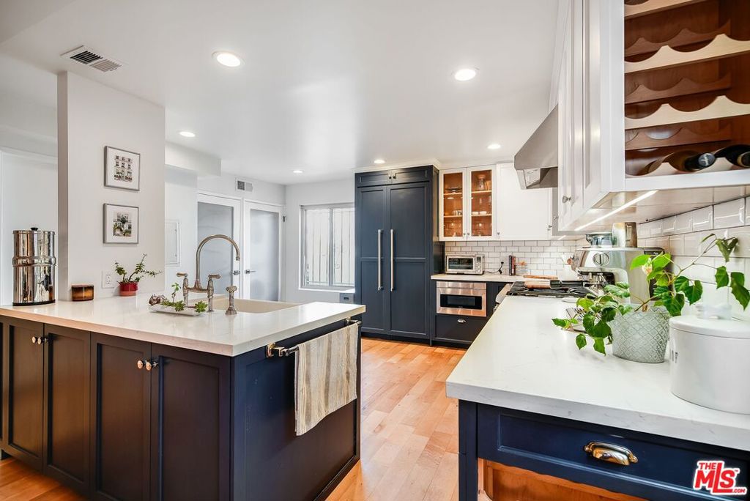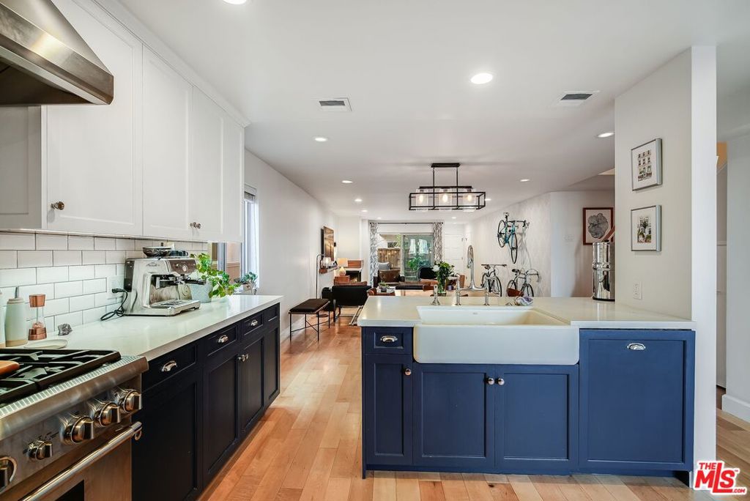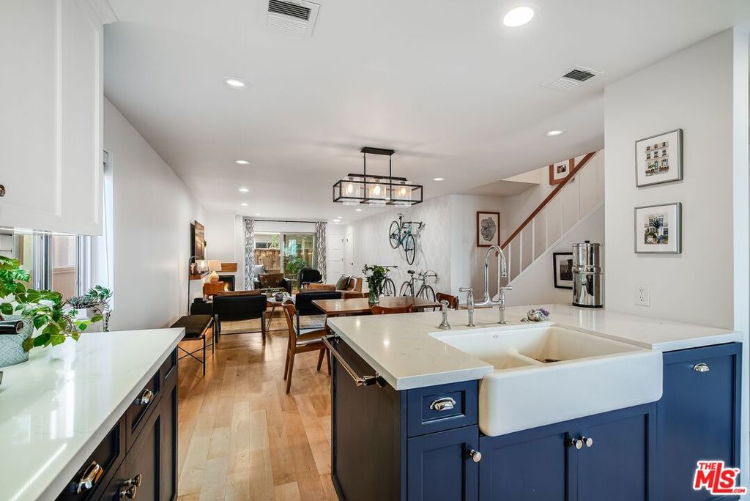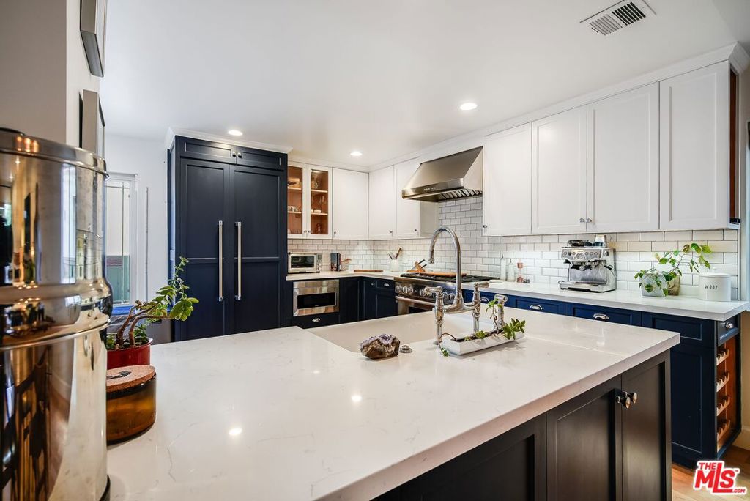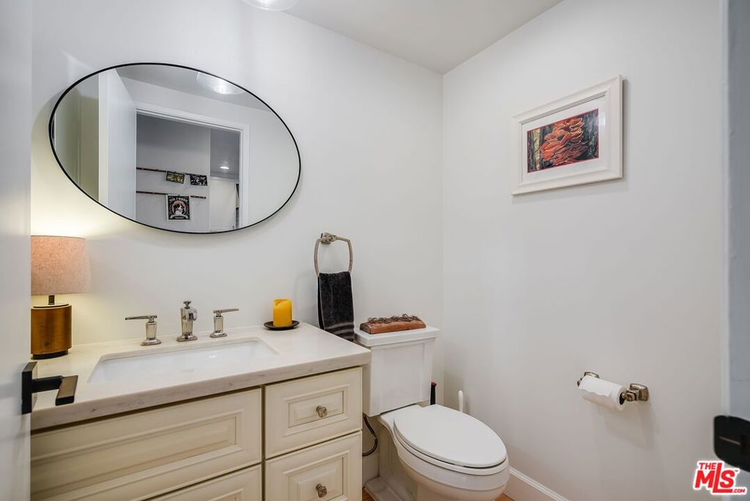901 5th Street H, Santa Monica, CA, US, 90403
901 5th Street H, Santa Monica, CA, US, 90403Basics
- Date added: Added 2週間 ago
- Category: Residential
- Type: Condominium
- Status: Active
- Bedrooms: 2
- Bathrooms: 3
- Half baths: 1
- Floors: 2, 2
- Area: 1618 sq ft
- Lot size: 11991, 11991 sq ft
- Year built: 1974
- Property Condition: UpdatedRemodeled
- View: Courtyard
- Zoning: SMR2*
- County: Los Angeles
- MLS ID: 25511133
Description
-
Description:
Chic Coastal Living in the Heart of Santa Monica! Welcome to the perfect beachside escape! Nestled in one of Santa Monica's most sought-after locations, this stunning 2-bedroom, 2.5-bath condo blends modern luxury with effortless coastal charm. Just a short stroll to the beach, Ocean Ave, and the vibrant shops and cafes of Montana Blvd, this home sits on a picturesque, palm tree-lined street, offering a dreamy blend of serenity and city energy. Completely upgraded and remodeled, this stylish retreat features high-end finishes, hardwood floors, and a chef's kitchen outfitted with top-of-the-line Thermador appliances ideal for whipping up gourmet meals. The spacious primary suite boasts a luxe ensuite bath, walk-in closet, and private balcony, creating the ultimate retreat. The second bedroom is perfect as a guest room or home office, giving you flexibility to work or host in style. The inviting living room, anchored by a cozy fireplace, flows seamlessly into the sun-drenched open floor plan, leading to a private patio perfect for morning coffee or evening wine under the palms. Peek-a-boo views, natural light, and a warm, welcoming ambiance make this condo feel like home from the moment you step in. With in-unit laundry, a safe and friendly neighborhood vibe, and an unbeatable walkable location, this is Santa Monica living at its finest. Whether you're strolling to the beach, biking along the coast, or enjoying the energy of the city, this home offers the perfect balance of romance, convenience, and California cool. Don't miss out and schedule your private tour today before it's gone!
Show all description
Location
- Directions: Montana to 5th St to address.
- Lot Size Acres: 0.2753 acres
Building Details
- Architectural Style: MidCenturyModern
- Construction Materials: Stucco
- Levels: Two
- Floor covering: Wood
Amenities & Features
- Pool Features: None
- Parking Features: Assigned,ControlledEntrance,CommunityStructure
- Patio & Porch Features: Open,Patio
- Spa Features: None
- Parking Total: 2
- Association Amenities: ControlledAccess,Security
- Fireplace Features: Decorative,LivingRoom
- Furnished: FurnishedOrUnfurnished
- Heating: Central
- Interior Features: BreakfastBar,BreakfastArea,SeparateFormalDiningRoom,EatInKitchen,WalkInPantry,WalkInClosets
- Laundry Features: Inside,InKitchen,LaundryRoom,Stacked
- Appliances: Dishwasher,Microwave,Refrigerator,Dryer,Washer
Expenses, Fees & Taxes
- Association Fee: $666
Miscellaneous
- Association Fee Frequency: Monthly
- List Office Name: Beverly and Company, Inc.
- Direction Faces: South

