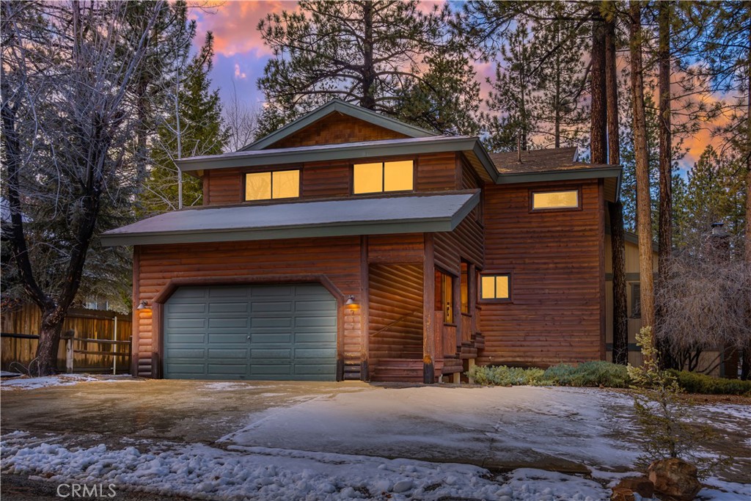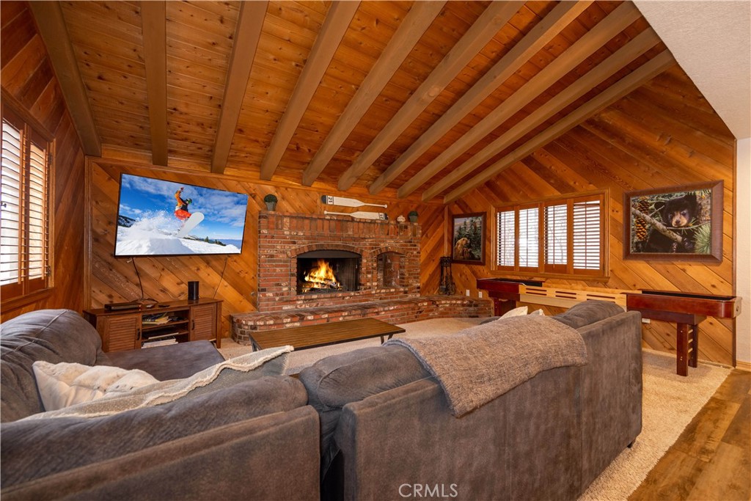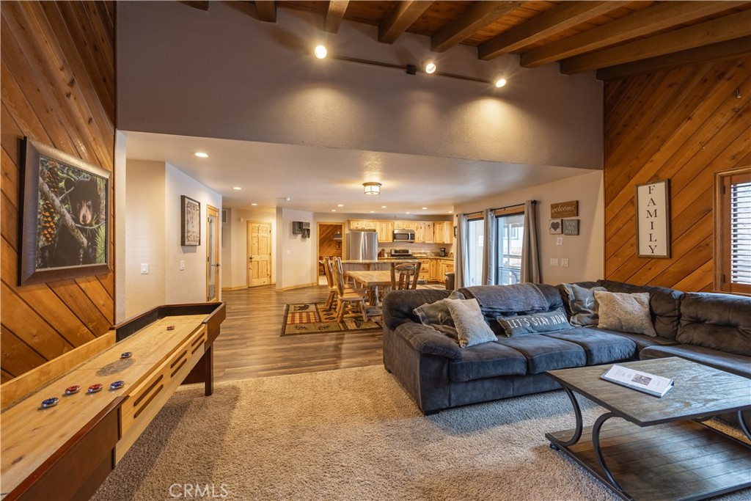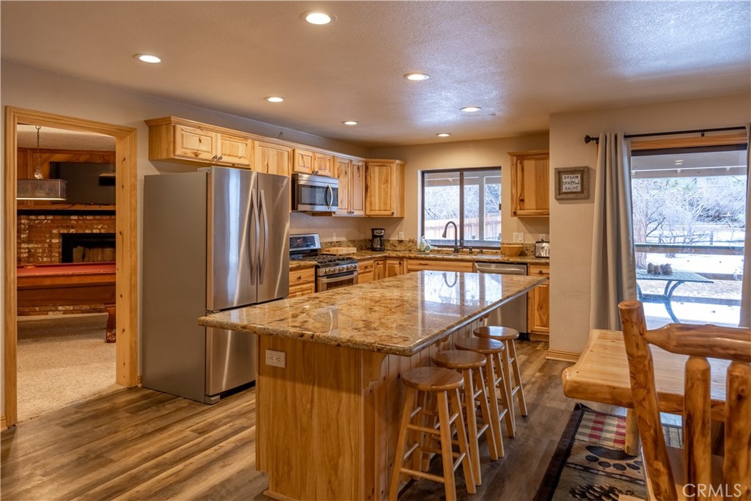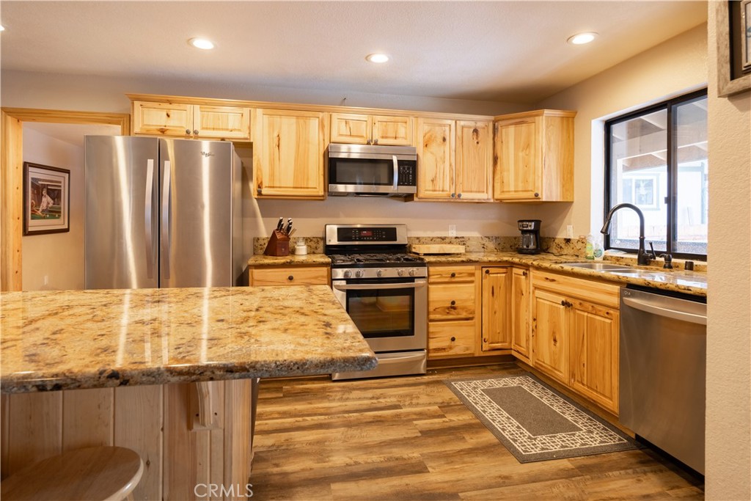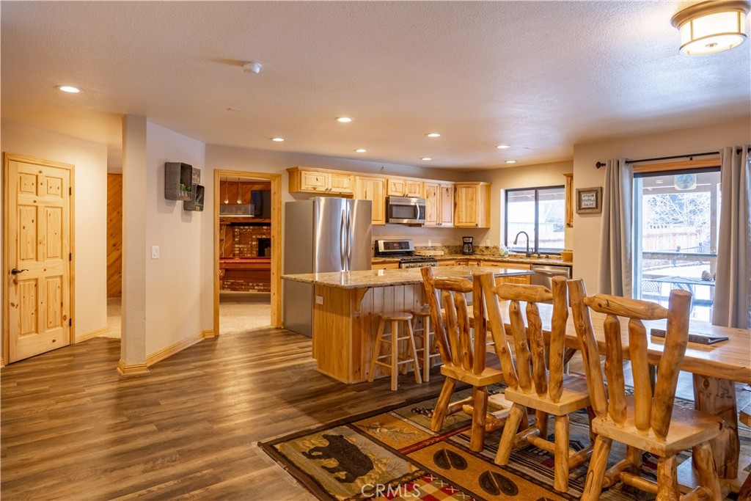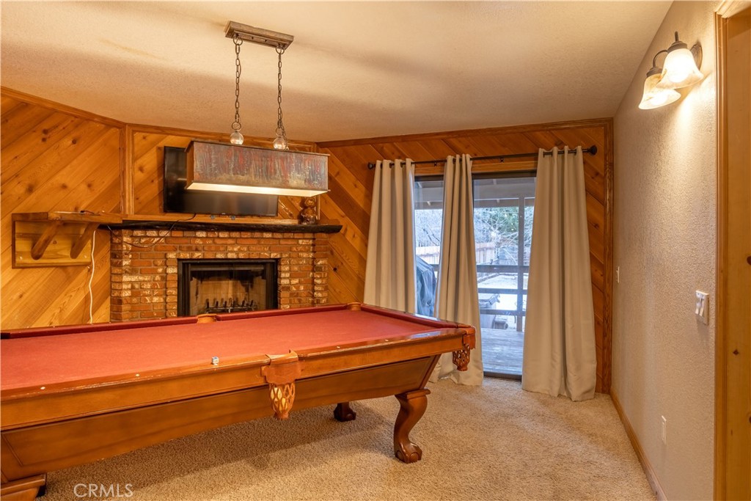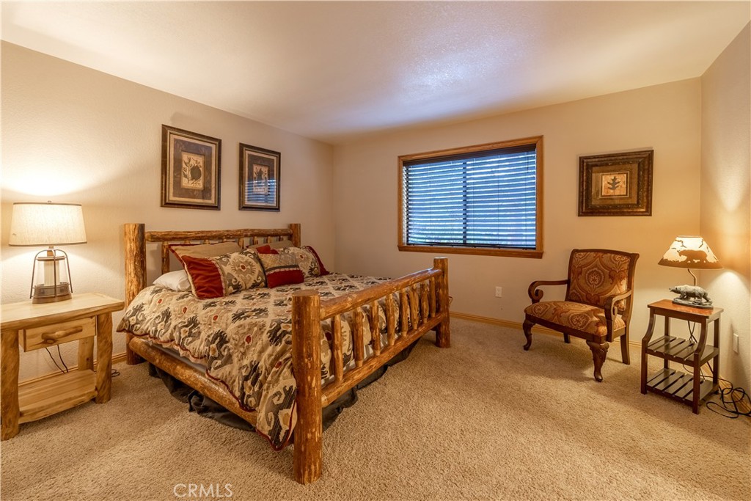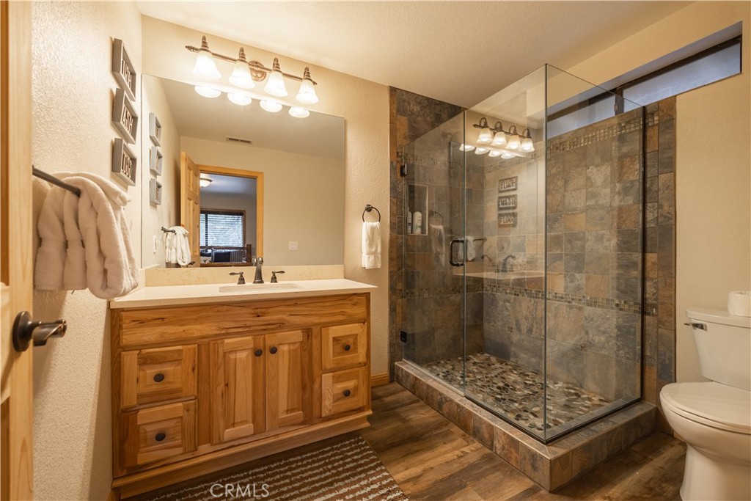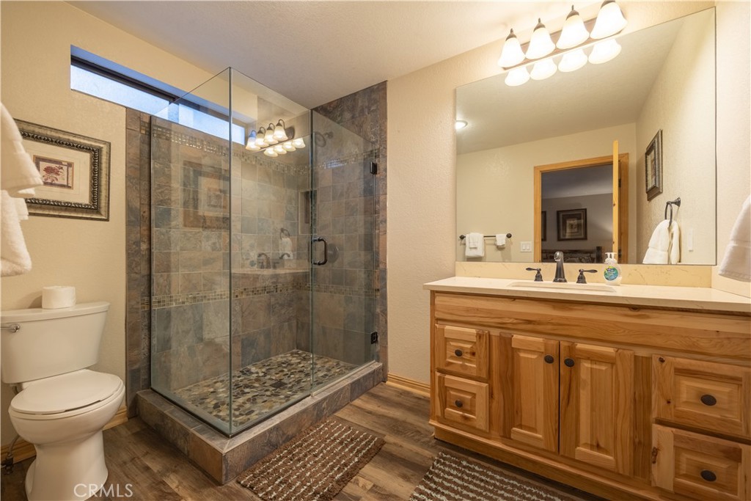939 Alpenweg Drive, Big Bear City, CA, US, 92314
939 Alpenweg Drive, Big Bear City, CA, US, 92314Basics
- Date added: Added 2か月 ago
- Category: Residential
- Type: SingleFamilyResidence
- Status: Active
- Bedrooms: 4
- Bathrooms: 5
- Half baths: 1
- Floors: 2, 2
- Area: 3548 sq ft
- Lot size: 11016, 11016 sq ft
- Year built: 1982
- View: Neighborhood,TreesWoods
- Zoning: BV/RS
- County: San Bernardino
- MLS ID: RW24012503
Description
-
Description:
Welcome to this stunning Alpine Woods Estates remodel, ideal for gatherings! This residence features 4 bedrooms (All Master Bedrooms) and 4.5 baths, with a den easily convertible to a 5th bedroom. The home showcases an artful mix of slate, granite, and hickory, complemented by two fireplaces. The kitchen boasts quality stainless appliances, custom cabinets, and a spacious island. The great room floor plan enhances the flow, opening to an expansive deck and yard. A 2-car garage, new interior paint, doors, carpet, and log siding complete the package. Notably, all 4 bedrooms are masters, ensuring luxurious comfort for all making it a great rental investment home. Experience mountain living at its finest in this spectacular home!
Show all description
Location
- Directions: Big Bear Blvd to Fox Farm Rd to McAlister Rd to Alpenweg Dr
- Lot Size Acres: 0.2529 acres
Building Details
- Structure Type: House
- Water Source: Public
- Architectural Style: Custom
- Lot Features: Level
- Sewer: PublicSewer
- Common Walls: NoCommonWalls
- Foundation Details: Raised
- Garage Spaces: 2
- Levels: Two
- Floor covering: Laminate
Amenities & Features
- Pool Features: None
- Parking Features: Boat,RvAccessParking
- Patio & Porch Features: Deck
- Parking Total: 2
- Roof: Composition
- Window Features: DoublePaneWindows,Drapes
- Cooling: None
- Fireplace Features: FamilyRoom,LivingRoom
- Heating: Central,ForcedAir,NaturalGas
- Interior Features: BeamedCeilings,Pantry,BedroomOnMainLevel,PrimarySuite
- Laundry Features: WasherHookup,GasDryerHookup,LaundryRoom
- Appliances: Dishwasher,GasCooktop,Disposal,GasOven,GasRange,GasWaterHeater,Microwave,Refrigerator,Dryer,Washer
Nearby Schools
- High School District: Bear Valley Unified
Expenses, Fees & Taxes
- Association Fee: 0
Miscellaneous
- List Office Name: RE/MAX BIG BEAR
- Listing Terms: CashToNewLoan
- Common Interest: None
- Community Features: Lake,Mountainous
- Attribution Contact: rachaelsmithrealestate@gmail.com

