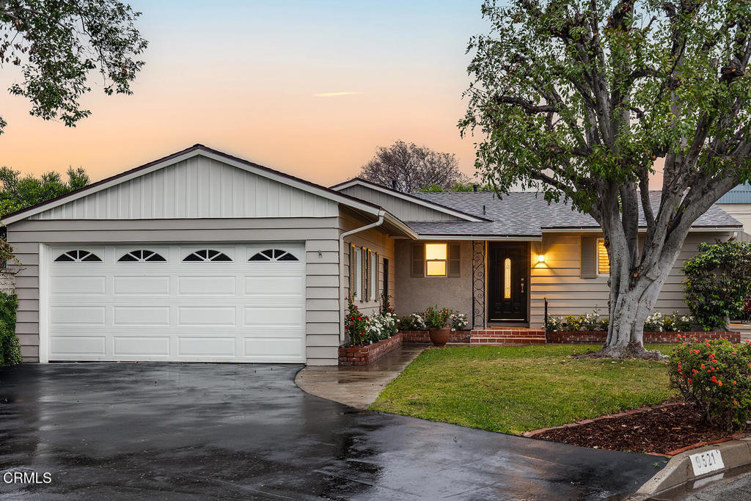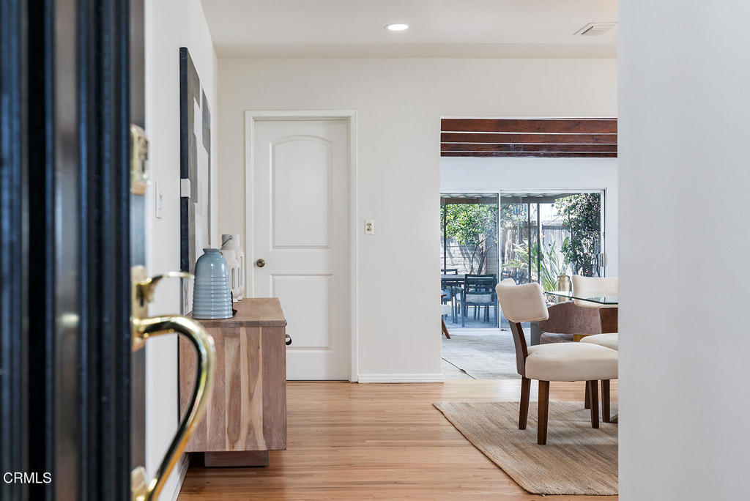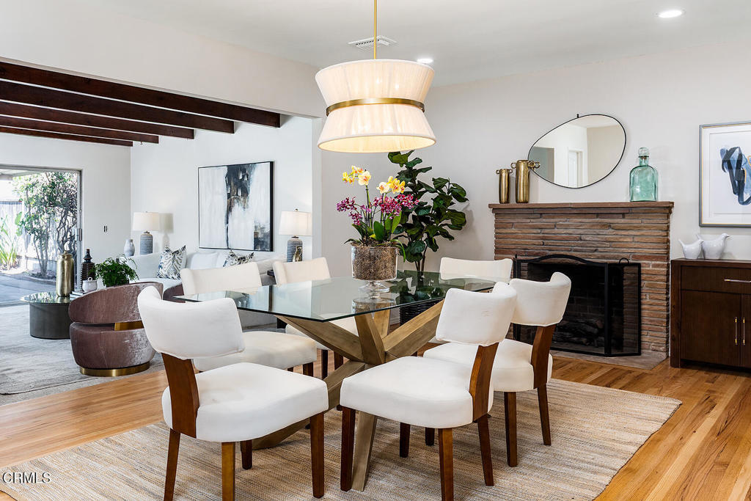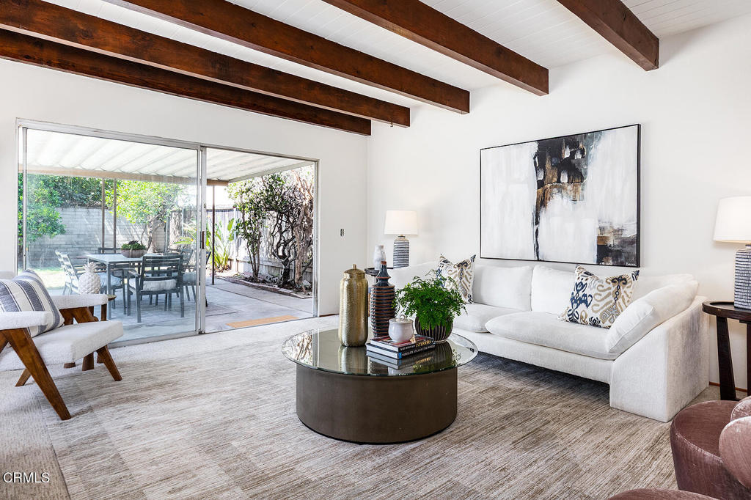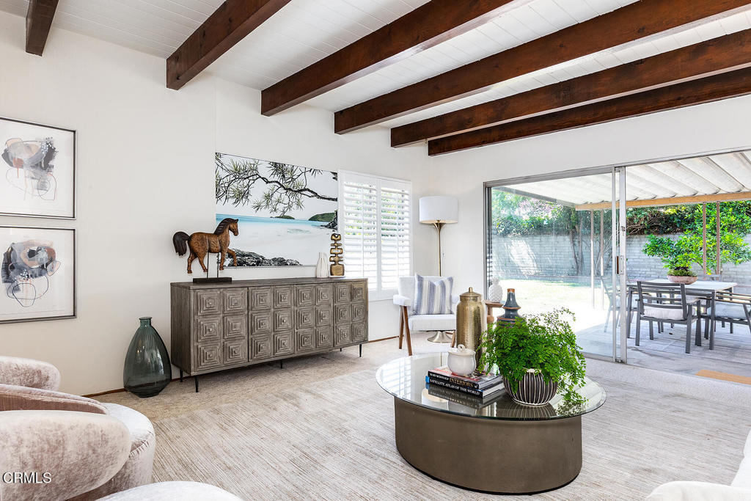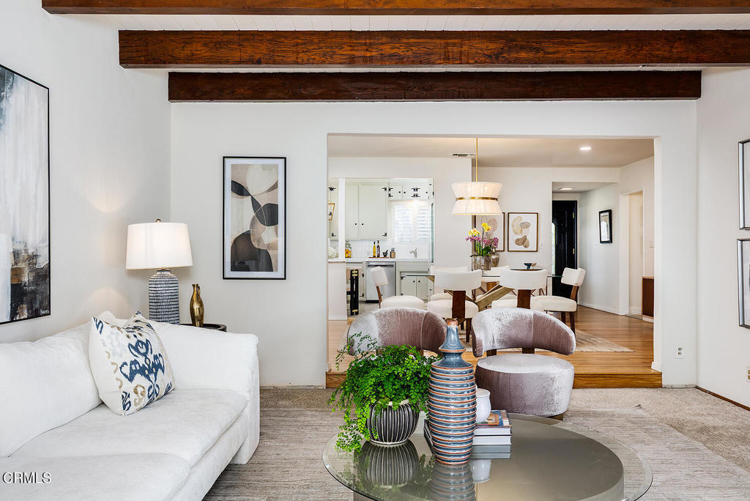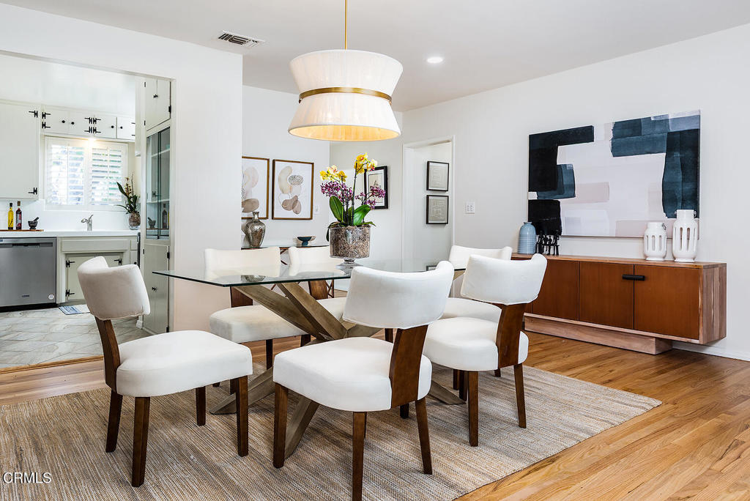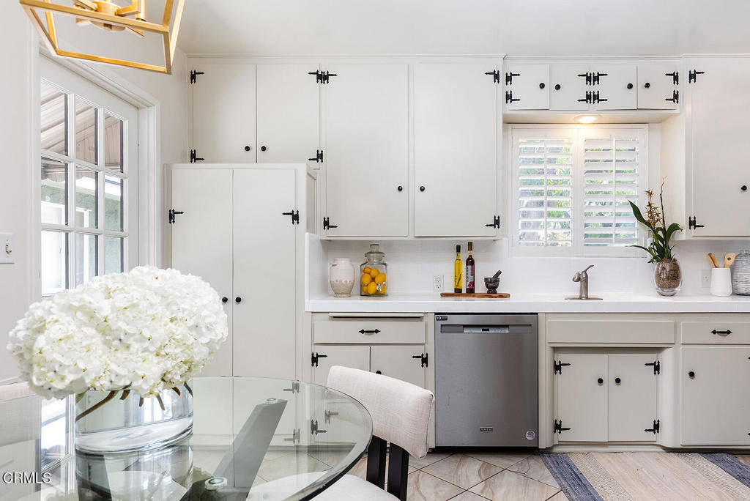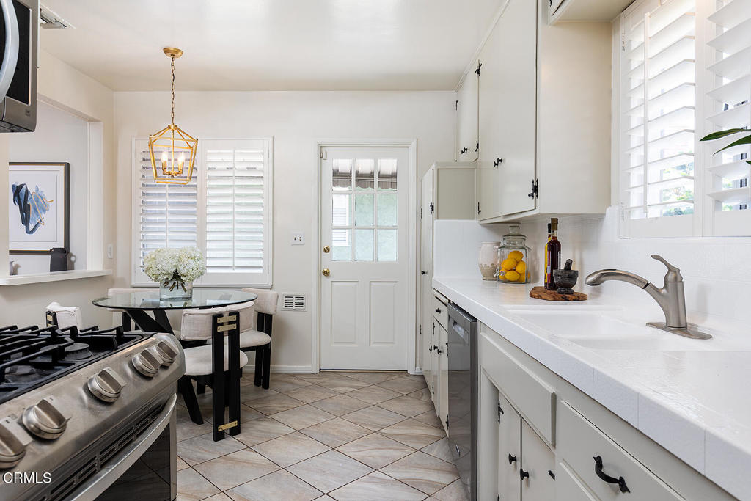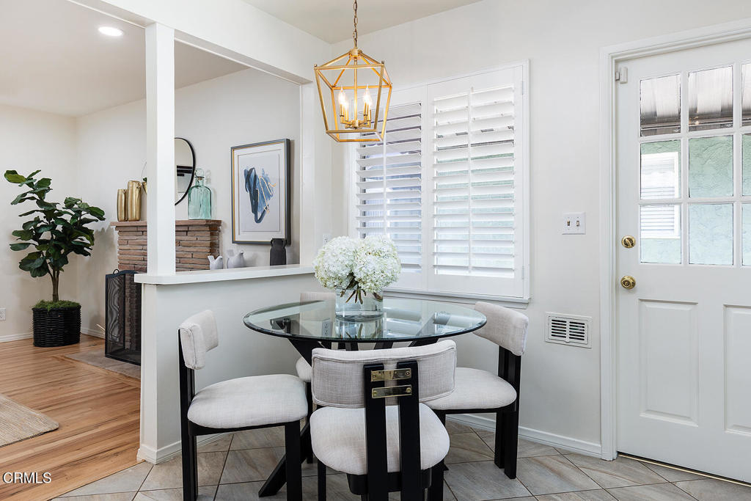9521 Nadine Street, Temple City, CA, US, 91780
9521 Nadine Street, Temple City, CA, US, 91780Basics
- Date added: Added 2日 ago
- Category: Residential
- Type: SingleFamilyResidence
- Status: Active
- Bedrooms: 4
- Bathrooms: 2
- Half baths: 0
- Floors: 1, 1
- Area: 1650 sq ft
- Lot size: 7423, 7423 sq ft
- Year built: 1954
- View: None
- County: Los Angeles
- MLS ID: P1-22154
Description
-
Description:
Tucked on a quiet cul-de-sac, this inviting 4-bedroom, 2-bathroom ranch-style home is located in the highly regarded Temple City School District. Owned by the same family for more than 40 years, this home has been well-loved and cared for. It has everything comfort, character, and a very functional layout!The entry hall opens to the kitchen, dining room, and adjacent living room. The kitchen offers ample cabinet space, updated appliances, and a charming breakfast nook. A spacious dining room is anchored by a stately fireplace and open to the living room with wood beamed ceiling and sliding glass door providing access to the covered back patio and yard--perfect for al fresco dining and indoor-outdoor living. A dedicated laundry room is a welcome addition and adds everyday convenience. The 4 bedrooms and 2 bathrooms are all accessed from the main hall. The primary suite has a bedroom, bathroom, and an office that is the convertible 4th bedroom. This delightful home has been recently updated with a new roof (2025), new interior and exterior paint, and beautifully refinished hardwood floors and is just waiting for its next owner. Don't miss the opportunity to own this gem in one of Temple City's most desirable neighborhoods!
Show all description
Location
- Directions: South of W Live Oak Ave, North of Olive St, West of Temple City Blvd, East of Encinita Ave
- Lot Size Acres: 0.1704 acres
Building Details
- Structure Type: House
- Water Source: Public
- Lot Features: BackYard,CulDeSac,FrontYard
- Sewer: PublicSewer
- Common Walls: NoCommonWalls
- Fencing: SeeRemarks
- Garage Spaces: 2
- Levels: One
Amenities & Features
- Pool Features: None
- Parking Features: Driveway,Garage
- Patio & Porch Features: Concrete,Covered
- Spa Features: None
- Parking Total: 2
- Utilities: ElectricityConnected,NaturalGasConnected,SewerConnected,WaterConnected
- Cooling: CentralAir
- Fireplace Features: DiningRoom
- Heating: Central
- Interior Features: RecessedLighting
- Laundry Features: LaundryRoom
- Appliances: Dishwasher,GasRange,Microwave,Refrigerator
Miscellaneous
- List Office Name: Berkshire Hathaway Home Servic
- Listing Terms: Cash,CashToNewLoan,Conventional
- Common Interest: None
- Community Features: StreetLights,Sidewalks
- Exclusions: All Staging
- Inclusions: Refrigerator, Stove, Washer & Dryer
- Attribution Contact: mpmcintyre@bhhscal.com

