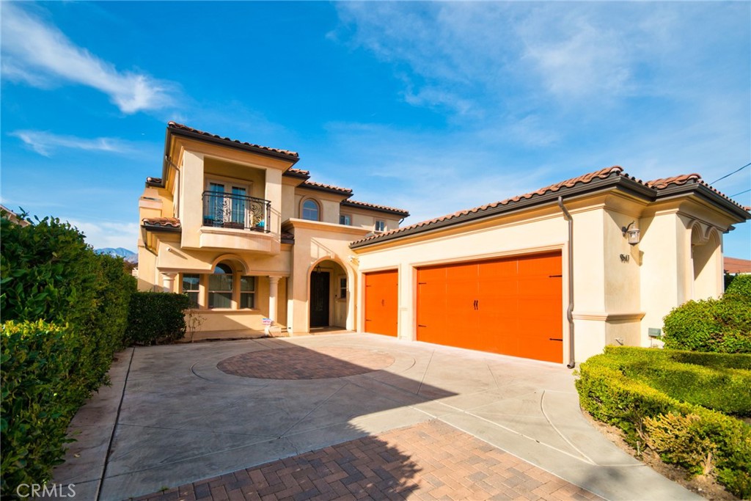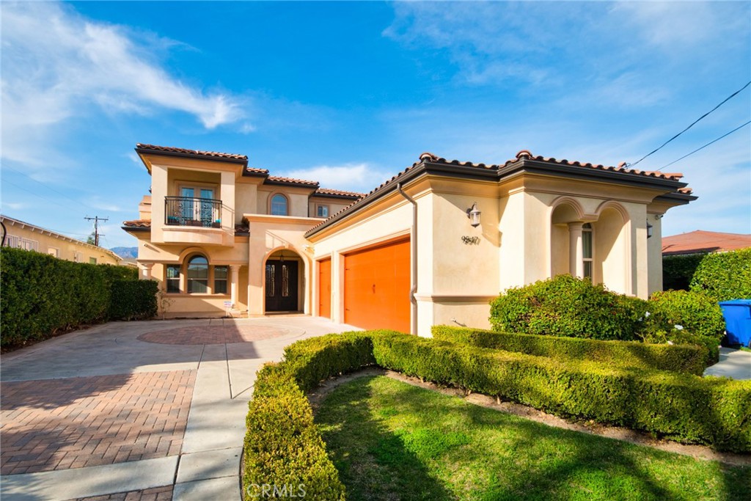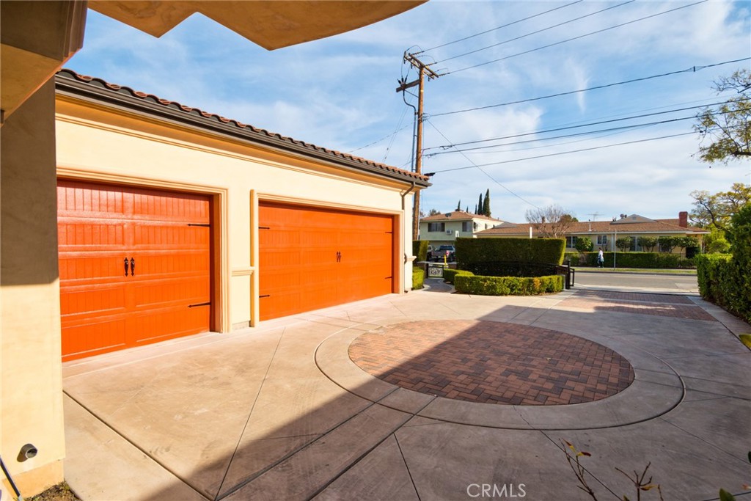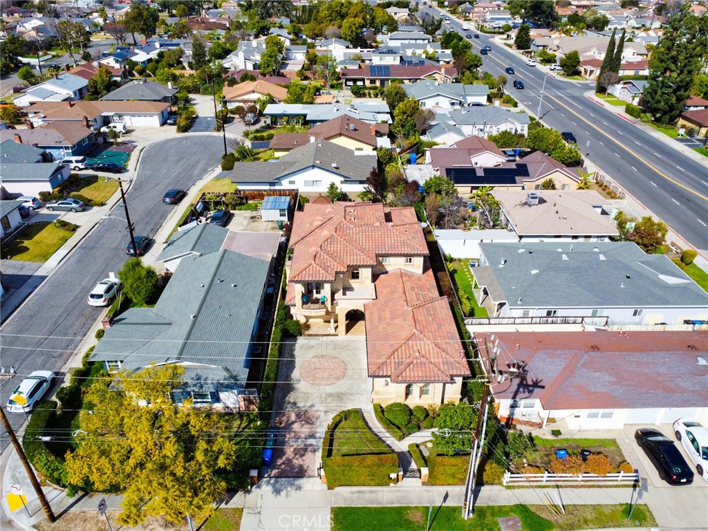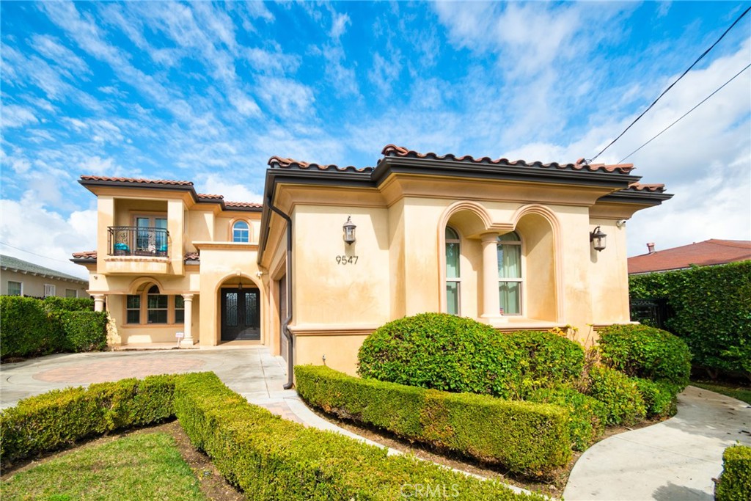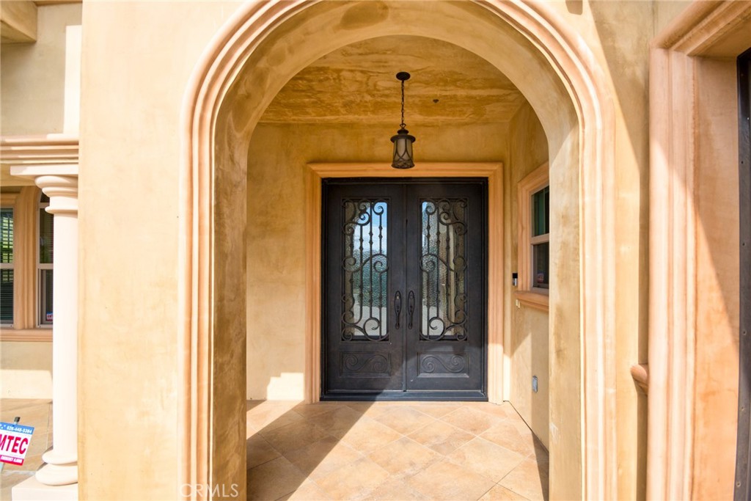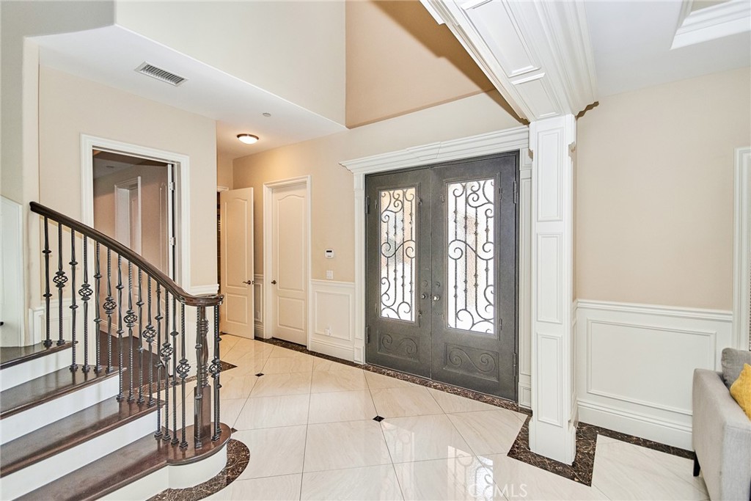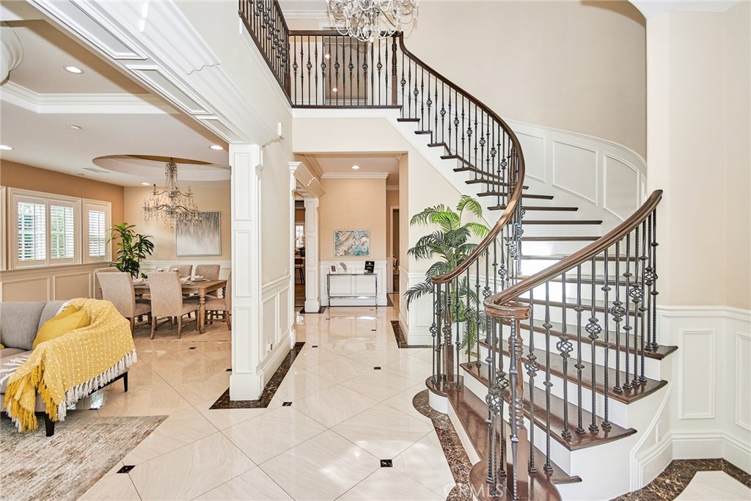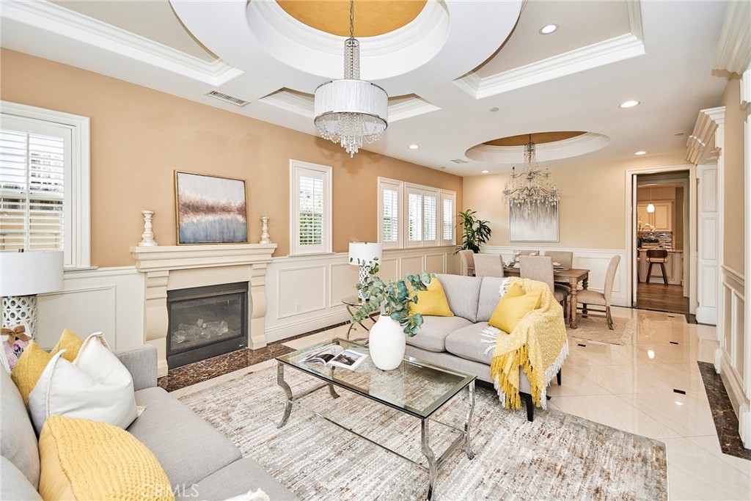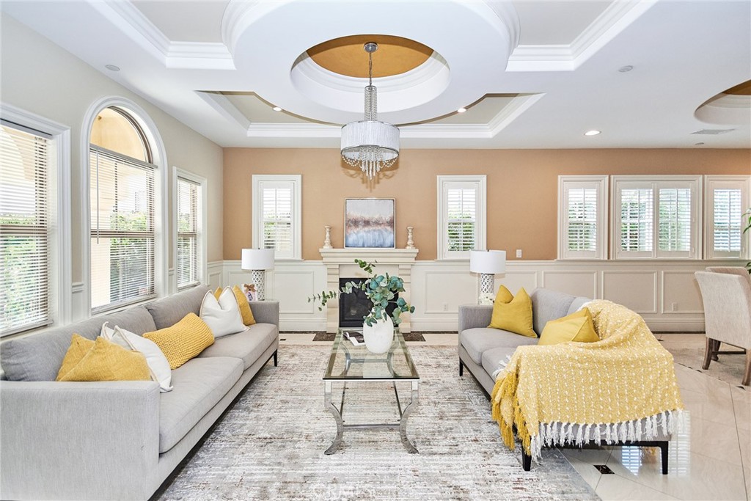9547 Longden Avenue, Temple City, CA, US, 91780
9547 Longden Avenue, Temple City, CA, US, 91780Basics
- Date added: Added 1週間 ago
- Category: Residential
- Type: SingleFamilyResidence
- Status: Active
- Bedrooms: 4
- Bathrooms: 5
- Floors: 2, 1
- Area: 3232 sq ft
- Lot size: 8175, 8175 sq ft
- Year built: 2016
- View: CityLights,Courtyard
- Zoning: TCR2YY
- County: Los Angeles
- MLS ID: AR25060697
Description
-
Description:
Welcome to this gorgeous Temple City home! It is located in a highly desirable area of Temple City. The property features a total of 4 bedrooms and 5 bathrooms: 2 bedrooms suite upstairs and two bedrooms downstairs, along with a 3-car garage. The spacious front porch takes you into double door entry into a high ceiling foyer, a stunning living room boasts crown molding with a cozy fireplace, while the formal dining room exudes sophistication. A charming family room offers direct access through sliding doors to a bright and airy enclosed patio, which leads to the lush backyard featuring a beautiful pavilion—perfect for enjoying afternoon tea or coffee. This beautiful home includes two kitchens: a chef's dream Wok kitchen and a gourmet kitchen, complete with a large quartz center island, Italian marble countertops, premium appliances, custom cabinetry with ample storage, and a wine rack. The elegant circular wrought iron staircase leads to the second floor, where the luxurious master suite awaits, along with a huge spacious walk-in dressing room, double sink, jacuzzi tub. The second bedroom suite upstairs includes its own private balcony, ideal for a sitting area with a view of the front yard. Throughout the interior, you'll find modern light fixtures, crown moldings, and a combination of tile and hardwood flooring. This home is conveniently located near Temple City schools, supermarkets, parks, shops, and restaurants etc.
Show all description
Location
- Directions: Longden Ave and Temple City Blvd
- Lot Size Acres: 0.1877 acres
Building Details
- Structure Type: House
- Water Source: Public
- Lot Features: Walkstreet
- Sewer: PublicSewer
- Common Walls: NoCommonWalls
- Fencing: Security
- Garage Spaces: 3
- Levels: Two
Amenities & Features
- Pool Features: None
- Parking Features: DoorMulti,Driveway,Garage,Gated
- Security Features: CarbonMonoxideDetectors,SmokeDetectors
- Patio & Porch Features: Patio
- Parking Total: 3
- Roof: Tile
- Cooling: CentralAir
- Door Features: DoubleDoorEntry
- Fireplace Features: LivingRoom
- Heating: Central,Fireplaces
- Interior Features: BuiltInFeatures,Balcony,CrownMolding,CathedralCeilings,SeparateFormalDiningRoom,GraniteCounters,HighCeilings,InLawFloorplan,OpenFloorplan,Pantry,QuartzCounters,RecessedLighting,Storage,AllBedroomsUp,AllBedroomsDown,DressingArea,MainLevelPrimary,WalkInPantry,WalkInClosets
- Laundry Features: Inside
- Appliances: BuiltInRange,Dishwasher,GasCooktop,GasOven,Refrigerator,RangeHood,WaterHeater
Nearby Schools
- High School District: Temple City Unified
Expenses, Fees & Taxes
- Association Fee: 0
Miscellaneous
- List Office Name: IRN Realty
- Listing Terms: Cash,Conventional
- Common Interest: None
- Community Features: StreetLights
- Attribution Contact: 626-203-5227

