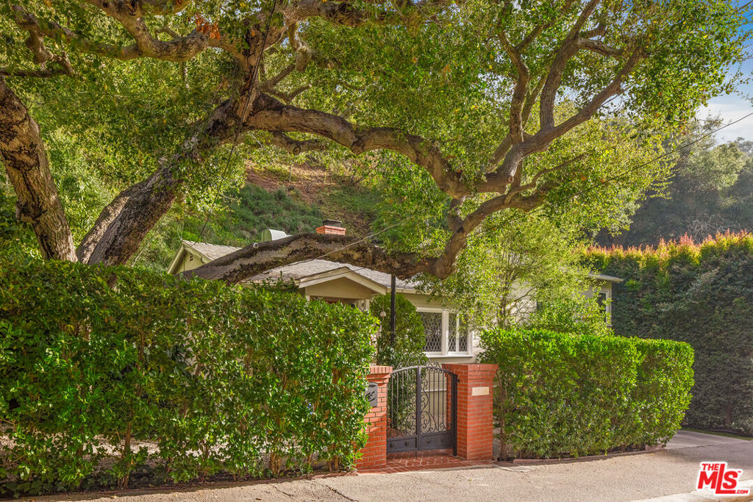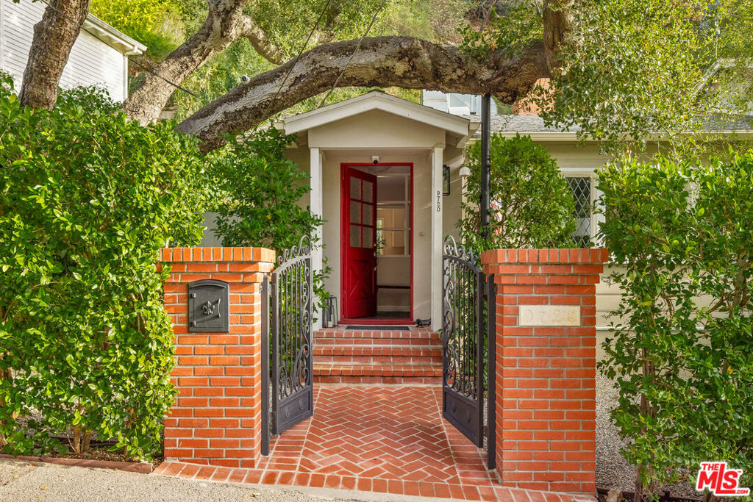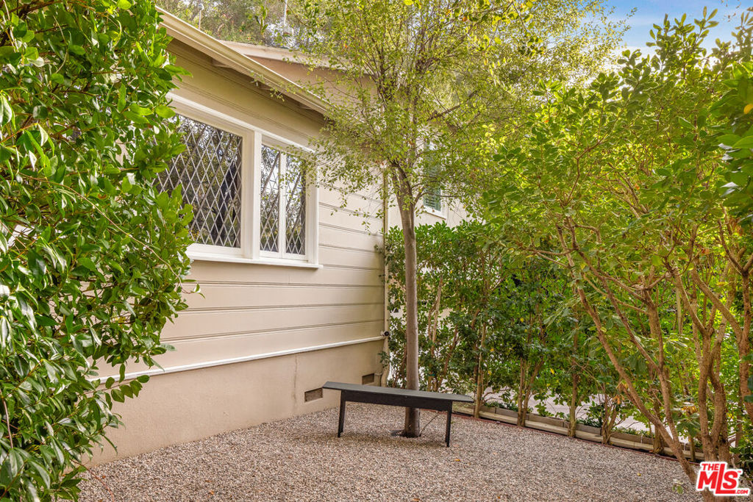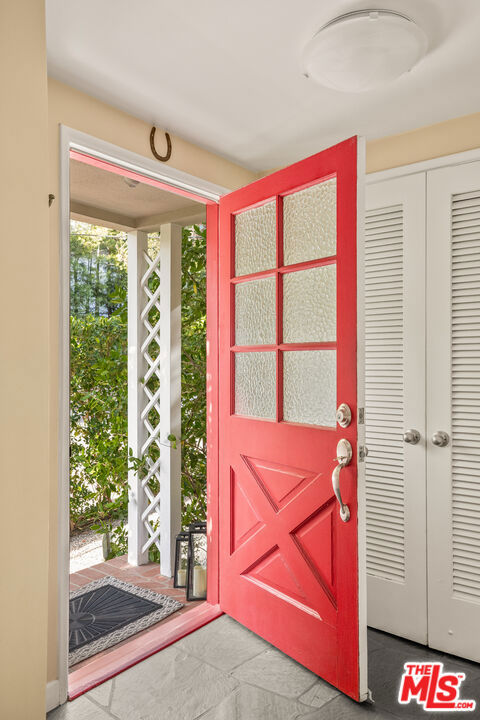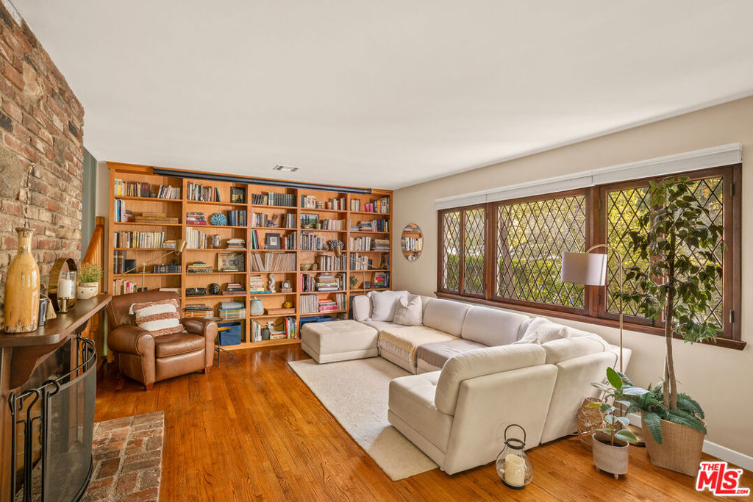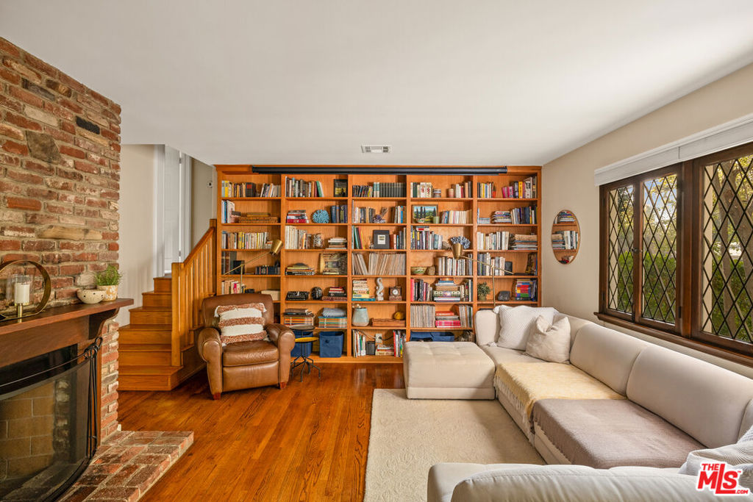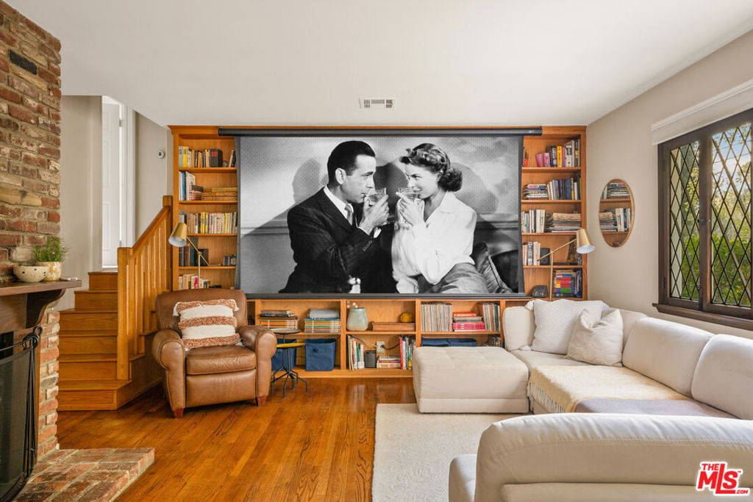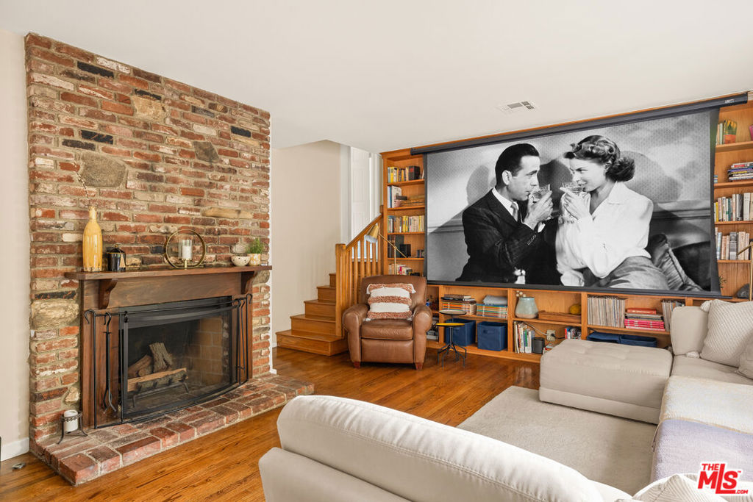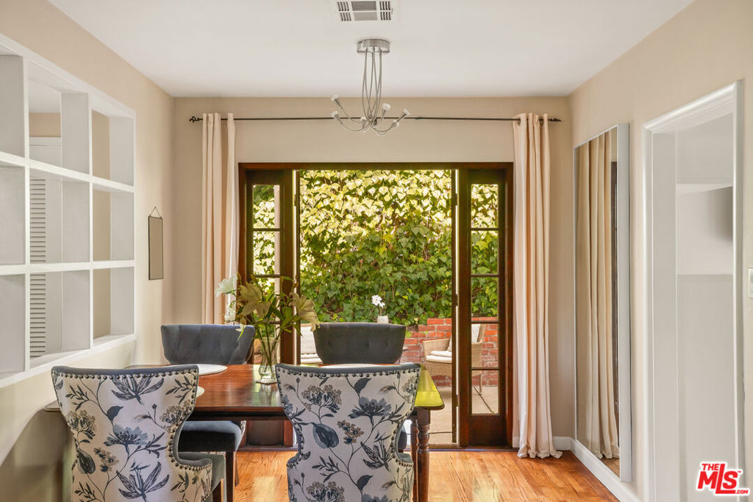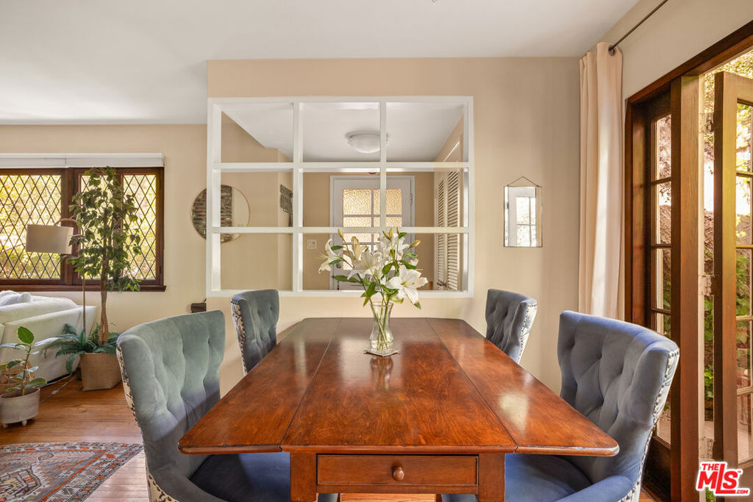9720 Yoakum Drive, Beverly Hills, CA, US, 90210
9720 Yoakum Drive, Beverly Hills, CA, US, 90210Basics
- Date added: Added 3 days ago
- Category: Residential
- Type: SingleFamilyResidence
- Status: Active
- Bedrooms: 2
- Bathrooms: 2
- Half baths: 1
- Floors: 1, 1
- Area: 1099 sq ft
- Lot size: 7614, 7614 sq ft
- Year built: 1951
- View: Canyon,TreesWoods
- Zoning: LARE15
- County: Los Angeles
- MLS ID: 25494885
Description
-
Description:
Welcome to 9720 Yoakum Drive, a hidden gem nestled on a quiet cul-de-sac street. This charming 2-bedroom, 1.5-bathroom traditional home radiates character and warmth. In the front yard, the hedges and gate immediately provide intimacy and privacy. As you step inside, you'll be greeted by a warm and inviting atmosphere that highlights the home's original beauty. The spacious living area is framed by the timeless beauty of the original bookcase and bay windows that flood the room with natural light. For cozy movie nights, drop-down projector screen and wood burning fireplace transforms the room into an unforgettable cinematic experience right at home. Each of the two bedrooms is generously sized with views of greenery. The layout has a great indoor outdoor flow making the home live larger than it is. Both the back and side yards are ideal for entertainment. The detached shed has multiple uses, whether you envision it as a peaceful office, a workout sanctuary, or a creative haven. The 2-car garage provides ample parking and storage space plus two off-street parking spots. Enjoy the perfect balance of privacy and accessibility, just minutes from the world-class dining, shopping, and entertainment of Beverly Hills. Fantastic value for the coveted Beverly Hills mailing address. With its unbeatable location and charming aesthetic, this home is the perfect blend of comfort, style, and value. Warner Avenue School District.
Show all description
Location
- Directions: From Sunset Boulevard, turn north onto Benedict Canyon Drive. Continue North until Yoakum Drive, turn right.
- Lot Size Acres: 0.1748 acres
Building Details
- Architectural Style: Traditional
- Levels: One
- Other Structures: Sheds
- Floor covering: Wood
Amenities & Features
- Pool Features: None
- Parking Features: DoorMulti,Driveway,Garage,Private,SideBySide
- Spa Features: None
- Parking Total: 4
- Cooling: CentralAir
- Fireplace Features: Den
- Furnished: FurnishedOrUnfurnished
- Heating: Central
- Laundry Features: LaundryRoom
- Appliances: Dishwasher,Disposal,Refrigerator,Washer
Miscellaneous
- List Office Name: Carolwood Estates

