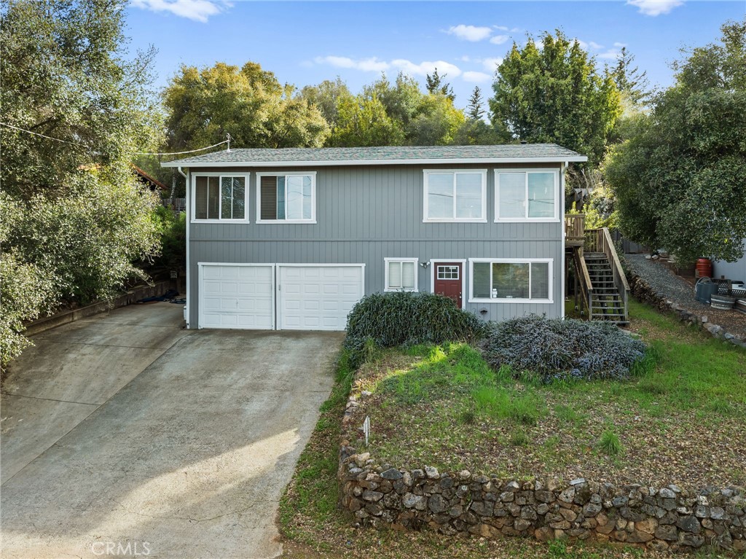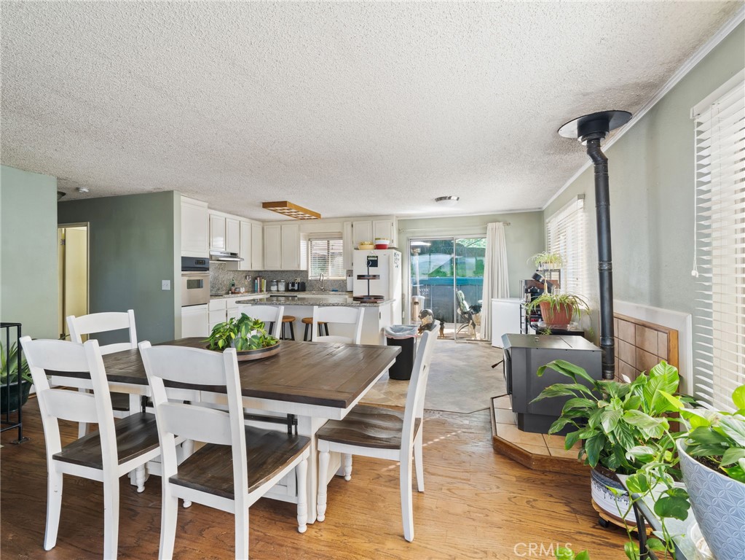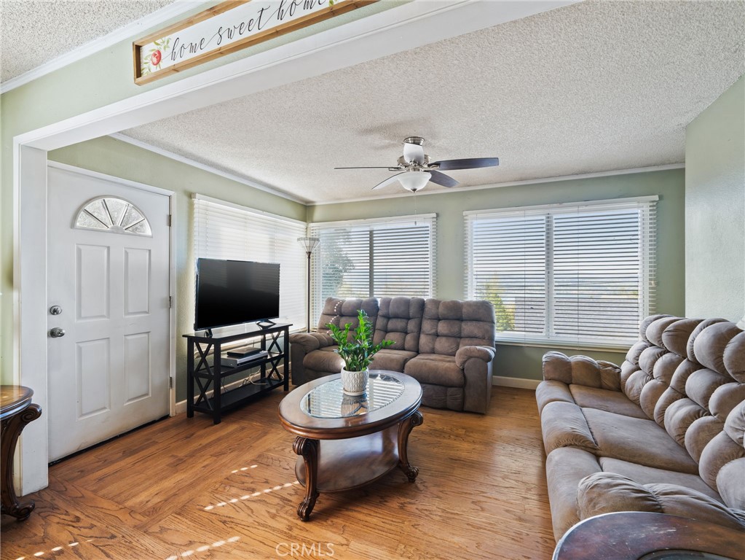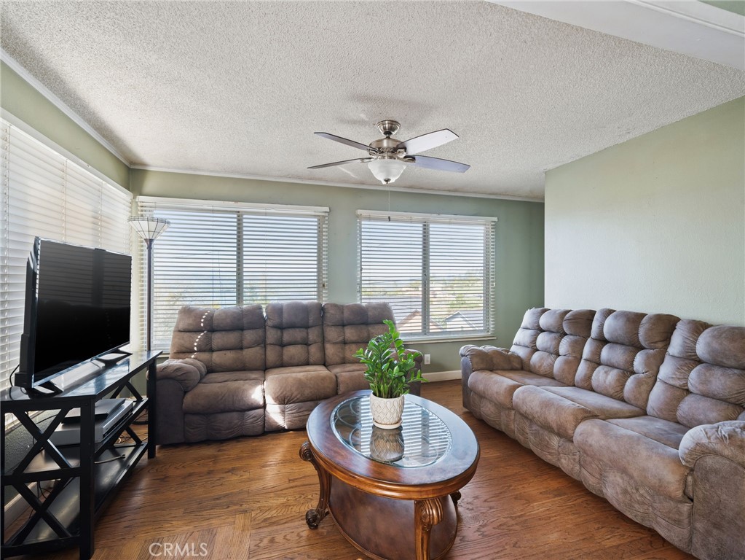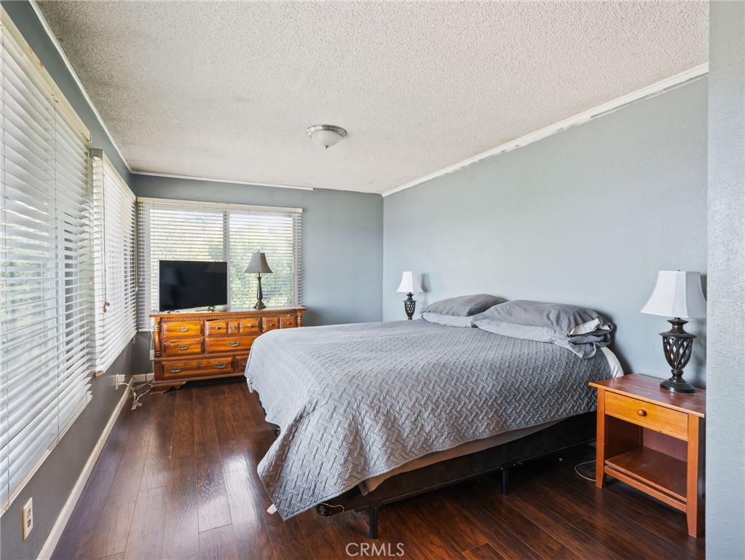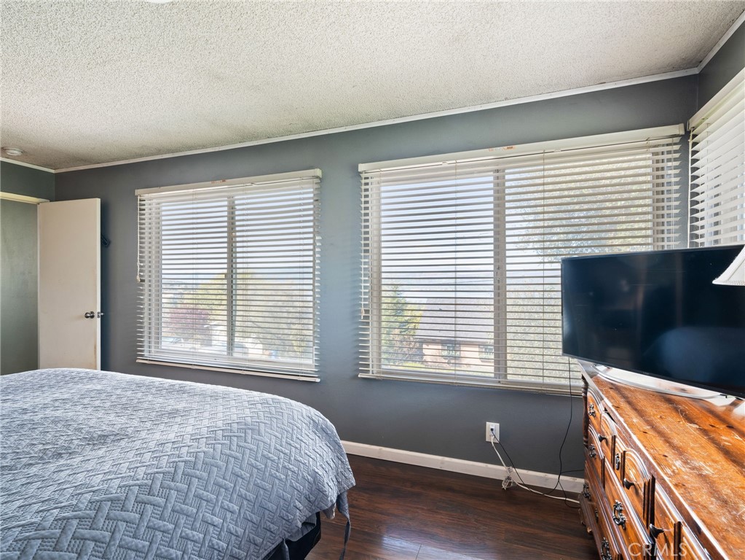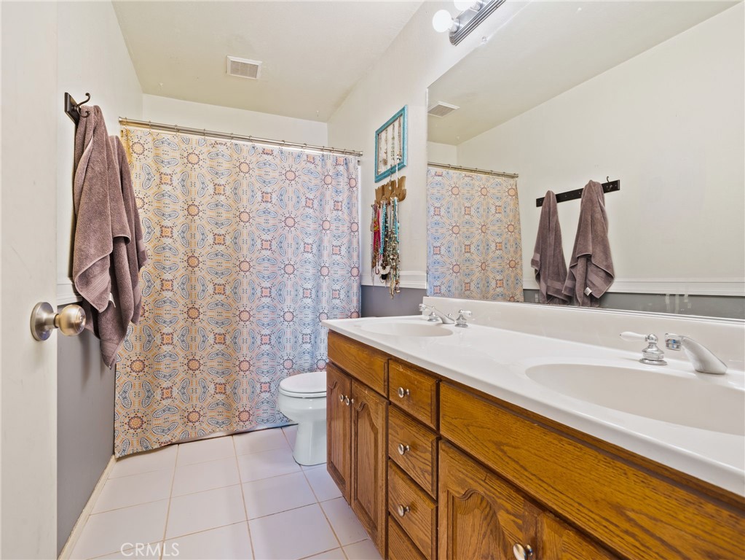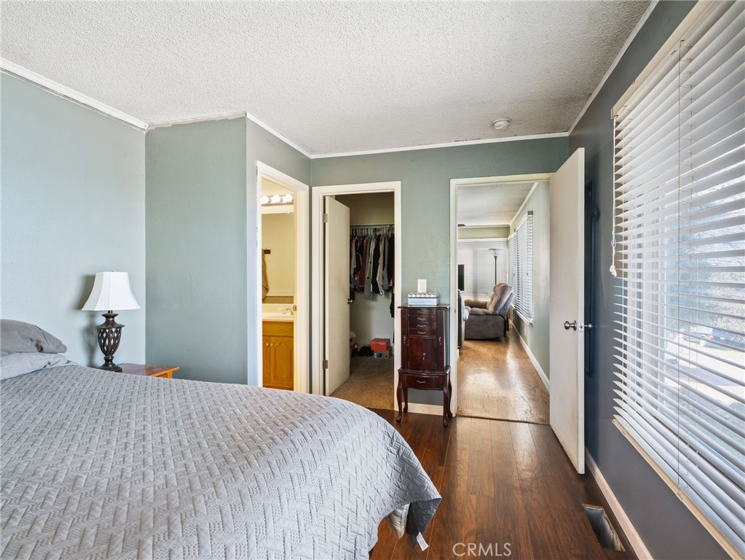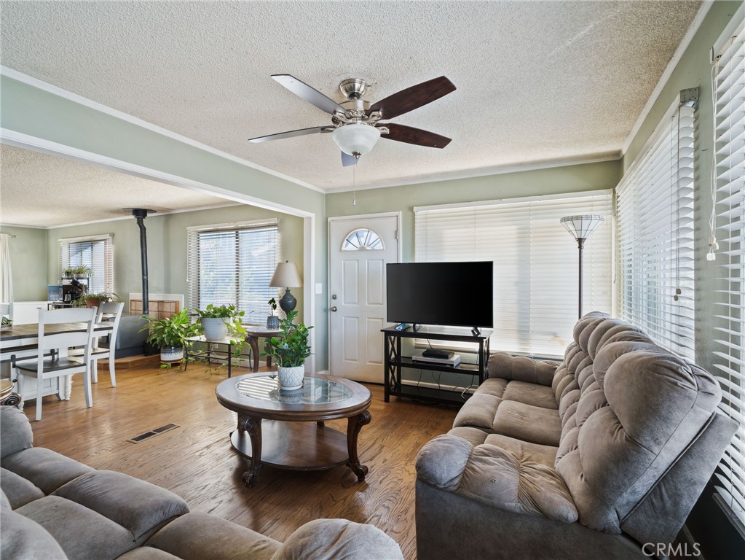9813 El Dorado Way, Kelseyville, CA, US, 95451
9813 El Dorado Way, Kelseyville, CA, US, 95451Basics
- Date added: Added 2週間 ago
- Category: Residential
- Type: SingleFamilyResidence
- Status: Active
- Bedrooms: 3
- Bathrooms: 3
- Floors: 2, 2
- Area: 1880 sq ft
- Lot size: 7405, 7405 sq ft
- Year built: 1990
- View: Hills,Lake,Neighborhood,Water
- Zoning: R1
- County: Lake
- MLS ID: LC25066744
Description
-
Description:
Welcome home to lakeviews! This 2-story house offers split living spaces. Downstairs includes a 2-car garage, laundry, family room, and den with attached bath, all with its own entrance. Go upstairs via the spiral staircase or outside stairs to the main entrance. Upstairs feature lake views from the great room and primary suite. The primary suite includes a walk-in closet, bath with double sinks, and tub/shower combo. The great room has a pellet stove, dining area, and kitchen with stainless steel appliances, granite counters, and an island. Upstairs includes 2 guest rooms and a guest bath. A slider opens to a fenced yard, a deck, above ground pool, and a covered patio. RV parking.
Show all description
Location
- Directions: Hwy 29 to Soda Bay to Fairway to Larkspur to El Dorado Way
- Lot Size Acres: 0.17 acres
Building Details
- Structure Type: House
- Water Source: Public
- Lot Features: TwoToFiveUnitsAcre,BackYard,CulDeSac,Landscaped,RectangularLot,SlopedUp
- Open Parking Spaces: 4
- Sewer: SepticTank
- Common Walls: NoCommonWalls
- Construction Materials: WoodSiding
- Fencing: Partial
- Garage Spaces: 2
- Levels: Two
- Other Structures: Sheds
- Floor covering: Vinyl, Wood
Amenities & Features
- Pool Features: AboveGround,Association
- Parking Features: Driveway,OffStreet,RvAccessParking,OnStreet
- Patio & Porch Features: Covered,Deck,Patio
- Spa Features: None
- Parking Total: 6
- Roof: Composition
- Association Amenities: Pool
- Utilities: ElectricityConnected,WaterConnected
- Cooling: CentralAir
- Electric: Volts220InKitchen,Volts220InLaundry
- Fireplace Features: PelletStove
- Heating: Central,Electric,HeatPump
- Interior Features: CeilingFans,GraniteCounters,BedroomOnMainLevel,MainLevelPrimary,PrimarySuite,WalkInClosets
- Laundry Features: WasherHookup,ElectricDryerHookup,LaundryRoom
- Appliances: Dishwasher,ElectricCooktop,ElectricOven,ElectricWaterHeater,Disposal
Nearby Schools
- High School District: Kelseyville Unified
Expenses, Fees & Taxes
- Association Fee: $140
Miscellaneous
- Association Fee Frequency: Annually
- List Office Name: Evans Realty
- Listing Terms: CashToNewLoan
- Common Interest: None
- Community Features: Lake,WaterSports,Fishing
- Direction Faces: North
- Attribution Contact: 707-272-9163

