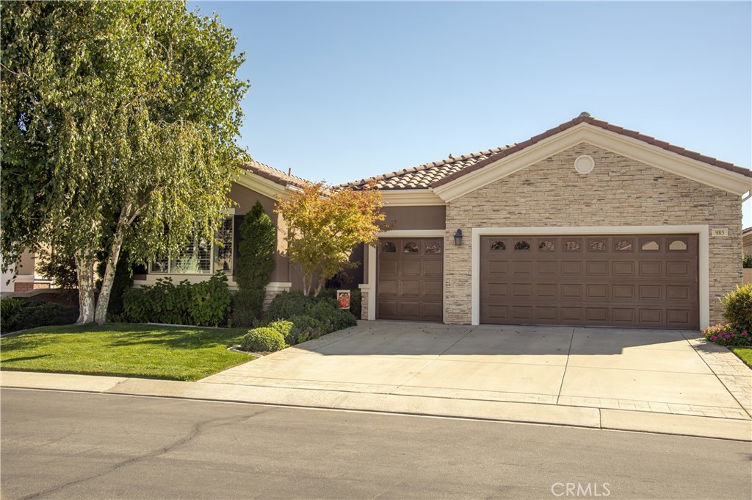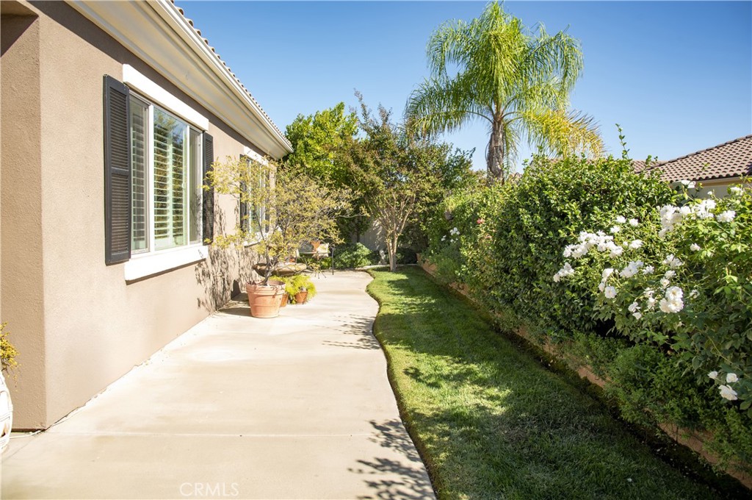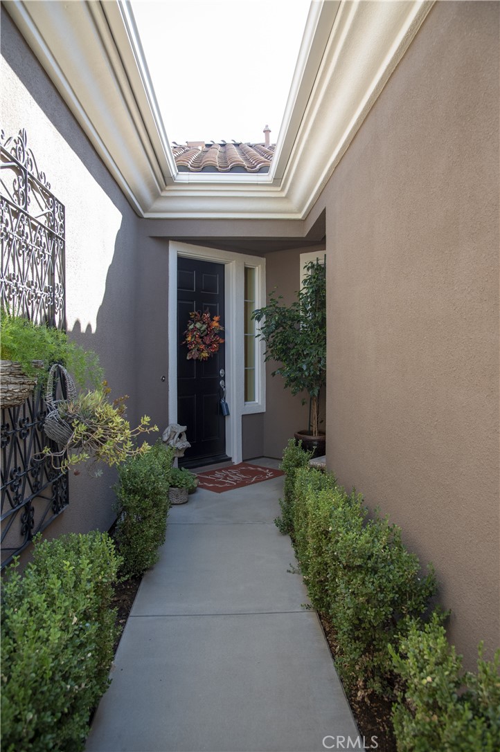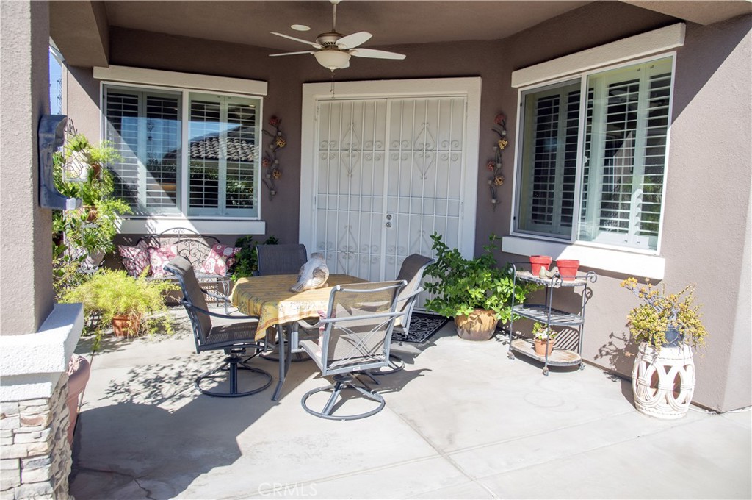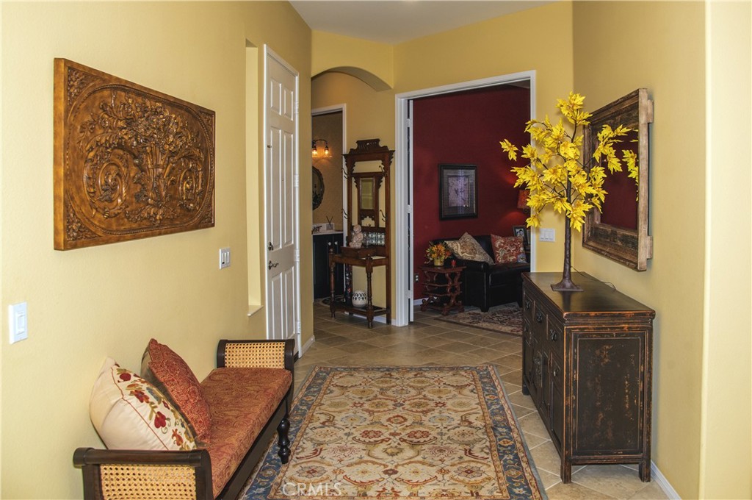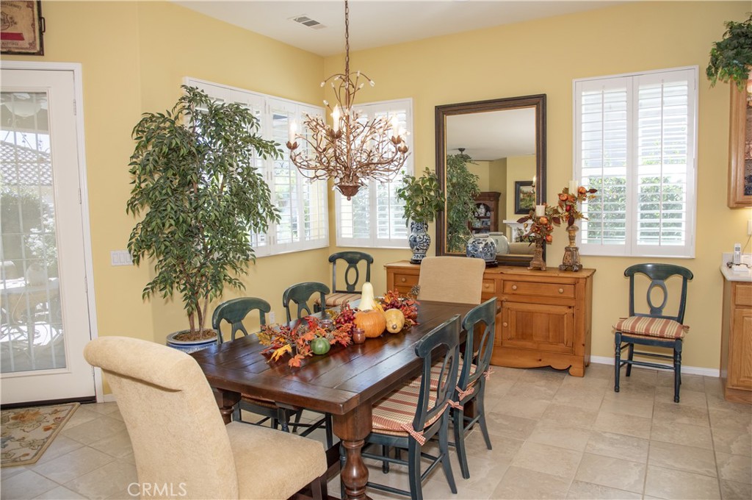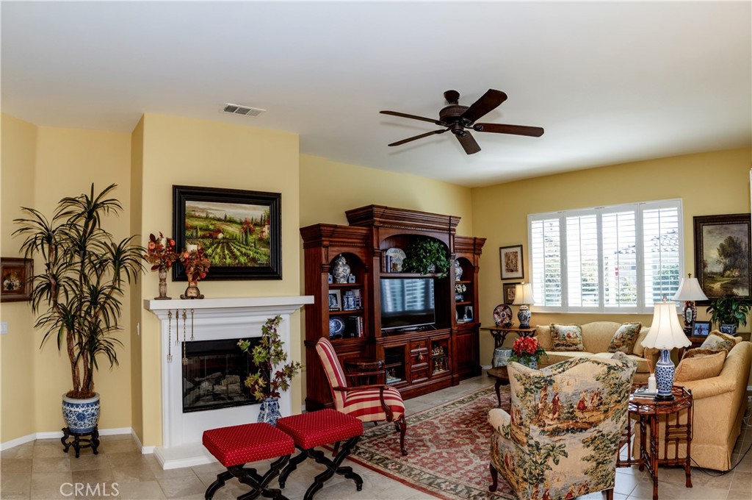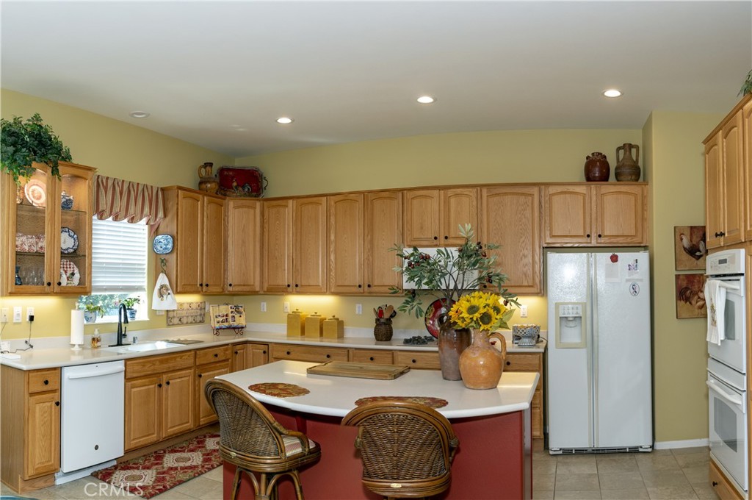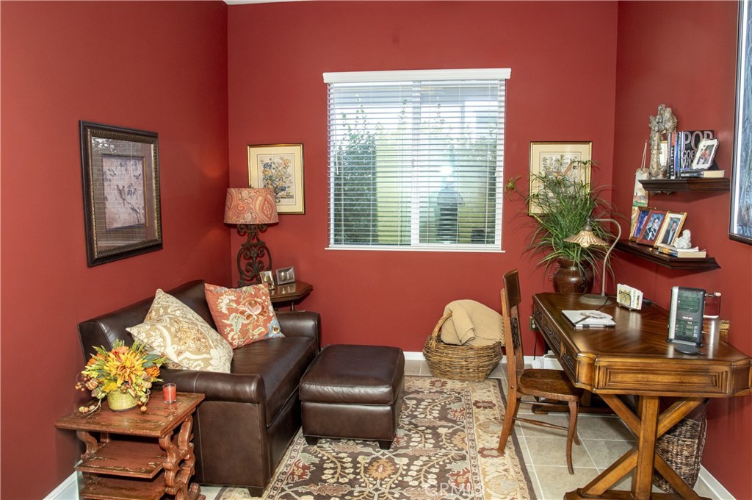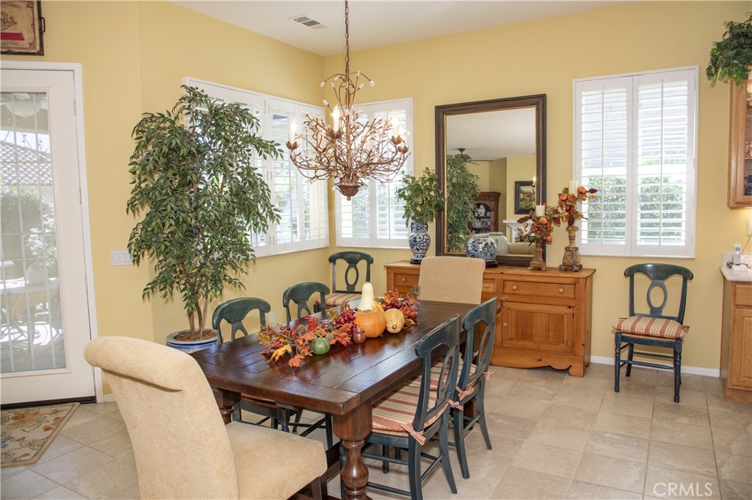985 Ironwood Road, Beaumont, CA, US, 92223
985 Ironwood Road, Beaumont, CA, US, 92223Basics
- Date added: Added 4日 ago
- Category: Residential
- Type: SingleFamilyResidence
- Status: Active
- Bedrooms: 2
- Bathrooms: 3
- Half baths: 1
- Floors: 1, 1
- Area: 2127 sq ft
- Lot size: 6098, 6098 sq ft
- Year built: 2004
- Property Condition: Turnkey
- View: None
- Subdivision Name: Solera (SLRA)
- County: Riverside
- MLS ID: CV25064366
Description
-
Description:
GREAT VALUE FOR THIS TURNKEY EMERALD MODEL IN THE POPULAR 55+ COMMUNITY OF SOLERA! 2 BR PLUS DEN, 2127 SQ FT, 2 CAR PLUS GOLF CART GARAGE, NEWER PAINT INSIDE AND OUT, CEILING FANS, PLANTATION SHUTTERS, EXTRA TILE IN GREAT ROOM & DINING AREA, PAINTED CABINETS. FULL LANDSCAPED LOW MAINTENANCE REAR YARD, HUGE GREAT ROOM WITH HEATILATOR FIREEPLACE, CERAMIC TILE KITCHEN WITH CORIAN COUNTERS, ISLAND WITH BREAKFAST BAR, WALK-IN PANTRY, SEPARATE LAUNDRY ROOM WITH SINK. HUGE MASTER BEDROOM SUITE WITH LARGE WALK-IN CLOSET. LARGE GUEST BEDROOM SUITE IN FRONT OF HOUSE. SELLER RELOCATING OUT-OF-STATE. SOLERA HS MANY FINE COMMUNITY FACILITIES INCLUDING CLUBHOUSE WITH LARGE MULTI-OURPOSE ROOM, REMODELED KITCHEN, LIBRARY, BILLIARD ROOM, FULL GYM WITH WALKING TRACK. INGROUND SALTWATER POOL & SPA, TENNIS, PICKLEBALL, BOCCE BALL. SOLERA SURROUNDS BEAUTIFUL OAK VALLEY GOLF COURSE WHERE SOLERA RESIDENTS RECEIVE SPECIAL RATES.
Show all description
Location
- Directions: FAIRWAY DR, L ON GOLF CLUB DR, R ON HIDDEN OAKS, LEFT ON PEACHTREE TO STREET
- Lot Size Acres: 0.14 acres
Building Details
- Structure Type: House
- Water Source: Public
- Architectural Style: Mediterranean
- Lot Features: BackYard,FrontYard,SprinklersInRear,SprinklersInFront,Lawn,Landscaped,RectangularLot,SprinklersTimer,StreetLevel,Yard
- Sewer: PublicSewer,SewerTapPaid
- Common Walls: NoCommonWalls
- Construction Materials: Frame,Stucco
- Fencing: GoodCondition,Vinyl
- Foundation Details: Slab
- Garage Spaces: 2
- Levels: One
- Floor covering: Carpet, Tile
Amenities & Features
- Pool Features: GasHeat,Heated,InGround,SaltWater,Association
- Parking Features: Concrete,DoorMulti,DirectAccess,Driveway,ElectricVehicleChargingStations,GarageFacesFront,Garage,GolfCartGarage
- Security Features: CarbonMonoxideDetectors,GatedWithGuard,GatedWithAttendant,TwentyFourHourSecurity,SmokeDetectors
- Patio & Porch Features: Concrete,Covered
- Spa Features: Association,Gunite,Heated,InGround,Permits
- Accessibility Features: AccessibleElectricalAndEnvironmentalControls,LowPileCarpet
- Parking Total: 2
- Roof: SpanishTile
- Association Amenities: BocceCourt,BilliardRoom,CallForRules,Pickleball,Pool,PetRestrictions,PetsAllowed,RecreationRoom,Guard,SpaHotTub,Security,TennisCourts
- Utilities: CableAvailable,CableConnected,ElectricityAvailable,ElectricityConnected,NaturalGasAvailable,NaturalGasConnected,PhoneAvailable,PhoneConnected,SewerAvailable,SewerConnected
- Window Features: PlantationShutters,Screens,Shutters,WoodFrames
- Cooling: CentralAir,Electric
- Door Features: PanelDoors
- Electric: ElectricityOnProperty
- Exterior Features: RainGutters
- Fireplace Features: GreatRoom,Heatilator
- Heating: Central,ForcedAir,NaturalGas
- Interior Features: BreakfastBar,CeilingFans,HighCeilings,OpenFloorplan,Pantry,SolidSurfaceCounters,AllBedroomsDown,BedroomOnMainLevel,DressingArea,MainLevelPrimary,WalkInPantry,WalkInClosets
- Laundry Features: GasDryerHookup,LaundryRoom
- Appliances: ConvectionOven,DoubleOven,Dishwasher,GasCooktop,Disposal,Microwave,Refrigerator,VentedExhaustFan,WaterToRefrigerator,WaterHeater,Dryer
Nearby Schools
- High School: Beaumont
- High School District: Beaumont
Expenses, Fees & Taxes
- Association Fee: $291
Miscellaneous
- Association Fee Frequency: Monthly
- List Office Name: SOLERA REALTY TEAM
- Listing Terms: Cash,CashToNewLoan,Conventional,FHA,VaLoan
- Common Interest: PlannedDevelopment
- Community Features: Curbs,StormDrains,StreetLights,Suburban,Sidewalks
- Direction Faces: North
- Attribution Contact: 909-702-3050

