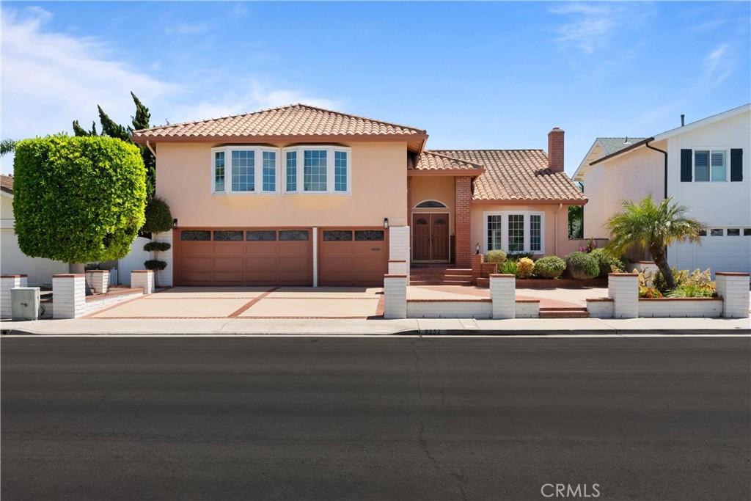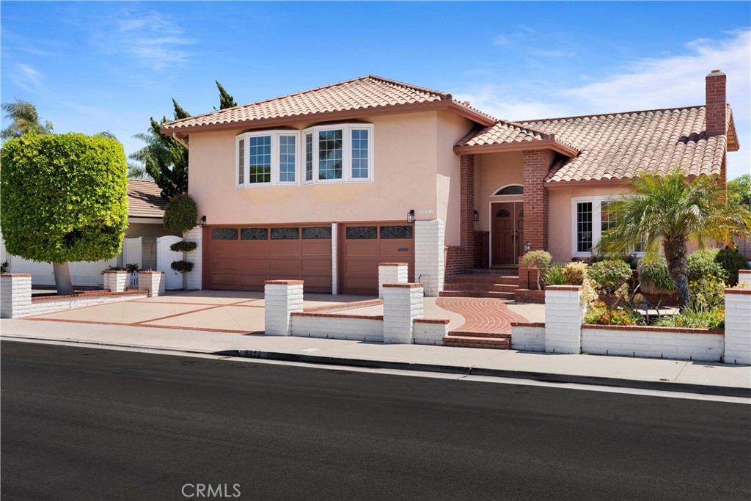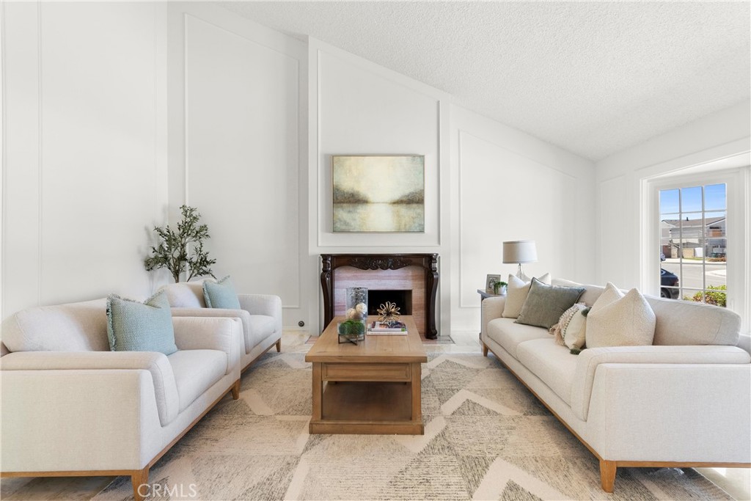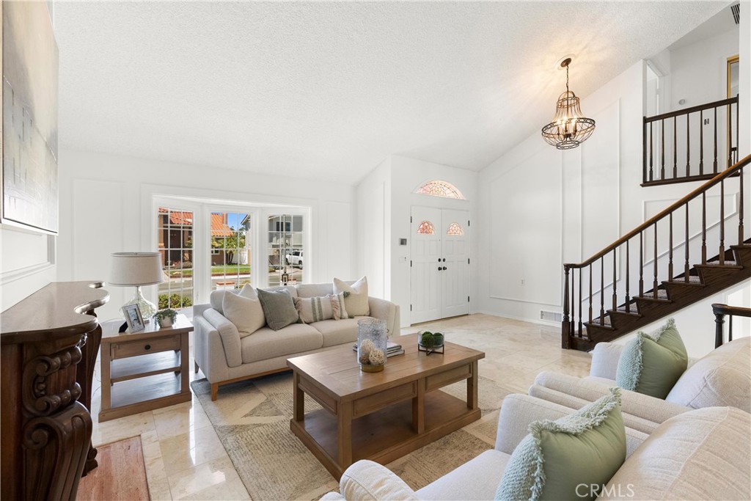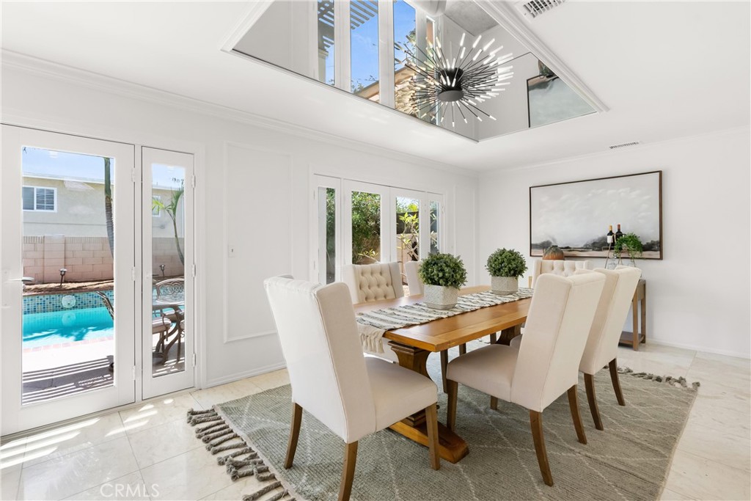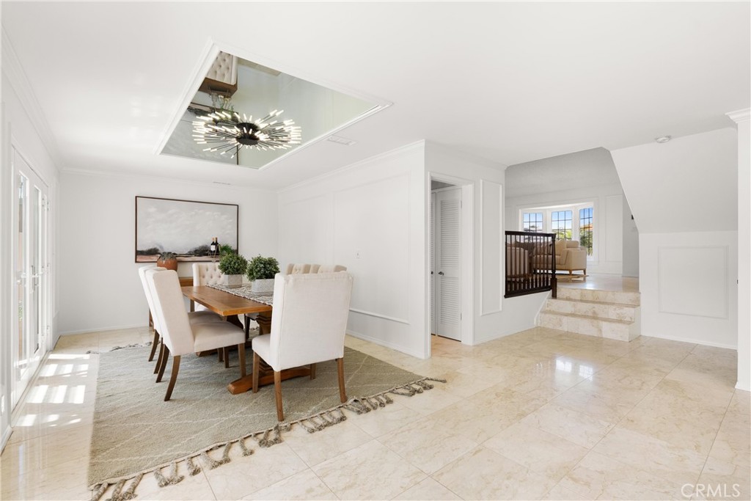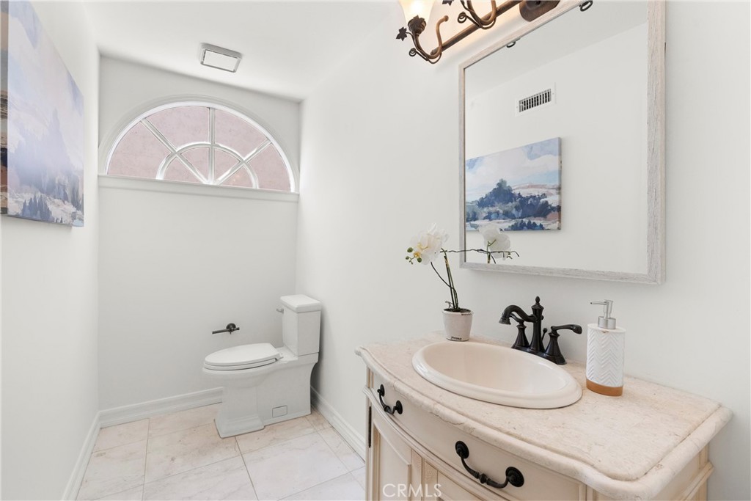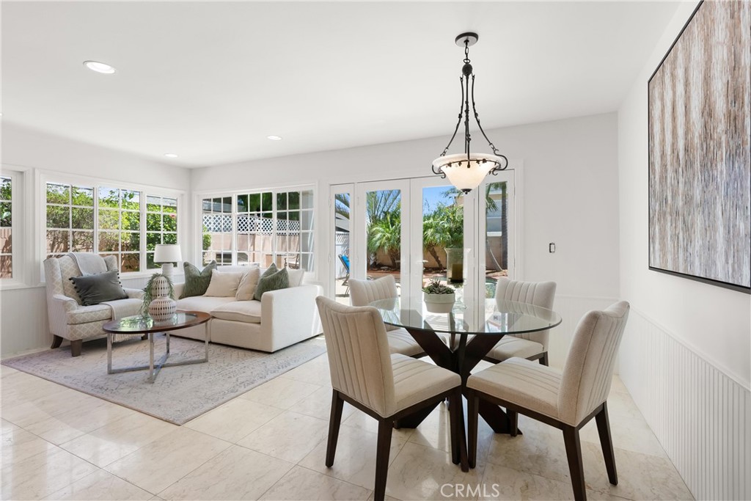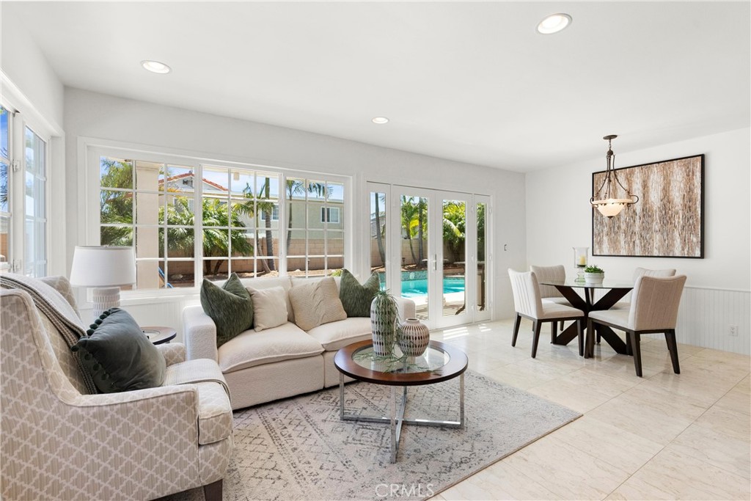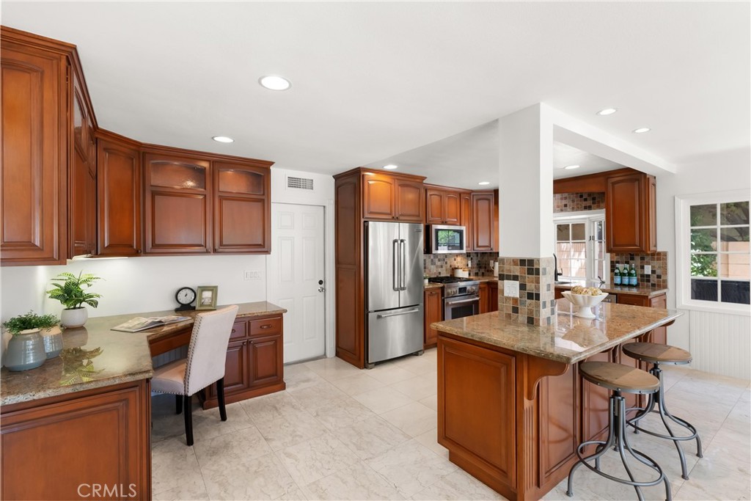9852 Big Sur Drive, Huntington Beach, CA, US, 92646
9852 Big Sur Drive, Huntington Beach, CA, US, 92646Basics
- Date added: Added 19時間 ago
- Category: Residential
- Type: SingleFamilyResidence
- Status: Active
- Bedrooms: 4
- Bathrooms: 4
- Half baths: 1
- Floors: 2
- Area: 2826 sq ft
- Lot size: 6000, 6000 sq ft
- Year built: 1973
- View: None
- Subdivision Name: Park Huntington (PKHU)
- County: Orange
- MLS ID: OC25099464
Description
-
Description:
Welcome to this beautifully appointed 4-bedroom, 3.5-bathroom home plus a bonus room, all nestled in a desirable interior tract setting. Thoughtfully designed for both everyday comfort and effortless entertaining, this home showcases a resort-style backyard complete with a sparkling pool and spa, built-in BBQ, and outdoor bar area—perfect for relaxing or hosting gatherings.
Inside, you'll be greeted by soaring ceilings, fresh designer paint, and newer windows and doors that fill the space with an abundance of natural light. The remodeled chef’s kitchen features a generous center island, stone countertops, designer subway tile backsplash, and high-end stainless steel appliances. The kitchen seamlessly opens to a charming family room accented with beadboard trim, and French doors that lead to your private outdoor oasis.
A formal dining room with dual sets of French doors offers backyard views and an ideal setting for entertaining, while the elegant living room boasts dramatic ceilings and a custom fireplace mantle, creating a warm and inviting atmosphere.
Upstairs, the primary suite offers the perfect escape with a large closet, dual-sink vanity, deep soaking tub, and an oversized walk-in shower adorned with beautiful tilework. The secondary bedrooms are generously sized, with one featuring an en suite bath—ideal for guests or multi-generational living. A versatile bonus room adds extra space for a home office, gym, or media room.
Additional highlights include: crown molding, newer central A/C, paid-off solar, newer electrical panel, recessed lighting, tons of natural light, numerous bay windows and newer windows throughout. All this and a 3-car garage with built-in storage.
This turnkey home blends comfort, style, and function in one of the area’s most sought-after locations—don’t miss the opportunity to make it yours!
Show all description
Location
- Directions: west of Brookhurst and South of Adams
- Lot Size Acres: 0.1377 acres
Building Details
- Structure Type: House
- Water Source: Public
- Architectural Style: Mediterranean
- Lot Features: ZeroToOneUnitAcre,FrontYard,SprinklersInRear,SprinklersInFront,Landscaped,NearPark,Yard
- Sewer: PublicSewer
- Common Walls: NoCommonWalls
- Fencing: Block
- Garage Spaces: 3
- Levels: MultiSplit
- Floor covering: Carpet, Stone, Tile
Amenities & Features
- Pool Features: Gunite,Heated,InGround,PoolCover,Private
- Parking Features: Concrete,DoorMulti,DirectAccess,DoorSingle,GarageFacesFront,Garage,GarageDoorOpener,OnSite,OnStreet
- Patio & Porch Features: Concrete,Covered,Patio
- Spa Features: Gunite,Heated,InGround,Private
- Accessibility Features: None
- Parking Total: 3
- Roof: SpanishTile
- Utilities: CableAvailable,ElectricityConnected,NaturalGasConnected,SewerConnected,WaterConnected
- Window Features: BayWindows,DoublePaneWindows,FrenchMullioned,Screens
- Cooling: CentralAir
- Door Features: EnergyStarQualifiedDoors,FrenchDoors,MirroredClosetDoors
- Exterior Features: BrickDriveway
- Fireplace Features: Gas,GasStarter,LivingRoom
- Heating: Central
- Interior Features: BreakfastBar,BlockWalls,CeilingFans,CrownMolding,CathedralCeilings,GraniteCounters,HighCeilings,OpenFloorplan,PanelingWainscoting,RecessedLighting,AllBedroomsUp,PrimarySuite
- Laundry Features: InGarage
- Appliances: BuiltInRange,Dishwasher,GasCooktop,Disposal,GasOven,GasRange,GasWaterHeater,Microwave,Refrigerator,RangeHood,SelfCleaningOven,WaterToRefrigerator,WaterHeater,Dryer,Washer
Nearby Schools
- Middle Or Junior School: Sowers
- High School: Edison
- High School District: Huntington Beach Union High
Expenses, Fees & Taxes
- Association Fee: 0
Miscellaneous
- List Office Name: Seven Gables Real Estate
- Listing Terms: Cash,CashToNewLoan,Conventional
- Common Interest: None
- Community Features: Curbs,StormDrains,StreetLights,Suburban,Sidewalks,Park
- Direction Faces: North
- Attribution Contact: 714-743-0805

