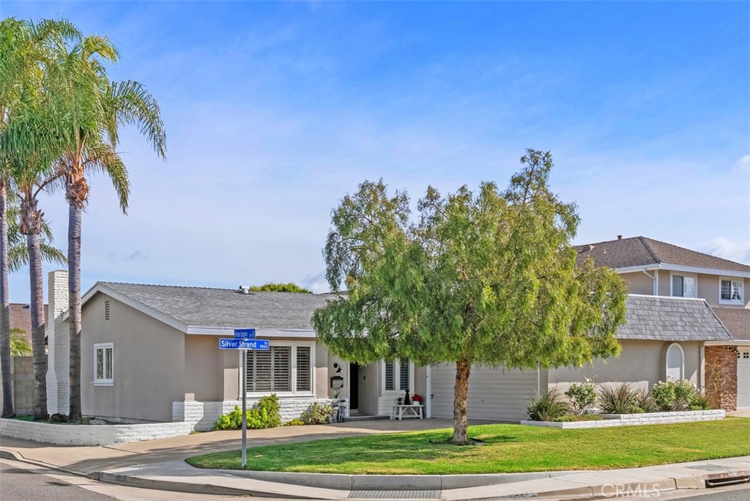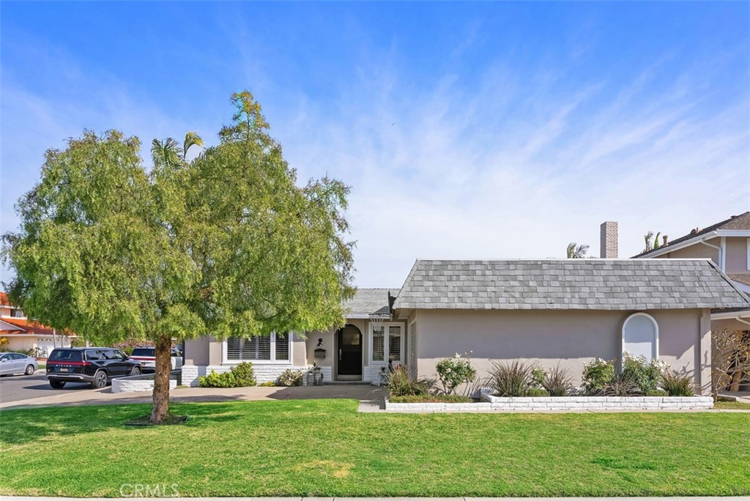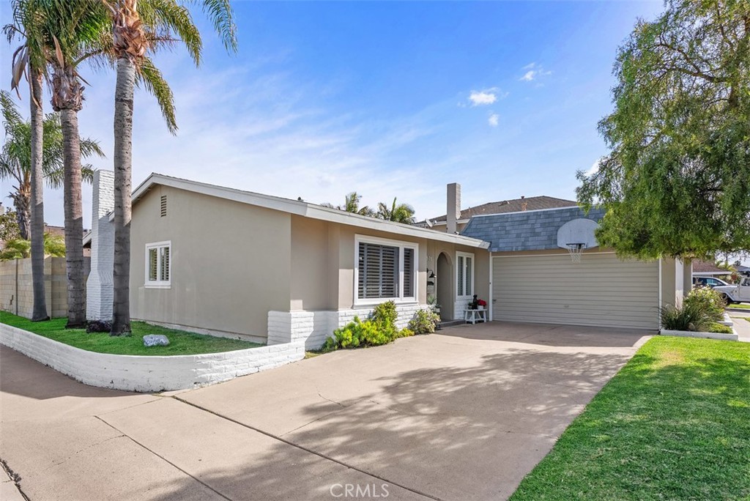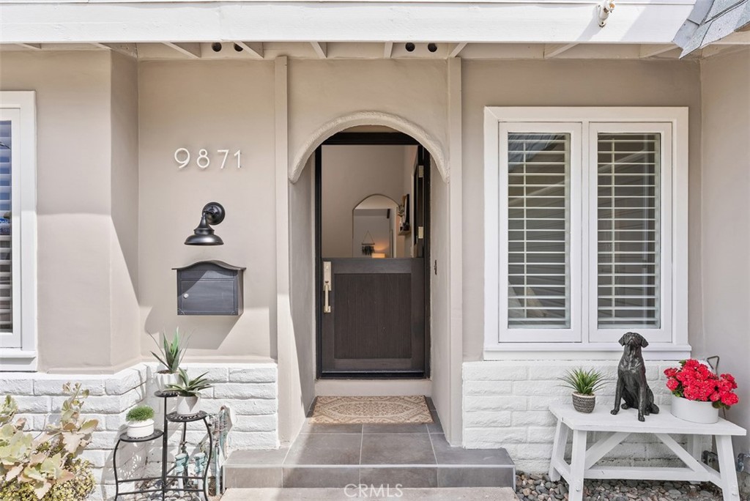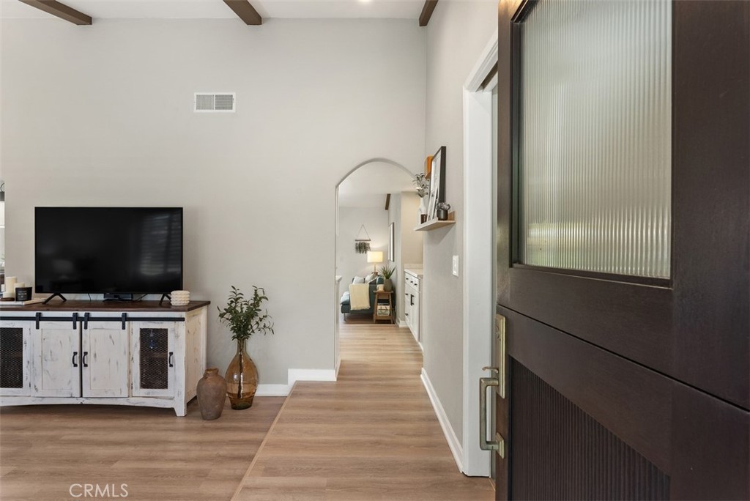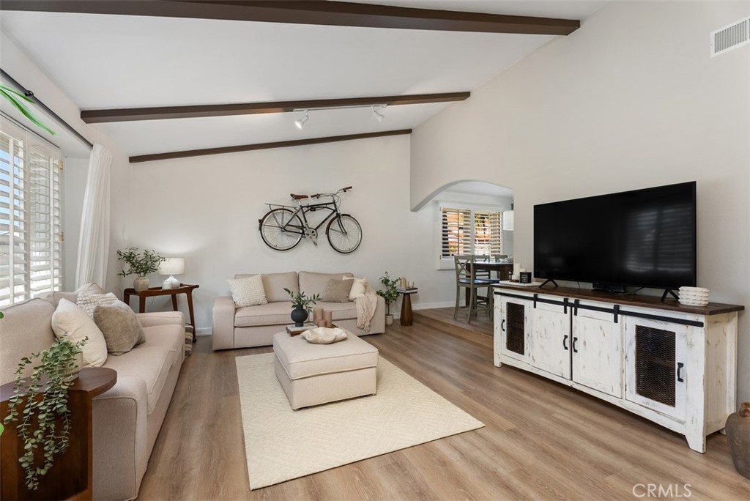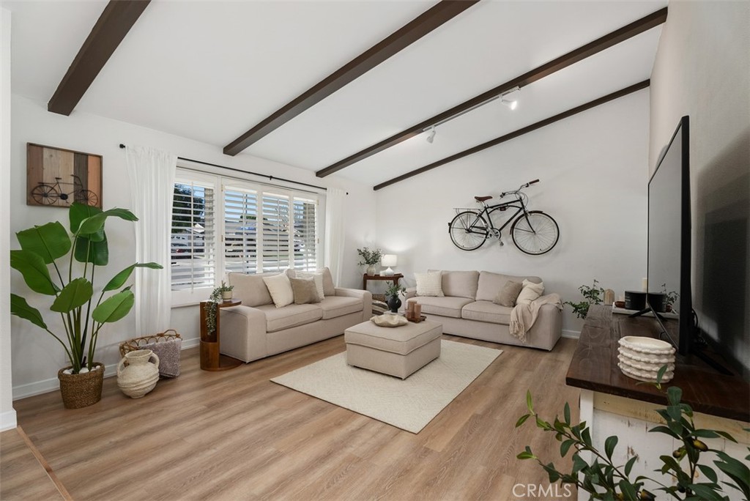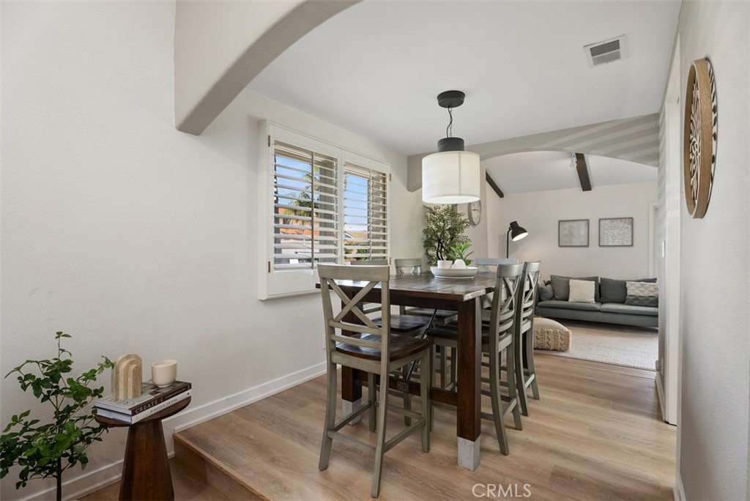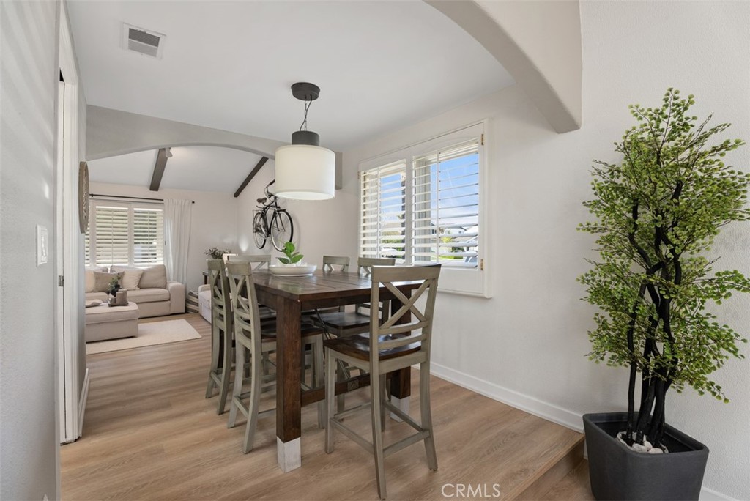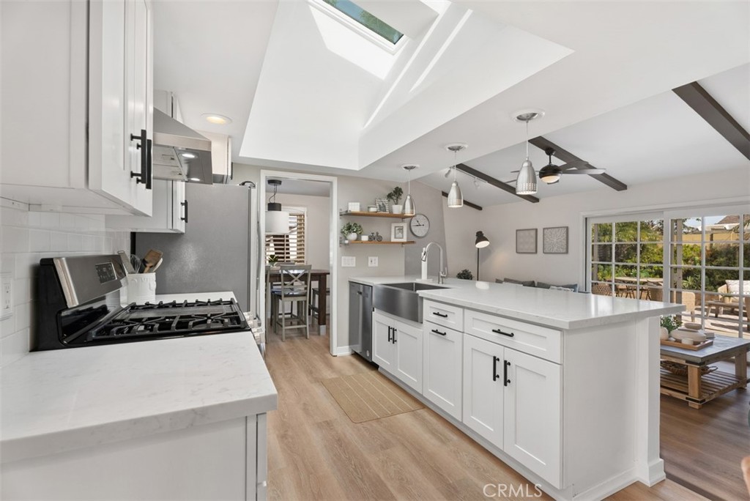9871 Silver Strand Drive, Huntington Beach, CA, US, 92646
9871 Silver Strand Drive, Huntington Beach, CA, US, 92646Basics
- Date added: Added 1か月 ago
- Category: Residential
- Type: SingleFamilyResidence
- Status: Active
- Bedrooms: 4
- Bathrooms: 2
- Floors: 1, 1
- Area: 1595 sq ft
- Lot size: 6500, 6500 sq ft
- Year built: 1965
- View: Neighborhood,Pool
- Subdivision Name: Shorcrest (SHOR)
- County: Orange
- MLS ID: OC25069244
Description
-
Description:
Your search ends here! Step into this beautiful 4 bed/2 bath, single-level pool home nestled on a peaceful interior street and resting on an enviable corner lot! The charming and welcoming curb appeal beckons you inside where you’ll be greeted by an abundance of natural light and brand-new wood laminate floors. As you enter, the spacious living room welcomes you with soaring cathedral ceilings adorned with exposed beams, creating a sense of openness and warmth. Just beyond the living room is the heart of the home…where the remodeled kitchen, dining room, and family room converge to create an open concept space ideal for both everday living and entertaining. Whether cooking in the chef’s kitchen, lounging at the breakfast bar, enjoying a meal around the dining table, or relaxing by the fireplace, views of the sparkling pool and natural light pour through every window. Step into the backyard to discover an extension of your living space and your own private oasis featuring an expansive patio ideal for entertaining, enjoying the sunshine, hosting BBQs, or simply unwinding by the inviting, crystal-blue pool. Inside, the four bedrooms offer plenty of space, including a spacious primary suite with an ensuite bathroom featuring dual sinks and a walk-in shower. The three additional bedrooms are generously sized, each showcasing beautiful plantation shutters and sharing a tastefully remodeled bathroom with a relaxing spa tub and a linen cabinet. The attached two-car garage provides plenty of storage with built-in cabinets, a workbench, and a separate laundry area for added convenience. Additional highlights include an oversized triple skylight ceiling in the kitchen, shaker cabinets, quartz countertops, pendant lights, stainless steel appliances (including a farmhouse sink), and more! Enjoy award-winning schools, a short walk to the neighborhood park, shopping, dining, and more. Best of all, you're only 2.5 miles from the beach!
Show all description
Location
- Directions: West of Brookhurst, South of Indianapolis
- Lot Size Acres: 0.1492 acres
Building Details
- Structure Type: House
- Water Source: Public
- Architectural Style: Contemporary,Traditional
- Lot Features: ZeroToOneUnitAcre,CornerLot,CulDeSac,FrontYard,SprinklersInFront,Lawn,Landscaped,NearPark,Yard
- Sewer: PublicSewer
- Common Walls: NoCommonWalls
- Construction Materials: Stucco
- Fencing: Block
- Foundation Details: Slab
- Garage Spaces: 2
- Levels: One
- Other Structures: Sheds
- Floor covering: Laminate
Amenities & Features
- Pool Features: InGround,Private,Vinyl
- Parking Features: Concrete,DirectAccess,Driveway,Garage
- Security Features: CarbonMonoxideDetectors,SmokeDetectors
- Patio & Porch Features: Concrete
- Spa Features: AboveGround,Private
- Parking Total: 2
- Roof: Composition
- Utilities: CableAvailable,ElectricityConnected,NaturalGasConnected,PhoneAvailable,SewerConnected,WaterConnected
- Window Features: PlantationShutters,Screens,Skylights
- Cooling: None
- Electric: Volts220InLaundry,Volts220ForSpa,Standard
- Fireplace Features: FamilyRoom,Gas
- Heating: ForcedAir
- Interior Features: BeamedCeilings,BreakfastBar,BuiltInFeatures,CeilingFans,CathedralCeilings,SeparateFormalDiningRoom,HighCeilings,OpenFloorplan,Pantry,QuartzCounters,RecessedLighting,AllBedroomsDown,PrimarySuite,WalkInClosets
- Laundry Features: WasherHookup,ElectricDryerHookup,GasDryerHookup,InGarage
- Appliances: BuiltInRange,Dishwasher,GasCooktop,Disposal,GasRange,Refrigerator,RangeHood
Nearby Schools
- Middle Or Junior School: Sowers
- Elementary School: Hawes
- High School: Edison
- High School District: Huntington Beach Union High
Expenses, Fees & Taxes
- Association Fee: 0
Miscellaneous
- List Office Name: Coldwell Banker Realty
- Listing Terms: Cash,CashToNewLoan,Conventional
- Common Interest: None
- Community Features: Curbs,StormDrains,StreetLights,Suburban,Sidewalks,Park
- Direction Faces: South
- Virtual Tour URL Branded: https://tours.previewfirst.com/pw/150615
- Attribution Contact: 714-343-9977

