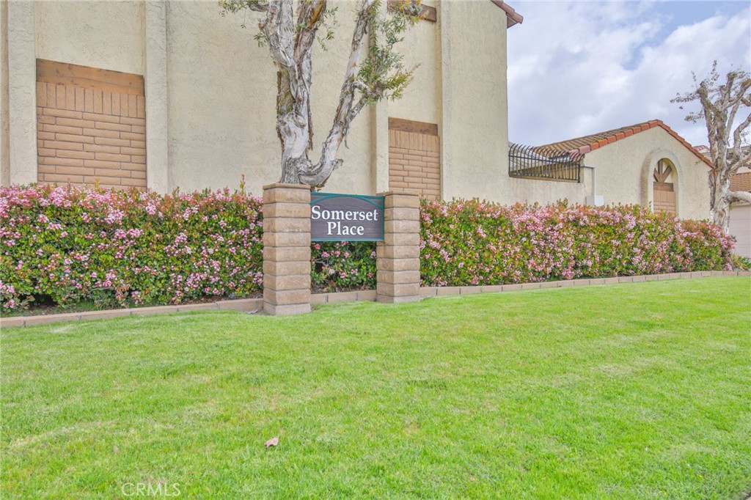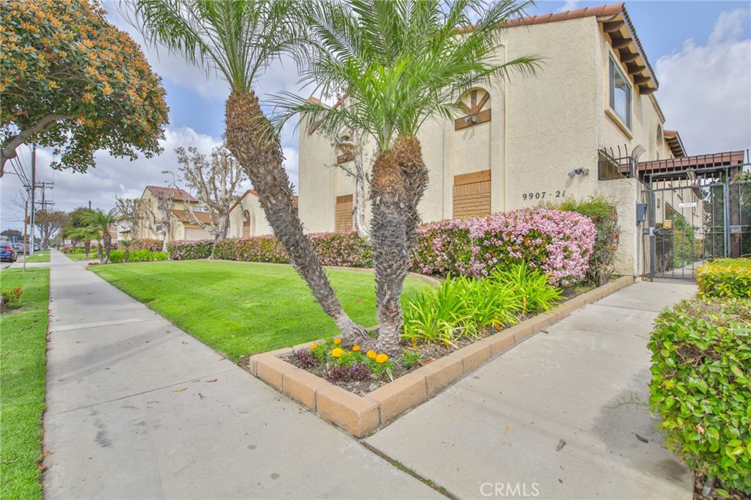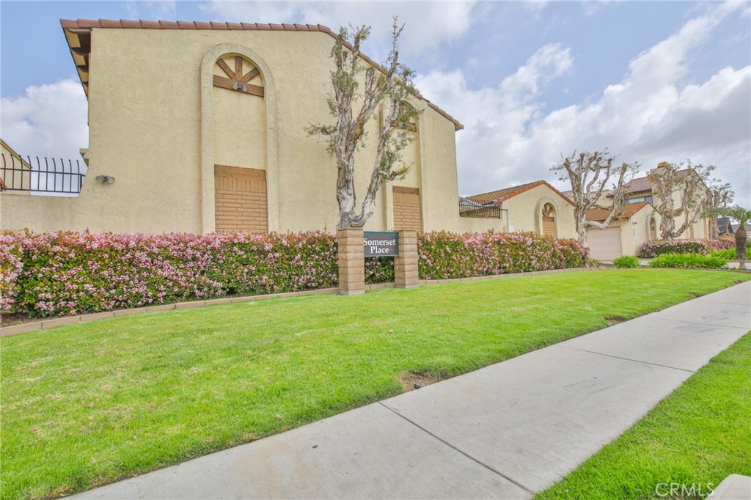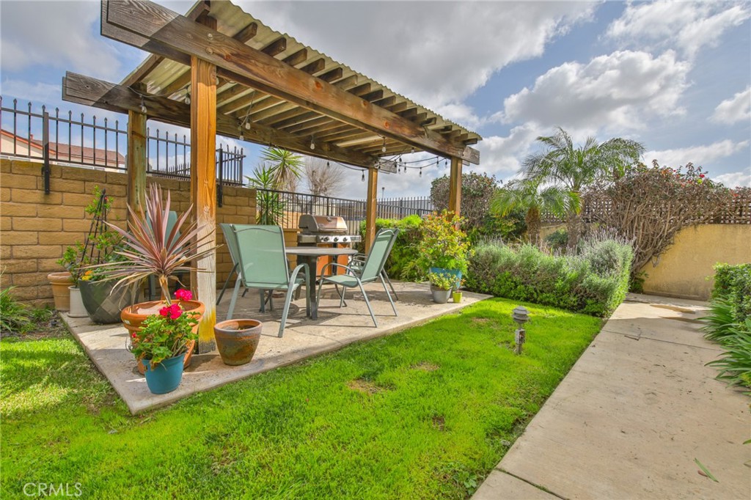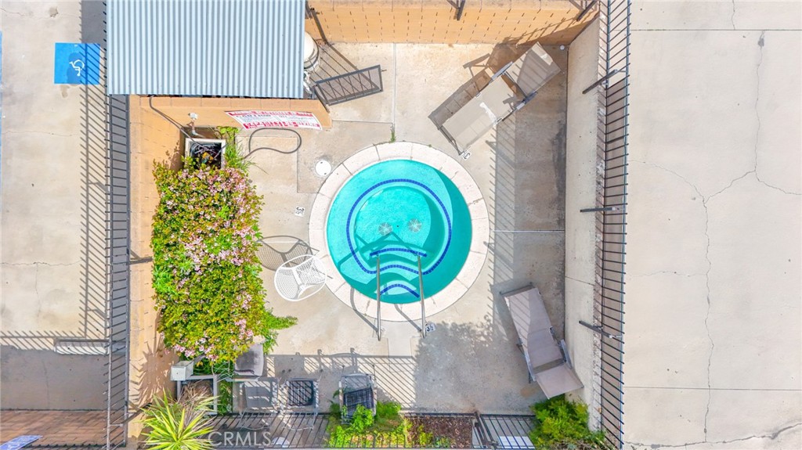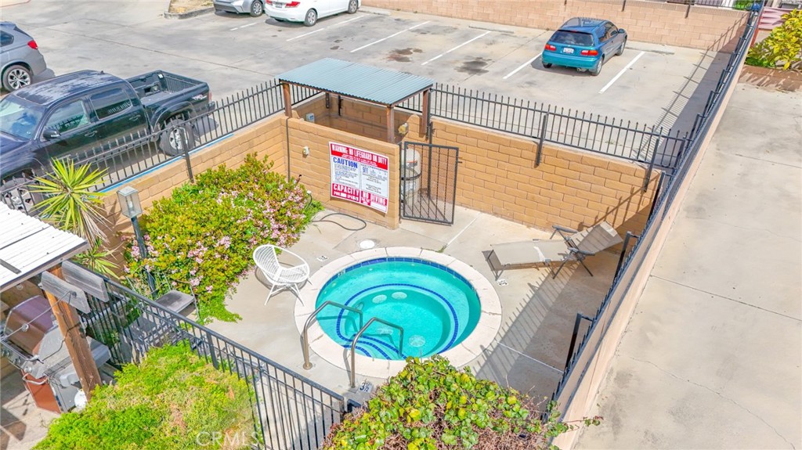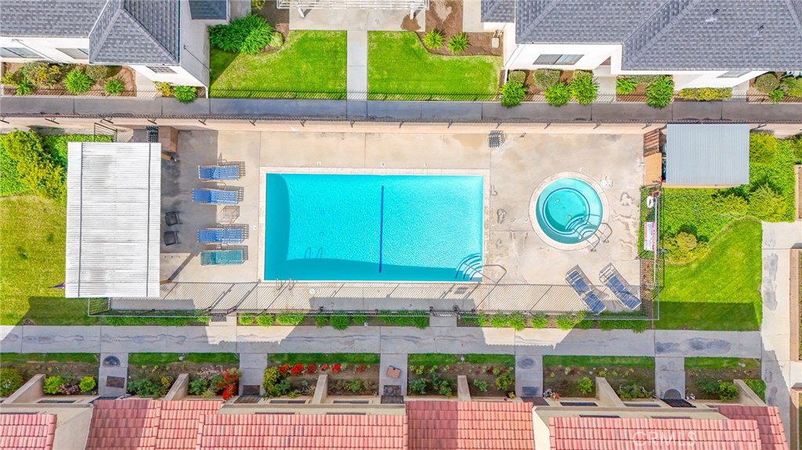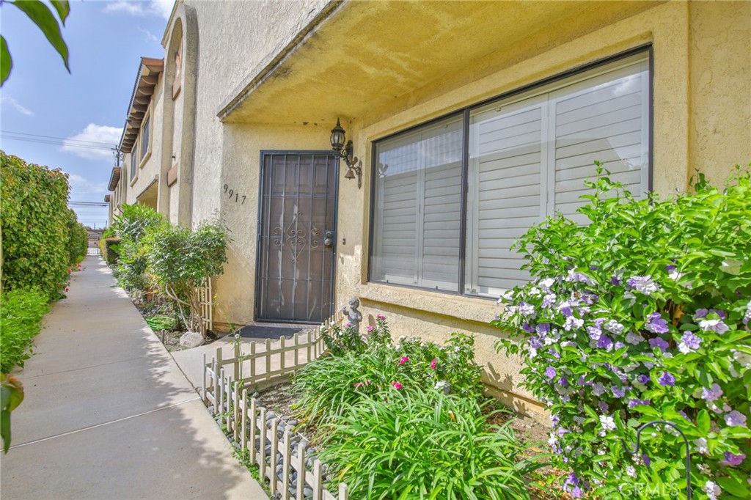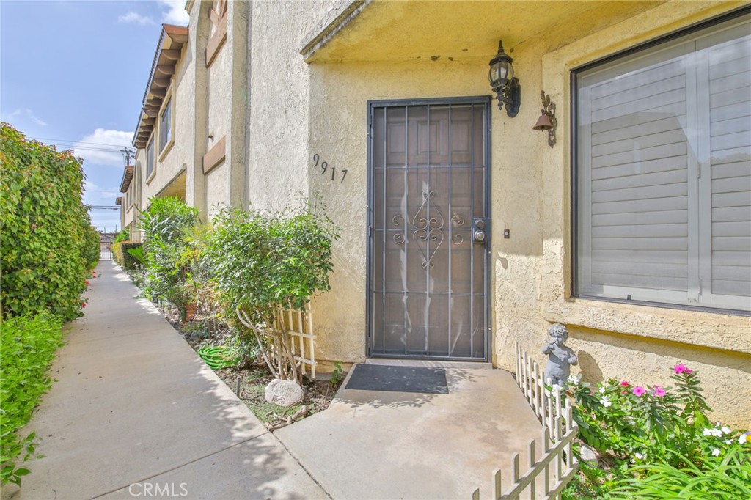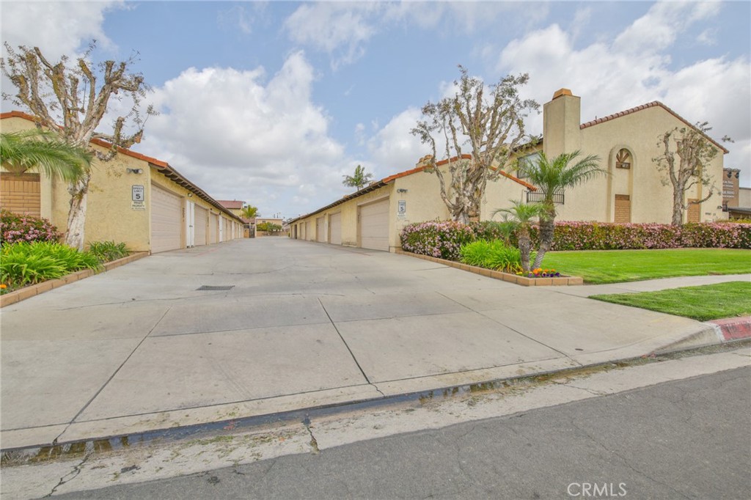9917 Cedar Street, Bellflower, CA, US, 90706
9917 Cedar Street, Bellflower, CA, US, 90706Basics
- Date added: Added 3日 ago
- Category: Residential
- Type: Condominium
- Status: Active
- Bedrooms: 2
- Bathrooms: 3
- Floors: 2, 2
- Area: 1582 sq ft
- Lot size: 21908, 21908 sq ft
- Year built: 1981
- View: None
- Zoning: BFR2PD*
- County: Los Angeles
- MLS ID: RS25068875
Description
-
Description:
Welcome to 9917 Cedar Street, a beautifully maintained and generously sized 2 story condominium that offers the comfort and feel of a single-family home. Recently updated with brand-new carpet, luxury vinyl flooring, and fresh interior paint, this home features a well-designed layout ideal for both daily living and entertaining. Features for first floor are the living room, den and a dining area plus half bath. Second floor features Two primary bedrooms with walk in closets and full bathroom. A private patio provides the perfect outdoor retreat for morning coffee and great spot for a small flower garden. The attached two-car garage with garage door opener adds convenience for parking and private access plus plenty of storage. Laundry area is also located in the garage
Nestled within a gated community, residents enjoy access to peaceful walkways, a sparkling pool, and a relaxing heated jacuzzi. Ideally situated just off Bellflower Boulevard, the property offers close proximity to the revitalized Downtown Bellflower area, with easy access to the 91 and 605 freeways for seamless commuting.
Enjoy the nearby shopping, dining, and entertainment options at Cerritos and Lakewood Malls, and take advantage of being just one street away from the city of Lakewood—offering an array of additional amenities right at your doorstep.
Water and trash services are included in the HOA dues, adding to the ease and affordability of ownership. This is a wonderful opportunity for buyers to enjoy a stylish, move-in-ready home in a prime Bellflower location.
Show all description
Location
- Directions: South of Artesia West of Woodruff
- Lot Size Acres: 0.5029 acres
Building Details
- Structure Type: House
- Water Source: Other
- Sewer: PublicSewer
- Common Walls: TwoCommonWallsOrMore
- Garage Spaces: 2
- Levels: Two
Amenities & Features
- Pool Features: Association
- Parking Features: Garage,GarageDoorOpener
- Parking Total: 2
- Association Amenities: PicnicArea,Pool,SpaHotTub,Trash
- Cooling: CentralAir
- Fireplace Features: Den
- Heating: Central
- Interior Features: ChairRail,CeilingFans,AllBedroomsUp,MultiplePrimarySuites,WalkInClosets
- Laundry Features: InGarage
- Appliances: Dishwasher,FreeStandingRange,Disposal,Refrigerator,WaterHeater
Nearby Schools
- Middle Or Junior School: Mayfair
- Elementary School: Thomas Jefferson
- High School: Mayfair
- High School District: Bellflower Unified
Expenses, Fees & Taxes
- Association Fee: $430
Miscellaneous
- Association Fee Frequency: Monthly
- List Office Name: Berkshire Hathaway H.S.C.P.
- Listing Terms: CashToNewLoan
- Common Interest: Condominium
- Community Features: Suburban
- Virtual Tour URL Branded: https://my.matterport.com/show/?m=gige1yFM4Ly
- Attribution Contact: 562-715-8642

