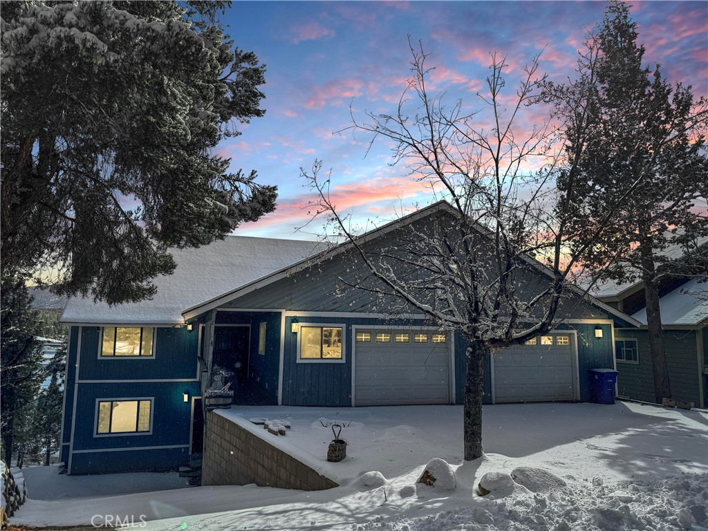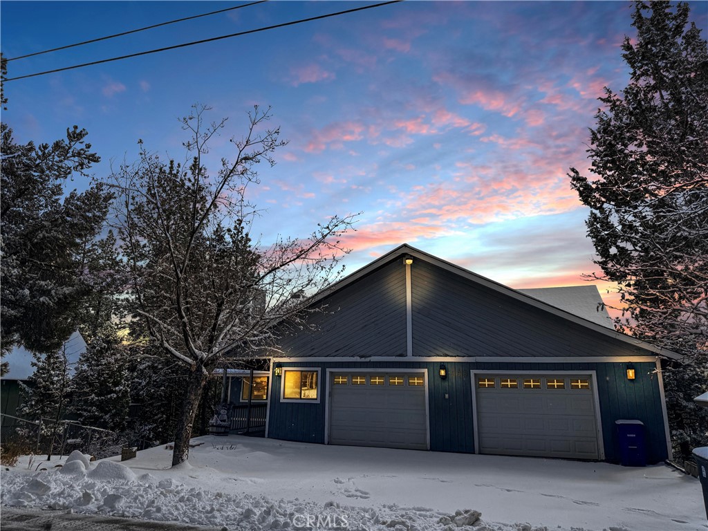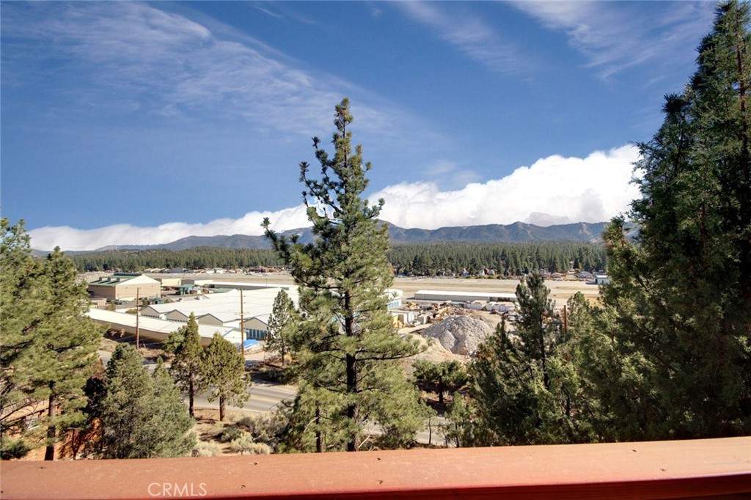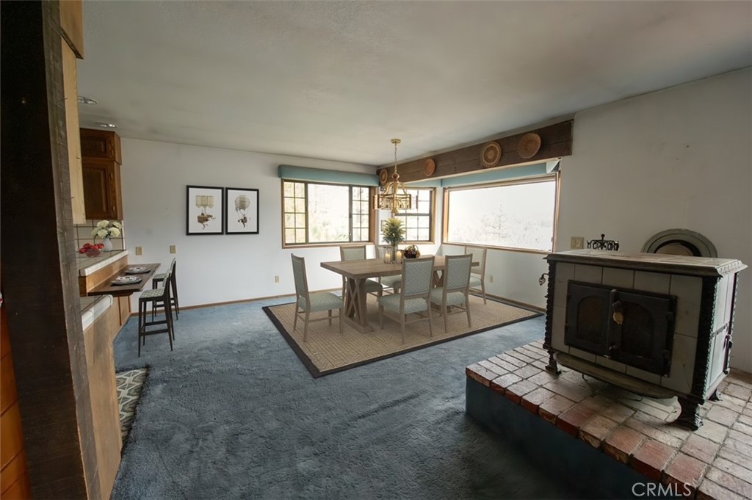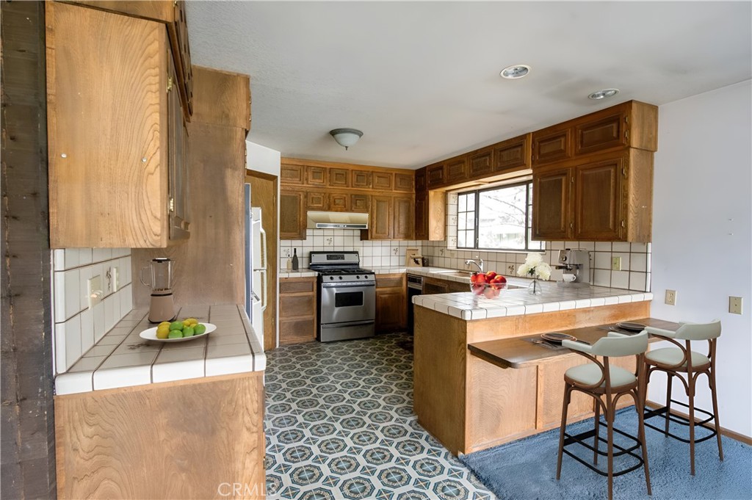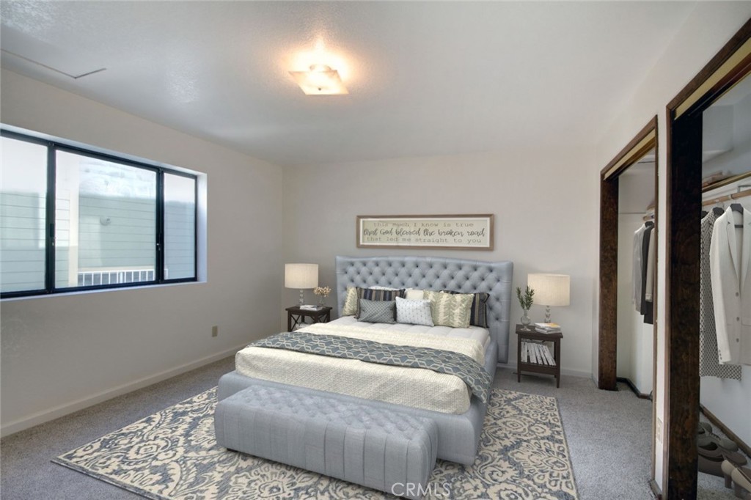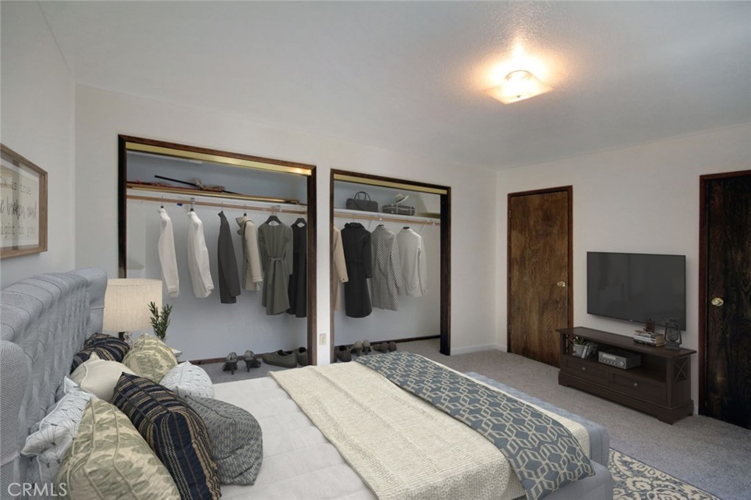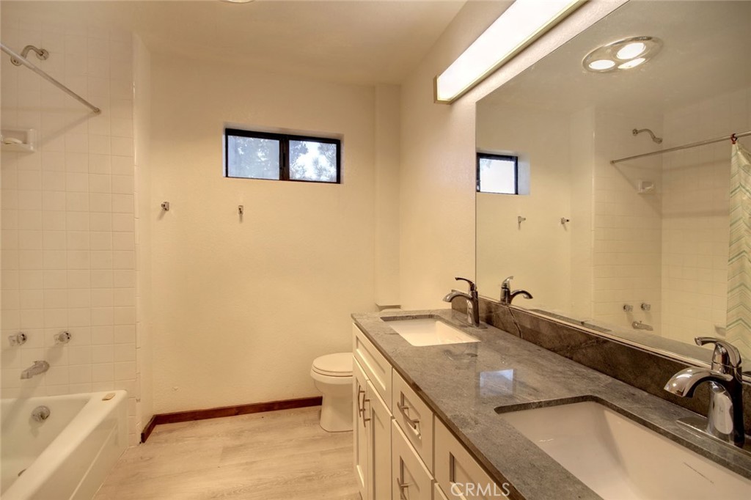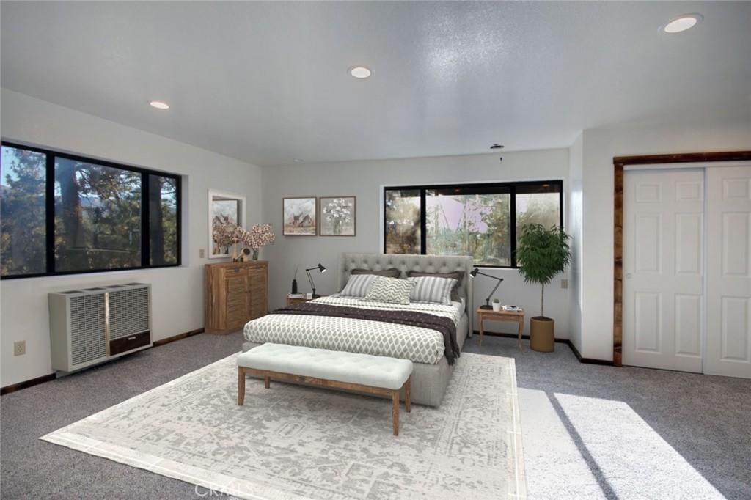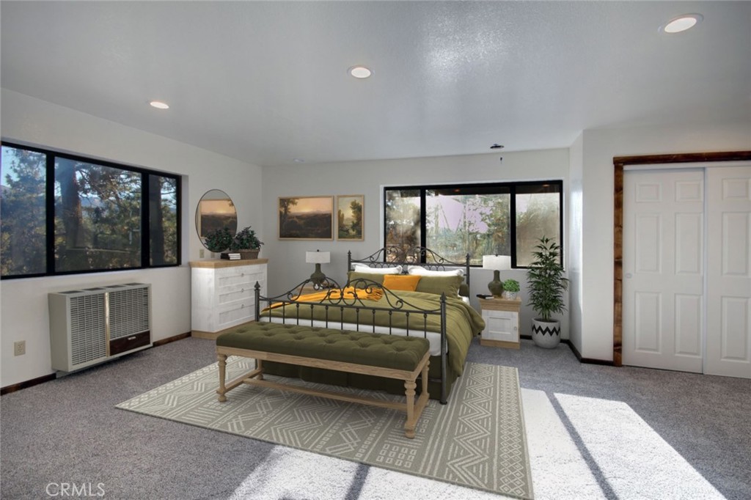998 Feather Mountain Drive, Big Bear City, CA, US, 92314
998 Feather Mountain Drive, Big Bear City, CA, US, 92314Basics
- Date added: Added 2か月 ago
- Category: Residential
- Type: SingleFamilyResidence
- Status: Active
- Bedrooms: 8
- Bathrooms: 5
- Half baths: 1
- Floors: 2, 2
- Area: 6200 sq ft
- Lot size: 16650, 16650 sq ft
- Year built: 1980
- View: Mountains,Neighborhood,TreesWoods
- Zoning: BV/RS
- County: San Bernardino
- MLS ID: RW25010276
Description
-
Description:
Ski Slope Views with the best price per square foot in all of Big Bear!! Centrally located in highly desirable Whispering Forest, you will find this commanding mountain property with panoramic views of the valley and endless possibilities. Featuring level access and ample parking, this cabin boasts room to spare for all of your family & friends, and their friends, and just about anything else you can imagine. Offering 3 levels of living spaces with separate heating zones, you can use as little or as much of the home as you desire. Create multiple family living quarters with separate entrances on each level or start a Bed & Breakfast! This would be an ideal location for assisted living or even family reunions. You can bring the whole gang! Check with the county for allowable use and possible conditional use permits depending on your desired use. This could even make a great vacation rental. The 2nd & 3rd floors have been pre-plumbed for a kitchen and there's outside access on each level. The property also features additional parking below the main garage at the lower level. There is so much to explore at this home you really should come and see it in person. There are some additional fun finds if you do. You aren’t going to discover an opportunity like this very often! Photos feature virtual staging. Call to schedule a viewing today!
Show all description
Location
- Directions: W North Shore Blvd to Whispering Forest Dr to Bear Mtn Rd to Feather Mtn Rd
- Lot Size Acres: 0.3822 acres
Building Details
- Structure Type: House
- Water Source: Public
- Architectural Style: Contemporary
- Lot Features: SlopedDown
- Sewer: PublicSewer
- Common Walls: NoCommonWalls
- Foundation Details: Raised
- Garage Spaces: 4
- Levels: Two
Amenities & Features
- Pool Features: None
- Parking Features: Boat,Concrete,Driveway
- Parking Total: 4
- Roof: Composition
- Utilities: ElectricityConnected,NaturalGasConnected,SewerConnected
- Cooling: None
- Fireplace Features: LivingRoom,PrimaryBedroom
- Heating: Central,ForcedAir,NaturalGas,WoodStove,WallFurnace
- Interior Features: BreakfastBar,BedroomOnMainLevel,PrimarySuite
- Laundry Features: Inside
- Appliances: GasOven,GasWaterHeater
Nearby Schools
- High School District: Bear Valley Unified
Expenses, Fees & Taxes
- Association Fee: 0
Miscellaneous
- List Office Name: COMPASS
- Listing Terms: CashToNewLoan
- Common Interest: None
- Community Features: Lake,Mountainous
- Attribution Contact: 909-878-0775

