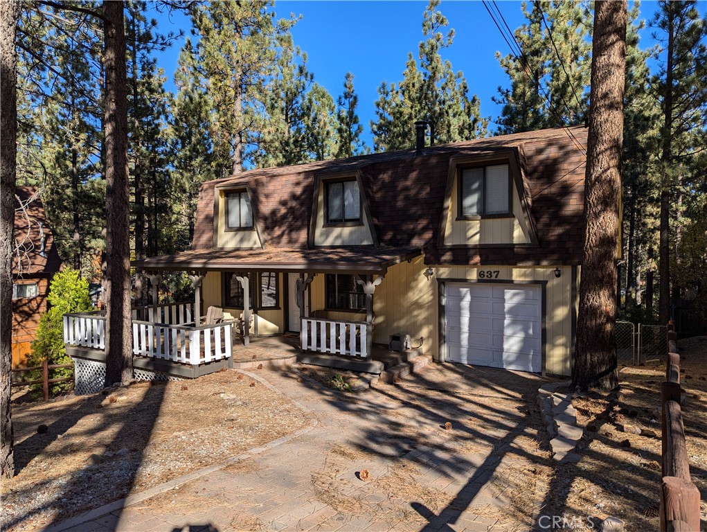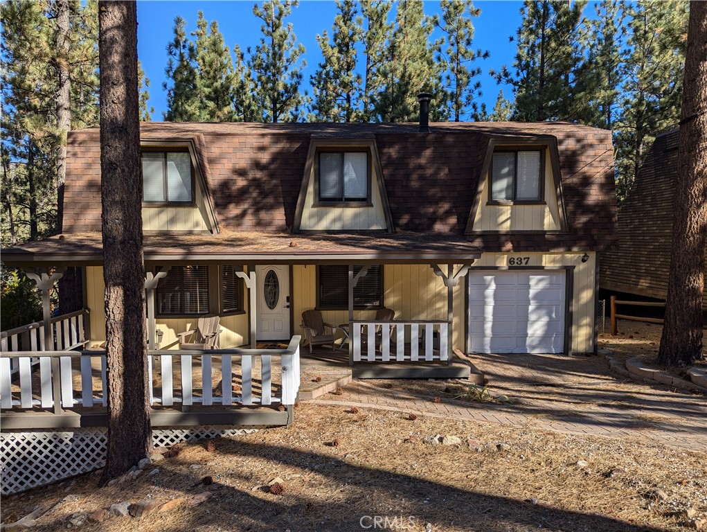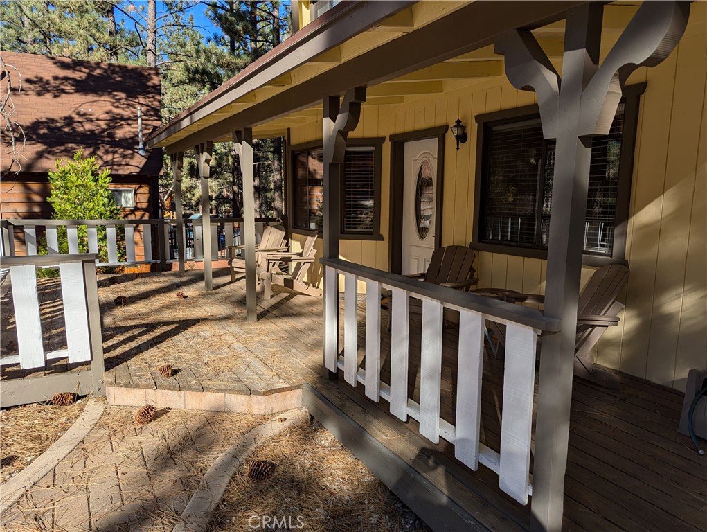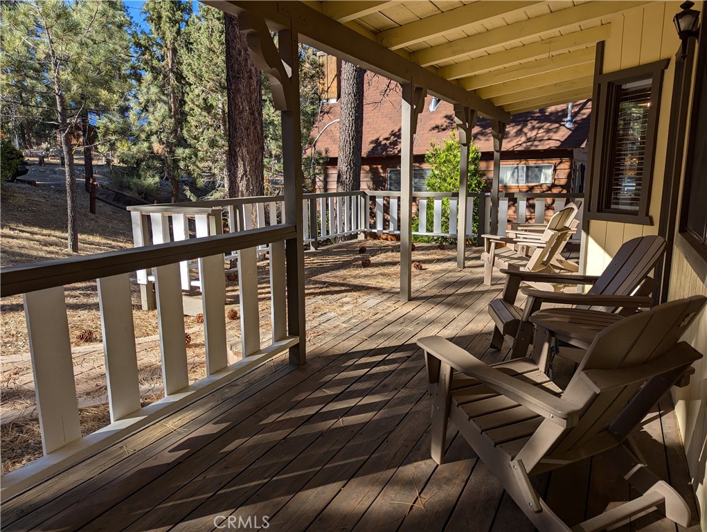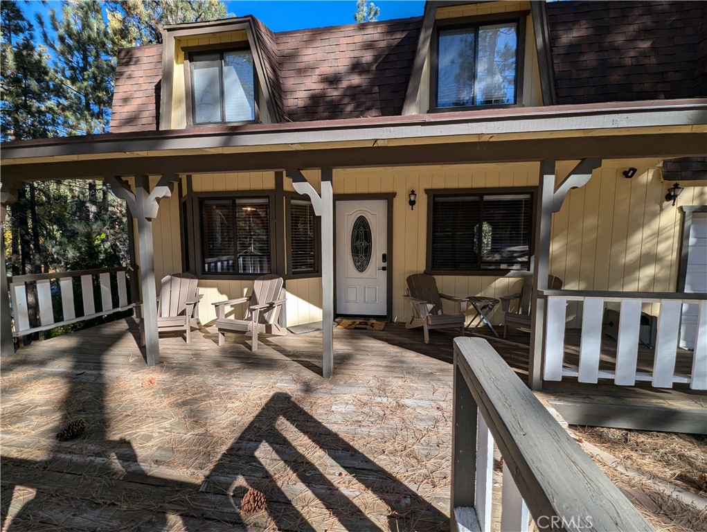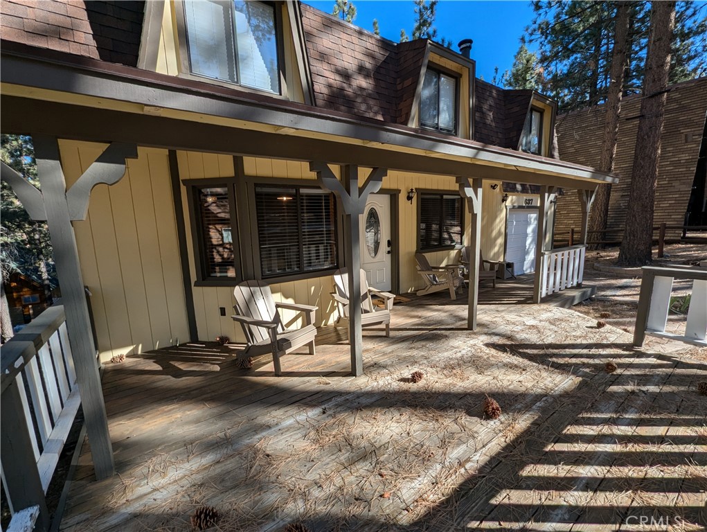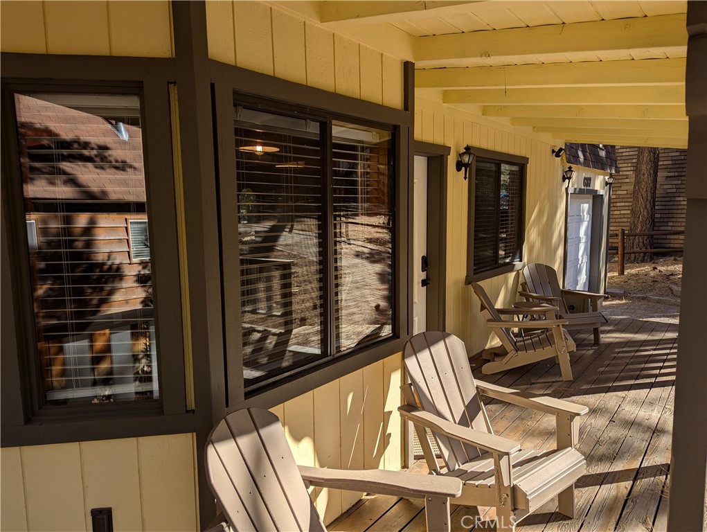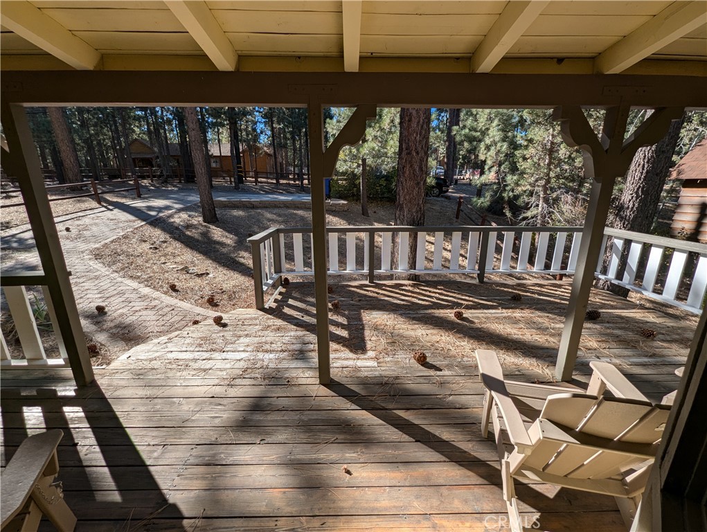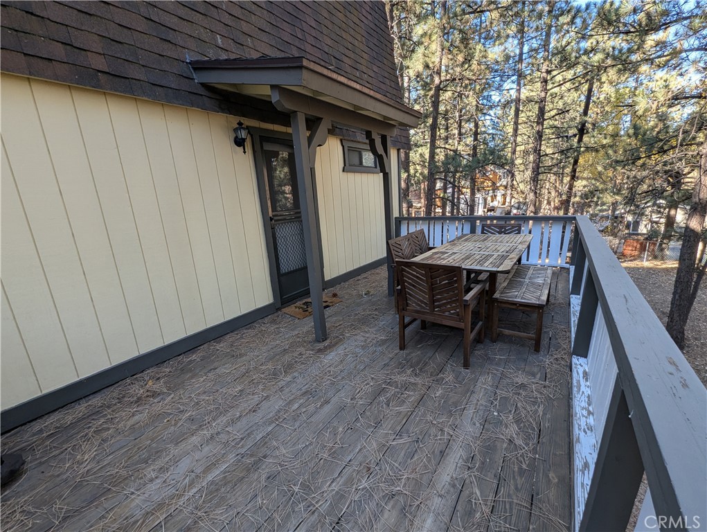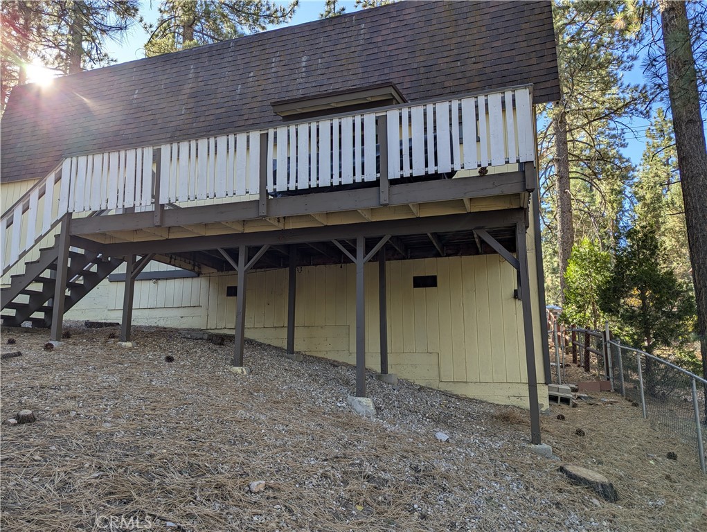637 Sugarloaf Boulevard, Big Bear, CA, US, 92314
637 Sugarloaf Boulevard, Big Bear, CA, US, 92314Basics
- Date added: Added 2か月 ago
- Category: Residential
- Type: SingleFamilyResidence
- Status: Active
- Bedrooms: 3
- Bathrooms: 3
- Half baths: 1
- Floors: 2, 2
- Area: 1282 sq ft
- Lot size: 5000, 5000 sq ft
- Year built: 1984
- Property Condition: UpdatedRemodeled,Turnkey
- View: Mountains,TreesWoods
- Zoning: BV/RS
- County: San Bernardino
- MLS ID: BB24223755
Description
-
Description:
Welcome to this charming gambrel-style property, centrally located in the heart of Big Bear, California. Perfectly suited as either a short-term rental or a primary residence, this home is currently permitted for short-term rentals and comes fully furnished, ready for immediate occupancy or guest hosting. Ideal for year-round adventure seekers, it offers quick access to mountain biking, hiking, and fishing in the summer, and skiing and snowboarding in the winter.
Inside, dual-pane windows fill the home with natural light, highlighting the warmth and ambiance of the wood-burning stove in the living room. The kitchen is tastefully updated with newer appliances and granite countertops, while a convenient half bath and laundry hookups complete the main floor. Upstairs, you’ll find three bedrooms, including a primary suite with an ensuite bath, and an additional full bathroom.
Outside, enjoy spacious wood decks at both the front and back, perfect for relaxing or entertaining. The fully fenced backyard and generous concrete-paved parking area add practicality, ensuring ample room for friends and family. Located just 10 minutes from Big Bear Airport, this property is a fantastic investment or mountain escape.
Show all description
Location
- Directions: Sugarloaf X Dawn
- Lot Size Acres: 0.1148 acres
Building Details
- Structure Type: House
- Water Source: Public
- Lot Features: ZeroToOneUnitAcre,BackYard,FrontYard,GentleSloping,RectangularLot
- Open Parking Spaces: 2
- Sewer: PublicSewer
- Common Walls: NoCommonWalls
- Construction Materials: Drywall,WoodSiding
- Fencing: ChainLink
- Foundation Details: Raised
- Garage Spaces: 1
- Levels: Two
- Floor covering: Carpet, Laminate
Amenities & Features
- Pool Features: None
- Parking Features: DirectAccess,DoorSingle,Driveway,GarageFacesFront,Garage,GarageDoorOpener,SideBySide
- Security Features: CarbonMonoxideDetectors,SmokeDetectors
- Patio & Porch Features: Deck
- Parking Total: 3
- Roof: Asphalt
- Utilities: CableConnected,ElectricityConnected,NaturalGasConnected,PhoneAvailable,SewerConnected,WaterConnected
- Window Features: Blinds,BayWindows,DoublePaneWindows
- Cooling: None
- Electric: Volts220
- Exterior Features: BrickDriveway
- Fireplace Features: LivingRoom,WoodBurning
- Heating: WoodStove,WallFurnace
- Interior Features: BeamedCeilings,BreakfastBar,Balcony,BreakfastArea,CeilingFans,Furnished,GraniteCounters,AllBedroomsUp,PrimarySuite
- Appliances: Dishwasher,GasOven,GasRange,Microwave,Refrigerator,Dryer,Washer
Nearby Schools
- High School: Big Bear
- High School District: Bear Valley Unified
Expenses, Fees & Taxes
- Association Fee: 0
Miscellaneous
- List Office Name: Engel & Volkers Burbank
- Listing Terms: Exchange1031
- Common Interest: None
- Community Features: Biking,Foothills,Fishing,Golf,Hiking,Lake,Mountainous,WaterSports
- Direction Faces: East
- Inclusions: Furniture, Linens, Dishes - Turnkey STR
- Attribution Contact: 818-266-6112

