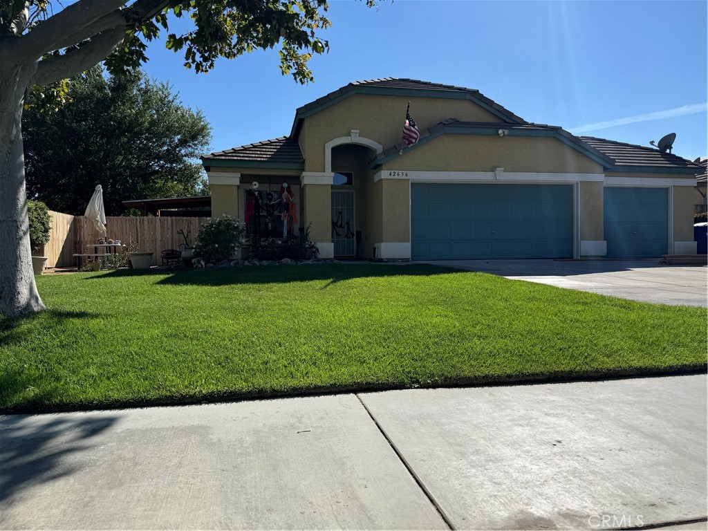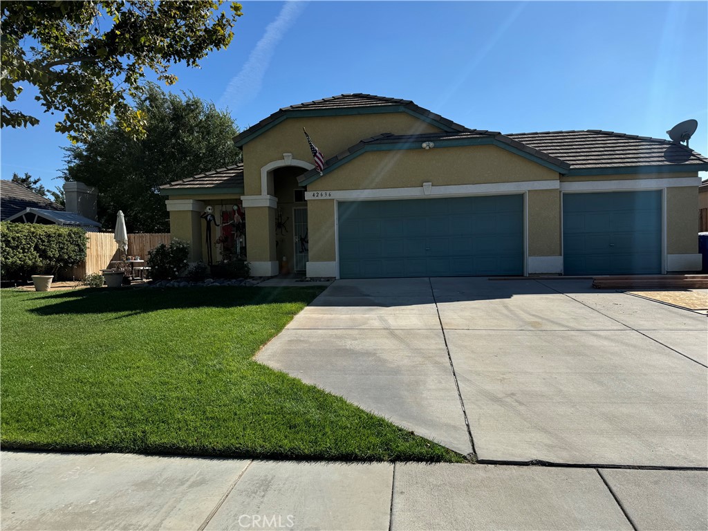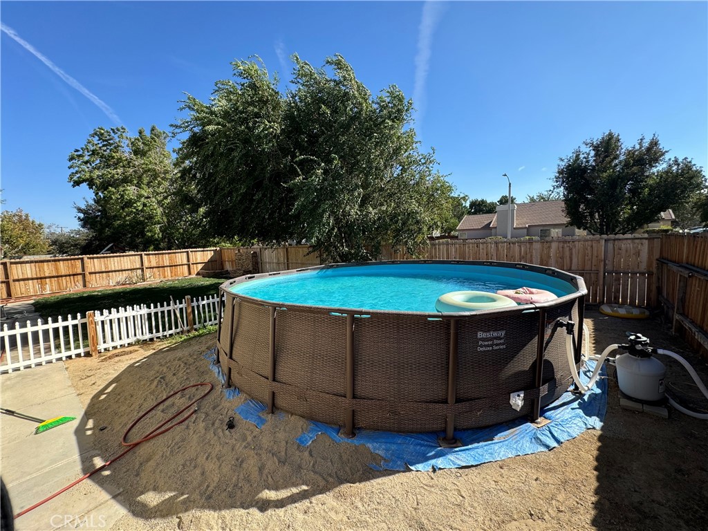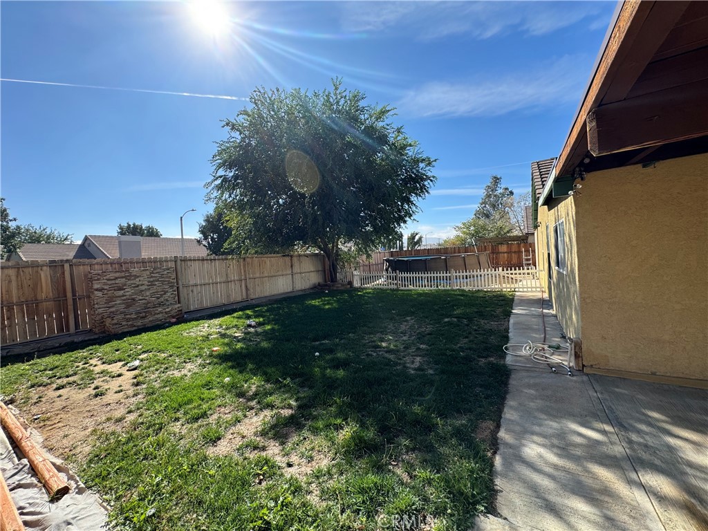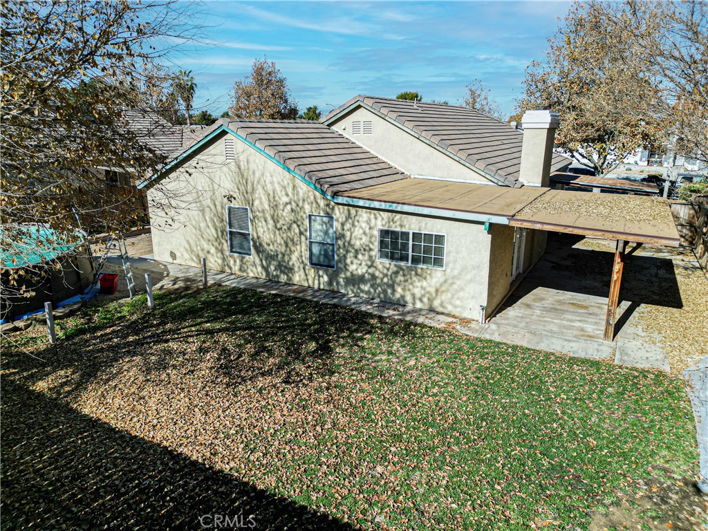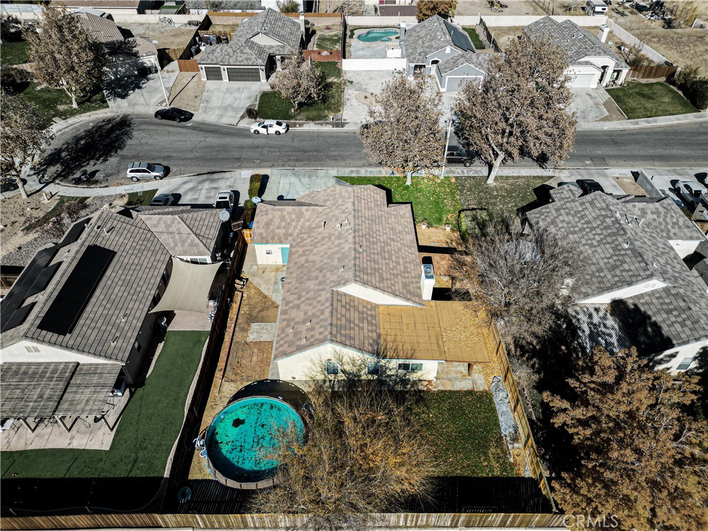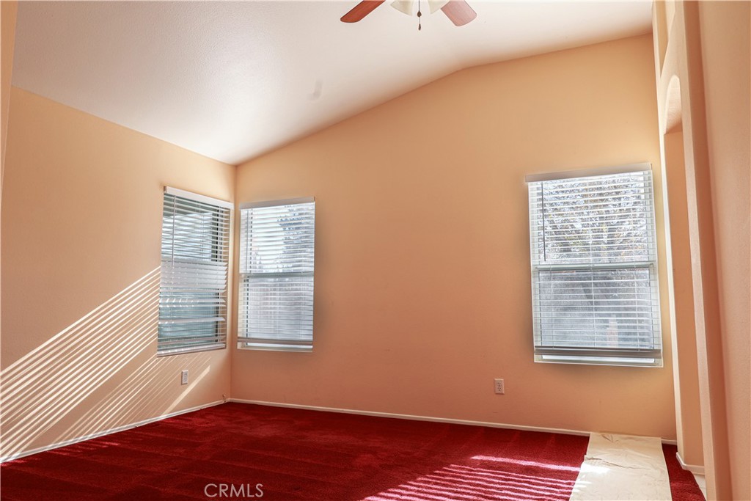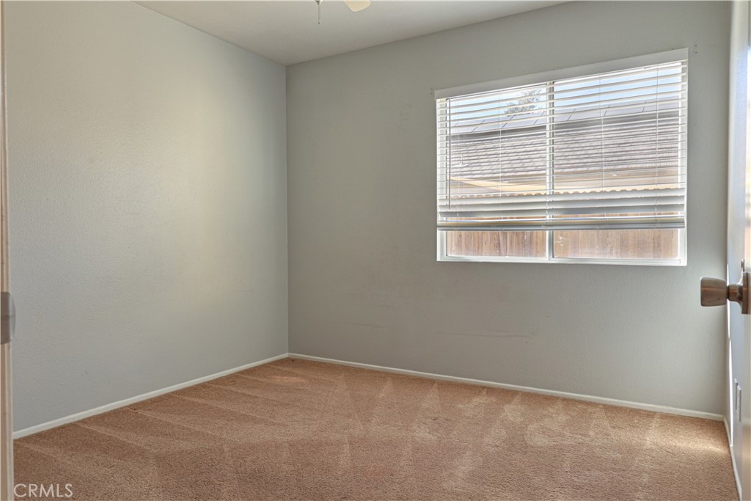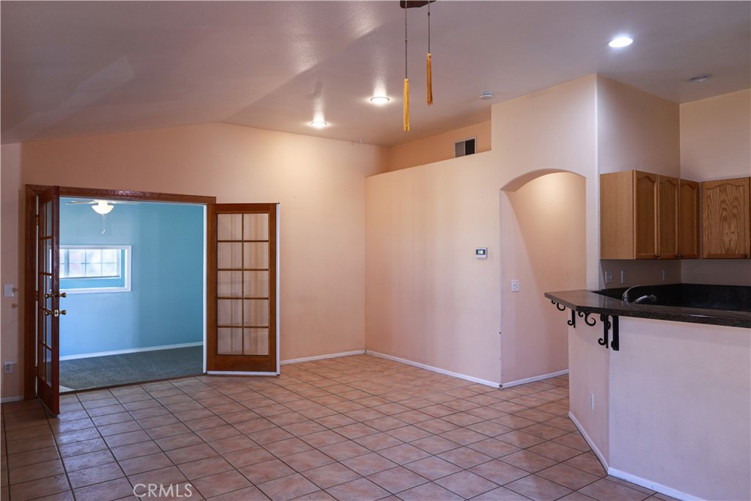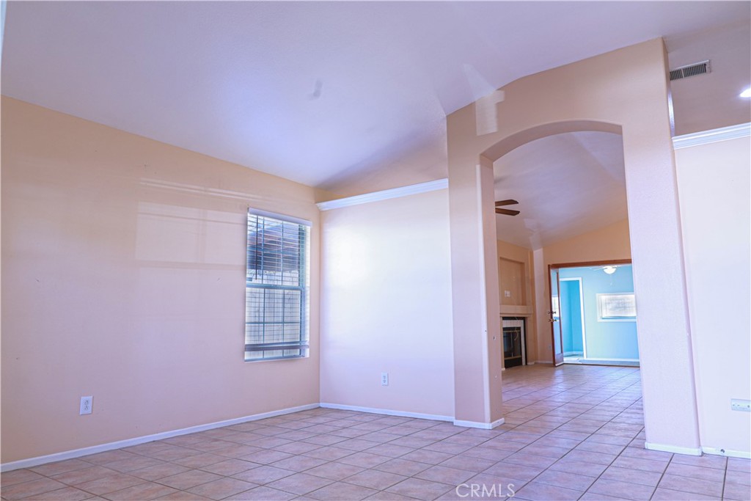42636 La Gabriella Drive, Lancaster, CA, US, 93536
42636 La Gabriella Drive, Lancaster, CA, US, 93536Basics
- Date added: Added 4 days ago
- Category: Residential
- Type: SingleFamilyResidence
- Status: Active
- Bedrooms: 4
- Bathrooms: 2
- Floors: 1, 1
- Area: 1462 sq ft
- Lot size: 8525, 8525 sq ft
- Year built: 1996
- Property Condition: Turnkey
- View: None
- Zoning: LCR17500*
- County: Los Angeles
- MLS ID: BB24218532
Description
-
Description:
HUUUUUUGGGEEE REDUCTION!!!! Step into your dream home at this charming single-story residence, perfect for first-time homebuyers or families looking for a cozy and inviting space. Located in the desirable Quartz Hill neighborhood, this delightful property boasts 4 spacious bedrooms and 2 full bathrooms, providing ample space for family and guests. Bedrooms: 4 well-sized bedrooms, offering plenty of natural light and flexibility for use as a guest room, home office, or playroom.
Bathrooms: 2 thoughtfully designed bathrooms, featuring modern fixtures for comfort and convenience.
Living Space: An open floor plan that seamlessly connects the living room, dining area, and kitchen, ideal for entertaining and family gatherings.
Kitchen: A functional kitchen equipped with adequate counter space, cabinetry for storage, and essential appliances to inspire your culinary adventures.
Above Ground Pool: Enjoy your summer days lounging and swimming in the above-ground pool, a perfect spot for family fun and relaxation.
Yard Space: A spacious backyard that provides room for outdoor activities, gardening, or adding a patio area for al fresco dining.
Potential: The outdoor space can easily be transformed into your private oasis, including options for landscaping, additional seating, or play areas.
Show all description
Location
- Directions: Bouquet Cyn (N), Godde Hill Rd (L), W Ave L (R), 45th St W (R), W Ave L-4 (R) La Gabriella (L)
- Lot Size Acres: 0.1957 acres
Building Details
- Structure Type: House
- Water Source: Public
- Architectural Style: Traditional
- Lot Features: FrontYard,RectangularLot
- Sewer: PrivateSewer
- Common Walls: TwoCommonWallsOrMore
- Construction Materials: CopperPlumbing
- Fencing: Wood
- Foundation Details: Slab
- Garage Spaces: 3
- Levels: One
- Floor covering: Tile
Amenities & Features
- Pool Features: AboveGround,Private
- Parking Features: DoorMulti,DirectAccess,Driveway,GarageFacesFront,Garage,RvAccessParking
- Security Features: CarbonMonoxideDetectors,SmokeDetectors
- Patio & Porch Features: Covered,Patio,Porch
- Spa Features: None
- Accessibility Features: None
- Parking Total: 3
- Utilities: CableConnected,ElectricityConnected,NaturalGasConnected,PhoneConnected,SewerConnected,WaterConnected
- Window Features: Blinds
- Cooling: CentralAir
- Door Features: FrenchDoors,SlidingDoors
- Fireplace Features: FamilyRoom,Gas,WoodBurning
- Heating: Central
- Interior Features: CeilingFans,GraniteCounters,HighCeilings,OpenFloorplan,AllBedroomsDown
- Laundry Features: WasherHookup,GasDryerHookup,Inside
- Appliances: ConvectionOven,Dishwasher,GasOven,Refrigerator,RangeHood
Nearby Schools
- High School District: Antelope Valley Union
Expenses, Fees & Taxes
- Association Fee: 0
Miscellaneous
- List Office Name: Homeworks Realty
- Listing Terms: CashToExistingLoan,Conventional,FHA,VaLoan
- Common Interest: None
- Community Features: StreetLights,Sidewalks
- Exclusions: Fridge, All Personal Property, Outdoor Shed
- Inclusions: Dishwasher, Stove, Hood, Fridge
- Attribution Contact: 818-472-2309

