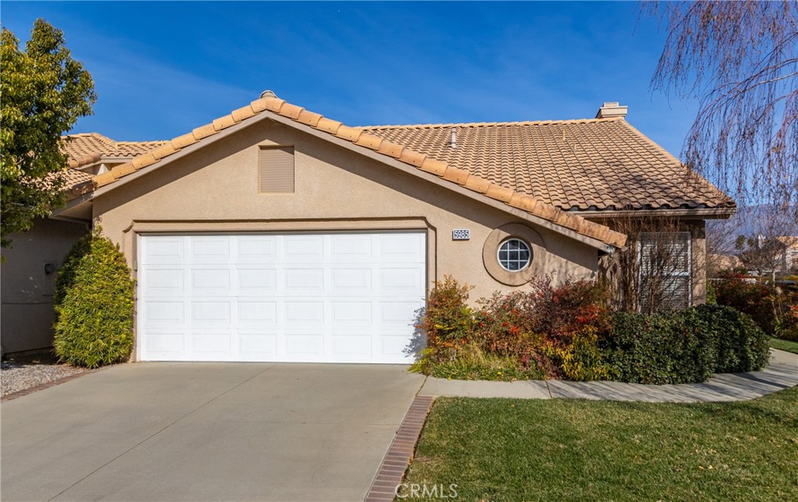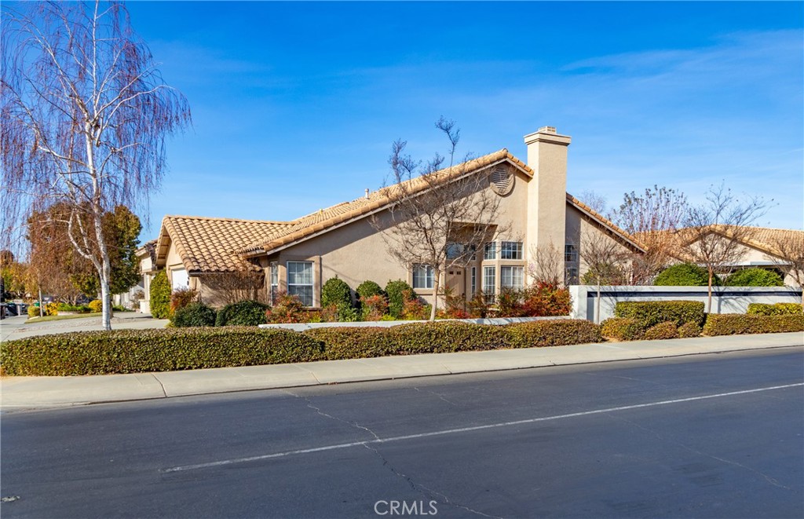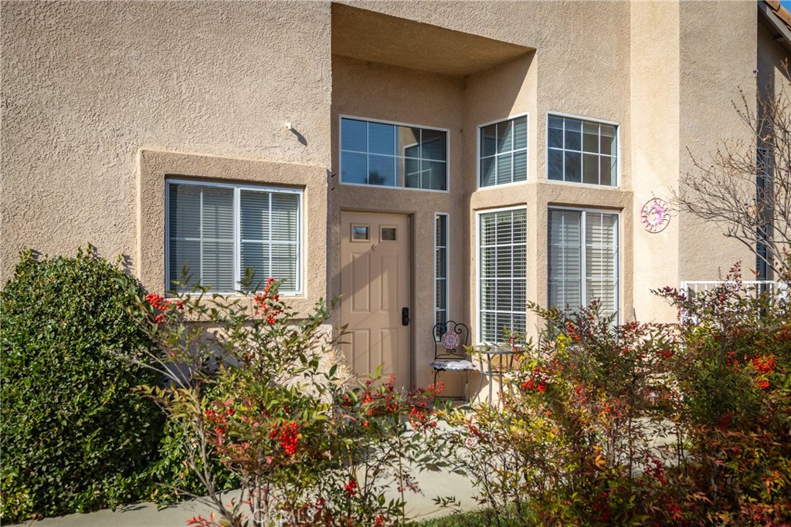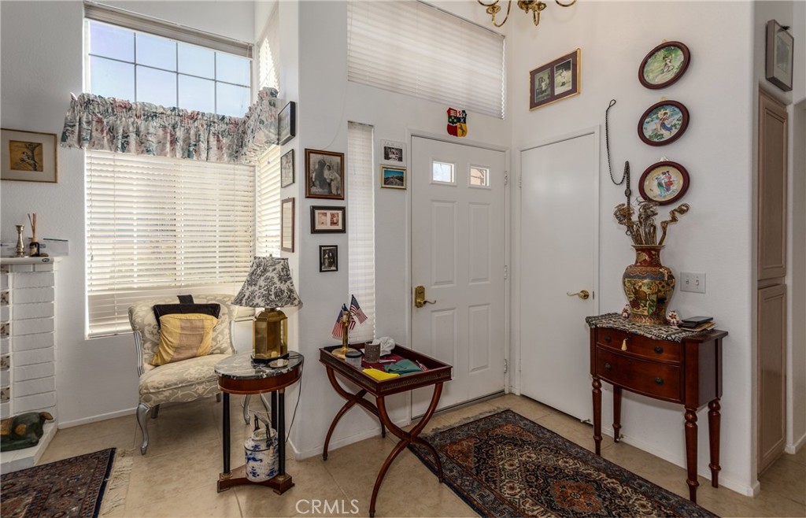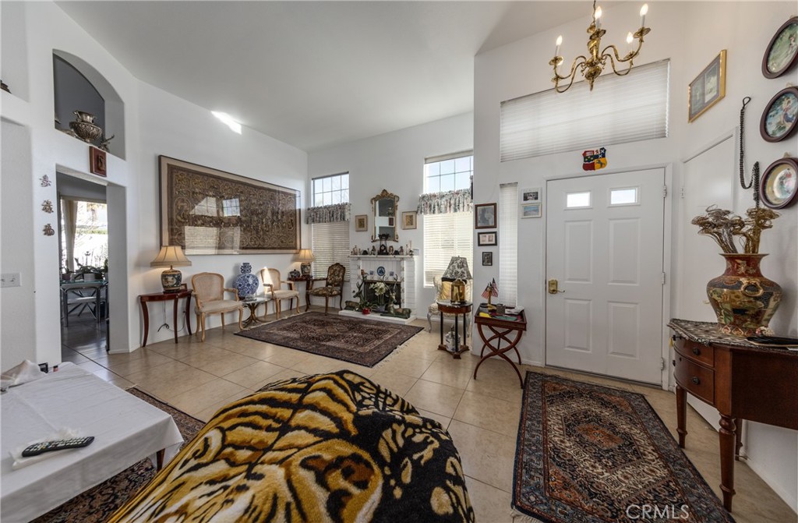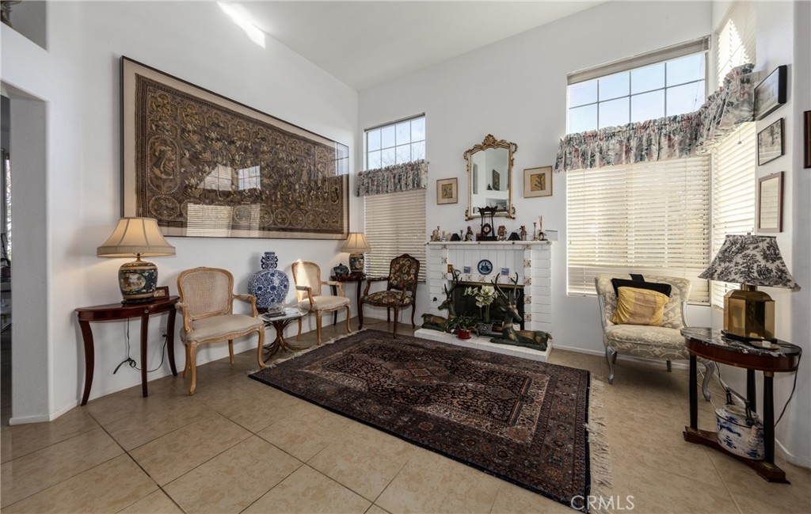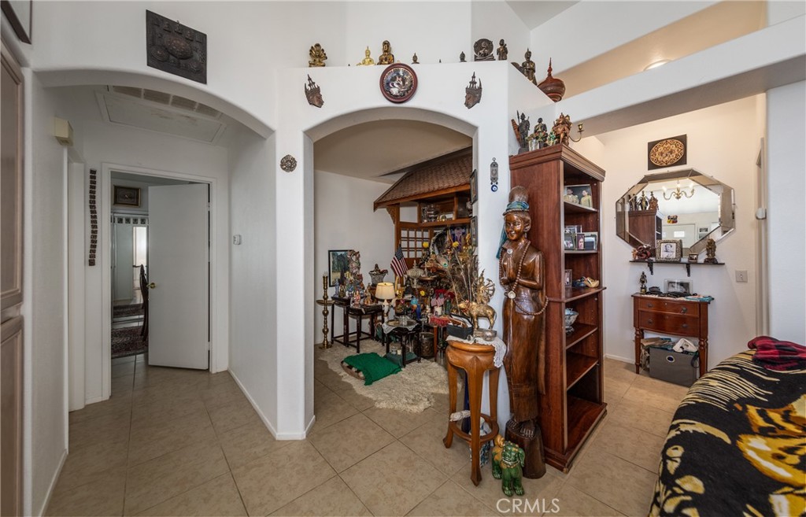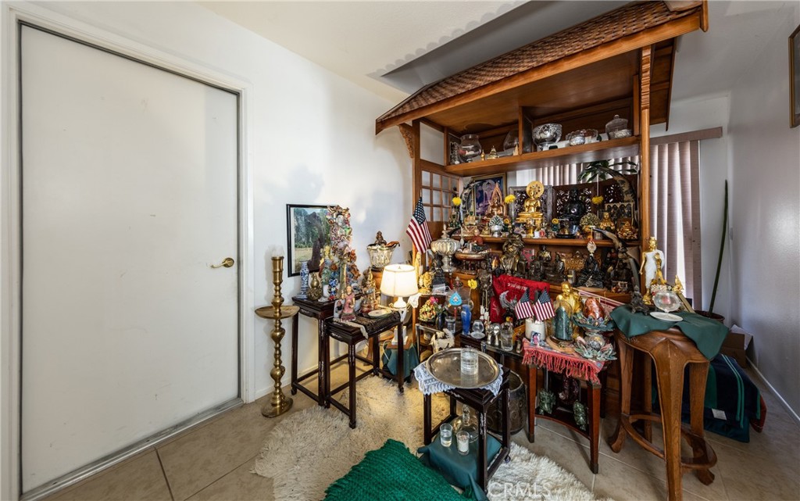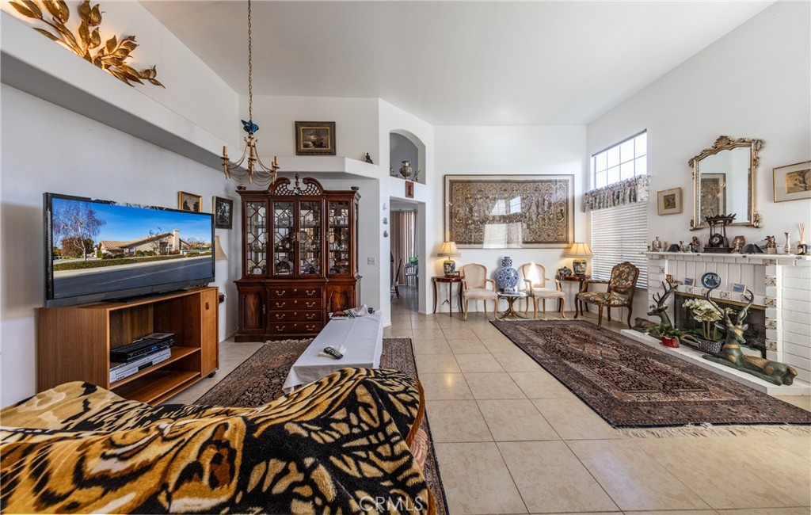5985 NW Warwick Hills Way NW, Banning, CA, US, 92220
5985 NW Warwick Hills Way NW, Banning, CA, US, 92220Basics
- Date added: Added 2か月 ago
- Category: Residential
- Type: SingleFamilyResidence
- Status: Active
- Bedrooms: 3
- Bathrooms: 2
- Floors: 1, 1
- Area: 1472 sq ft
- Lot size: 5500, 5500 sq ft
- Year built: 1992
- View: Mountains,Neighborhood
- Subdivision Name: Sun Lakes Country Club
- County: Riverside
- MLS ID: IG24251408
Description
-
Description:
This beautiful home is situated in Sun Lakes Country Club, the top-rated active 55-plus community in the Banning area. This is the perfect place if you enjoy golfing, playing tennis, or bocce ball. The property is within walking distance of the Main Clubhouse. It features three bedrooms and two bathrooms, a bright living room, and separate dining and kitchen areas. You can step out from the kitchen to a cozy, private backyard. You truly need to see this home, It will pleasantly surprise you.
Show all description
Location
- Directions: From I10 take Highland Springs south to First Street make a left onto Sun Lakes BLVD. then make a right to Sun Lankes Country Club. Take Country Club Dr. to Warwick Hills Way make a right it on the corner.
- Lot Size Acres: 0.1263 acres
Building Details
- Structure Type: House
- Water Source: Public
- Lot Features: TwoToFiveUnitsAcre,CloseToClubhouse,CornerLot,SlopedDown,SprinklersInRear,SprinklersInFront,SprinklersTimer,SprinklerSystem
- Sewer: PublicSewer
- Common Walls: NoCommonWalls
- Garage Spaces: 2
- Levels: One
- Floor covering: Tile
Amenities & Features
- Pool Features: Community,Fenced,GasHeat,Heated,InGround,Association
- Parking Features: Concrete,DirectAccess,Driveway,DrivewayUpSlopeFromStreet,GarageFacesFront,Garage
- Parking Total: 2
- Association Amenities: BocceCourt,BilliardRoom,CallForRules,Clubhouse,ControlledAccess,DogPark,Electricity,FitnessCenter,Gas,GolfCourse,MaintenanceGrounds,GameRoom,HotWater,MeetingRoom,MeetingBanquetPartyRoom,OutdoorCookingArea,Barbecue,PaddleTennis,Pickleball,Pool,PetRestrictions
- Utilities: CableConnected,ElectricityConnected,NaturalGasConnected,PhoneAvailable,SewerConnected,UndergroundUtilities,WaterConnected
- Cooling: CentralAir,Electric
- Fireplace Features: Gas,GasStarter,LivingRoom
- Heating: Central
- Interior Features: CathedralCeilings,SeparateFormalDiningRoom,TileCounters,AllBedroomsDown,BedroomOnMainLevel,MainLevelPrimary,PrimarySuite
- Laundry Features: ElectricDryerHookup,GasDryerHookup,InGarage
- Appliances: BuiltInRange,Dishwasher,GasCooktop,GasRange,GasWaterHeater,Refrigerator,RangeHood,WaterHeater,Dryer,Washer
Nearby Schools
- High School District: Banning Unified
Expenses, Fees & Taxes
- Association Fee: $365
Miscellaneous
- Association Fee Frequency: Monthly
- List Office Name: COLDWELL BANKER KIVETT-TEETERS
- Listing Terms: Cash,Conventional,FHA,Submit,VaLoan
- Common Interest: PlannedDevelopment
- Community Features: DogPark,Golf,Lake,StormDrains,StreetLights,Sidewalks,Pool
- Inclusions: dishwasher, stove, washer dryer
- Attribution Contact: 951-845-5520

