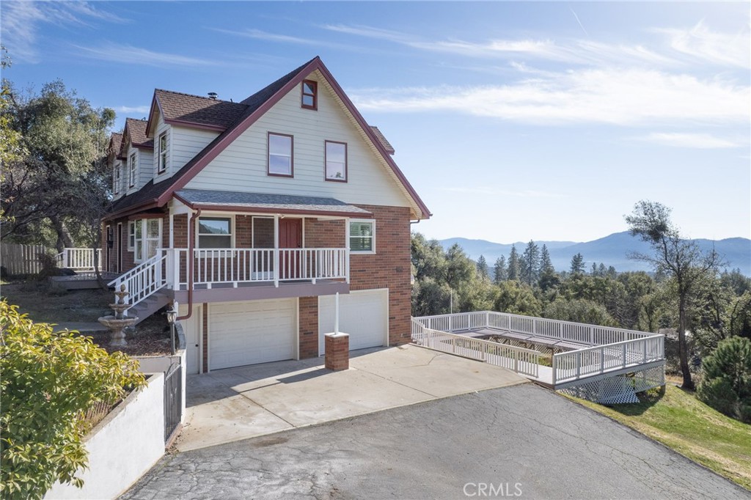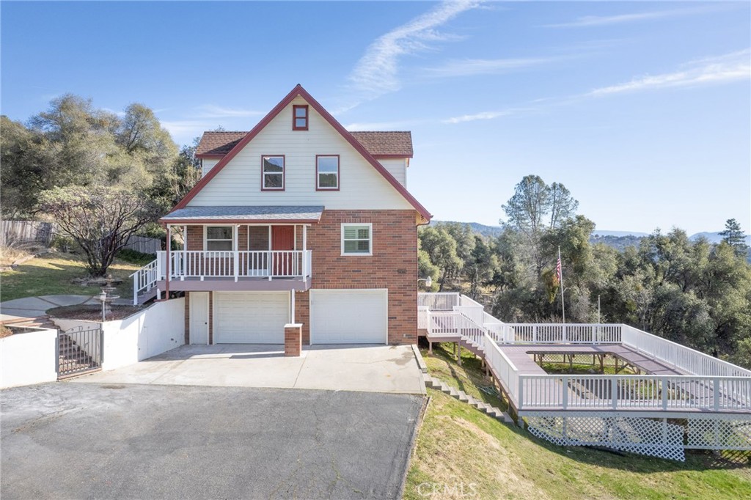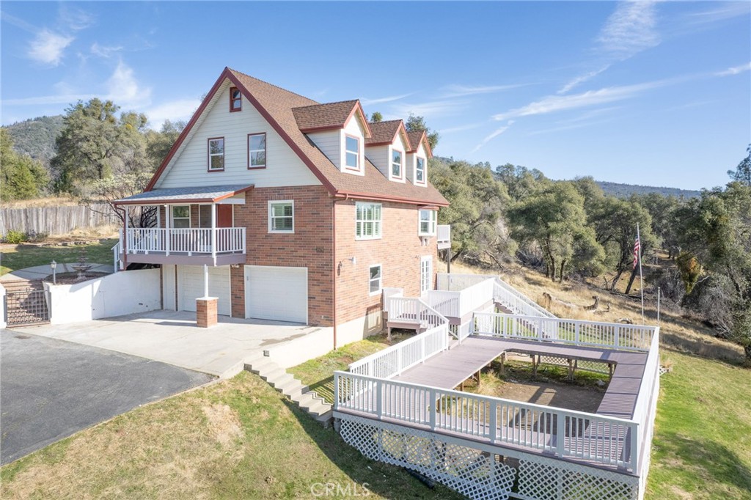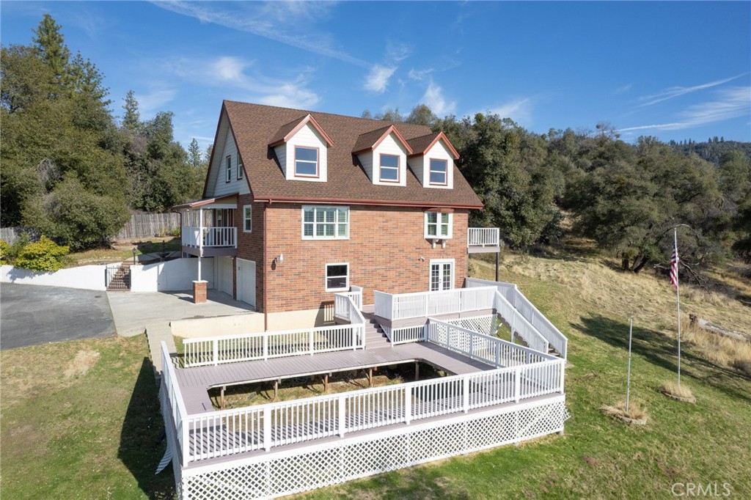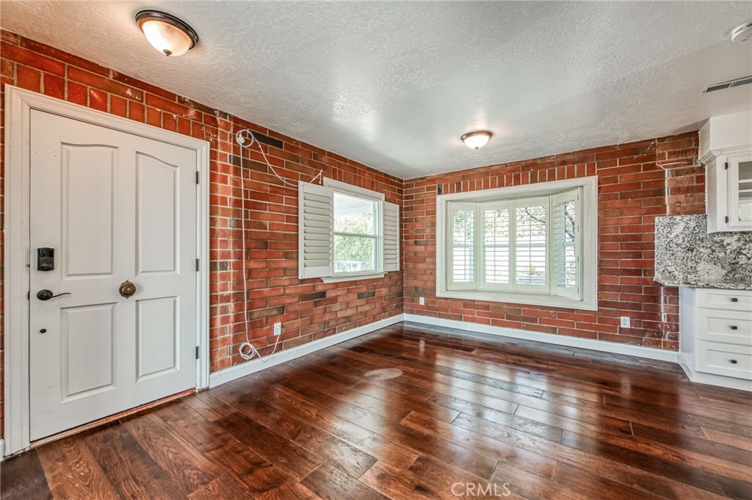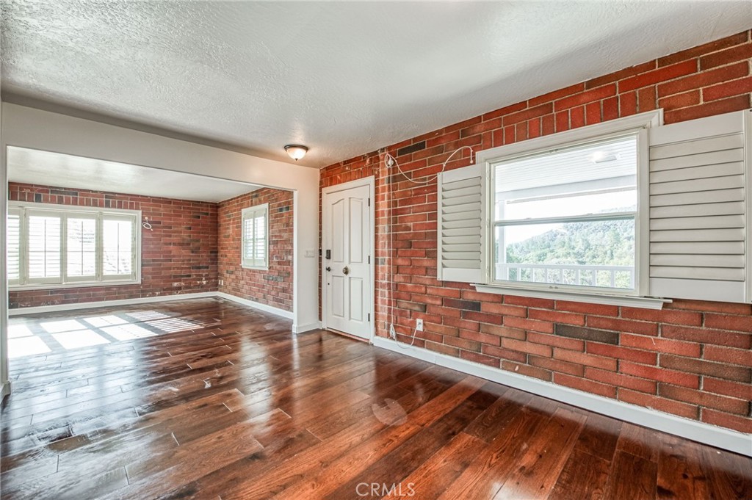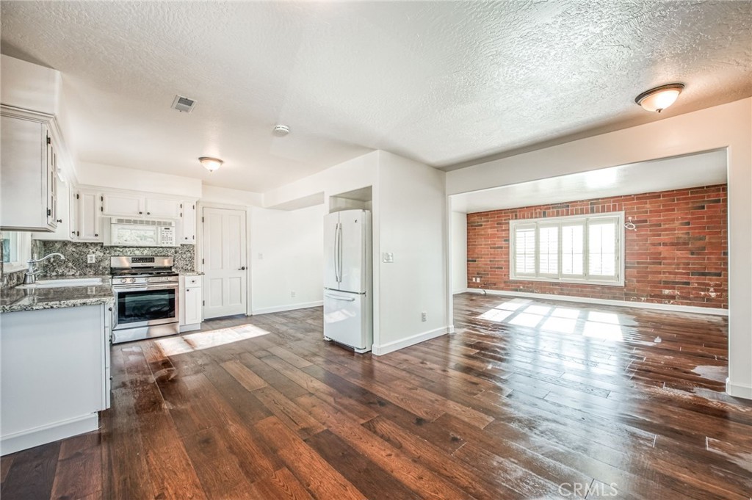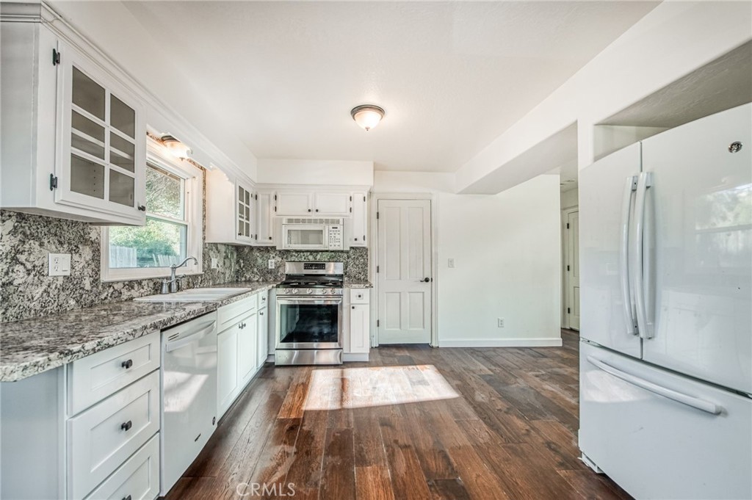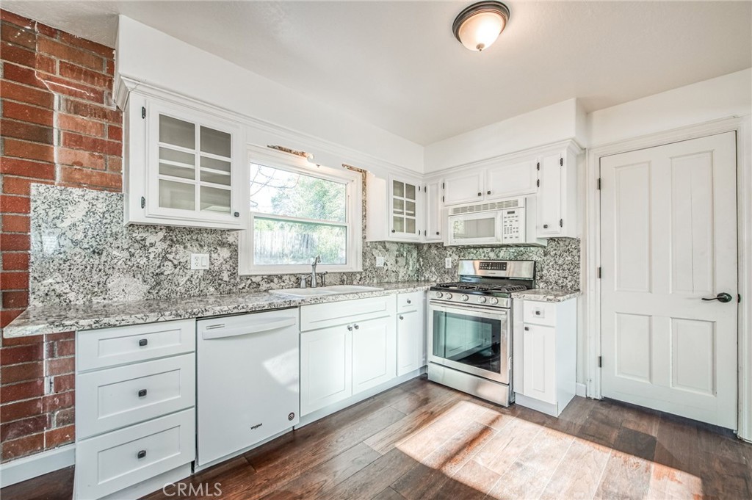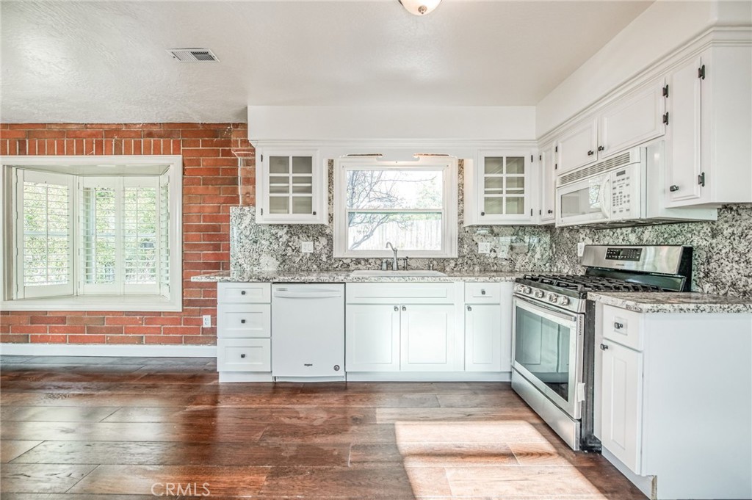59278 Road 601, Ahwahnee, CA, US, 93601
59278 Road 601, Ahwahnee, CA, US, 93601Basics
- Date added: Added 2か月 ago
- Category: Residential
- Type: SingleFamilyResidence
- Status: Active
- Bedrooms: 4
- Bathrooms: 4
- Floors: 2, 2
- Area: 3420 sq ft
- Lot size: 101930, 101930 sq ft
- Year built: 1989
- Property Condition: UpdatedRemodeled
- View: Mountains,Panoramic,TreesWoods
- Zoning: ARE-20
- County: Madera
- MLS ID: FR24252327
Description
-
Description:
UNBEATABLE VIEWS!! This property has unlimited potential on the vacation rental market with plenty of room for 15+ guests. In this massive, 4 bedroom, 4 bathroom home, you get sweeping views from every bedroom in the home. At over 3400 sq ft, this beautiful brick home is going to be a crowd pleaser. Recent remodeling include new LVP flooring on the main level, new granite countertops, brand new dual pane windows throughout the home, resurfaced and painted deck, and new bathroom downstairs. The owners have installed a new french drain in the backyard to help divert water away from the home and have created a more open floorplan on the main floor. The primary bathroom has a lovely soaking tub and a custom tiled shower with dual shower heads. Upstairs you'll find the additional three bedrooms and a bonus room to be used as an office or craft room. Downstairs there is an extra, finished room with a bathroom, perfect for a game room with a pool table! The oversized 2 car garage has enough space for all of your toys and even has a half bath. Add in a hot tub and a pool out on the deck area and you'll be amazed at the income you can generate off of this property. Don't sleep on Ahwahnee either, as it is only 15 minutes to downtown Oakhurst and about 35 minutes to Yosemite National Park. The two sheds on the property add value and there is plenty of privacy on this 2.34 acre property. All of this at an amazing value! Come check it out today!
Show all description
Location
- Directions: Hwy 49 N toward Mariposa, Right on Road 601, Drive 1 mile down the road and the driveway is on the left, look for directional sign.
- Lot Size Acres: 2.34 acres
Building Details
- Structure Type: House
- Water Source: Public,Well
- Basement: Finished
- Lot Features: GentleSloping,IrregularLot,Pasture,Rocks,Secluded,SprinklersOnSide
- Sewer: SepticTank
- Common Walls: NoCommonWalls
- Construction Materials: Brick,Drywall
- Foundation Details: Raised,Slab
- Garage Spaces: 2
- Levels: Two
- Other Structures: Sheds
- Floor covering: Carpet, Tile, Vinyl
Amenities & Features
- Pool Features: None
- Parking Features: DoorMulti,GarageFacesFront,Garage,Paved,WorkshopInGarage
- Security Features: CarbonMonoxideDetectors,SmokeDetectors
- Patio & Porch Features: FrontPorch,Porch,Wood,WrapAround
- Spa Features: None
- Parking Total: 2
- Roof: Asphalt,Shingle
- Utilities: CableAvailable,ElectricityConnected
- Window Features: BayWindows,DoublePaneWindows,PlantationShutters
- Cooling: CentralAir
- Door Features: FrenchDoors
- Exterior Features: RainGutters
- Fireplace Features: None
- Interior Features: BrickWalls,SeparateFormalDiningRoom,GraniteCounters,MultipleStaircases,TileCounters,MainLevelPrimary,PrimarySuite,WalkInClosets
- Laundry Features: LaundryChute,GasDryerHookup,Inside,LaundryRoom
- Appliances: Dishwasher,Disposal,GasOven,GasRange,Microwave,Refrigerator,WaterHeater,Dryer,Washer
Nearby Schools
- High School District: Yosemite Unified
Expenses, Fees & Taxes
- Association Fee: 0
Miscellaneous
- List Office Name: Realty Concepts, Ltd.
- Listing Terms: Cash,Conventional,FHA,GovernmentLoan,UsdaLoan,VaLoan
- Common Interest: None
- Community Features: Biking,Foothills,Gutters,Hiking,Mountainous,Rural
- Direction Faces: West
- Attribution Contact: 559-760-8775

