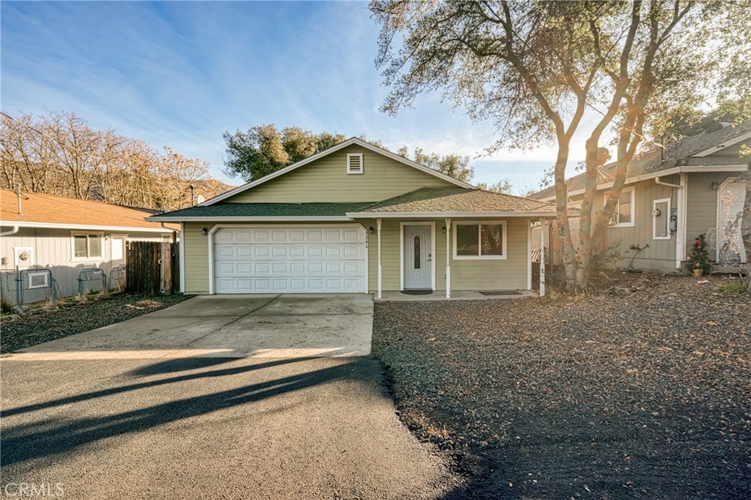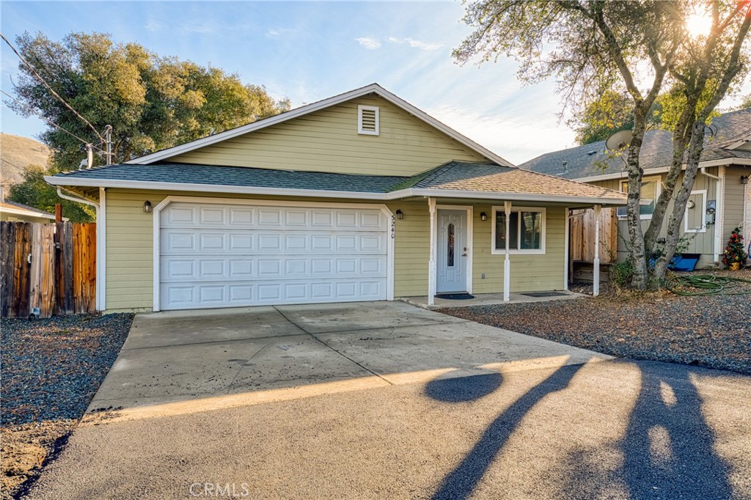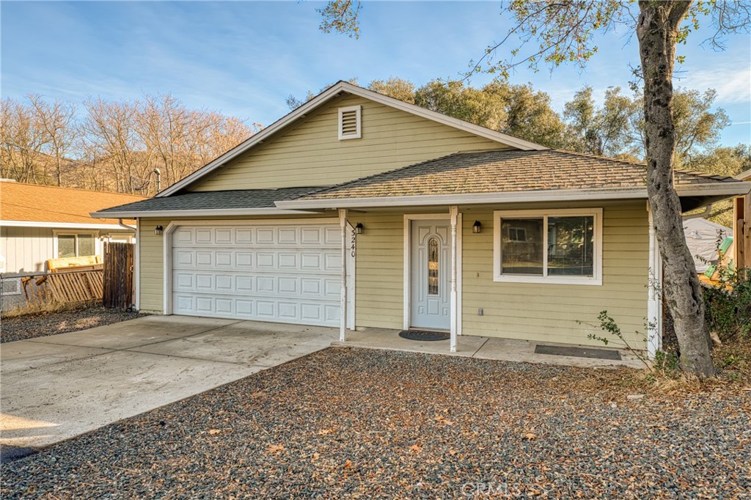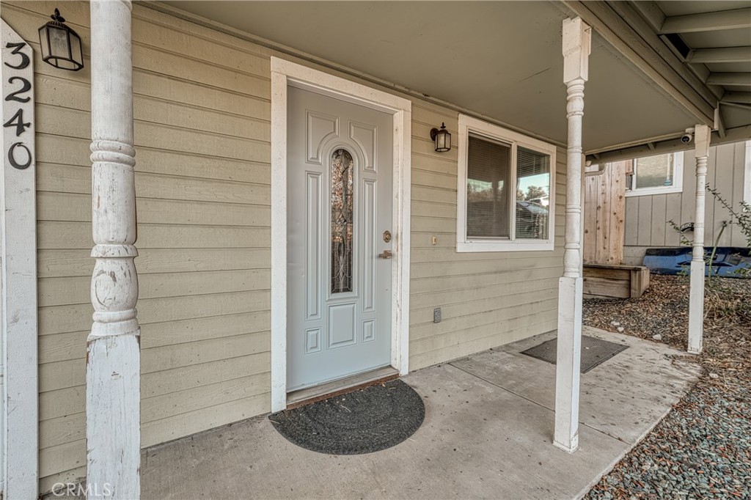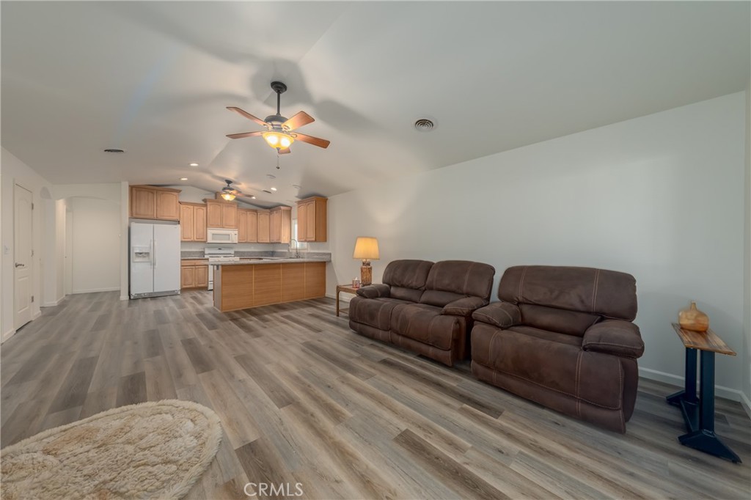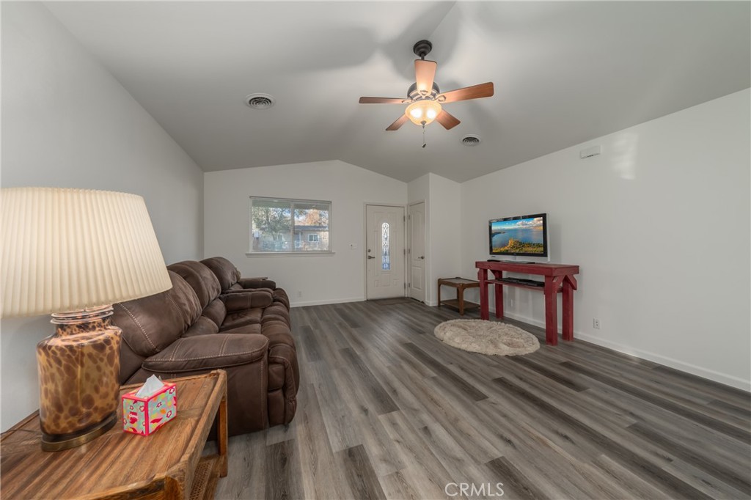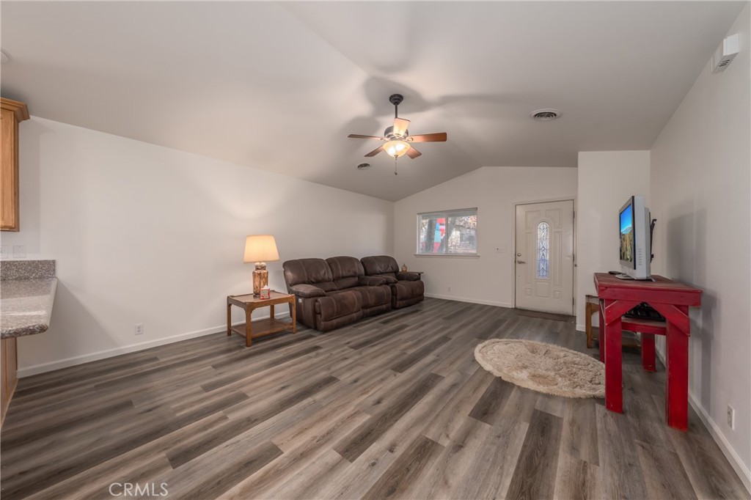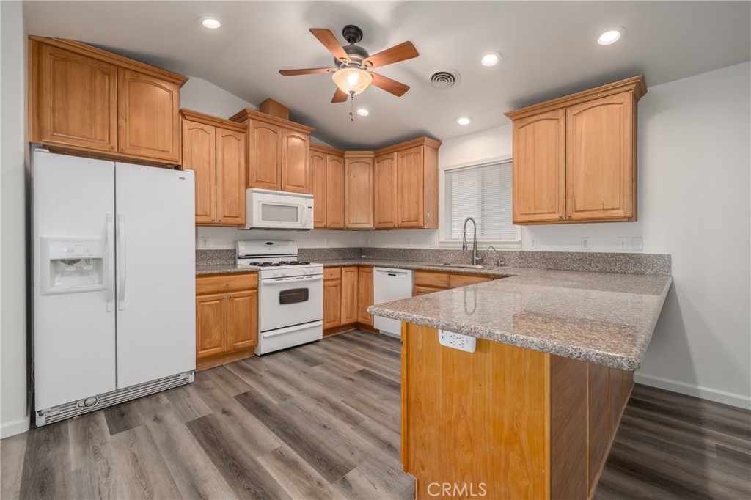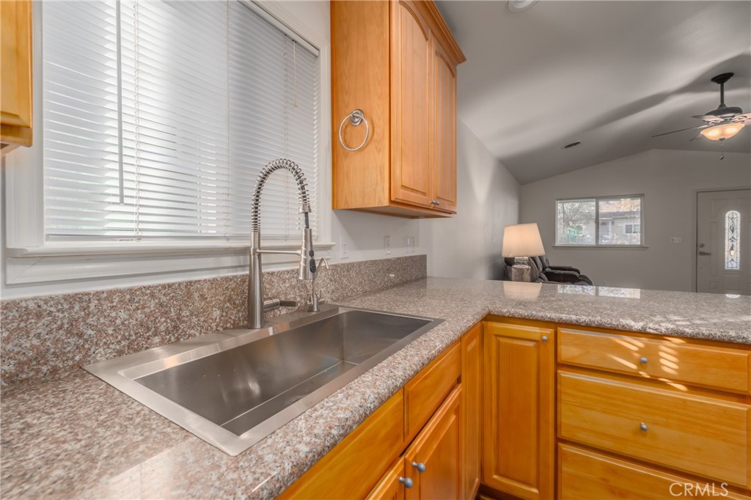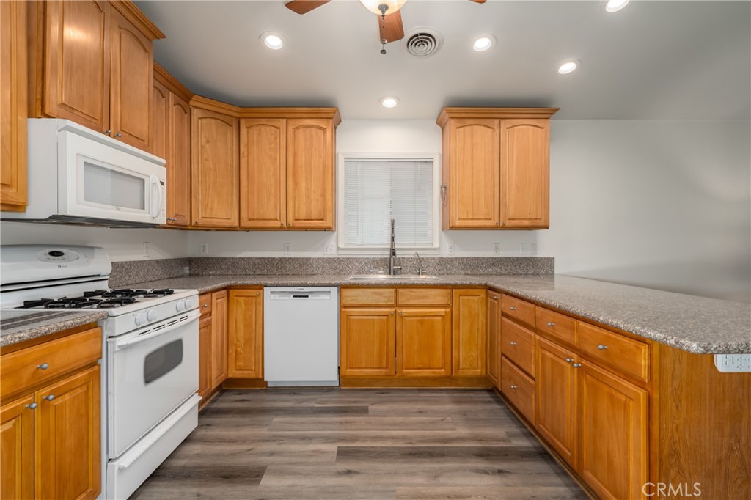3240 10th Street, Clearlake, CA, US, 95422
3240 10th Street, Clearlake, CA, US, 95422Basics
- Date added: Added 3 days ago
- Category: Residential
- Type: SingleFamilyResidence
- Status: Active
- Bedrooms: 3
- Bathrooms: 2
- Floors: 1, 1
- Area: 1200 sq ft
- Lot size: 5227, 5227 sq ft
- Year built: 2007
- Property Condition: UpdatedRemodeled
- View: Neighborhood
- County: Lake
- MLS ID: LC24248042
Description
-
Description:
This comfortable and modern 3-bedroom, 2-bathroom home, built in 2007, is warm & inviting with its covered front porch. Inside discover an open great room with soaring vaulted ceilings and durable vinyl plank flooring throughout. Fresh interior paint adds to the bright & modern feel. The spacious kitchen features granite slab countertops, ample cabinetry, a walk in pantry, and a stainless steel farmhouse sink with a water filtration system. With its privacy floor plan, the large primary en suite provides a peaceful retreat, and the third room includes two closets with built in shelving plus a slider to the fully fenced backyard. The home also includes a concrete patio area, leased solar system to minimize PGE bills, an upgraded tankless hot water heater, and 220V hookups outside the garage for added convenience. There’s potential for RV or boat parking next to the driveway. A perfect blend of comfort and modern updates, this home is ready to move in and make your own!
Show all description
Location
- Directions: Arrowhead to 10th St.
- Lot Size Acres: 0.12 acres
Building Details
- Structure Type: House
- Water Source: Public
- Architectural Style: Ranch
- Lot Features: GentleSloping,StreetLevel
- Open Parking Spaces: 3
- Sewer: SepticTank
- Common Walls: NoCommonWalls
- Garage Spaces: 2
- Levels: One
- Floor covering: SeeRemarks, Vinyl
Amenities & Features
- Pool Features: None
- Parking Features: DirectAccess,Driveway,GarageFacesFront,Garage,Oversized,Paved,RvPotential,RvAccessParking
- Security Features: SmokeDetectors
- Patio & Porch Features: Concrete,Covered,FrontPorch,Patio
- Spa Features: None
- Accessibility Features: SafeEmergencyEgressFromHome,NoStairs,AccessibleEntrance
- Parking Total: 5
- Roof: Composition
- Utilities: CableAvailable,ElectricityConnected,Propane,PhoneAvailable,WaterConnected
- Window Features: CustomCoverings,DoublePaneWindows
- Cooling: CentralAir
- Electric: ElectricityOnProperty,Volts220InGarage,PhotovoltaicsThirdPartyOwned
- Exterior Features: RainGutters
- Fireplace Features: None
- Heating: Central,Propane
- Interior Features: BreakfastBar,CeilingFans,CathedralCeilings,GraniteCounters,OpenFloorplan,Pantry,MainLevelPrimary,PrimarySuite
- Laundry Features: WasherHookup,ElectricDryerHookup,InGarage
- Appliances: Dishwasher,Disposal,Microwave,PropaneRange,Refrigerator,TanklessWaterHeater,WaterToRefrigerator
Nearby Schools
- High School District: Konocti Unified
Expenses, Fees & Taxes
- Association Fee: 0
Miscellaneous
- List Office Name: RE/MAX Gold Lake County
- Listing Terms: Cash,CashToNewLoan,Conventional,FHA,VaLoan
- Common Interest: None
- Community Features: Suburban
- Attribution Contact: 707-888-1116

