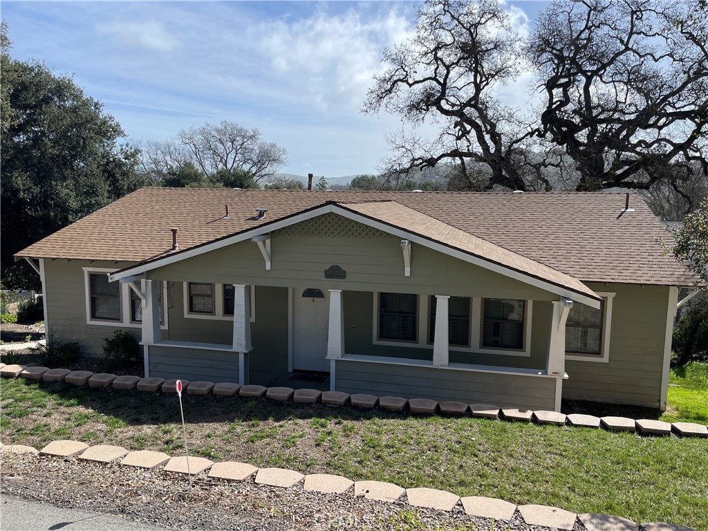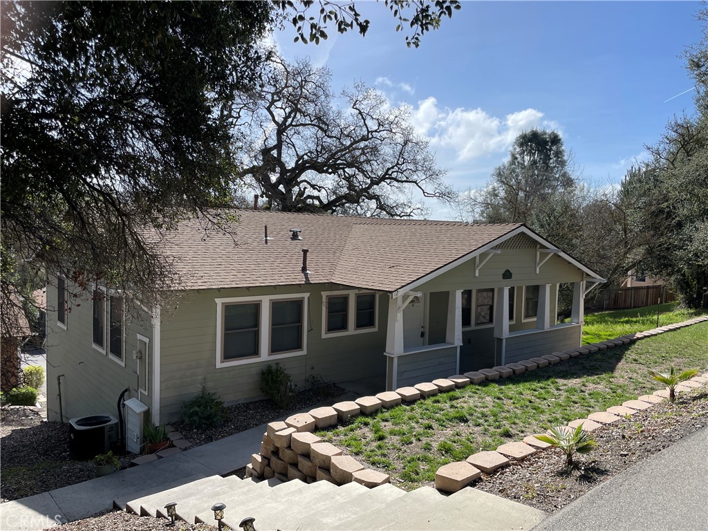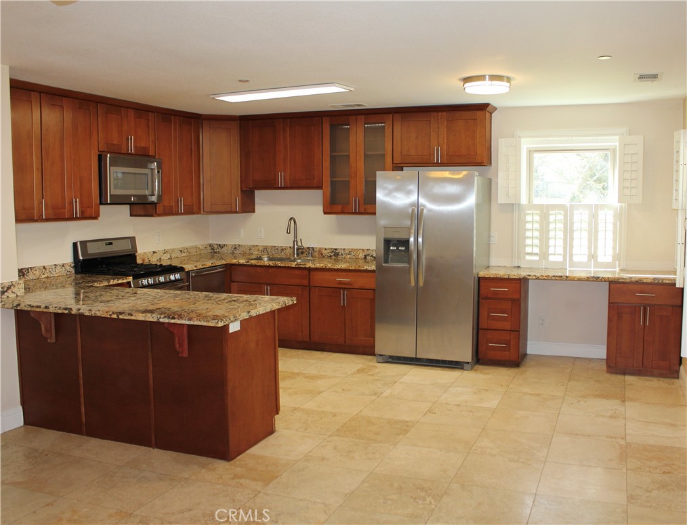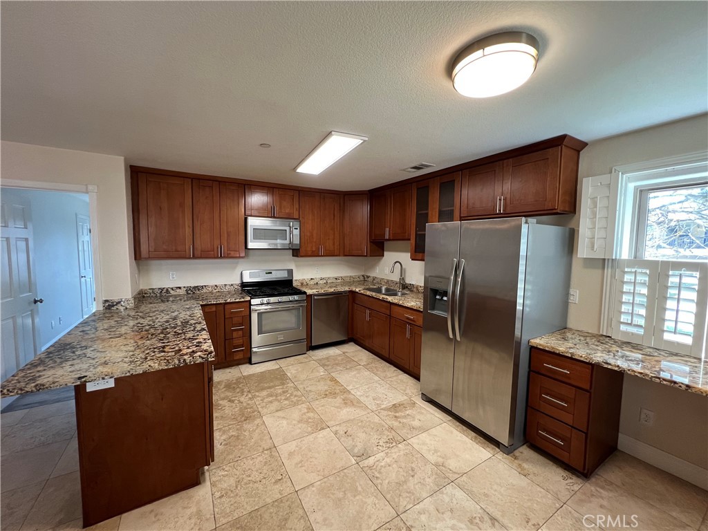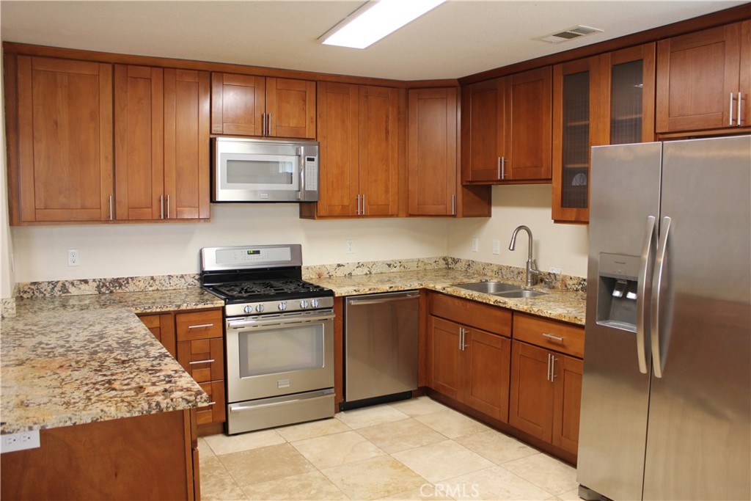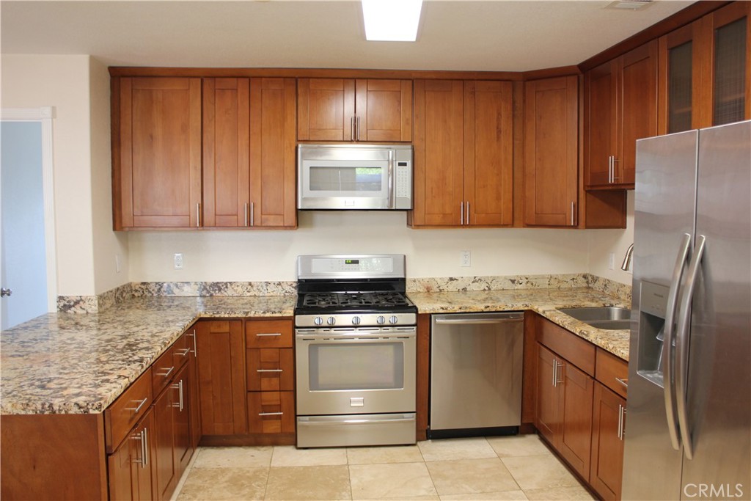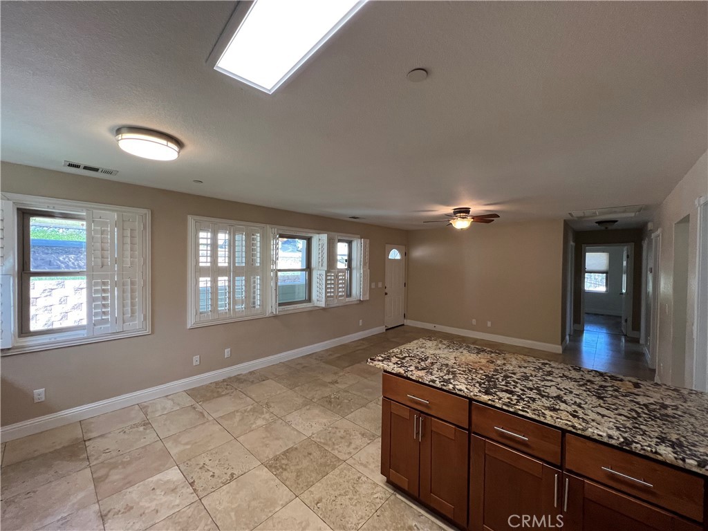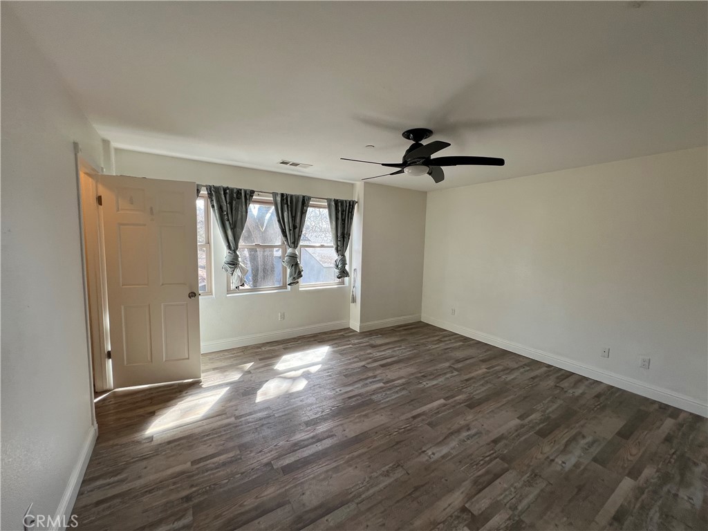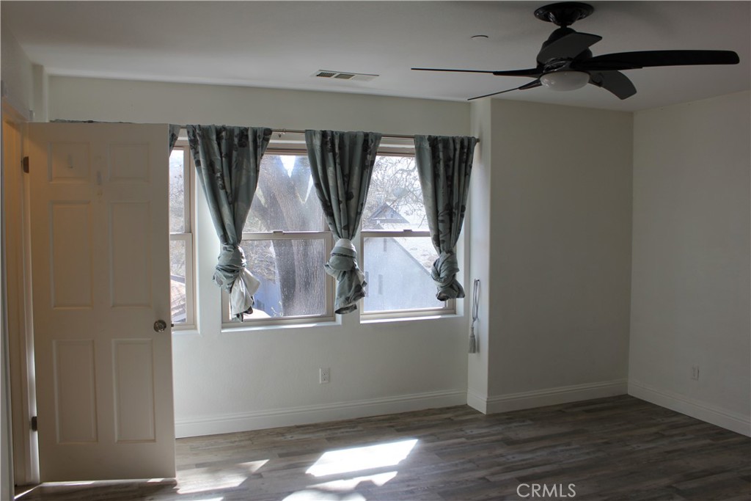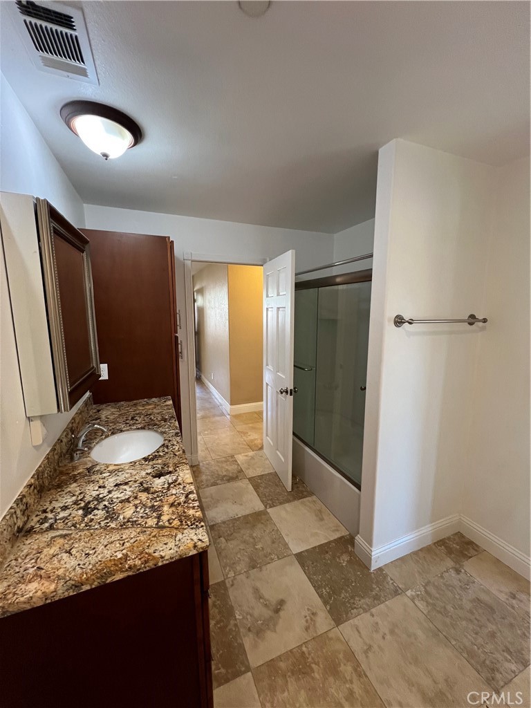5518 Tunitas Avenue, Atascadero, CA, US, 93422
5518 Tunitas Avenue, Atascadero, CA, US, 93422Basics
- Date added: Added 2か月 ago
- Category: Residential
- Type: SingleFamilyResidence
- Status: Active
- Bedrooms: 4
- Bathrooms: 3
- Floors: 2, 2
- Area: 1961 sq ft
- Lot size: 6534, 6534 sq ft
- Year built: 2013
- Property Condition: Turnkey
- View: Hills
- Subdivision Name: ATNortheast(10)
- Zoning: RS
- County: San Luis Obispo
- MLS ID: PI25057492
Description
-
Description:
Move-in ready condition and priced to sell! This attractive Craftsman style home built in 2013 is located within the beautiful district of historic homes on Rosario Avenue in the N/E part of Atascadero, surrounded by majestic oak trees. The main, upper portion of home has travertine flooring that flows from entry, hallways and into kitchen with ample granite countertops, beautiful wood, soft-close cabinetry, stainless steel appliances and a builtin desk under window. Lots of dual pain, double-hung windows for plenty of natural lighting plus wood shudders to adjust as you please. Three bedrooms and two full baths are on main level. Downstairs is a wonderful space with full bath, a big walk-in closet and double doors that open to the back of house make it perfect retreat for: home office, game room, workout room, hobby space or extra bedroom! The attached, oversized double garage has abundant storage cabinetry, laundry area, and large storage room. Located close to schools and the quaint downtown with plenty of great shops, coffee houses, restaurants and lovely park!
(Seller intends to exercise a 1031 Tax Deferred Exchange into a replacement property after closing. Buyer to cooperate at no cost to buyer, in the event accommodator is involved at closing of this escrow.)
Show all description
Location
- Directions: El Camino Real, E on Rosario to front of 5518 Tunitas. Or:Traffic, Left on Bajada, Left on Rosario
- Lot Size Acres: 0.15 acres
Building Details
- Structure Type: House
- Water Source: Public
- Lot Features: FrontYard,SprinklersInFront,SprinklerSystem,ZeroLotLine
- Sewer: PublicSewer
- Common Walls: NoCommonWalls
- Foundation Details: Slab
- Garage Spaces: 2
- Levels: Two
- Floor covering: SeeRemarks
Amenities & Features
- Pool Features: None
- Parking Features: Asphalt,DoorMulti,DirectAccess,Driveway,DrivewayUpSlopeFromStreet,Garage,GarageDoorOpener,Paved,Private,GarageFacesRear
- Accessibility Features: SafeEmergencyEgressFromHome,AccessibleDoors
- Parking Total: 2
- Roof: Composition
- Utilities: ElectricityConnected,NaturalGasConnected,SewerConnected,WaterConnected
- Window Features: DoublePaneWindows,PlantationShutters
- Cooling: CentralAir
- Electric: Volts220InGarage
- Fireplace Features: None
- Heating: ForcedAir,NaturalGas
- Interior Features: CeilingFans,GraniteCounters,Unfurnished,AllBedroomsUp,MainLevelPrimary,WalkInClosets
- Laundry Features: InGarage
- Appliances: Dishwasher,Disposal,Microwave,Refrigerator,WaterHeater,Dryer,Washer
Nearby Schools
- High School District: Atascadero Unified
Expenses, Fees & Taxes
- Association Fee: 0
Miscellaneous
- List Office Name: McKibben Enterprises
- Listing Terms: Cash,Conventional,Exchange1031
- Common Interest: PlannedDevelopment
- Community Features: StreetLights
- Inclusions: All kitchen appliances, window coverings, garage cabinets; clothes washer & dryer
- Attribution Contact: 805-235-1692

