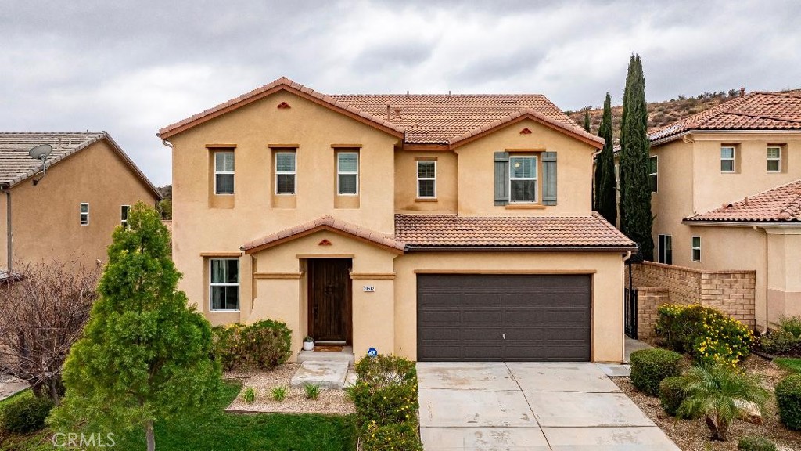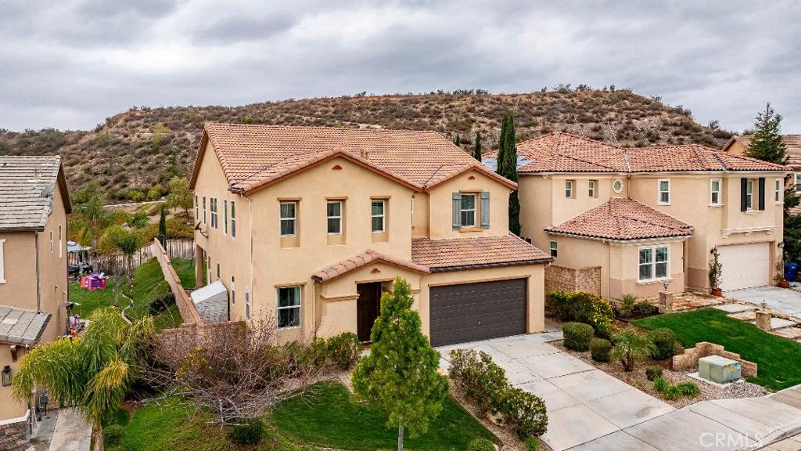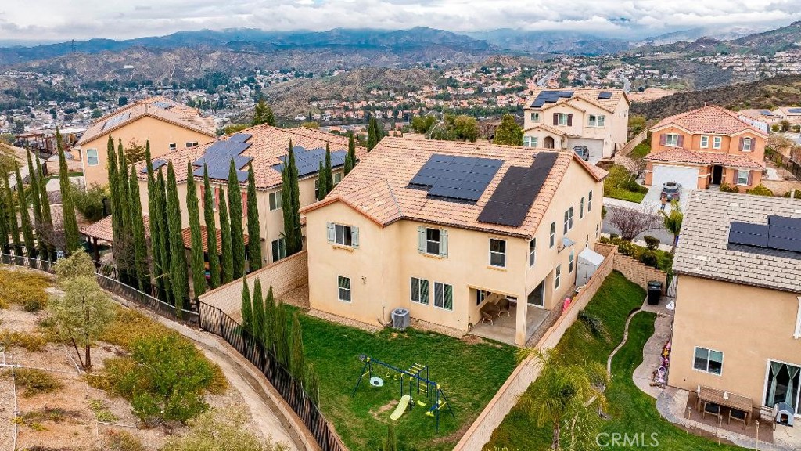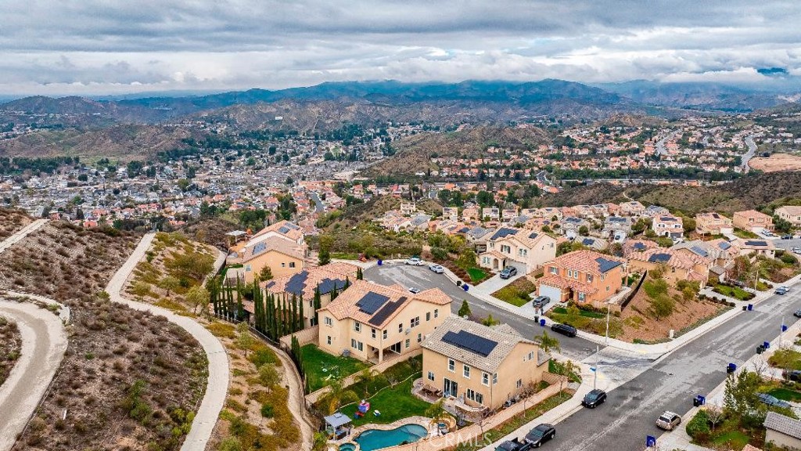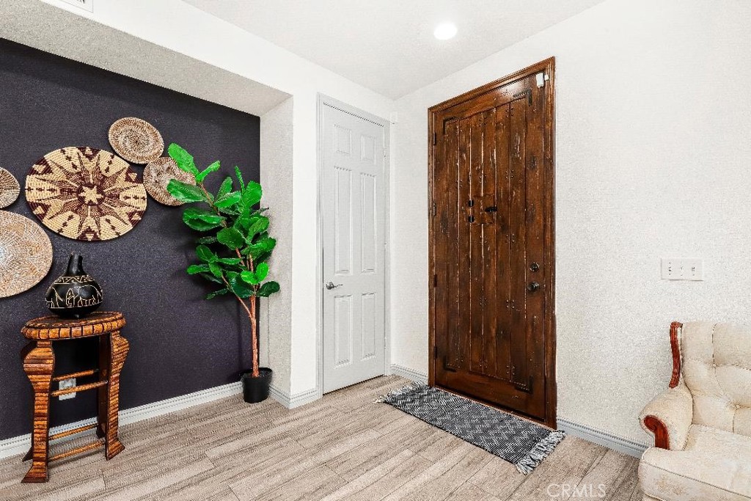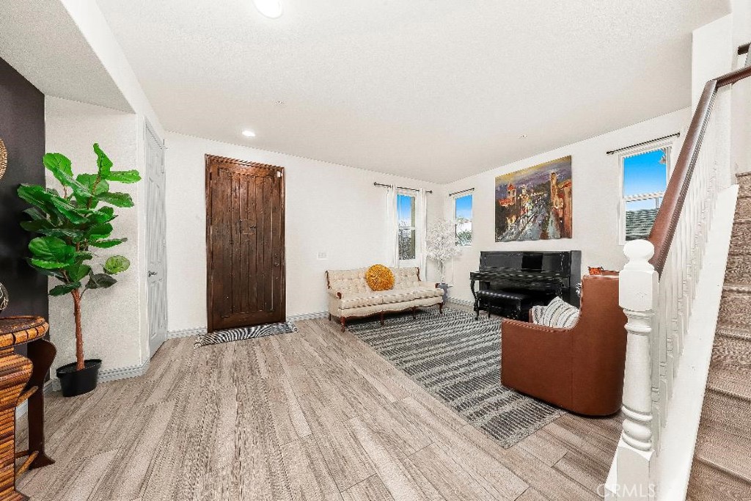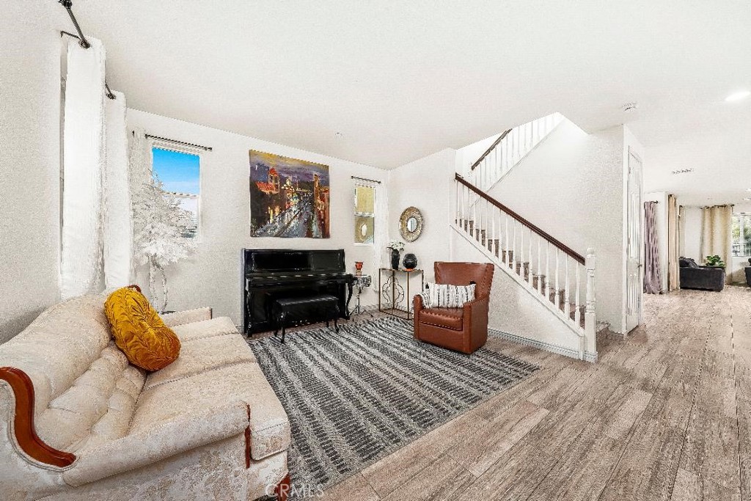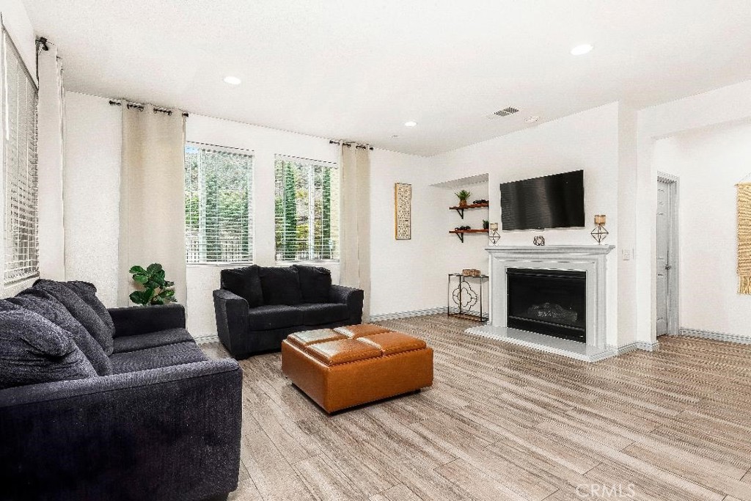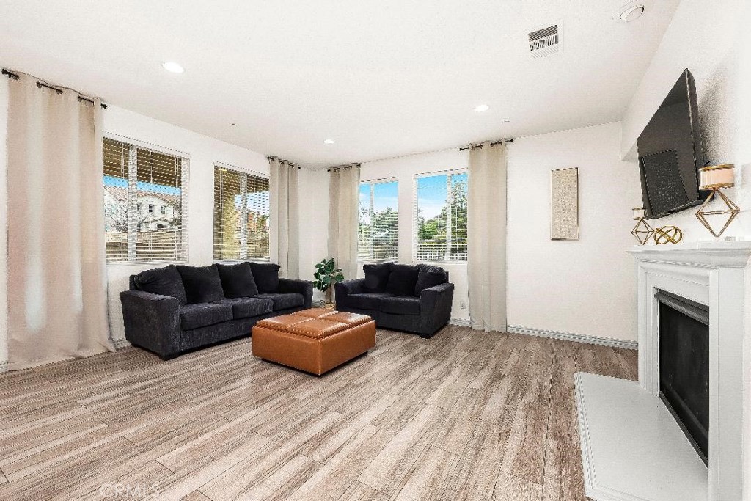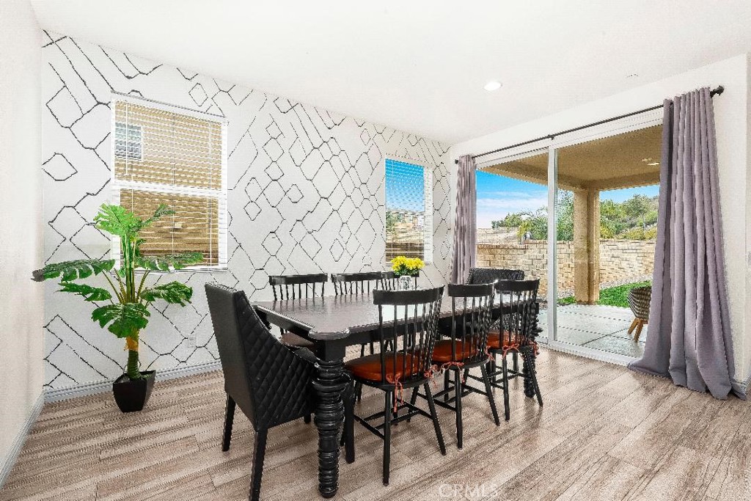20512 Charlie Court, Saugus, CA, US, 91350
20512 Charlie Court, Saugus, CA, US, 91350Basics
- Date added: Added 3週間 ago
- Category: Residential
- Type: SingleFamilyResidence
- Status: Active
- Bedrooms: 5
- Bathrooms: 4
- Floors: 2, 2
- Area: 3605 sq ft
- Lot size: 5859, 5859 sq ft
- Year built: 2014
- Property Condition: Turnkey
- View: Mountains,Neighborhood
- Zoning: LCA21*
- County: Los Angeles
- MLS ID: SR25043546
Description
-
Description:
Step into this stunning entertainer's dream home, a property with solar and newly added panels, exquisite upgrades! Boasting over 3,600 sq ft of luxurious living space, this gem is perfectly situated on a quiet cul-de-sac in the scenic hills of Saugus Plum Canyon.
The open-concept floorplan is designed for modern living, featuring wood-finish laminate flooring, soaring high ceilings, elegant front doors, and stylish recessed lighting. The chef-inspired kitchen is a showstopper with a spacious center island, sleek Quartz countertops, a custom tile backsplash, top-of-the-line stainless steel appliances, a walk-in pantry, and a cozy breakfast nook.
Enter easily in the formal living and dining areas, then unwind by the fireplace in the expansive family room. The downstairs bedroom and full bath offer versatility, perfect for guests or a private home office. Additionally, a flexible downstairs space provides an ideal work or creative area.
Upstairs, the open loft serves as a fantastic game room or retreat, while the primary suite is a true sanctuary. It features a LARGE closet and a spa-like ensuite bath with dual vanities and a separate tub and shower. Heated mirrors, Three additional spacious bedrooms provide ample room for your family’s needs.
Outside, the generous backyard is perfect for outdoor gatherings, complemented by a cozy private backyard space. Other standout features include newly added solar panels, upgraded flooring, and proximity to schools, shopping, and transportation.
Welcome to your dream home!
Show all description
Location
- Directions: PLUM CANYON AND GOLDEN VALLEY
- Lot Size Acres: 0.1345 acres
Building Details
- Structure Type: House
- Water Source: Public
- Lot Features: BackYard,Lawn,SprinklerSystem
- Sewer: PublicSewer
- Common Walls: NoCommonWalls
- Construction Materials: Stucco
- Foundation Details: Slab
- Garage Spaces: 2
- Levels: Two
Amenities & Features
- Pool Features: None
- Parking Features: DirectAccess,Driveway,Garage
- Security Features: CarbonMonoxideDetectors,FireDetectionSystem,SmokeDetectors
- Patio & Porch Features: Concrete,Covered
- Spa Features: None
- Accessibility Features: Parking
- Parking Total: 2
- Association Amenities: Other
- Utilities: CableAvailable,NaturalGasAvailable,NaturalGasConnected,WaterAvailable,WaterConnected
- Cooling: CentralAir,HighEfficiency
- Fireplace Features: FamilyRoom,WoodBurning
- Heating: Central,Fireplaces,HighEfficiency,Solar
- Interior Features: BuiltInFeatures,BlockWalls,CeilingFans,EatInKitchen,QuartzCounters,RecessedLighting,BedroomOnMainLevel,PrimarySuite,WalkInClosets
- Laundry Features: WasherHookup,GasDryerHookup
- Appliances: SixBurnerStove,Dishwasher,Disposal,TanklessWaterHeater,VentedExhaustFan
Nearby Schools
- High School District: William S. Hart Union
Expenses, Fees & Taxes
- Association Fee: $99
Miscellaneous
- Association Fee Frequency: Monthly
- List Office Name: eXp Realty of California Inc
- Listing Terms: CashToExistingLoan,CashToNewLoan,Conventional,FHA
- Common Interest: PlannedDevelopment
- Community Features: Curbs,StreetLights,Urban
- Exclusions: Washer & Dryer
- Attribution Contact: sharonpennyhomes@gmail.com

