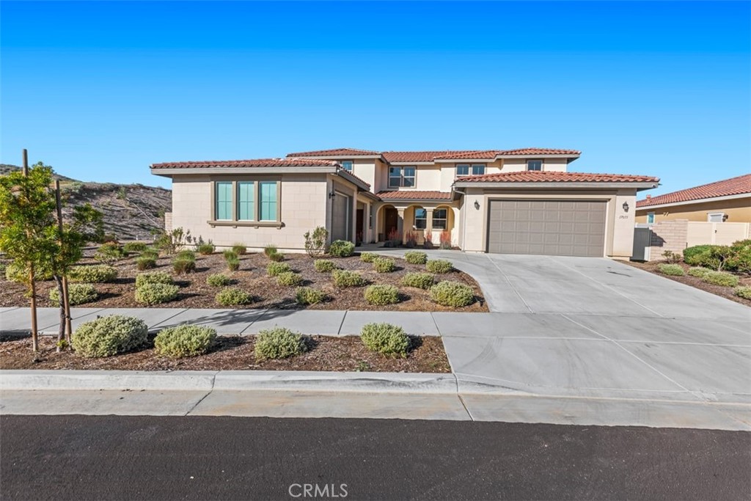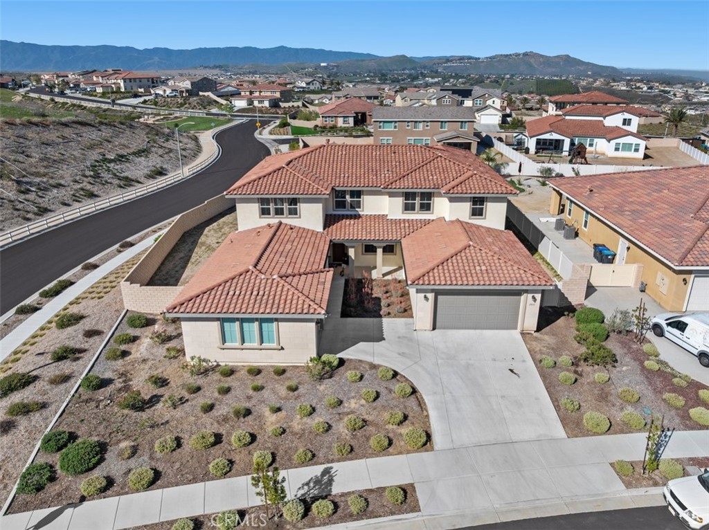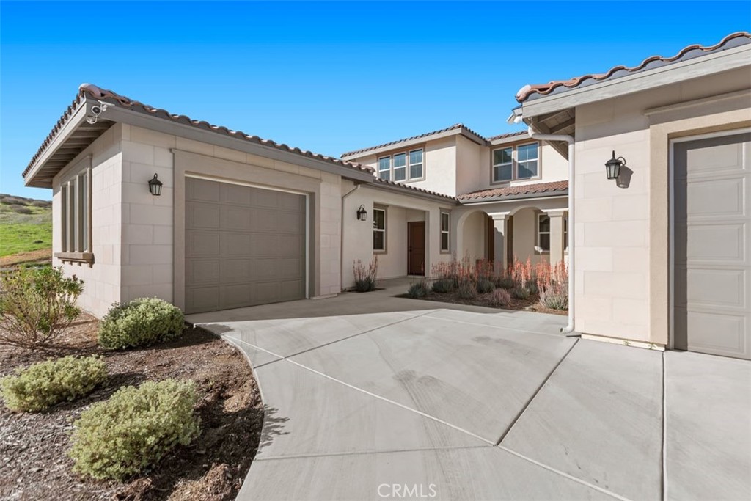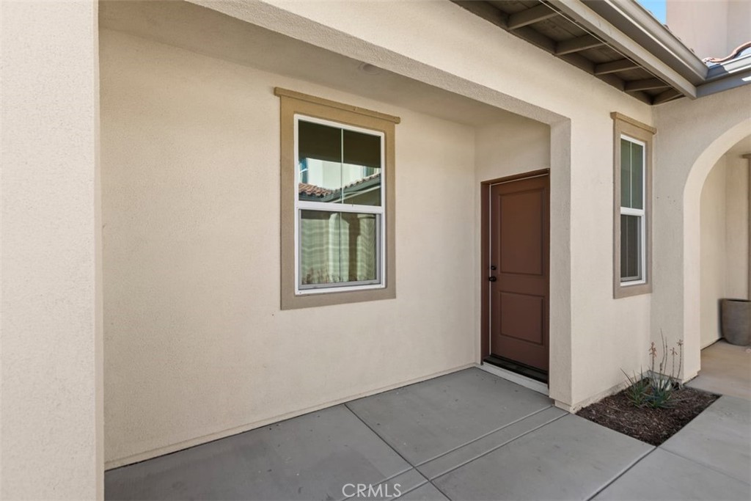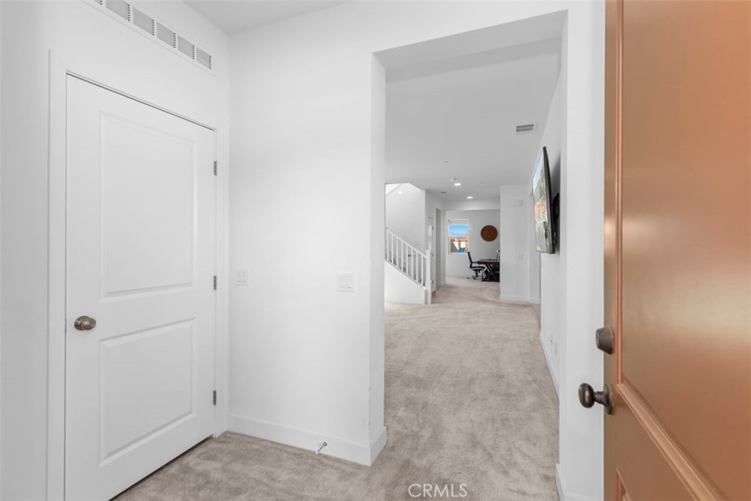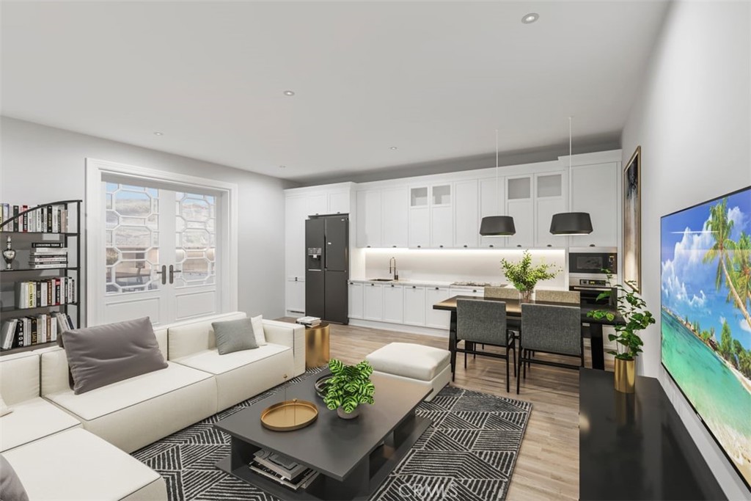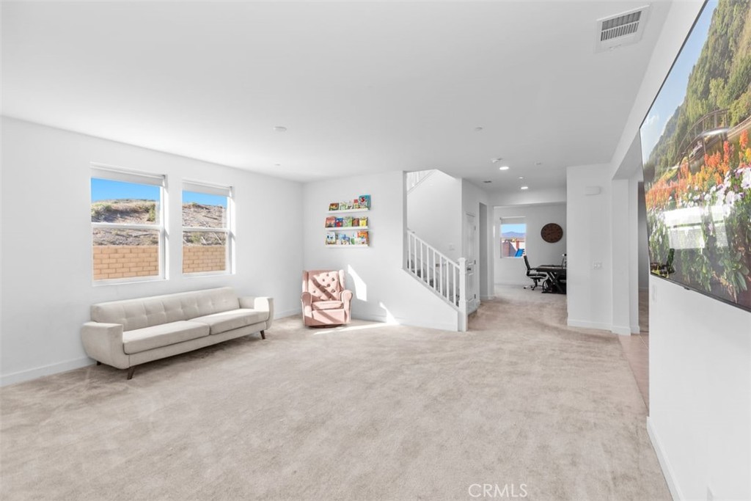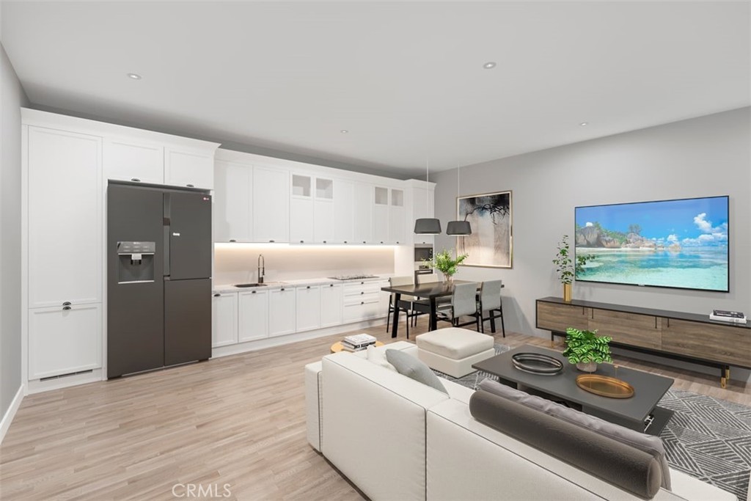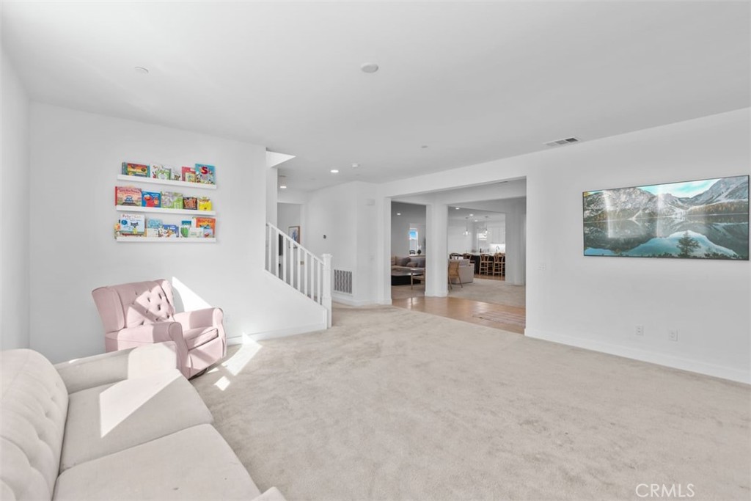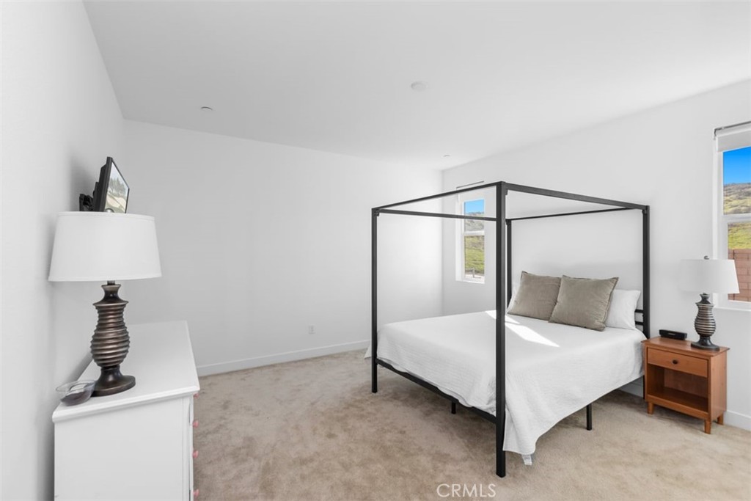17055 Miracle Lane, Riverside, CA, US, 92503
17055 Miracle Lane, Riverside, CA, US, 92503Basics
- Date added: Added 1か月 ago
- Category: Residential
- Type: SingleFamilyResidence
- Status: Active
- Bedrooms: 6
- Bathrooms: 5
- Half baths: 1
- Floors: 2, 2
- Area: 5270 sq ft
- Lot size: 18295, 18295 sq ft
- Year built: 2021
- Property Condition: Turnkey
- View: ParkGreenbelt,Hills,Mountains,Neighborhood
- County: Riverside
- MLS ID: OC25055890
Description
-
Description:
Welcome to 17055 Miracle Lane, a stunning corner-lot home in the prestigious Tramonte at Citrus Heights community. This exceptional property boasts the largest floor plan in the neighborhood, offering an expansive and thoughtfully designed living space.
Packed with smart home technology, this residence features CAT6 wiring throughout, a whole-house Cool Air fan, dual-zone air conditioning, insulated interior walls, and solar-tinted windows for enhanced energy efficiency. Enjoy the convenience of electric blinds throughout, a water softener system, and built-in surround sound in both the great room and upstairs bonus room.
Designed for flexibility, this home includes an optional ADU/mother-in-law suite with a private entrance and pre-plumbed kitchen, perfect for multi-generational living or rental income. Additional highlights include option for RV parking and a spacious backyard, offering endless possibilities for outdoor enjoyment.
Don’t miss this rare opportunity to own a premium smart home in one of Riverside’s most sought-after communities! Schedule your private tour today.
Show all description
Location
- Directions: Cross Streets: McAllister St and Citrus Heights
- Lot Size Acres: 0.42 acres
Building Details
- Structure Type: House
- Water Source: Public
- Lot Features: ZeroToOneUnitAcre,CornerLot,DripIrrigationBubblers,RectangularLot,StreetLevel
- Open Parking Spaces: 4
- Sewer: PublicSewer
- Common Walls: NoCommonWalls
- Construction Materials: Drywall,Stucco
- Fencing: Brick,Vinyl
- Foundation Details: Permanent
- Garage Spaces: 2
- Levels: Two
- Floor covering: Carpet, Tile
Amenities & Features
- Pool Features: None
- Patio & Porch Features: Covered
- Spa Features: None
- Accessibility Features: Parking,AccessibleDoors
- Parking Total: 6
- Roof: Tile
- Association Amenities: DogPark,Playground
- Utilities: CableAvailable,ElectricityConnected,NaturalGasConnected,PhoneAvailable,SewerConnected,WaterConnected
- Window Features: DoublePaneWindows,TintedWindows
- Cooling: CentralAir,Dual,EnergyStarQualifiedEquipment,WholeHouseFan
- Door Features: EnergyStarQualifiedDoors,FrenchDoors
- Electric: Standard
- Fireplace Features: None
- Heating: Central,EnergyStarQualifiedEquipment
- Interior Features: DryBar,SeparateFormalDiningRoom,EatInKitchen,InLawFloorplan,OpenFloorplan,Pantry,BedroomOnMainLevel,EntranceFoyer,PrimarySuite,WalkInPantry,WalkInClosets
- Laundry Features: WasherHookup,ElectricDryerHookup,GasDryerHookup,Inside,LaundryRoom,UpperLevel
- Appliances: DoubleOven,Dishwasher,ElectricRange,GasRange,GasWaterHeater,Microwave,Refrigerator,WaterSoftener,WaterToRefrigerator,WaterHeater,Dryer,Washer
Nearby Schools
- Middle Or Junior School: Miller
- Elementary School: Lake Mathews
- High School: Arlington
- High School District: Riverside Unified
Expenses, Fees & Taxes
- Association Fee: $168.70
Miscellaneous
- Association Fee Frequency: Monthly
- List Office Name: Lawler Capital, Inc
- Listing Terms: Cash,CashToNewLoan,Conventional,FHA,FannieMae,FreddieMac,GovernmentLoan,VaLoan
- Common Interest: None
- Community Features: Gutters,Mountainous,StreetLights,Suburban,Sidewalks
- Direction Faces: East
- Attribution Contact: 909-993-2144

