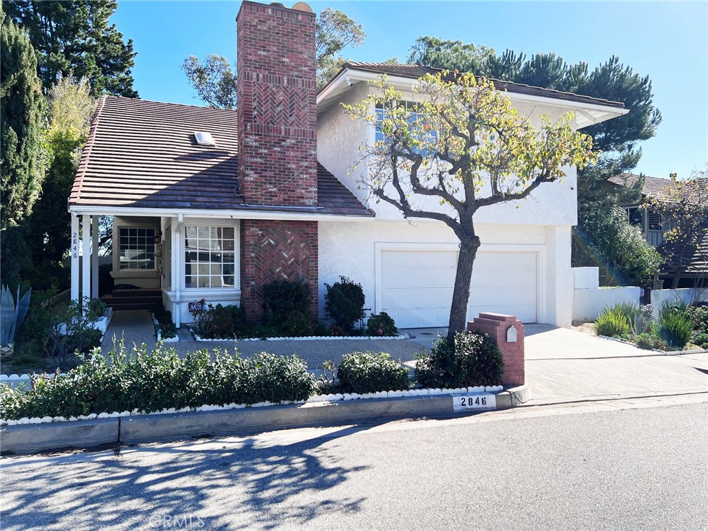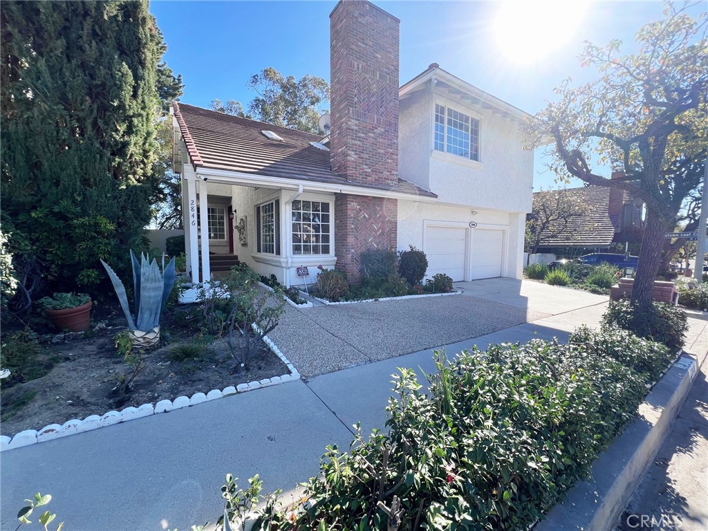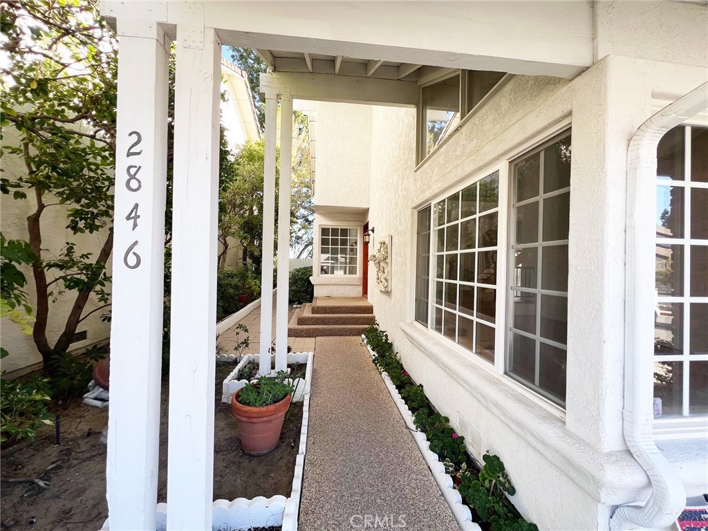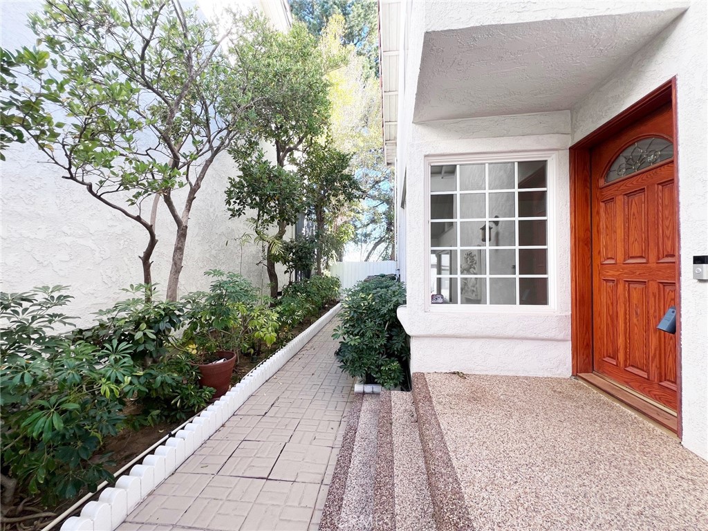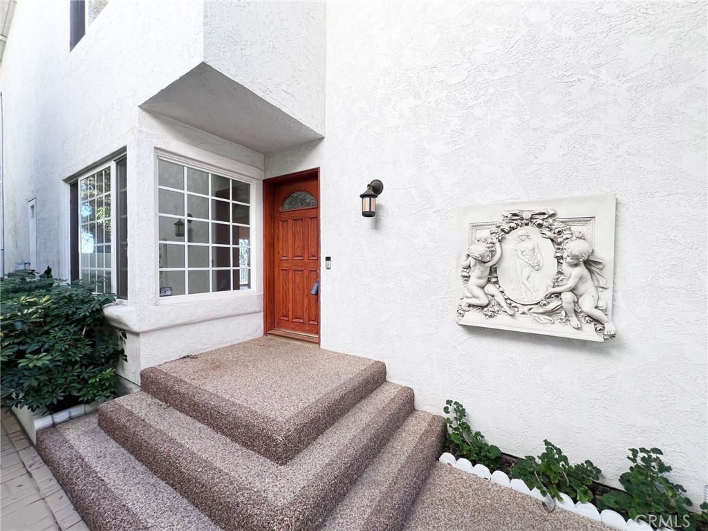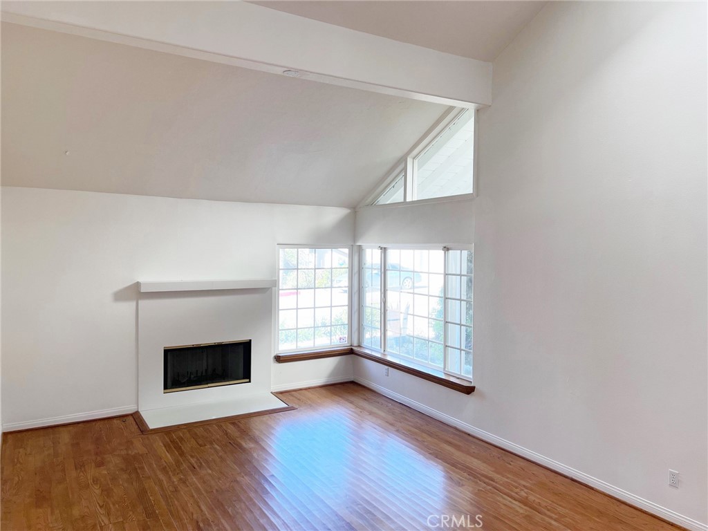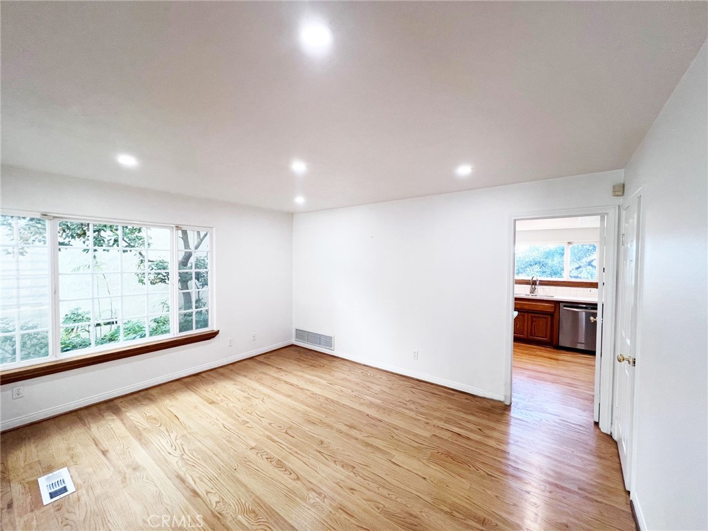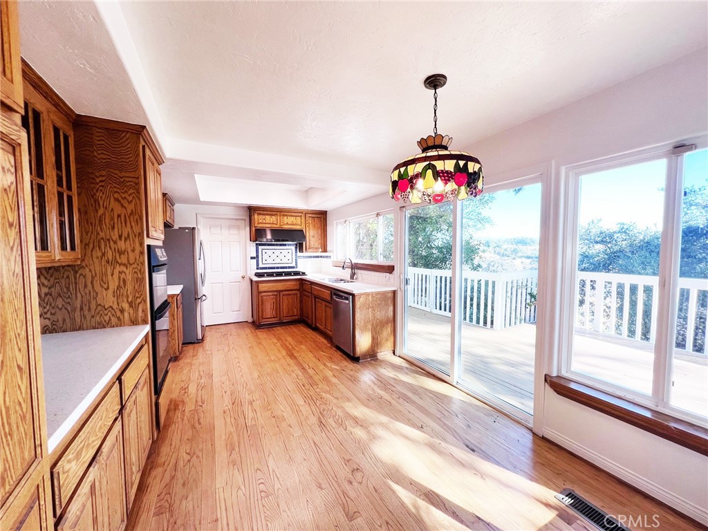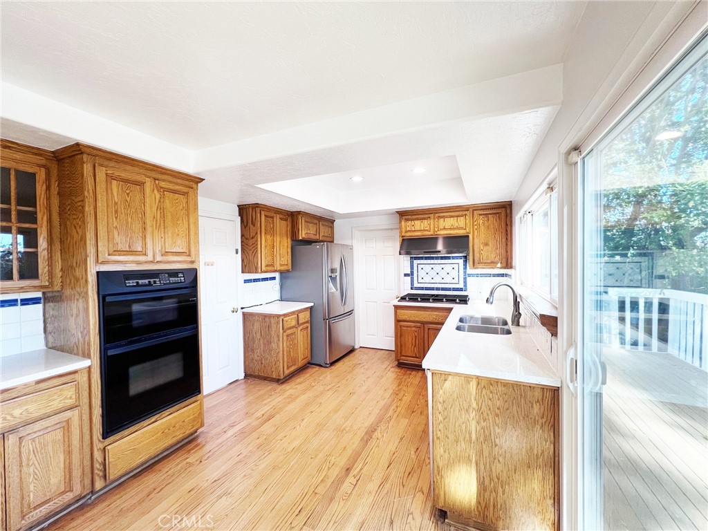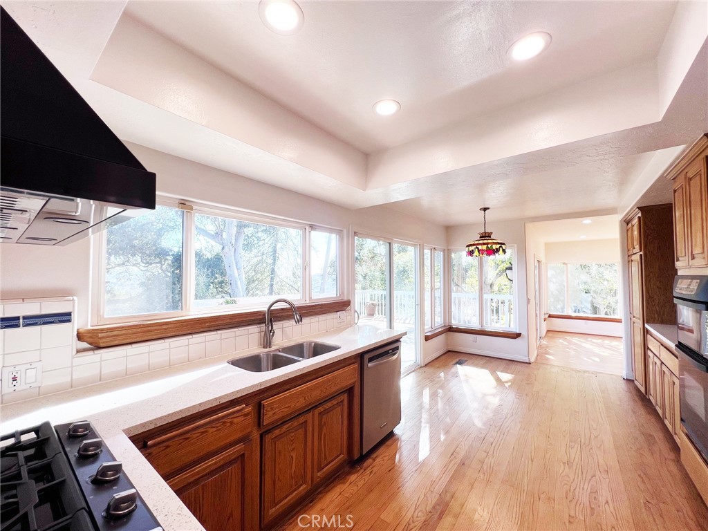2846 Angelo Drive, Los Angeles, CA, US, 90077
2846 Angelo Drive, Los Angeles, CA, US, 90077Basics
- Date added: Added 4 days ago
- Category: Residential
- Type: SingleFamilyResidence
- Status: Active
- Bedrooms: 4
- Bathrooms: 3
- Half baths: 1
- Floors: 2, 2
- Area: 2786 sq ft
- Lot size: 1245005, 1245005 sq ft
- Year built: 1969
- Property Condition: Turnkey
- View: Canyon,ParkGreenbelt
- Zoning: LAA1
- County: Los Angeles
- MLS ID: SR25015997
Description
-
Description:
Nestled in the serene and sought-after Bel Air Glen community, this beautifully updated two-story home offers stunning canyon views and a spacious, light-filled layout perfect for modern living. Featuring 4 bedrooms and 2.5 bathrooms, the home is highlighted by newer hardwood flooring throughout. The expansive living room features a high ceiling and a cozy fireplace, while the formal dining room and family room provide ample space for entertainment. The heart of the home, an airy eat-in kitchen, effortlessly opens to a generous deck—an oasis for classic California outdoor living. Here, nature’s grandeur unfolds with breathtaking views of lush greenery, towering trees, and the scenic canyon that stretches beyond. As part of the Bel Air Glen community, residents have access to resort-style amenities, including a pool, spa, gym, tennis & pickleball courts, basketball court, playground, recreation room, nature trails, and a private park. With 24-hour security patrol, you'll have peace of mind while enjoying all the amenities this unique community has to offer. Centrally located between the Westside and the Valley, this home is moments from Glen Centre shops, markets, restaurants, and the highly rated Roscomare Road School District. Experience the best of Los Angeles living in this exceptional home.
Show all description
Location
- Directions: South of Mulholland, Beverly Glen to Angelo
- Lot Size Acres: 28.5814 acres
Building Details
Amenities & Features
- Pool Features: Community,InGround,Association
- Parking Features: DoorMulti,DirectAccess,Garage,Private,SideBySide
- Security Features: CarbonMonoxideDetectors,SmokeDetectors
- Patio & Porch Features: Deck,Patio,Wood
- Spa Features: Community,InGround
- Accessibility Features: None
- Parking Total: 2
- Association Amenities: Clubhouse,SportCourt,Playground,Pool,PetRestrictions,RecreationRoom,SpaHotTub,TennisCourts
- Utilities: CableAvailable,ElectricityConnected,NaturalGasConnected,SewerConnected,WaterConnected
- Window Features: Skylights
- Cooling: CentralAir
- Exterior Features: RainGutters
- Fireplace Features: LivingRoom
- Heating: Central
- Interior Features: SeparateFormalDiningRoom,EatInKitchen,HighCeilings,LivingRoomDeckAttached,OpenFloorplan,RecessedLighting,WalkInClosets
- Laundry Features: Inside,LaundryRoom
- Appliances: DoubleOven,Dishwasher,GasCooktop,Refrigerator,RangeHood,Dryer,Washer
Nearby Schools
- High School District: Los Angeles Unified
Expenses, Fees & Taxes
- Association Fee: $405
Miscellaneous
- Association Fee Frequency: Monthly
- List Office Name: Amluck Realty Inc.
- Listing Terms: Cash,Conventional
- Common Interest: None
- Community Features: Biking,Curbs,StreetLights,Sidewalks,Pool
- Direction Faces: North
- Attribution Contact: 818-674-7349

