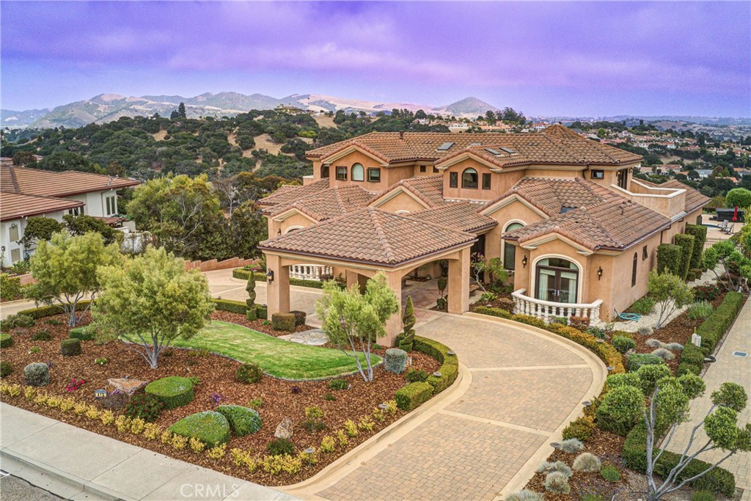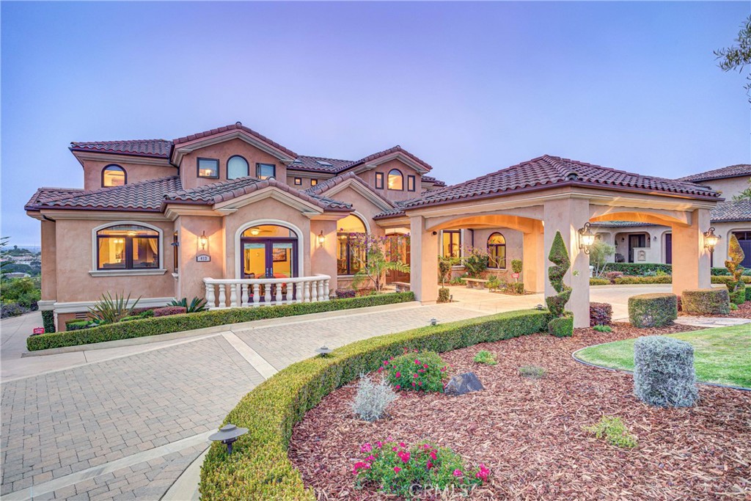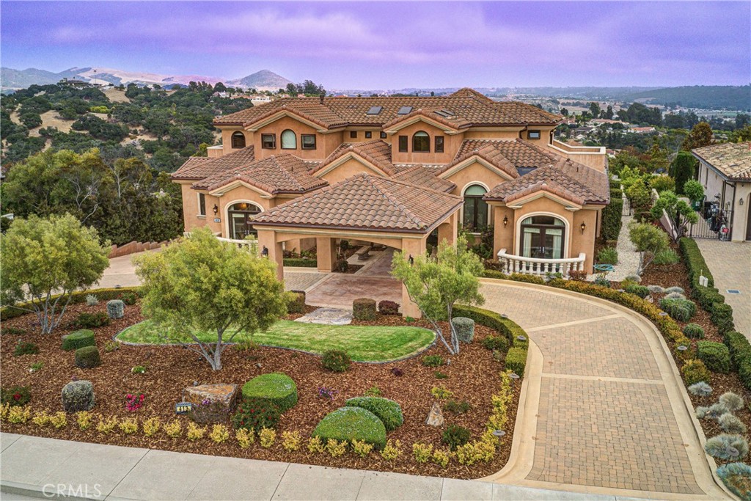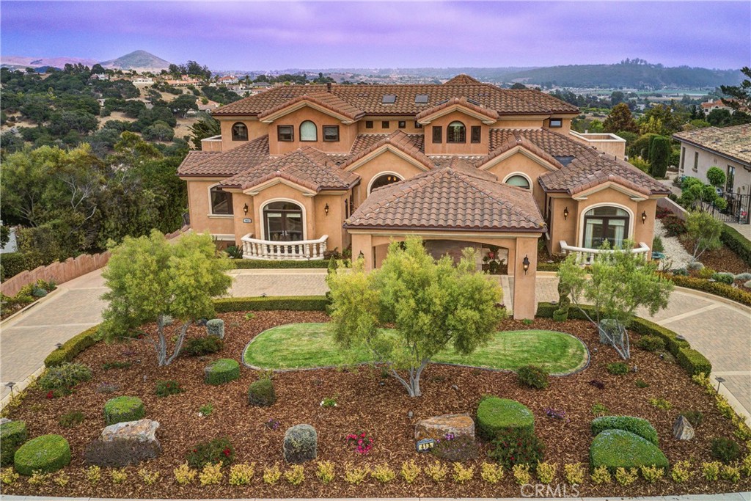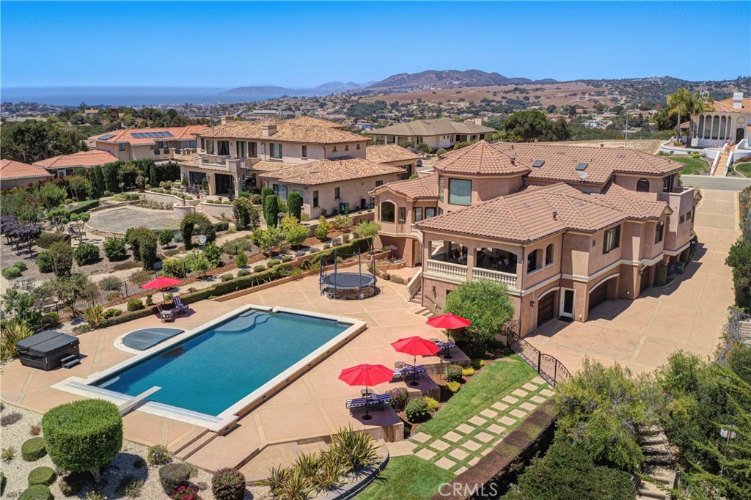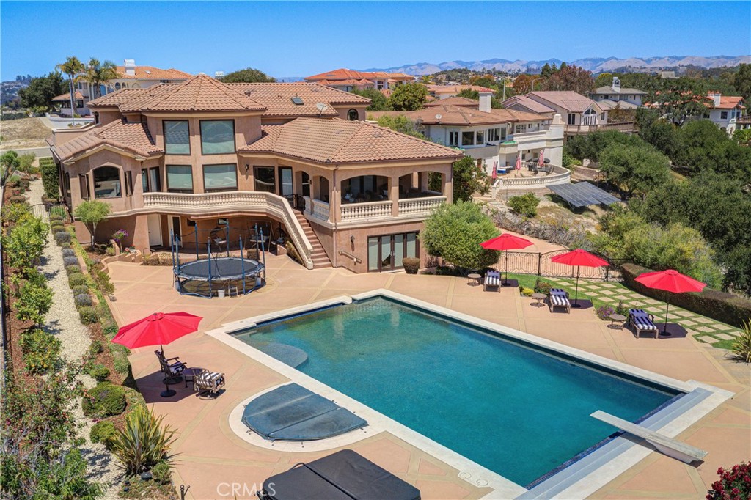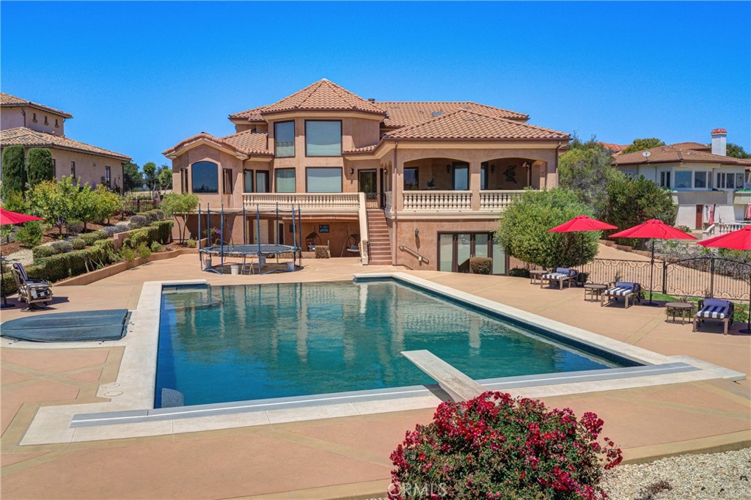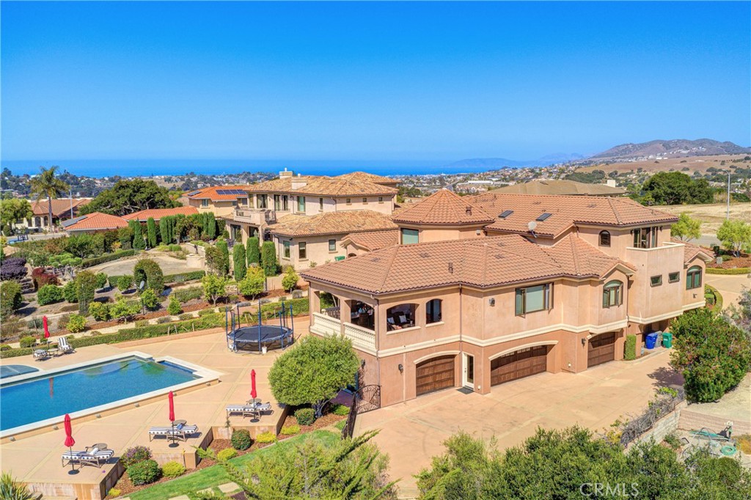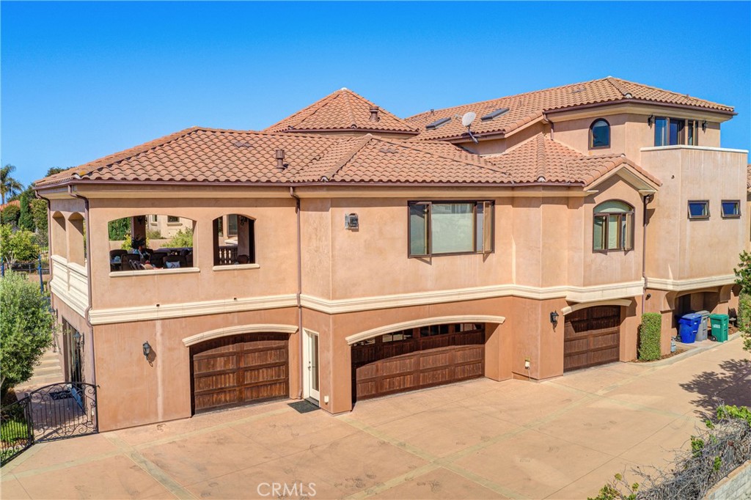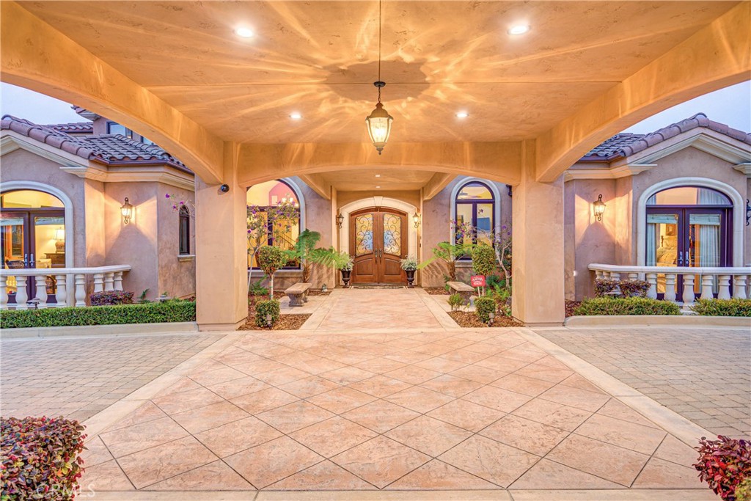413 Via Bandolero, Arroyo Grande, CA, US, 93420
413 Via Bandolero, Arroyo Grande, CA, US, 93420Basics
- Date added: Added 4 days ago
- Category: Residential
- Type: SingleFamilyResidence
- Status: Active
- Bedrooms: 5
- Bathrooms: 7
- Half baths: 1
- Floors: 2
- Area: 6100 sq ft
- Lot size: 37300, 37300 sq ft
- Year built: 2007
- Property Condition: Turnkey
- View: CityLights,Mountains,Ocean,Panoramic
- Subdivision Name: Ranch Grande
- Zoning: PD
- County: San Luis Obispo
- MLS ID: PI25010541
Description
-
Description:
Located in Arroyo Grande. This 6000-square-foot showcase home, a testament to hard work and determination, offers five bedrooms with breathtaking ocean and dune views of the Central Coast. The master suite stands as a private oasis, boasting exclusive amenities like a formal sitting room, bedside fireplace, walk-around closet, private laundry, balconies, and a fully equipped corner office. Indulge within, featuring a fully stocked bar, billiard room, and high-tech theater. The elevator will take you from the garage all the way to the master suite on the top floor. The open kitchen, equipped with top-end appliances, a center island, wet bar, and espresso maker, creates a warm setting. Step outside to a Conde Nast-style resort with a veranda overlooking a crystal-clear pool and lush landscaping. Boasting a 5 car garage and room for all the toys. This estate transcends description—schedule a private showing to immerse yourself in its splendor, craftsmanship, and the serene tranquility of the Central Coast.
Show all description
Location
- Directions: On Via Bandolero
- Lot Size Acres: 0.8563 acres
Building Details
- Structure Type: House
- Water Source: Public
- Architectural Style: Mediterranean
- Lot Features: BackYard,Landscaped,Level,SprinklerSystem
- Sewer: PublicSewer
- Common Walls: NoCommonWalls
- Fencing: Privacy
- Garage Spaces: 4
- Levels: ThreeOrMore
- Other Structures: SecondGarage
- Floor covering: Wood
Amenities & Features
- Pool Features: Pebble,PoolCover,Private,Waterfall
- Parking Features: CircularDriveway,Driveway,Oversized,RvAccessParking
- Patio & Porch Features: Covered,Lanai,Stone,Terrace
- Spa Features: Heated,InGround
- Accessibility Features: SafeEmergencyEgressFromHome,Parking,AccessibleHallways
- Parking Total: 4
- Roof: SpanishTile
- Association Amenities: Other
- Cooling: None
- Exterior Features: RainGutters
- Fireplace Features: FamilyRoom,LivingRoom,PrimaryBedroom
- Heating: Central
- Interior Features: WetBar,Balcony,CeilingFans,CentralVacuum,Elevator,InLawFloorplan,OpenFloorplan,WiredForData,Bar,WiredForSound,EntranceFoyer,UtilityRoom,WalkInClosets
- Laundry Features: LaundryRoom,UpperLevel
- Appliances: Dishwasher,GasCooktop,IceMaker,RangeHood,WarmingDrawer
Nearby Schools
- High School District: Lucia Mar Unified
Expenses, Fees & Taxes
- Association Fee: $200
Miscellaneous
- Association Fee Frequency: SemiAnnually
- List Office Name: BHGRE Haven Properties
- Listing Terms: Cash,CashToNewLoan
- Common Interest: None
- Community Features: Suburban
- Attribution Contact: 805-573-4877

