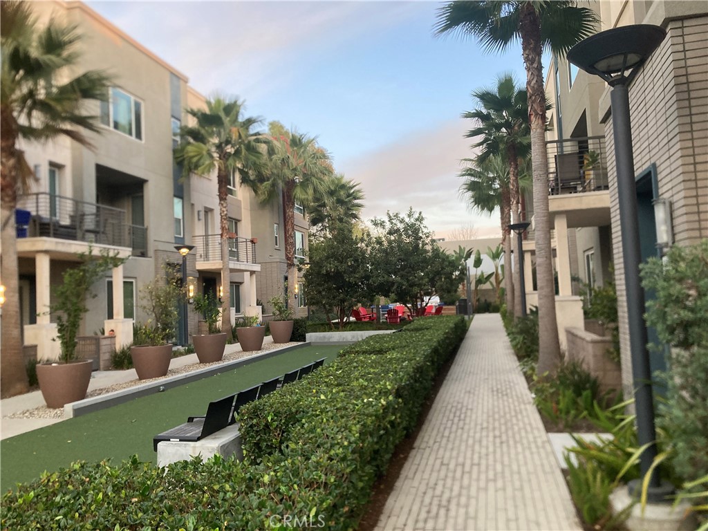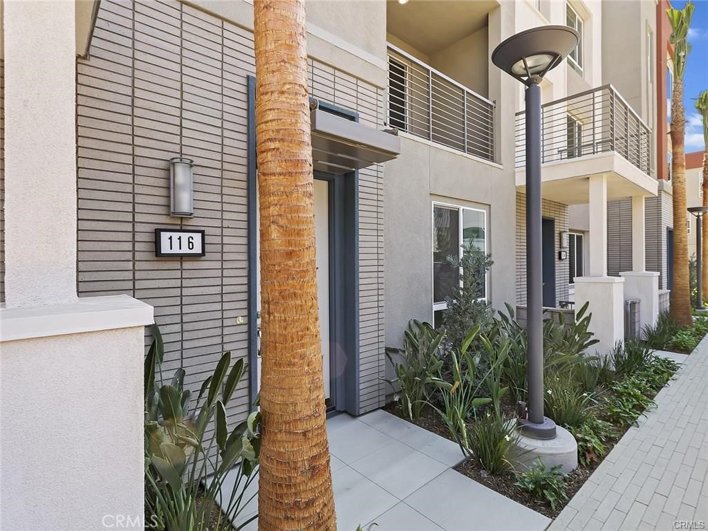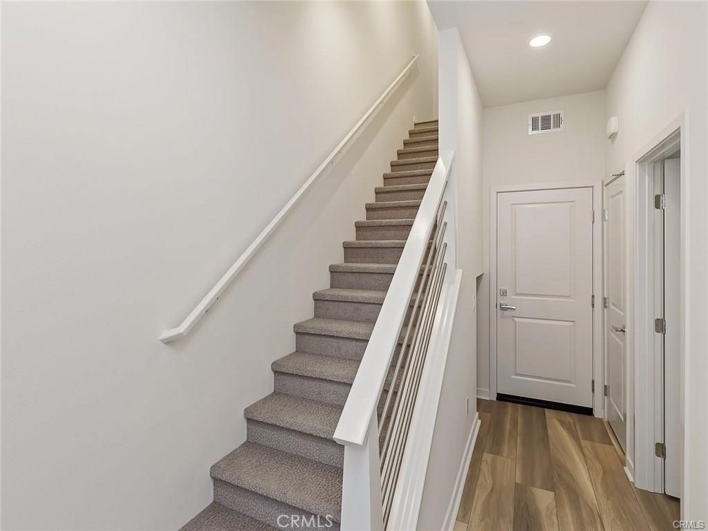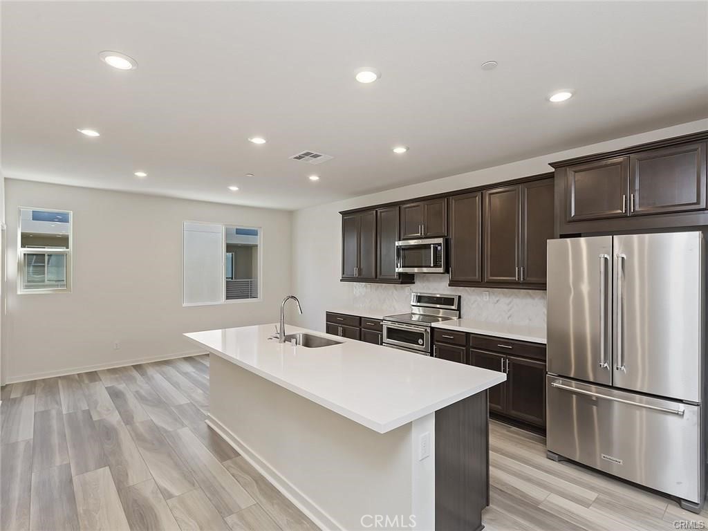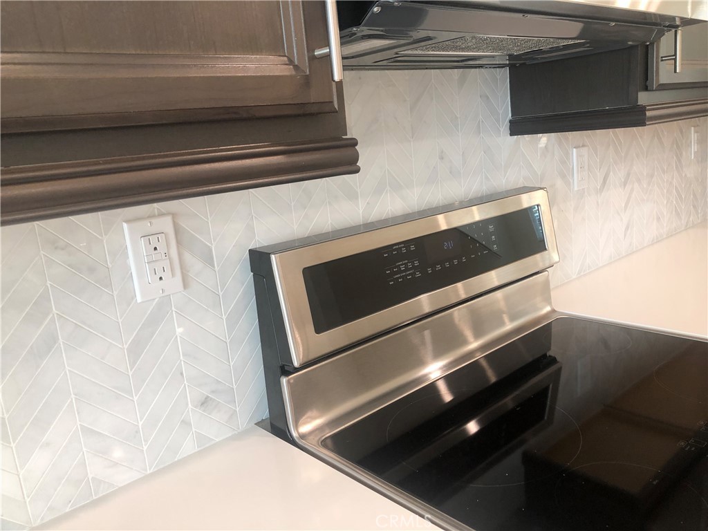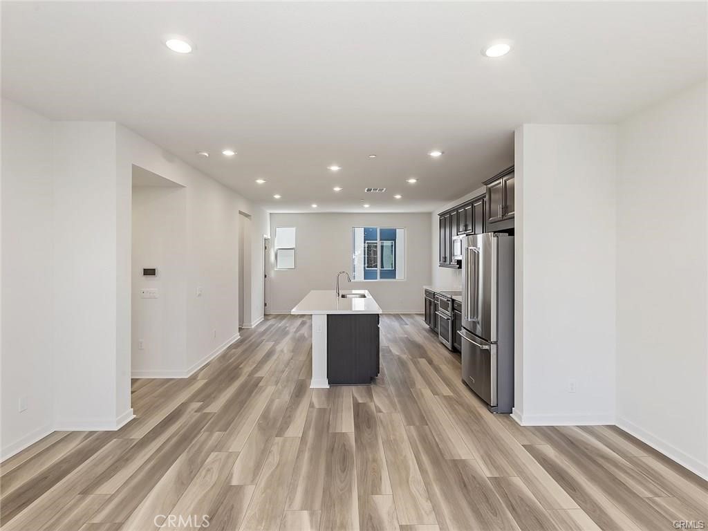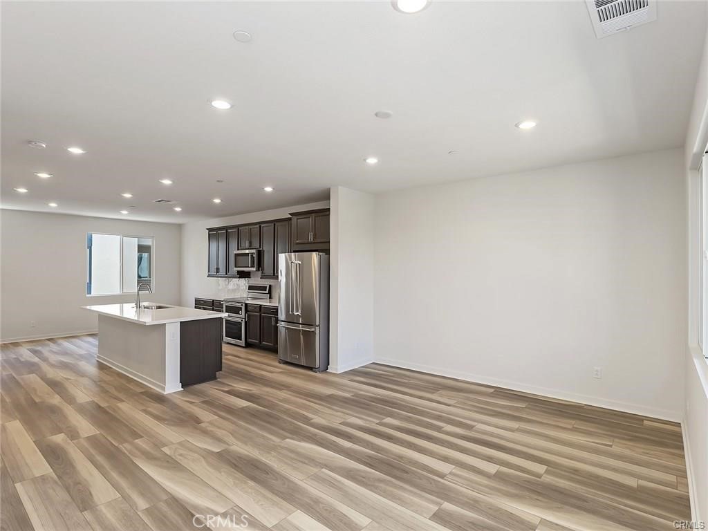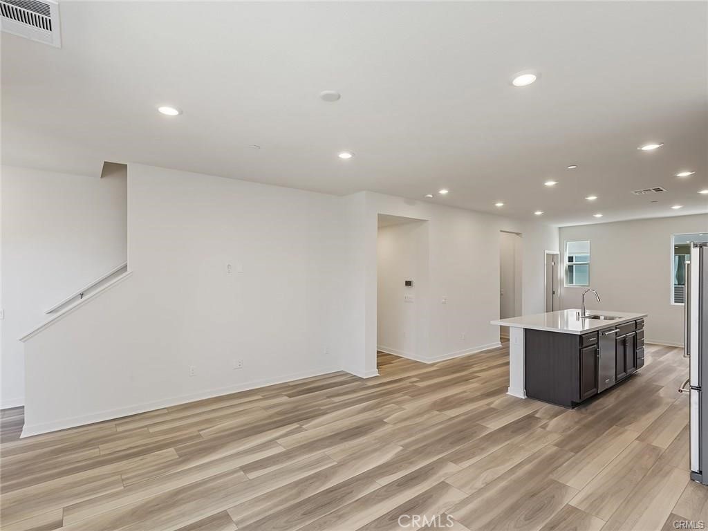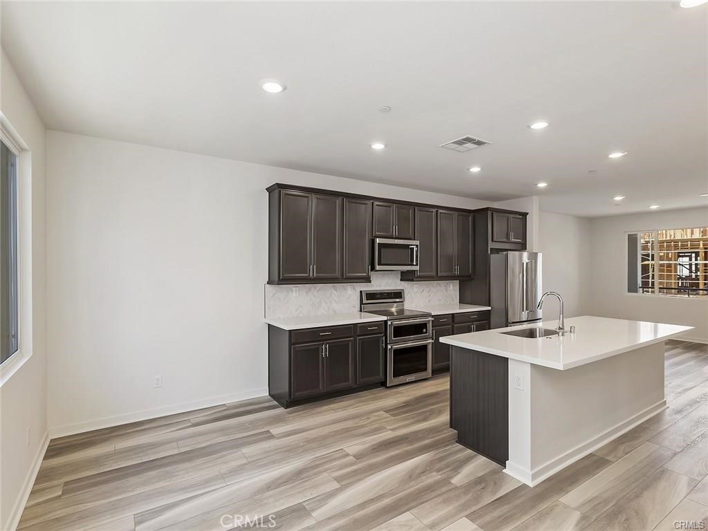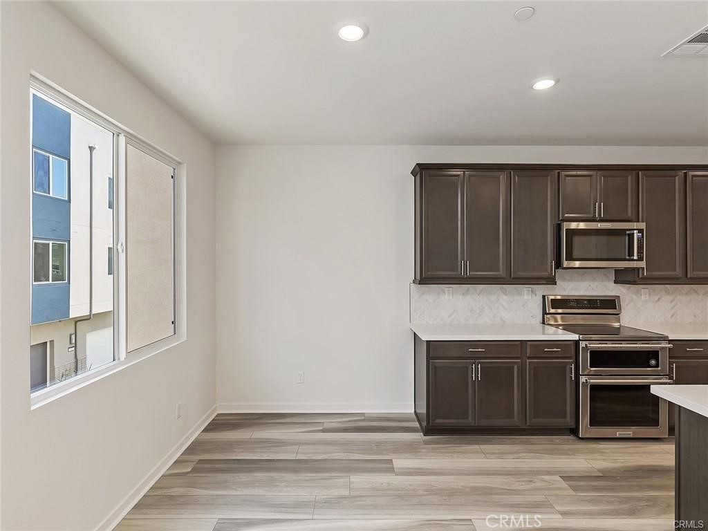116 Citysquare, Irvine, CA, US, 92614
116 Citysquare, Irvine, CA, US, 92614Basics
- Date added: Added 2週間 ago
- Category: ResidentialLease
- Type: Townhouse
- Status: Active
- Bedrooms: 4
- Bathrooms: 4
- Half baths: 1
- Floors: 3
- Area: 1868 sq ft
- Year built: 2020
- Property Condition: UpdatedRemodeled,Turnkey
- View: ParkGreenbelt
- Subdivision Name: Meritage
- County: Orange
- Lease Term: TwelveMonths
- MLS ID: PW25066488
Description
-
Description:
2020 built energy efficient home with solar panels--minimal electricity bill to pay! Located in the heart of Irvine business complex & designed with modern concepts, this fabulous home has so much to offer! 4 bedrooms, 3.5 baths, approx. 1868 SF, 2 car attached garage upgraded with epoxy flooring. One primary suite on the 1st level and another primary suite on the 3rd level. Very spacious living room with a ceiling fan/light, a dining room, and a huge kitchen, and one balcony on the 2nd level. The gourmet kitchen is upgraded with a sweeping central island, quartz countertops, full stone backsplash, and stainless steel appliances. All 4 bedrooms have ceiling fans/lights. Walk-in closets in two bedrooms. Laundry on upper level with a washer and dryer. Flooring upgrades include marble like large tiles in the baths and wood like vinyl flooring at the entry, living room, kitchen, and dining room. Many recess lights. A ring doorbell is installed for maximum security. Easy access to fwy 405 & 55. Minutes to John Wayne airport, Southcoast Plaza, UCI. etc. Approx. 7 miles to beaches. Views of the lush and modern HOA park from your balcony upstairs. Bright and airy! Washer, dryer, and refrigerators are included as well.
Show all description
Location
- Directions: from 405 N, exit MacArthur, right @ Main, left on Gillette, left into the community before curve.
Building Details
- Structure Type: MultiFamily
- Water Source: Public
- Architectural Style: Contemporary
- Lot Features: StreetLevel
- Sewer: PublicSewer,SewerTapPaid
- Common Walls: TwoCommonWallsOrMore,NoOneAbove,NoOneBelow
- Construction Materials: Drywall,Glass,Concrete,SprayFoamInsulation,Stucco
- Fencing: Brick
- Foundation Details: Block
- Garage Spaces: 2
- Levels: ThreeOrMore
Amenities & Features
- Pool Features: None
- Parking Features: DirectAccess,Garage,GarageDoorOpener,GarageFacesRear
- Security Features: CarbonMonoxideDetectors,FireDetectionSystem,Firewalls,FireRatedDrywall,FireSprinklerSystem,SmokeDetectors
- Patio & Porch Features: Deck
- Spa Features: None
- Parking Total: 2
- Roof: CommonRoof,FireProof
- Association Amenities: SportCourt,Barbecue
- Utilities: ElectricityConnected,SewerConnected,WaterConnected
- Window Features: DoublePaneWindows
- Cooling: CentralAir,Electric,EnergyStarQualifiedEquipment,HighEfficiency
- Door Features: EnergyStarQualifiedDoors,SlidingDoors
- Fireplace Features: None
- Furnished: Unfurnished
- Heating: Central,Electric,EnergyStarQualifiedEquipment,ForcedAir,HighEfficiency
- Interior Features: BreakfastBar,BuiltInFeatures,Balcony,CeilingFans,EatInKitchen,Furnished,OpenFloorplan,Pantry,PullDownAtticStairs,RecessedLighting,Storage,SmartHome,WiredForData,BedroomOnMainLevel,DressingArea,MultiplePrimarySuites,PrimarySuite,WalkInPantry,WalkInClosets
- Laundry Features: WasherHookup,ElectricDryerHookup,Inside,LaundryCloset,UpperLevel
- Appliances: DoubleOven,Dishwasher,EnergyStarQualifiedAppliances,EnergyStarQualifiedWaterHeater,ElectricCooktop,ElectricOven,ElectricRange,ElectricWaterHeater,FreeStandingRange,Disposal,HighEfficiencyWaterHeater,HotWaterCirculator,Microwave,Refrigerator,SelfCleaningOven,VentedExhaustFan,WaterToRefrigerator,WaterHeater,Dryer,Washer
Nearby Schools
- High School District: Santa Ana Unified
Expenses, Fees & Taxes
- Security Deposit: $5,200
- Pet Deposit: 0
Miscellaneous
- List Office Name: Seven Gables Real Estate
- Community Features: Curbs,StormDrains,StreetLights,Sidewalks
- Attribution Contact: 714-271-6945
- Rent Includes: AssociationDues

