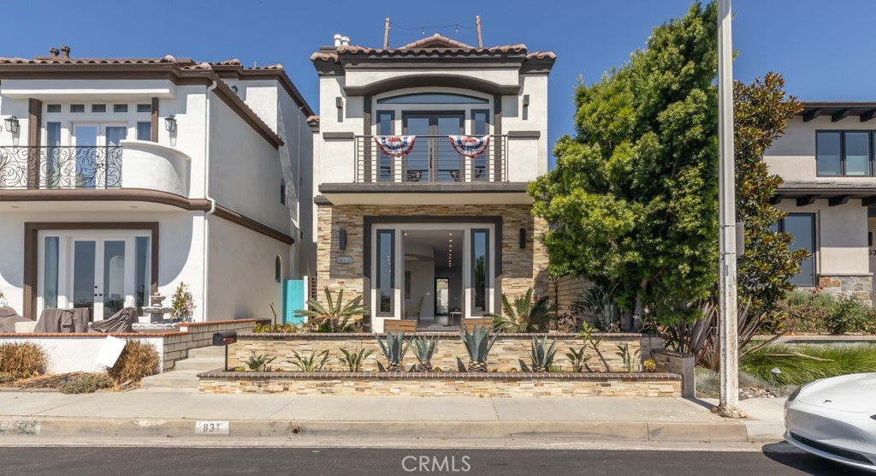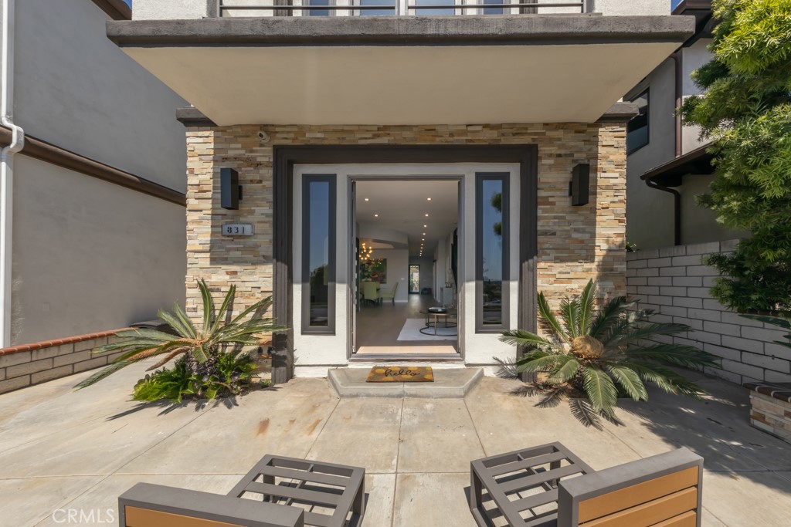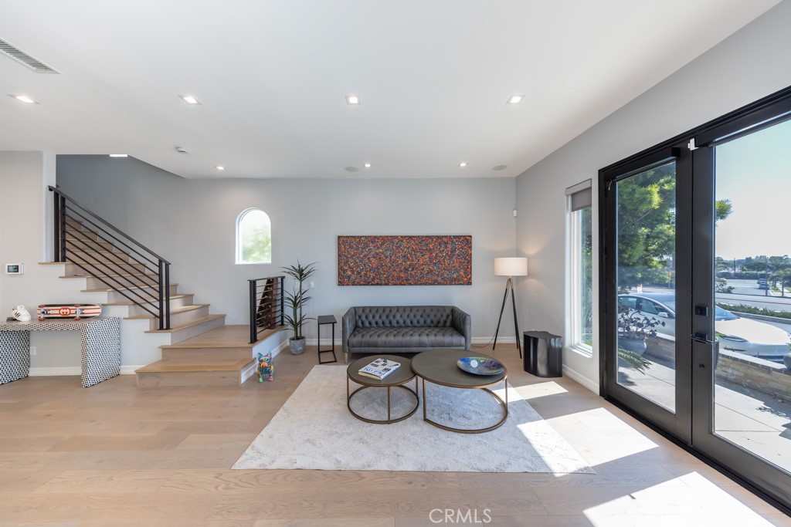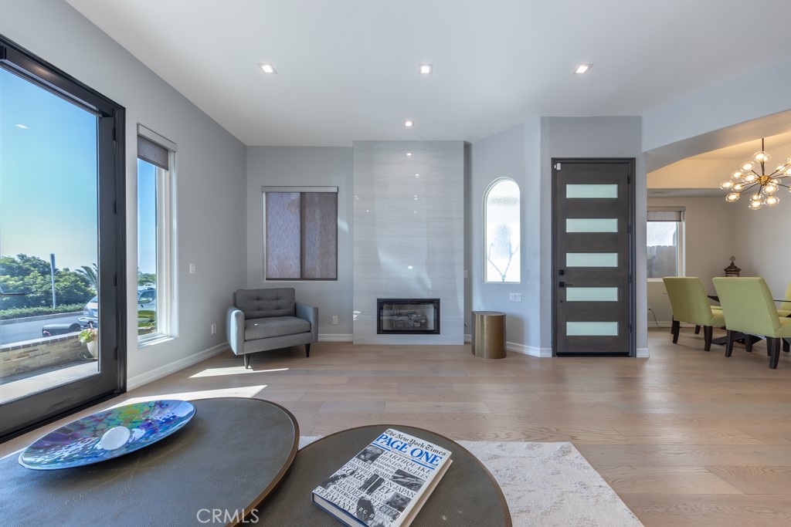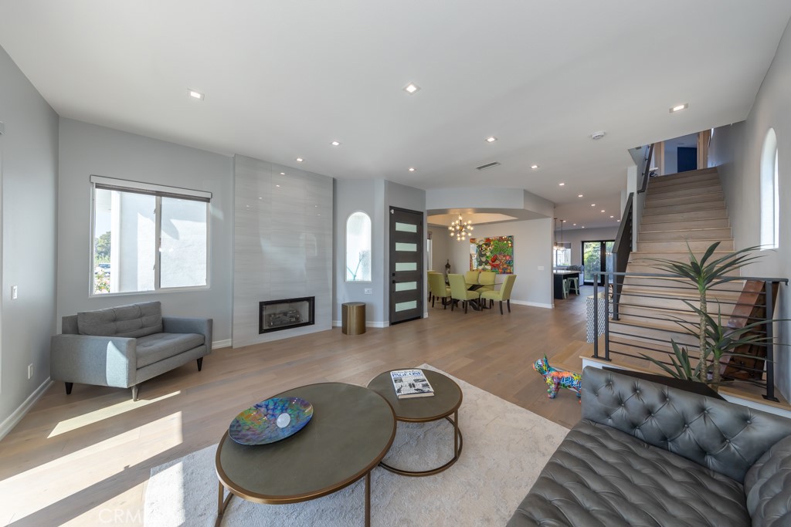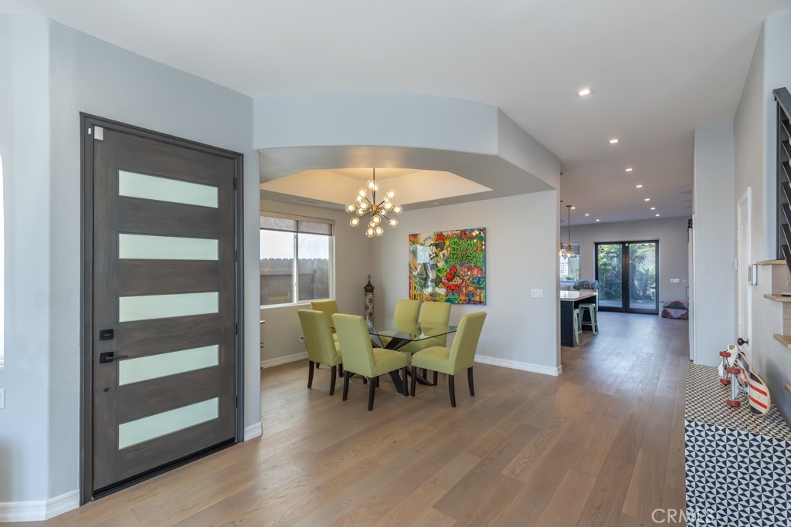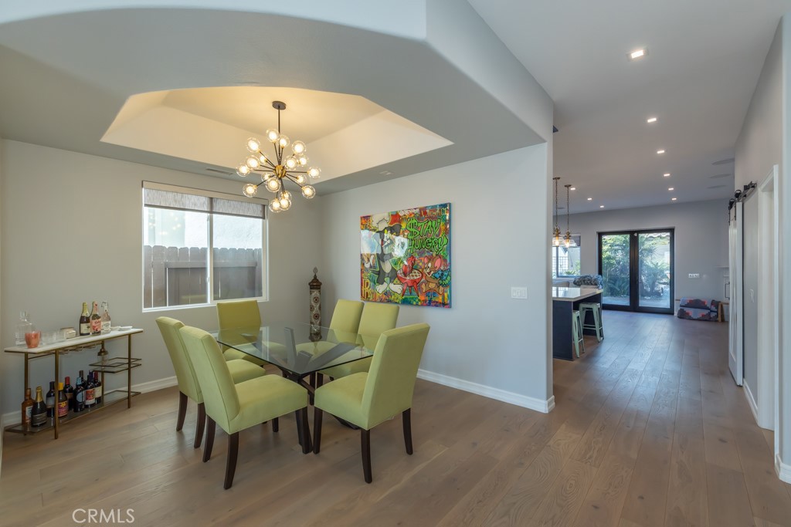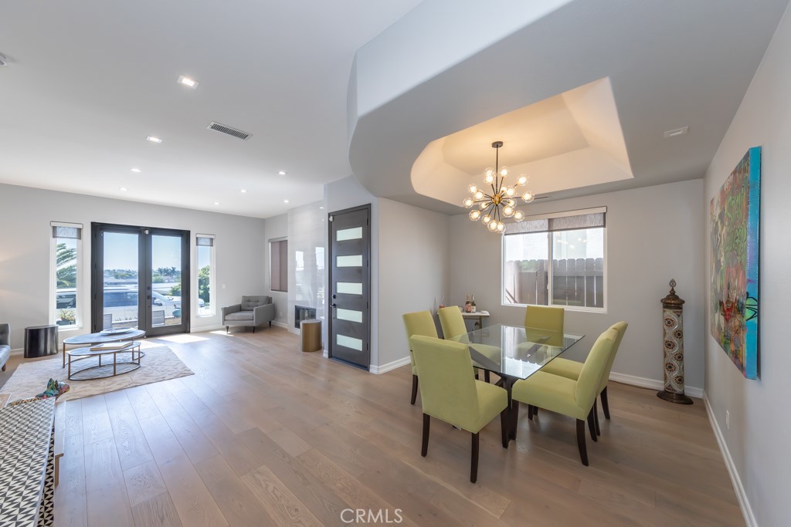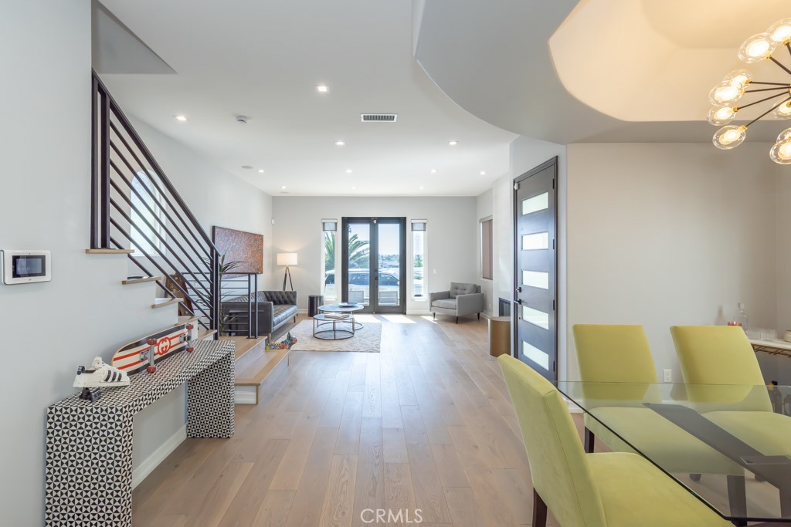831 Frankfort Avenue, Huntington Beach, CA, US, 92648
831 Frankfort Avenue, Huntington Beach, CA, US, 92648Basics
- Date added: Added 2週間 ago
- Category: ResidentialLease
- Type: SingleFamilyResidence
- Status: Active
- Bedrooms: 3
- Bathrooms: 4
- Half baths: 2
- Floors: 3
- Area: 2997 sq ft
- Lot size: 3675, 3675 sq ft
- Year built: 2002
- Property Condition: Turnkey
- View: Catalina,CityLights,Coastline,Neighborhood,Ocean,Panoramic,Water
- Subdivision Name: Other
- County: Orange
- Lease Term: TwelveMonths
- MLS ID: PW25071005
Description
-
Description:
This stunning, modern home at 831 Frankfort Avenue, Huntington Beach is perfectly situated just a mile from the beach, Pacific City, and the iconic Huntington Beach Pier. Located at the end of a peaceful cul-de-sac, this upgraded property boasts 3 bedrooms, 3 baths, and a large private bonus room with a patio deck on the third level, offering breathtaking views of the ocean and city lights.
The recently remodeled kitchen is a chef's dream, featuring high-end Sub-Zero, Wolf, and Viking appliances, custom white quartz countertops, a large island, and a stylish backsplash with hidden power outlets for a clean, crisp look. The first floor showcases luxurious white French oak wood flooring and a marble mosaic tiled restroom.
The grand primary retreat is a sanctuary with a custom-tiled fireplace, a private balcony with ocean and city views, and an opulent bathroom complete with a deep square edge bathtub, marble finishes, dual sinks, and a spacious walk-in closet. The two additional large bedrooms feature hardwood floors and share a beautifully designed Jack and Jill bathroom.
The third-floor entertainment room is an entertainer’s delight, complete with a built-in mini fridge and access to a patio area that provides full city and water views. The home also includes a laundry room conveniently located on the same floor as the bedrooms, equipped with a newer washer and dryer.
Outdoor living is elevated with a private rear courtyard perfect for entertaining, a front patio with seating, and a magnificent courtyard area with a fireplace and stainless-steel BBQ. The 2-car garage offers ample storage, cabinets, and a working counter space area.
Additional features include a state-of-the-art sound system, cabling for Wi-Fi and internet. This home at 831 Frankfort Avenue is truly a rare find, offering modern luxury just minutes from the beach, shopping, dining, and the vibrant downtown area.
Show all description
Location
- Directions: From CA-55 S; take exit 3 for Victoria St; turn right onto Victoria St; continue on Hamilton Ave; turn right on Newland St; left on Indianapolis Ave; left on Hill St; left on Frankfort Ave; destination is on the left.
- Lot Size Acres: 0.0844 acres
Building Details
- Structure Type: House
- Water Source: Public
- Architectural Style: Modern
- Lot Features: ZeroToOneUnitAcre,CulDeSac,Landscaped,NearPark,NearPublicTransit,Walkstreet
- Sewer: PublicSewer
- Common Walls: NoCommonWalls
- Construction Materials: Drywall,Concrete,Stucco,CopperPlumbing
- Fencing: Block
- Foundation Details: Slab
- Garage Spaces: 2
- Levels: ThreeOrMore
- Floor covering: Carpet, Tile, Wood
Amenities & Features
- Pool Features: None
- Parking Features: Concrete,DoorSingle,Garage,GarageFacesRear
- Security Features: Prewired,SecuritySystem,CarbonMonoxideDetectors,Firewalls,FireSprinklerSystem,SmokeDetectors
- Patio & Porch Features: Concrete,Deck,FrontPorch,Patio,Stone
- Spa Features: None
- Accessibility Features: SafeEmergencyEgressFromHome,AccessibleDoors
- Parking Total: 2
- Roof: Tile
- Utilities: CableConnected,ElectricityConnected,NaturalGasConnected,PhoneConnected,SewerConnected,WaterConnected
- Window Features: DoublePaneWindows,Screens
- Cooling: CentralAir,Electric
- Door Features: DoubleDoorEntry,MirroredClosetDoors,PanelDoors,SlidingDoors
- Electric: ElectricityOnProperty,Standard
- Exterior Features: RainGutters,FirePit
- Fireplace Features: Electric,FamilyRoom,Gas,LivingRoom,PrimaryBedroom,Outside
- Furnished: Unfurnished
- Heating: Central,ForcedAir,Fireplaces,NaturalGas
- Interior Features: BreakfastBar,BuiltInFeatures,Balcony,CeilingFans,CrownMolding,CathedralCeilings,DryBar,SeparateFormalDiningRoom,EatInKitchen,HighCeilings,LivingRoomDeckAttached,OpenFloorplan,Pantry,RecessedLighting,WiredForData,WiredForSound,AllBedroomsUp,JackAndJillBath,PrimarySuite,WalkInClosets
- Laundry Features: WasherHookup,ElectricDryerHookup,GasDryerHookup,Inside,LaundryRoom,UpperLevel
- Appliances: SixBurnerStove,ConvectionOven,DoubleOven,Dishwasher,GasCooktop,Disposal,GasOven,GasRange,GasWaterHeater,Microwave,Refrigerator,SelfCleaningOven,WaterSoftener,WaterToRefrigerator,WaterHeater
Nearby Schools
- High School District: Huntington Beach Union High
Expenses, Fees & Taxes
- Association Fee: 0
- Security Deposit: $8,100
- Pet Deposit: 1000
Miscellaneous
- List Office Name: First Team Real Estate
- Community Features: Curbs,Sidewalks,Park
- Attribution Contact: 714-865-3035
- Rent Includes: None

