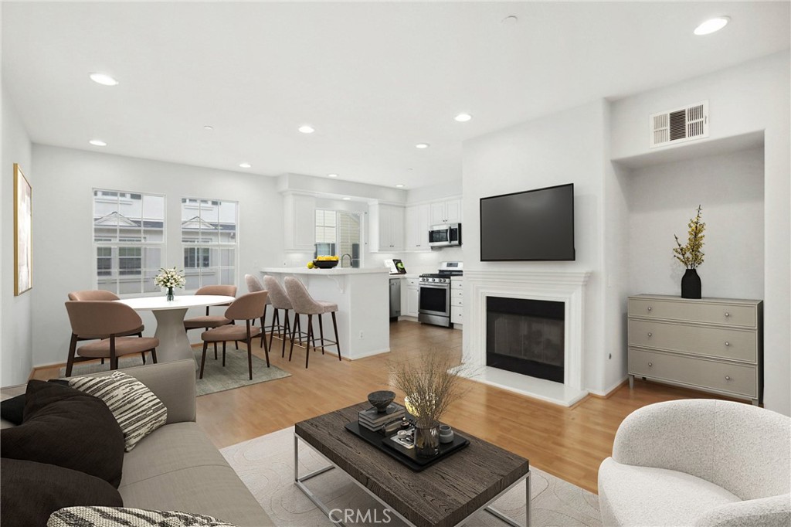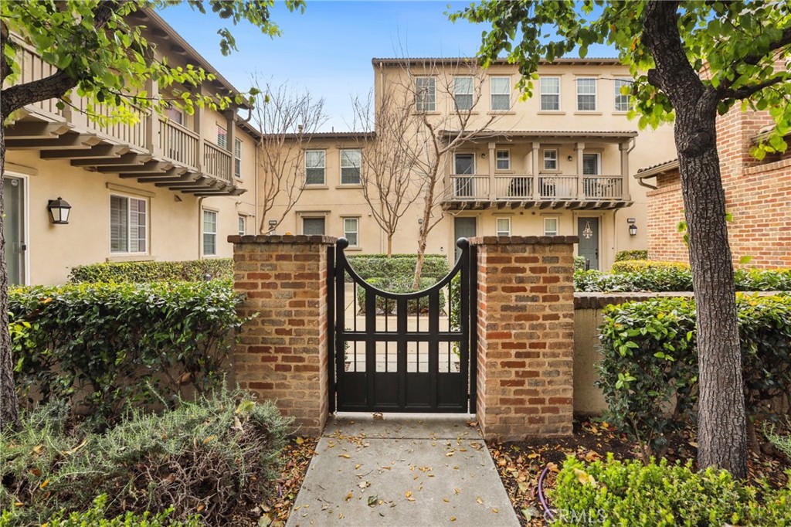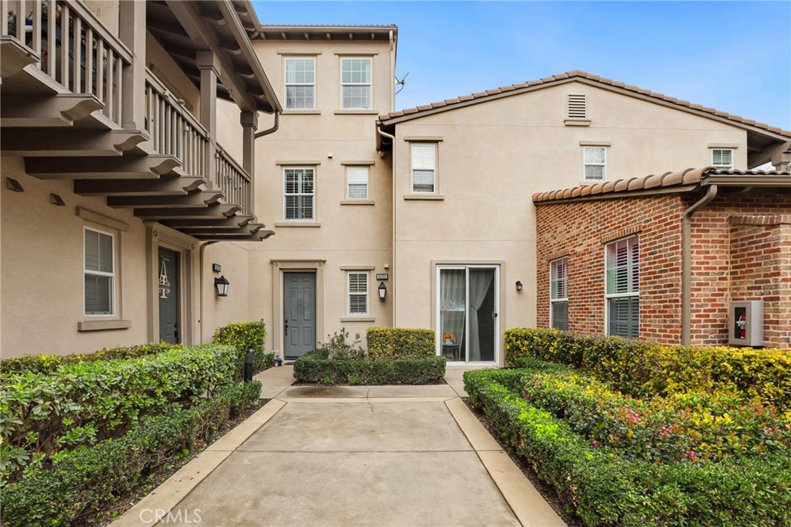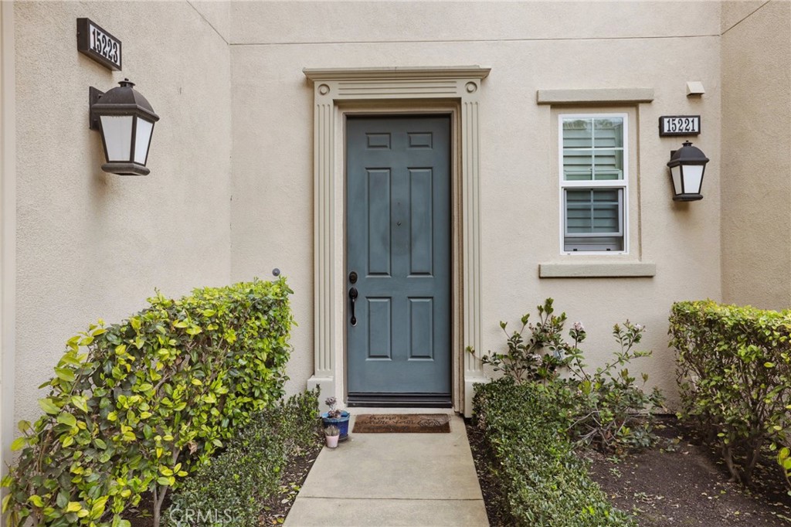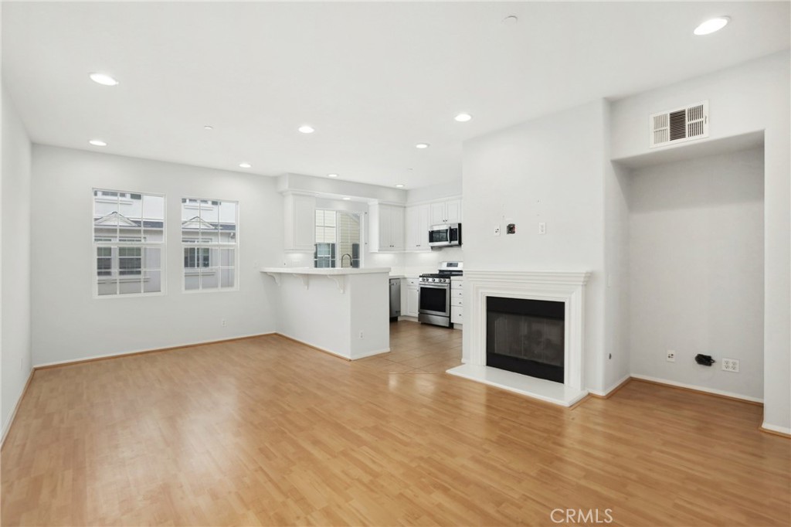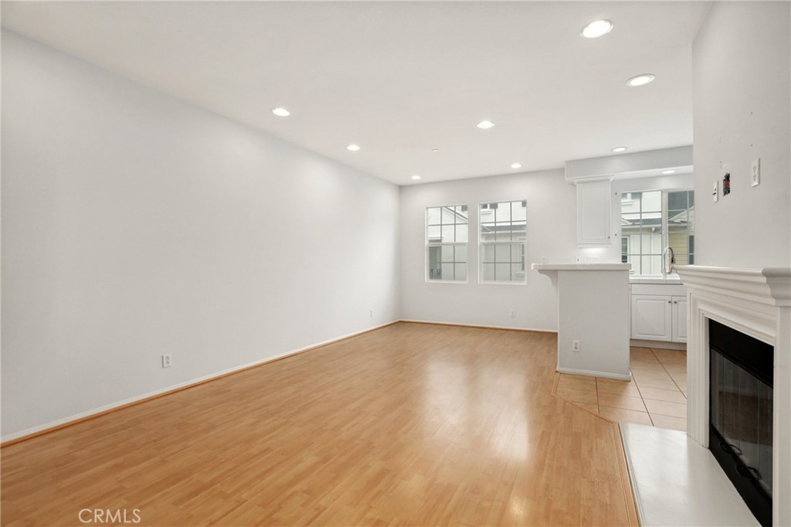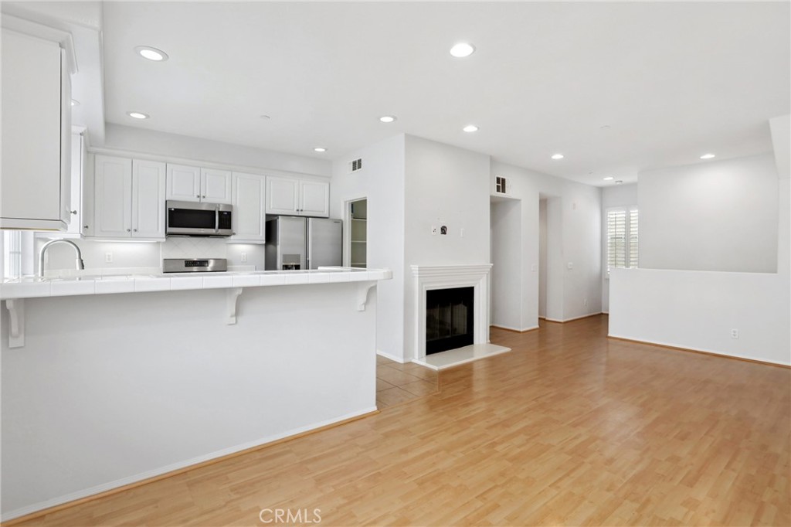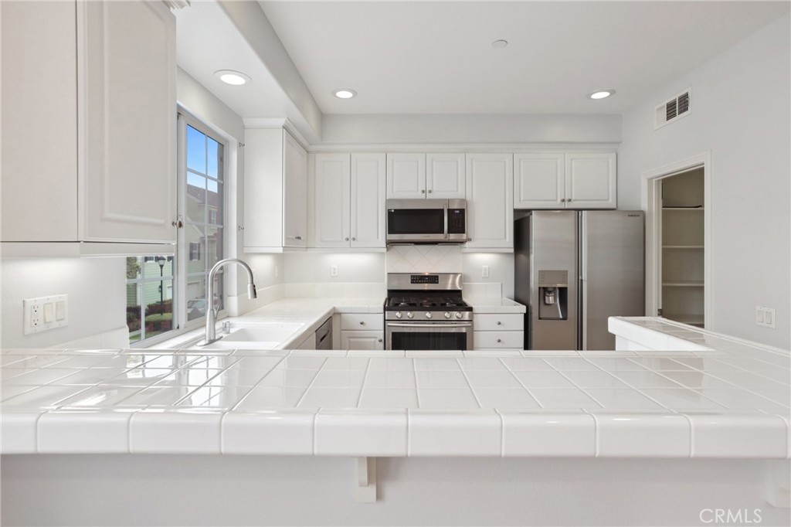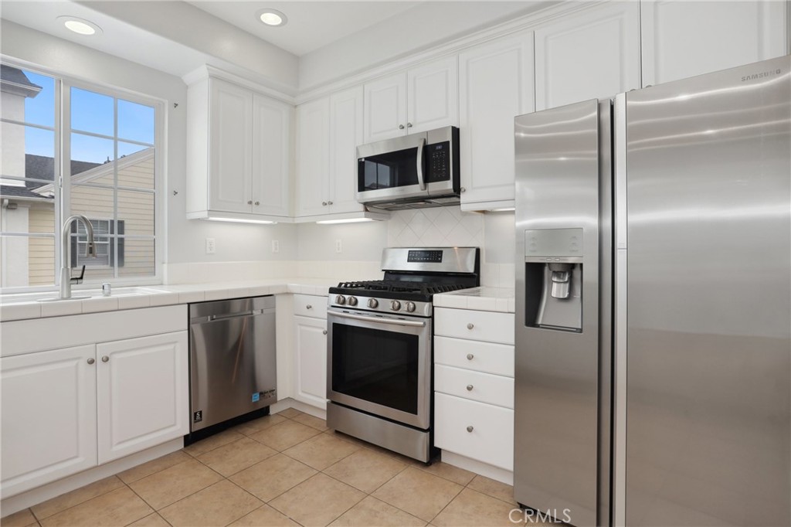15221 Kensington Park Drive, Tustin, CA, US, 92782
15221 Kensington Park Drive, Tustin, CA, US, 92782Basics
- Date added: Added 2週間 ago
- Category: Residential
- Type: Condominium
- Status: Active
- Bedrooms: 2
- Bathrooms: 3
- Half baths: 1
- Floors: 3
- Area: 1324 sq ft
- Lot size: 16054, 16054 sq ft
- Year built: 2007
- View: Courtyard,Mountains
- Subdivision Name: Cambridge Lane (CAML)
- County: Orange
- MLS ID: OC25054924
Description
-
Description:
PRICED BELOW MARKET! Set in a prime location in Tustin's sought-after community of Columbus Square, this immaculate townhome features a tri-level floorplan with all living space on the upper 2 floors - no one above or below! Light and bright interior with upgraded laminate flooring and an open layout. The kitchen has white cabinets and counters along with newer, upgraded stainless appliances - refrigerator is included and a unique walk-in pantry. The top floor includes a spacious Primary Suite with dual vanities, walk-in closet, and hill/mountain views, along with a secondary bedroom and full bath. With in-unit laundry (washer/dryer included), 2 car garage w/new opener, newer water heater, this home is truly in move-in condition! Columbus Square is renowned for its impressive community amenities - pool, spa, gym and abundant open park spaces. Minutes to shopping, restaurants, schools, Metrolink and more. Offered by its original owner, this is a great opportunity that won't last long!
Show all description
Location
- Directions: Between Edinger & Valencia on Kensington Park Drive. Plenty of parking is available on Cambridge Ln. The unit is near the corner of Forsythe Way and Larchmont Way.
- Lot Size Acres: 0.3685 acres
Building Details
Amenities & Features
- Pool Features: Community,Association
- Parking Features: Assigned,Covered,DirectAccess,DoorSingle,Garage,GarageDoorOpener,PermitRequired,GarageFacesRear,OneSpace
- Spa Features: None
- Parking Total: 2
- Roof: CommonRoof
- Association Amenities: Clubhouse,FitnessCenter,FirePit,MeetingRoom,OutdoorCookingArea,OtherCourts,Barbecue,PicnicArea,Playground,Pool,RecreationRoom
- Cooling: CentralAir,AtticFan
- Fireplace Features: Gas,LivingRoom
- Heating: Central
- Interior Features: CeilingFans,MultipleStaircases,Pantry,RecessedLighting,Storage,TileCounters,WiredForData,AllBedroomsUp,Attic,PrimarySuite,WalkInPantry,WalkInClosets
- Laundry Features: ElectricDryerHookup,GasDryerHookup,Inside,LaundryRoom
- Appliances: Dishwasher,EnergyStarQualifiedAppliances,EnergyStarQualifiedWaterHeater,ExhaustFan,FreeStandingRange,GasCooktop,GasOven,HighEfficiencyWaterHeater,Microwave,Refrigerator,RangeHood,WaterSoftener,WaterToRefrigerator,WaterHeater,WaterPurifier
Nearby Schools
- Middle Or Junior School: Sycamore
- Elementary School: Heritage
- High School: Tustin
- High School District: Tustin Unified
Expenses, Fees & Taxes
- Association Fee: $275
Miscellaneous
- Association Fee Frequency: Monthly
- List Office Name: Redfin
- Listing Terms: Cash,CashToNewLoan,Conventional
- Common Interest: Condominium
- Community Features: Biking,Curbs,DogPark,Hiking,Park,StreetLights,Suburban,Sidewalks,Pool
- Inclusions: Refrigerator, Washer, Dryer, Water Softener
- Virtual Tour URL Branded: https://my.matterport.com/show/?m=TpKFR7V4cHL&mls=1
- Attribution Contact: 949-209-7300

