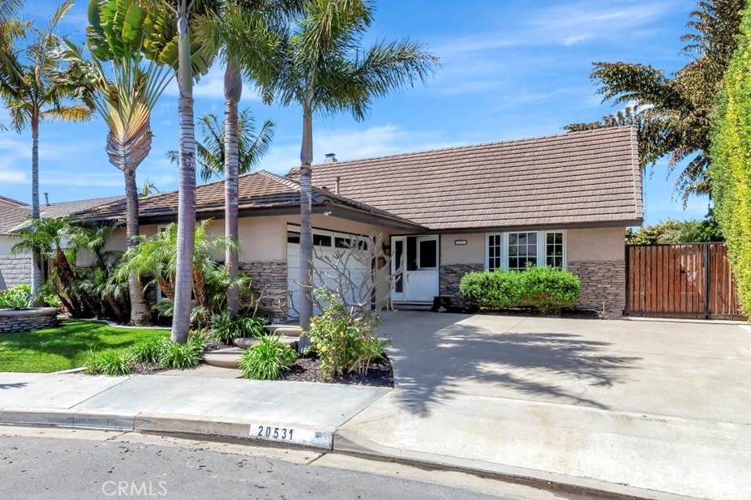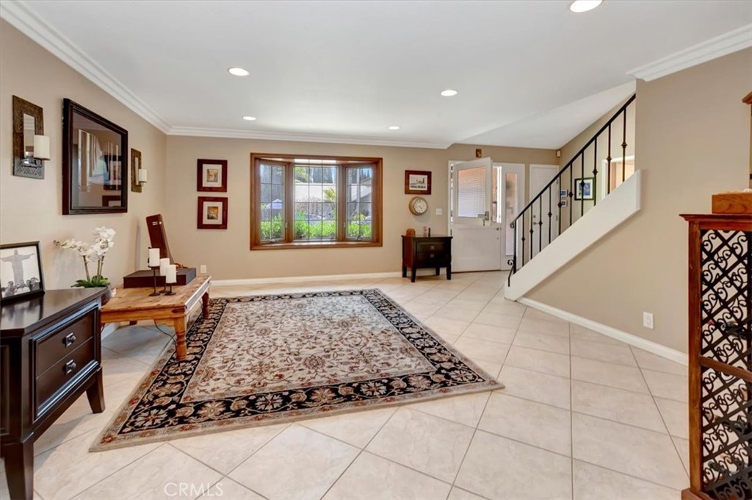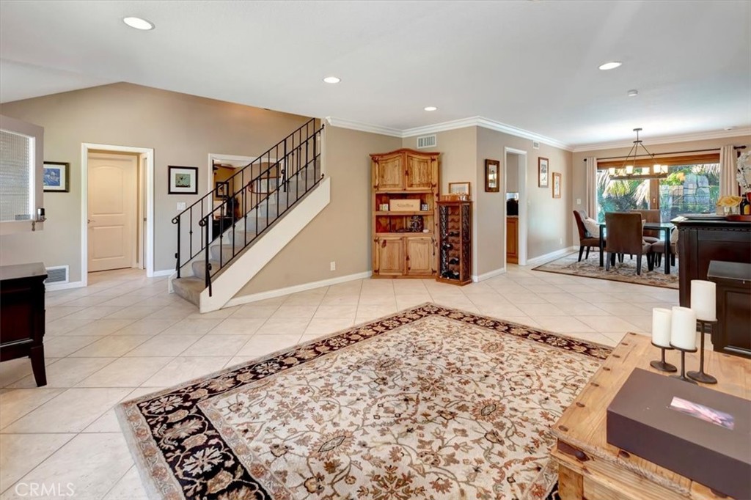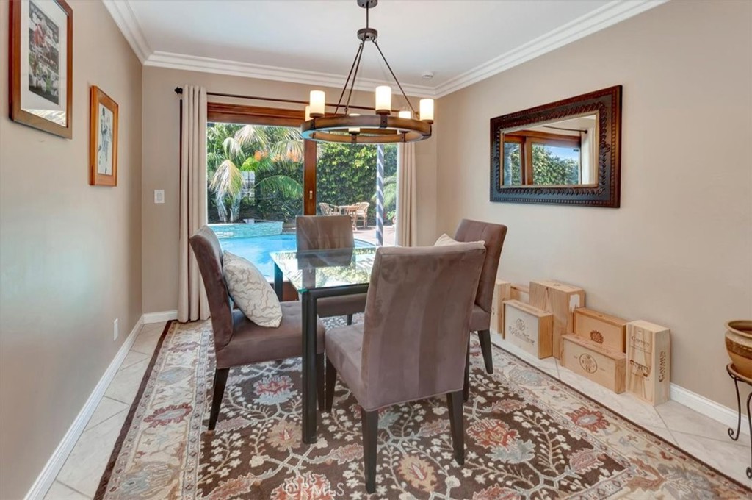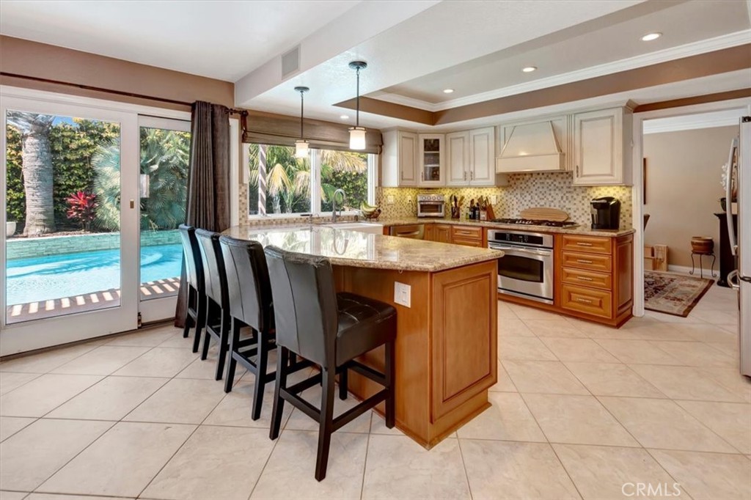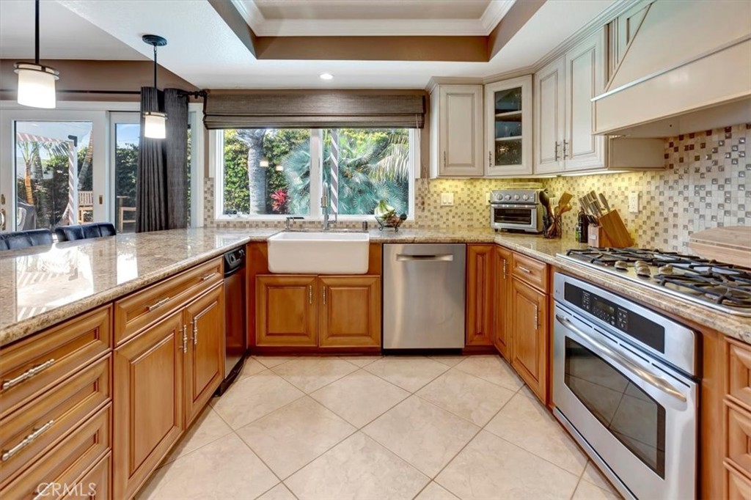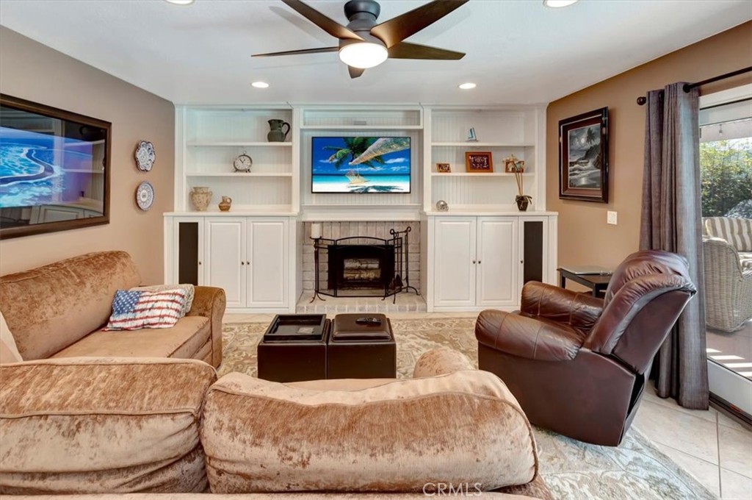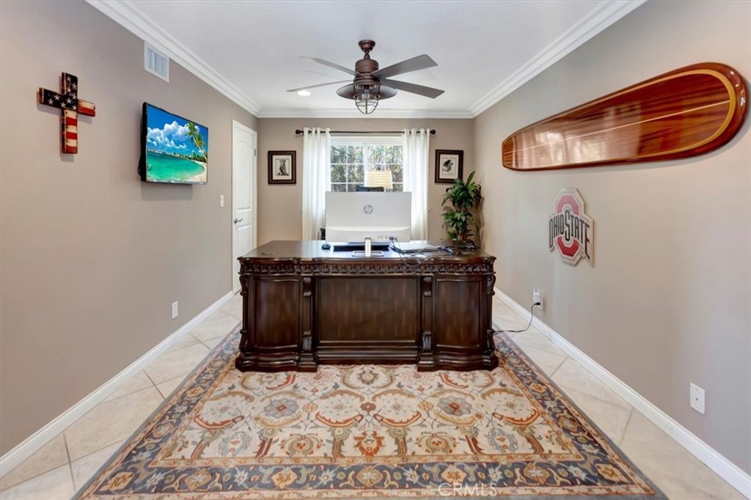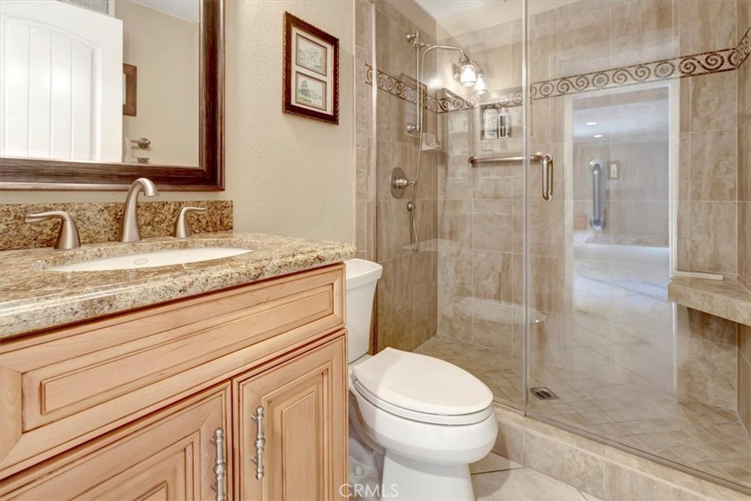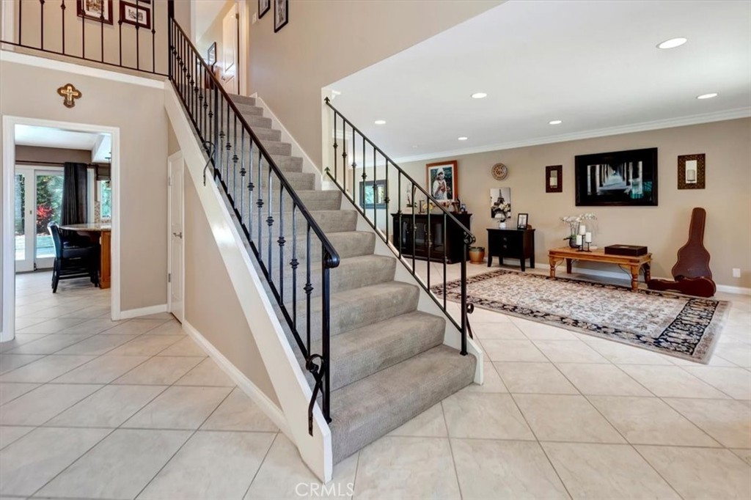20531 Paisley Lane, Huntington Beach, CA, US, 92646
20531 Paisley Lane, Huntington Beach, CA, US, 92646Basics
- Date added: Added 2週間 ago
- Category: Residential
- Type: SingleFamilyResidence
- Status: Active
- Bedrooms: 4
- Bathrooms: 3
- Floors: 2, 2
- Area: 2367 sq ft
- Lot size: 5922, 5922 sq ft
- Year built: 1972
- Property Condition: Turnkey
- View: None
- County: Orange
- MLS ID: PW25057562
Description
-
Description:
Enjoy life at your own private resort in the coveted La Cuesta neighborhood! Just two miles from Pacific Coast Highway and some of the world’s most breathtaking beaches, this nearly 2,400 sq. ft. home offers the perfect blend of comfort, convenience, and coastal charm. Step outside - and into vacation every day! A large pool with adjacent spa and covered patio. All of this surrounded by a variety of exotic palm trees, the backyard offers a true resort-like atmosphere. Plus, with a pool-focused solar water heater system, you can enjoy warmer water with lower energy costs. Need RV parking? The wide side yard has ample room - just another bonus! Inside, the home is equally impressive. The spacious downstairs features an ample bedroom/office space with nearby full bath, a comfortably large living room with adjacent formal dining area and direct patio access, and an upgraded kitchen that opens to the family room, also with direct access to the patio and pool. Upstairs, you’ll find three more generously sized bedrooms, including a large primary suite with mirrored wardrobes. Ceiling fans, double-paned windows, and a full hallway bath complete the second floor. With a newer HVAC system and pool pump, this home is not only beautiful but also well-maintained. If you’ve been looking for a spacious coastal retreat with all the right amenities, you’ve found it on Paisley Lane!
Show all description
Location
- Directions: From Bushard, east on Indianapolis, right on Alisa Ln, right on Caithness ... home is at the corner with Paisley.
- Lot Size Acres: 0.136 acres
Building Details
- Structure Type: House
- Water Source: Public
- Architectural Style: Traditional
- Lot Features: BackYard,FrontYard,Lawn,Landscaped,RectangularLot,SprinklerSystem,StreetLevel
- Sewer: PublicSewer,SewerAssessments
- Common Walls: NoCommonWalls
- Construction Materials: Frame,Stucco
- Fencing: Block,GoodCondition
- Foundation Details: Slab
- Garage Spaces: 2
- Levels: Two
- Floor covering: Carpet, Tile
Amenities & Features
- Pool Features: Gunite,InGround,Private,SolarHeat
- Parking Features: Concrete,DirectAccess,DrivewayLevel,DoorSingle,Driveway,Garage,GarageDoorOpener,Public,RvPotential,GarageFacesSide,OnStreet
- Security Features: ClosedCircuitCameras,CarbonMonoxideDetectors,SmokeDetectors
- Patio & Porch Features: Concrete,Covered,Patio
- Spa Features: Gunite,InGround,Private,SolarHeat
- Accessibility Features: None
- Parking Total: 2
- Roof: Concrete,Tile
- Utilities: ElectricityConnected,NaturalGasConnected,SewerConnected,WaterConnected
- Window Features: DoublePaneWindows
- Cooling: CentralAir
- Door Features: MirroredClosetDoors,PanelDoors,SlidingDoors
- Electric: ElectricityOnProperty,PhotovoltaicsStandAlone,PhotovoltaicsSellerOwned
- Exterior Features: RainGutters
- Fireplace Features: FamilyRoom,Gas,WoodBurning
- Heating: Central,ForcedAir,NaturalGas
- Interior Features: BreakfastBar,CeilingFans,CrownMolding,SeparateFormalDiningRoom,GraniteCounters,RecessedLighting,BedroomOnMainLevel,PrimarySuite
- Laundry Features: WasherHookup,GasDryerHookup,InGarage
- Appliances: Dishwasher,GasCooktop,Disposal,GasOven,GasWaterHeater,Microwave,RangeHood,TrashCompactor,VentedExhaustFan,Dryer,Washer
Nearby Schools
- High School: Edison
- High School District: Huntington Beach Union High
Expenses, Fees & Taxes
- Association Fee: 0
Miscellaneous
- List Office Name: BHHS CA Properties
- Listing Terms: Cash,CashToNewLoan,TrustDeed
- Common Interest: None
- Community Features: Gutters,StormDrains,StreetLights,Suburban,Sidewalks
- Direction Faces: East
- Inclusions: Kitchen refrigerator; Garage refrigerator & wine cooler; Washer & Dryer; 4 mounted TVs.
- Attribution Contact: dcrawford@dickcrawford.com

