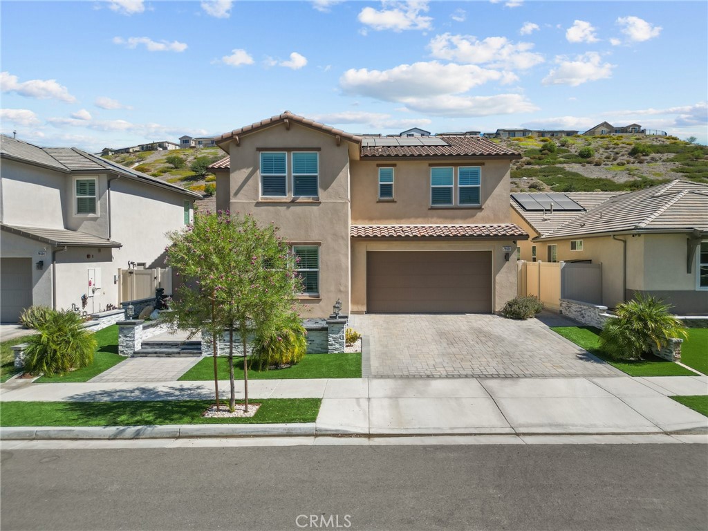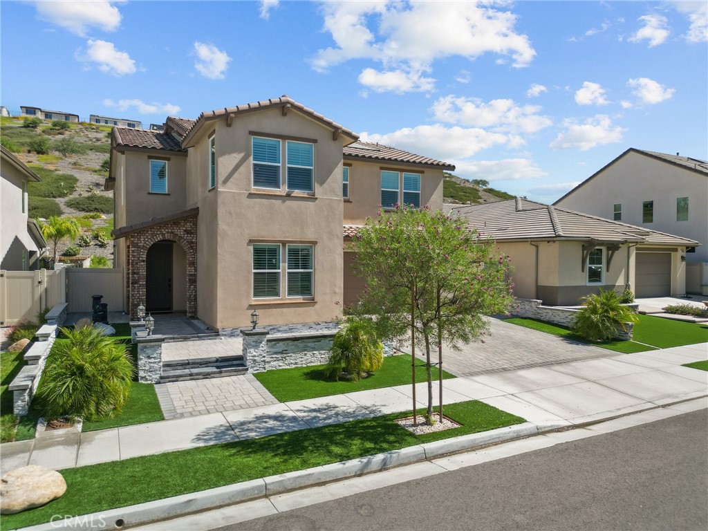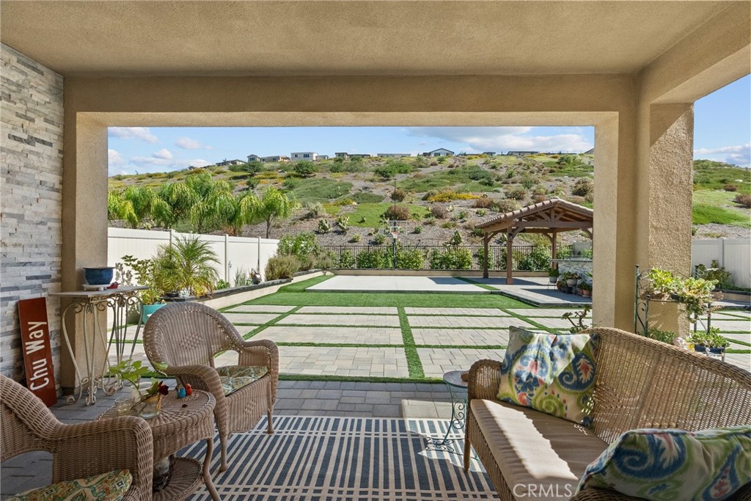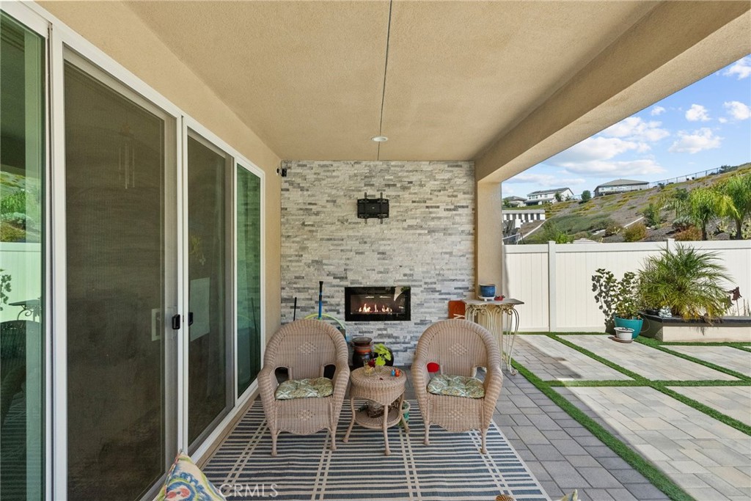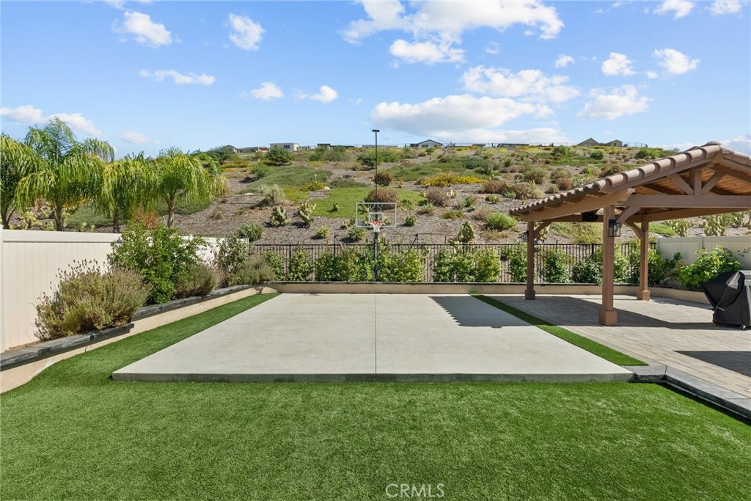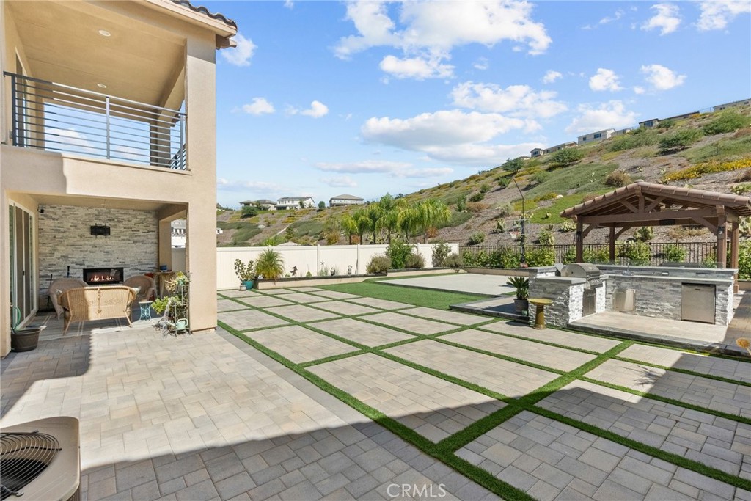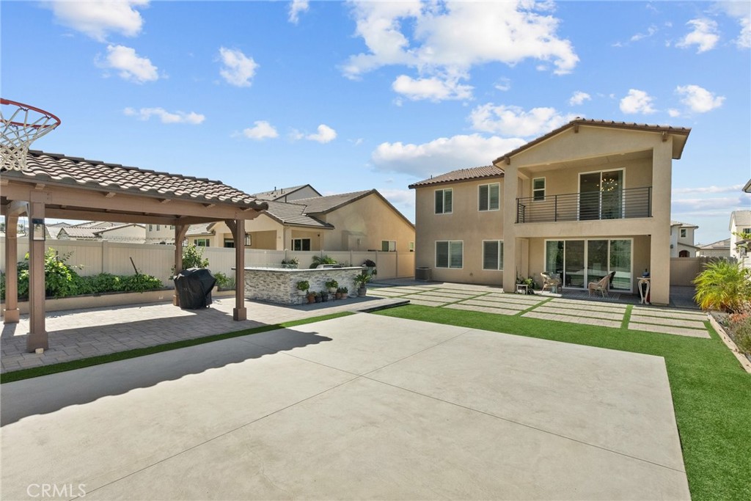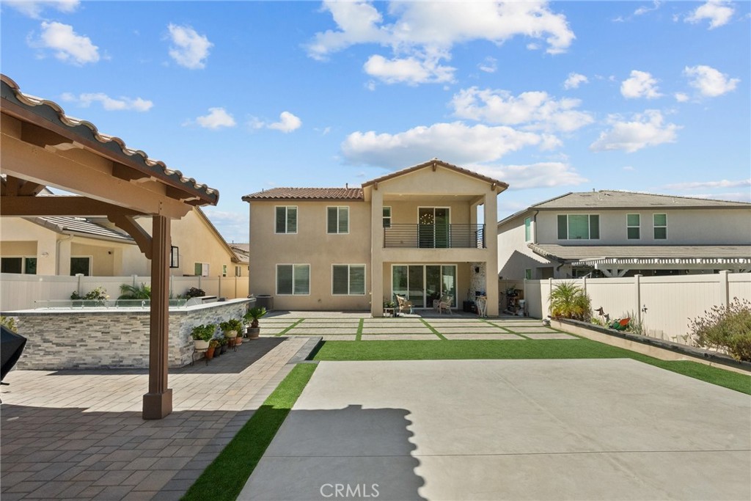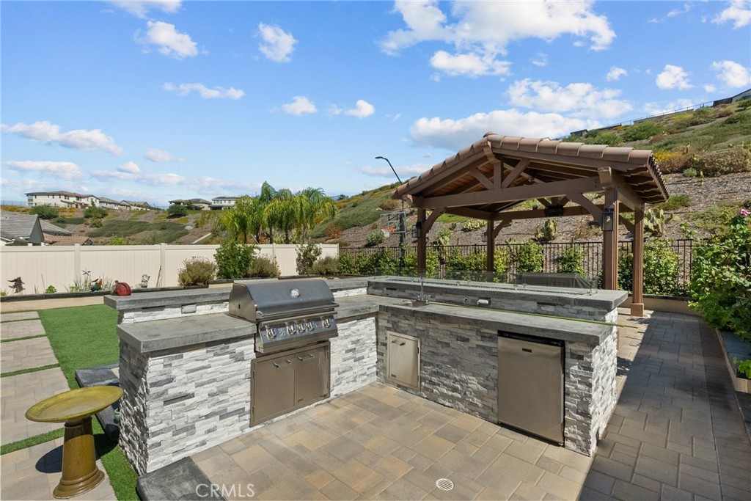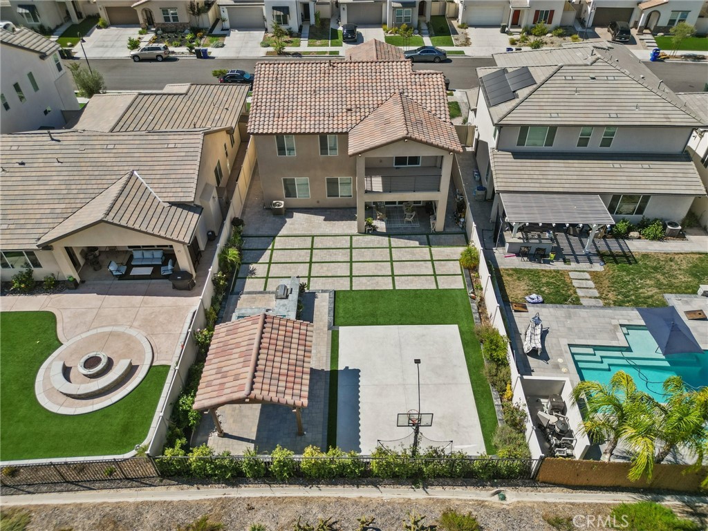28600 Foothill Way, Saugus, CA, US, 91350
28600 Foothill Way, Saugus, CA, US, 91350Basics
- Date added: Added 3 days ago
- Category: Residential
- Type: SingleFamilyResidence
- Status: Active
- Bedrooms: 4
- Bathrooms: 3
- Floors: 2, 2
- Area: 2709 sq ft
- Lot size: 6828, 6828 sq ft
- Year built: 2021
- Property Condition: UpdatedRemodeled,Turnkey
- View: None
- Subdivision Name: Lyra (at Skyline Ranch) (LYRA)
- Zoning: LCA21*
- County: Los Angeles
- MLS ID: SR25024550
Description
-
Description:
Welcome to 28600 Foothill Way in the very desirable Skyline Ranch community. You will fall in love with all this entertainers home has to offer offer. A chefs kitchen that features large center island with upgraded quartz counter tops, GE appliances, double ovens, all opened up to your large family room. There is a downstairs bedroom and full bathroom. Upstairs there is a huge loft area that could be a potential den, media room, home office or even a 5th bedroom... there are endless possibilities. The primary suite has a private covered balcony over looking your resort style backyard. There are 2 additional bedrooms and a full bathroom upstairs as well a separate large laundry room. The front and backyard are drought resistant and very low maintenance and the backyard was designed with entertaining in mind. The backyard features a covered patio with a stone wall with TV mounts, gas fireplace built-in, a custom BBQ with sitting area with fire accents, a large gazebo and not to mention a half basketball court. Skyline HOA has access to all the resort style amenities the Skyline Association offers, the resort style pools and spa areas, club house, BBQ area, play grounds etc. But you have plenty of room for your own pool is so desired. Owned solar and a tankless water heater. This is truly a must see. Book your appointment today.
Show all description
Location
- Directions: Skyline Ranch Road to Stratus Street to Foothill Way
- Lot Size Acres: 0.1567 acres
Building Details
- Structure Type: House
- Water Source: Public
- Architectural Style: Traditional
- Lot Features: RectangularLot,Walkstreet
- Sewer: PublicSewer
- Common Walls: NoCommonWalls
- Construction Materials: Frame,Stucco
- Fencing: Block,WroughtIron
- Foundation Details: Slab
- Garage Spaces: 2
- Levels: Two
- Floor covering: Carpet
Amenities & Features
- Pool Features: Community,Association
- Parking Features: Garage
- Security Features: CarbonMonoxideDetectors,SmokeDetectors
- Patio & Porch Features: Covered,Patio
- Spa Features: Community
- Parking Total: 2
- Roof: Tile
- Association Amenities: CallForRules,Clubhouse,DogPark,MaintenanceGrounds,MeetingRoom,OutdoorCookingArea,Barbecue,PicnicArea,Playground,Pool,PetRestrictions,RecreationRoom,SpaHotTub
- Utilities: ElectricityConnected,NaturalGasConnected,PhoneAvailable,SewerConnected,WaterConnected
- Window Features: Shutters
- Cooling: CentralAir
- Electric: Standard
- Fireplace Features: Outside
- Heating: Central,Solar
- Interior Features: BreakfastBar,Balcony,OpenFloorplan,Pantry,QuartzCounters,BedroomOnMainLevel
- Laundry Features: WasherHookup,LaundryRoom,UpperLevel
- Appliances: BuiltInRange,Dishwasher,Disposal,GasOven,Microwave,TanklessWaterHeater
Nearby Schools
- High School District: William S. Hart Union
Expenses, Fees & Taxes
- Association Fee: $248.90
Miscellaneous
- Association Fee Frequency: Monthly
- List Office Name: Realty Executives SCV
- Listing Terms: Cash,CashToNewLoan,Conventional,FHA,VaLoan
- Common Interest: None
- Community Features: Curbs,Gutters,StreetLights,Suburban,Sidewalks,Pool
- Attribution Contact: 661-609-6515

