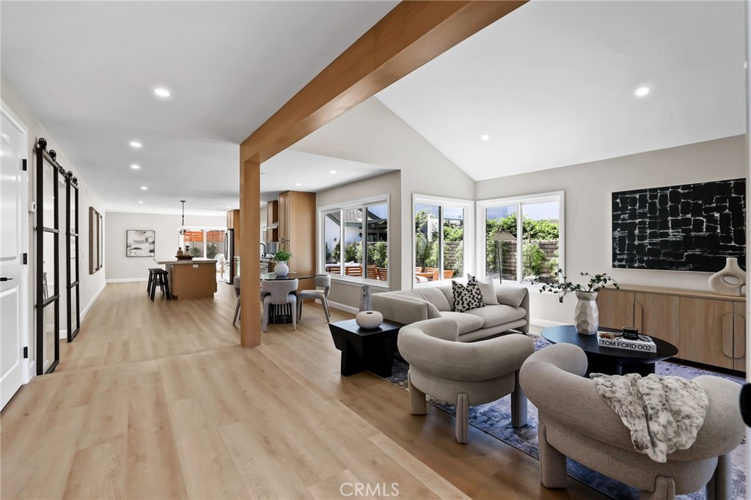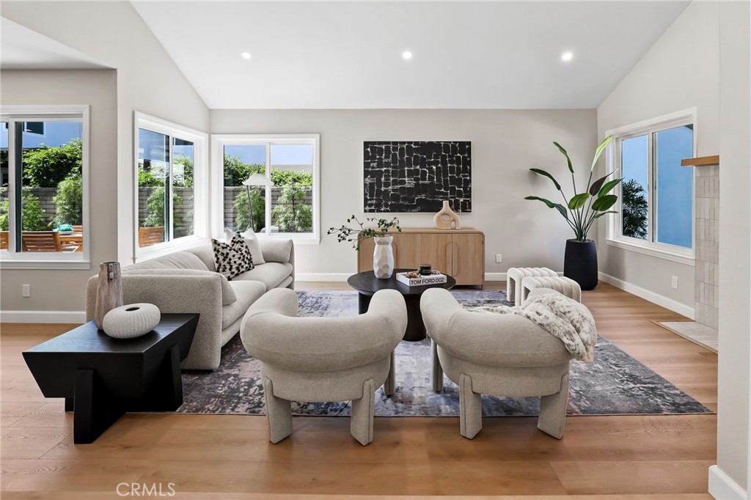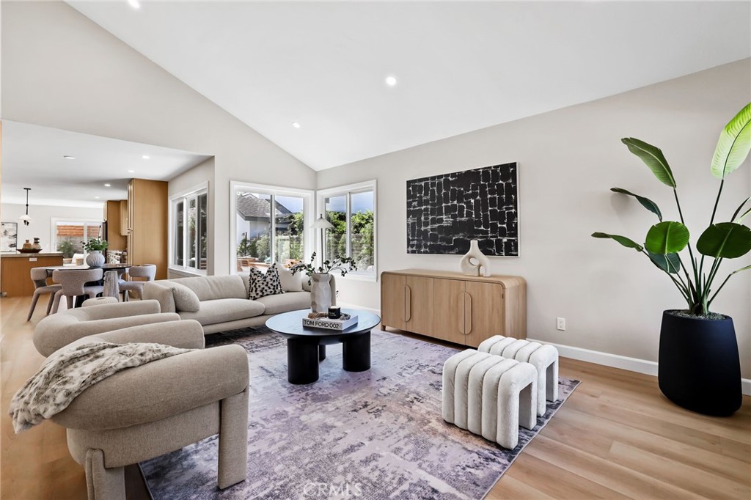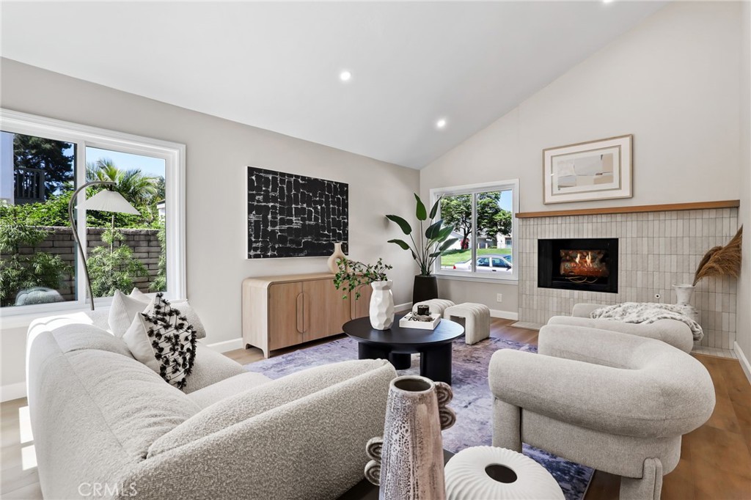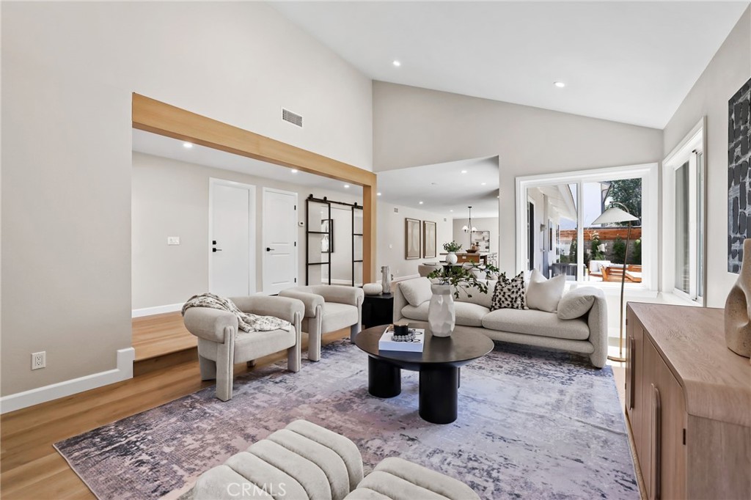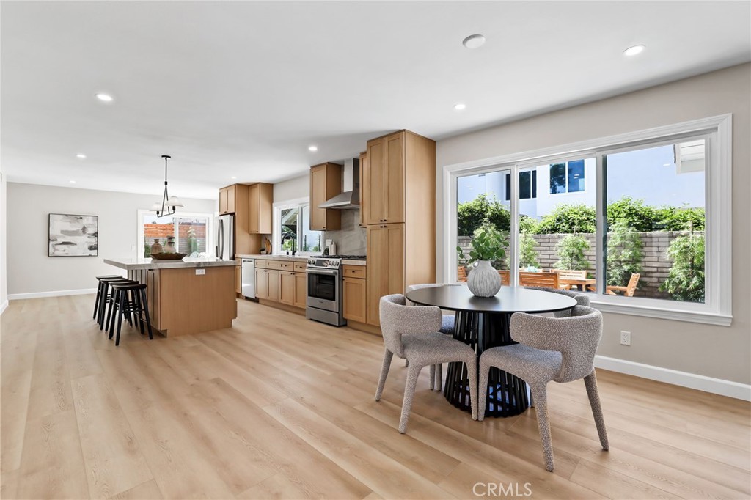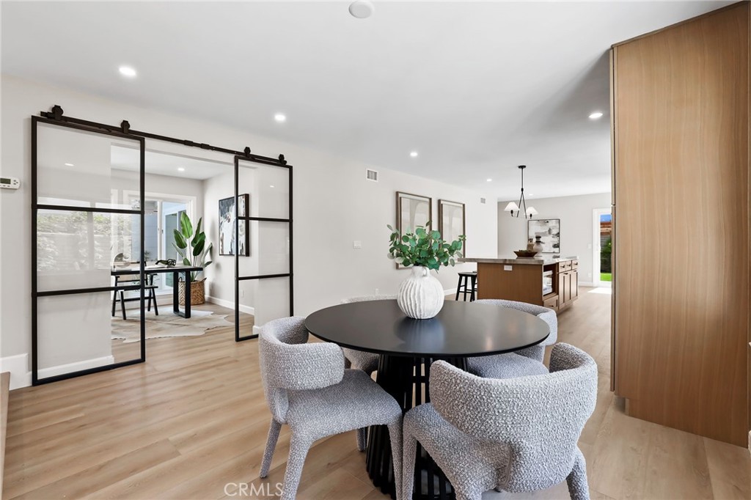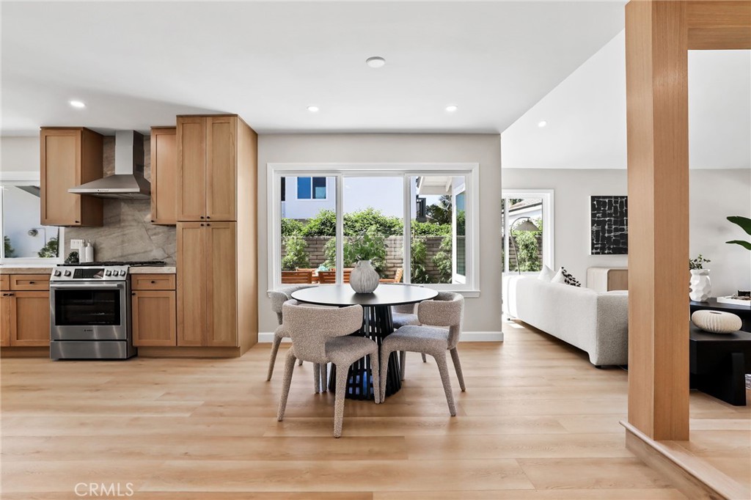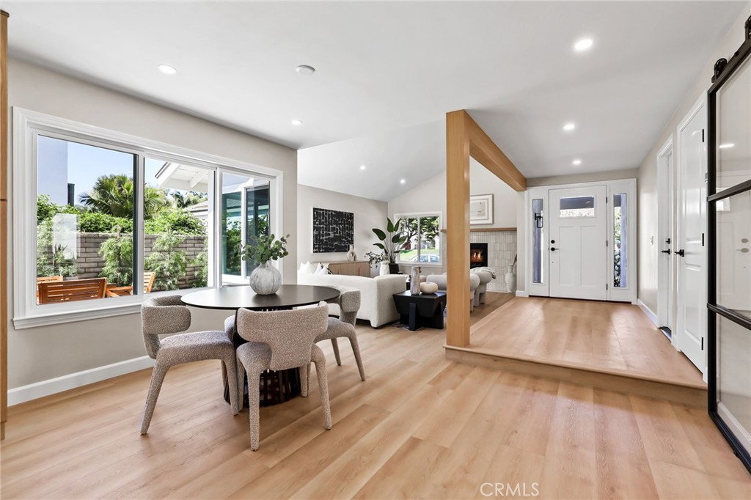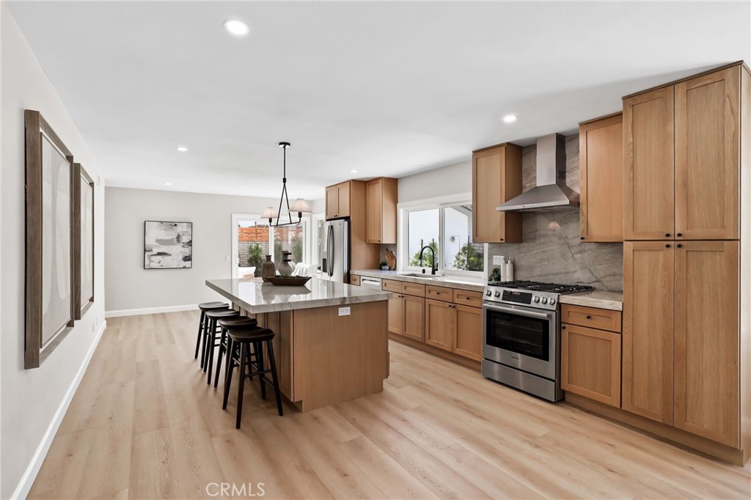25 Almond Tree Lane, Irvine, CA, US, 92612
25 Almond Tree Lane, Irvine, CA, US, 92612Basics
- Date added: Added 3日 ago
- Category: Residential
- Type: SingleFamilyResidence
- Status: Active
- Bedrooms: 3
- Bathrooms: 2
- Floors: 1, 1
- Area: 1714 sq ft
- Lot size: 5000, 5000 sq ft
- Year built: 1973
- Property Condition: UpdatedRemodeled,Turnkey
- View: None
- Subdivision Name: Park I (In Village Park) (P1)
- County: Orange
- MLS ID: OC25103415
Description
-
Description:
Step into this beautifully updated home where modern design meets everyday comfort. Featuring 3 spacious bedrooms plus a dedicated home office overlooking a private interior courtyard, the open-concept layout is perfect for both daily living and entertaining. Luxury vinyl plank flooring runs throughout, paired with white oak shaker cabinets, designer hardware, and Taj Mahal quartz countertops with a full-height backsplash in the kitchen.
Enjoy high-end Bosch stainless steel appliances, upgraded lighting fixtures, and striking white oak-wrapped beams at the entryway. The primary suite is a true retreat with vaulted ceilings, skylights, and ample natural light. Both bathrooms have been fully remodeled with new tile, custom vanities, quartz counters, and contemporary plumbing fixtures.
Other highlights include new PEX piping, energy-efficient dual-paned windows and sliding doors, and LED lighting throughout. Outside, a generously sized backyard offers plenty of space for relaxing or entertaining. Located in a desirable community with access to a pool, spa, tennis and pickleball courts, and served by award-winning schools.
Show all description
Location
- Directions: Michelson & Almond Tree
- Lot Size Acres: 0.1148 acres
Building Details
- Structure Type: House
- Water Source: Public
- Architectural Style: Craftsman
- Lot Features: BackYard,CulDeSac,FrontYard,Garden,Greenbelt,Lawn,Landscaped,Paved,RectangularLot
- Open Parking Spaces: 2
- Sewer: PublicSewer
- Common Walls: NoCommonWalls
- Construction Materials: Stucco,WoodSiding
- Fencing: StuccoWall,Wood
- Foundation Details: Slab
- Garage Spaces: 2
- Levels: One
- Floor covering: Vinyl
Amenities & Features
- Pool Features: Heated,InGround,Association
- Parking Features: DirectAccess,Driveway,GarageFacesFront,Garage
- Security Features: CarbonMonoxideDetectors,SmokeDetectors
- Patio & Porch Features: None
- Spa Features: Association,Heated,InGround
- Parking Total: 4
- Roof: Shingle
- Association Amenities: Barbecue,Pickleball,Pool,SpaHotTub,TennisCourts
- Utilities: CableConnected,ElectricityConnected,NaturalGasConnected,PhoneConnected,SewerConnected,WaterConnected
- Window Features: DoublePaneWindows,Skylights
- Cooling: CentralAir
- Electric: Volts220InGarage
- Exterior Features: Lighting
- Fireplace Features: Gas,LivingRoom
- Heating: Central
- Interior Features: CeilingFans,SeparateFormalDiningRoom,OpenFloorplan,QuartzCounters,RecessedLighting,AllBedroomsDown,BedroomOnMainLevel,MainLevelPrimary,PrimarySuite
- Laundry Features: InGarage
- Appliances: BuiltInRange,Dishwasher,Freezer,GasCooktop,Disposal,GasRange,Refrigerator
Nearby Schools
- Middle Or Junior School: Rancho San Joaquin
- Elementary School: University Park
- High School: University
- High School District: Irvine Unified
Expenses, Fees & Taxes
- Association Fee: $383
Miscellaneous
- Association Fee Frequency: Monthly
- List Office Name: Mint Real Estate
- Listing Terms: Cash,CashToNewLoan,Conventional,Submit,VaLoan
- Common Interest: None
- Community Features: Curbs,StreetLights,Sidewalks
- Virtual Tour URL Branded: https://my.matterport.com/show/?m=J3uVN9uEYp7

