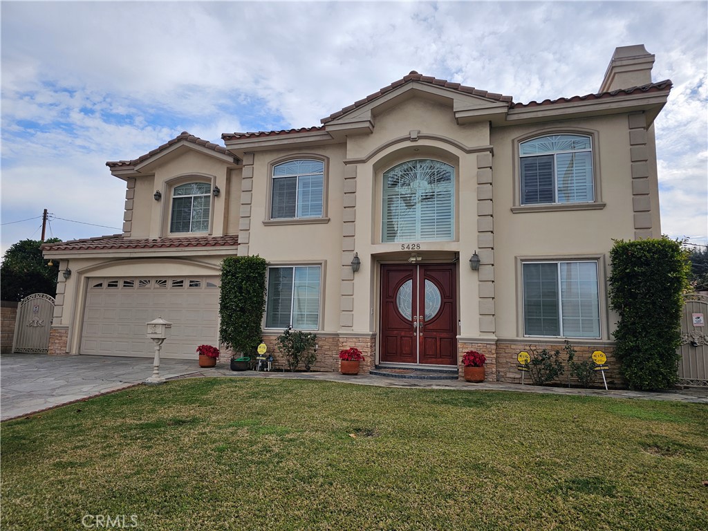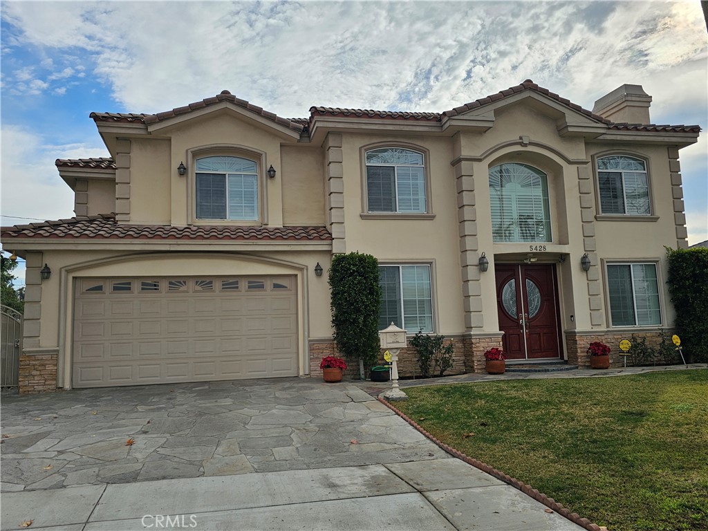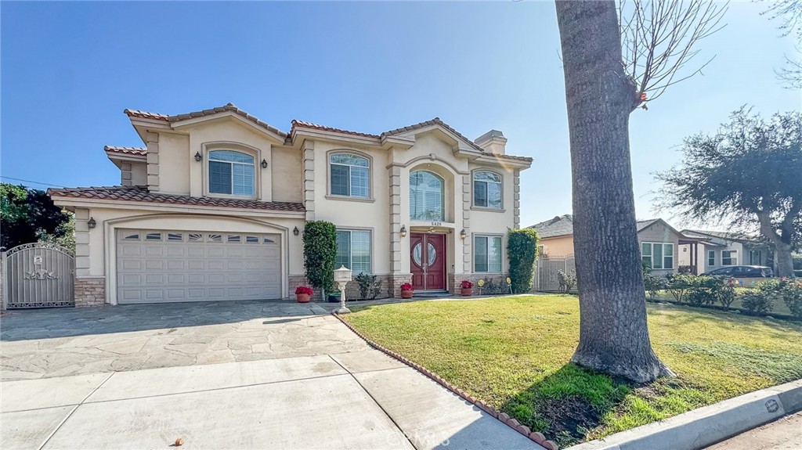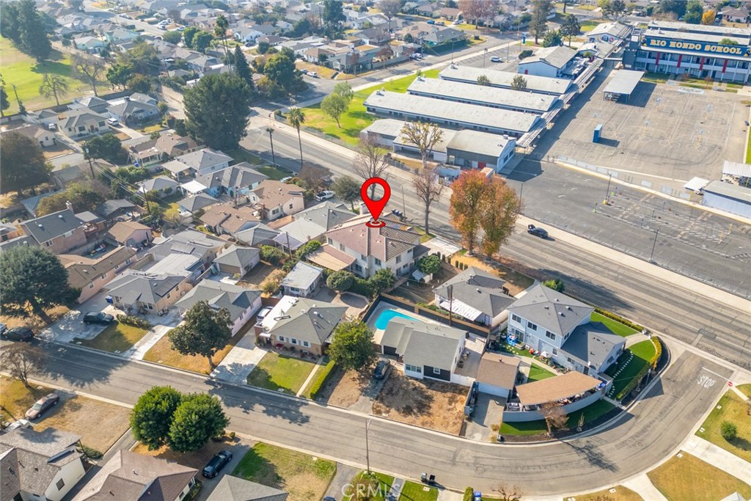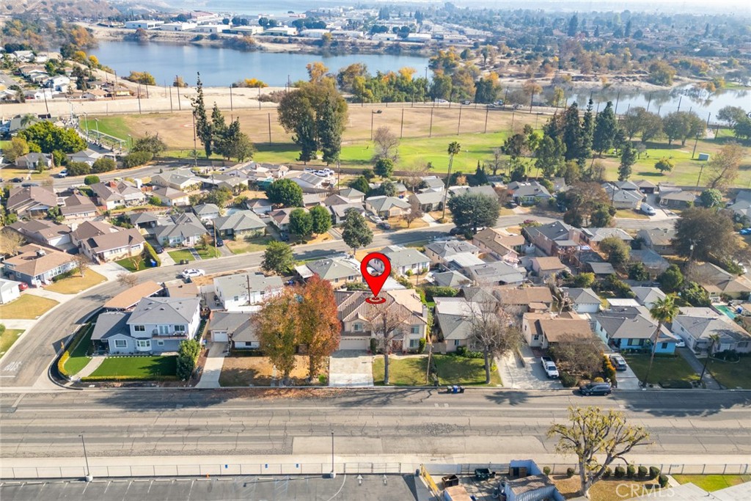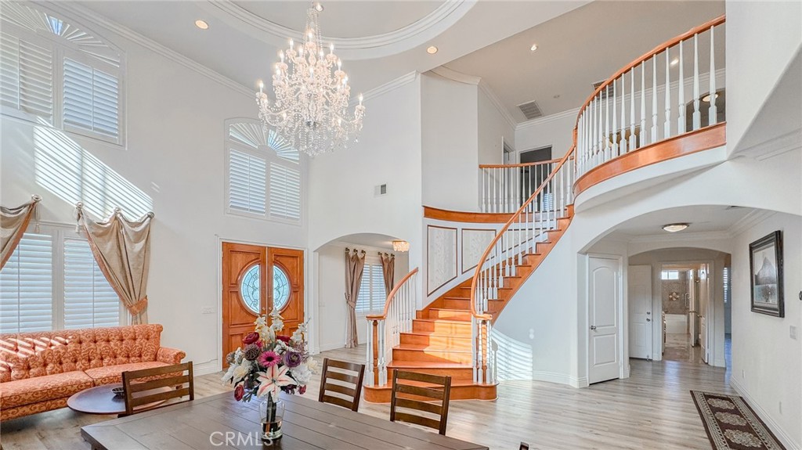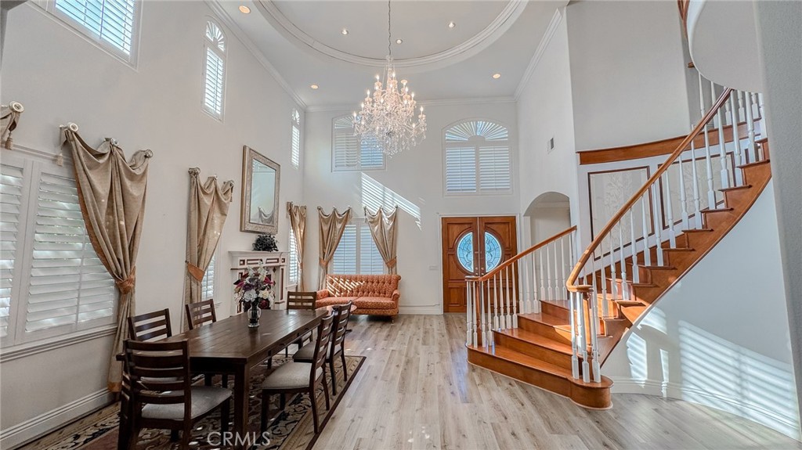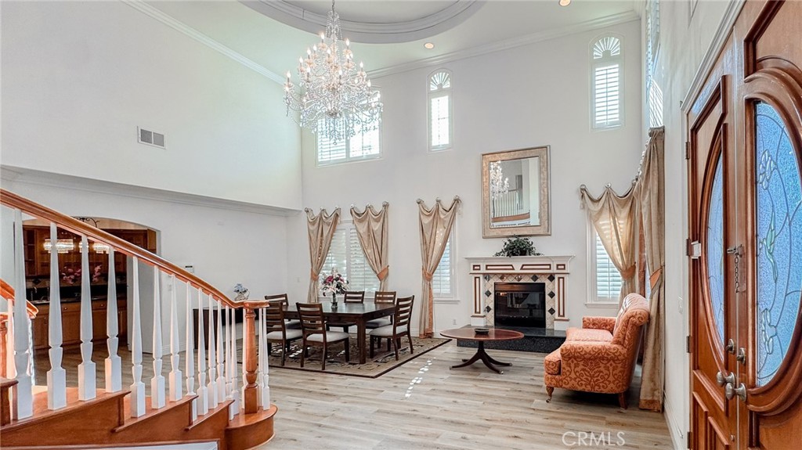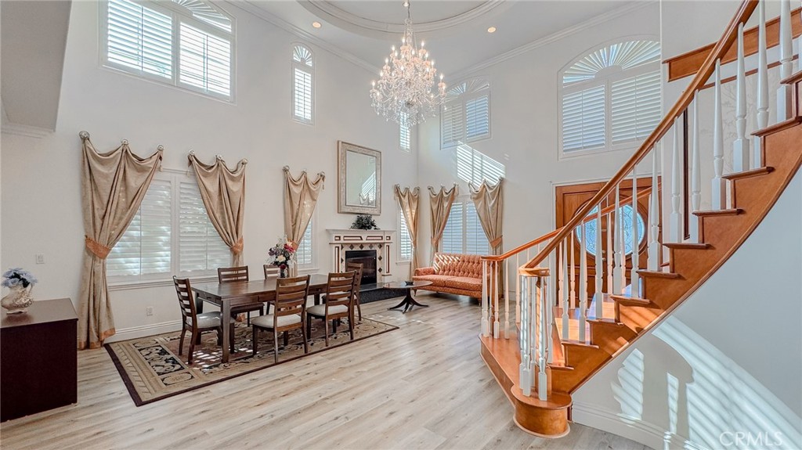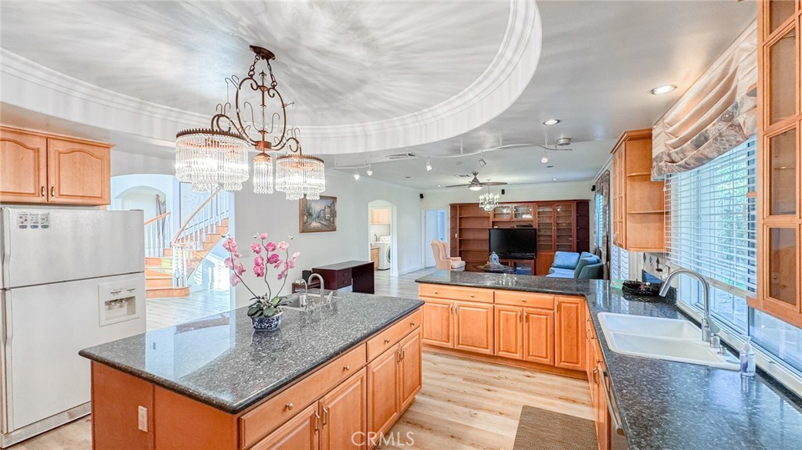5428 Lenore Avenue, Arcadia, CA, US, 91006
5428 Lenore Avenue, Arcadia, CA, US, 91006Basics
- Date added: Added 3 days ago
- Category: Residential
- Type: SingleFamilyResidence
- Status: Active
- Bedrooms: 5
- Bathrooms: 5
- Half baths: 1
- Floors: 1, 1
- Area: 3443 sq ft
- Lot size: 5143, 5143 sq ft
- Year built: 2003
- Property Condition: Turnkey
- View: Mountains
- Zoning: LCR105
- County: Los Angeles
- MLS ID: WS25000193
Description
-
Description:
Welcome to this stunning unique custom-built large newer house in Arcadia. Immediately enter the double front door and you will be attracted by the bright and warm living room with the elegant high-ceiling crystal chandelier. Very spacious and airy with a graceful fireplace on the right and a bar on the left. A beautiful circular stairs will lead you upstairs to the primary master bedroom and the other three bedrooms. The primary master bedroom features a good-sized jacuzzi tub, a sauna room, and a separate shower with a steam bath, where you can enjoy a relaxing time after work without going to the gym or spa. One bedroom downstairs with a jacuzzi tub. Altogether two master suites upstairs. This wonderful, well-maintained, cozy home features 5 spacious bedrooms with 2 master suites and 4.5 bathrooms. The gourmet kitchen with granite countertops and a good-sized island with a sink offers ample room to meet your culinary needs. Abundance of cabinetry to inspire your cooking skills and storage. The neat backyard with a natural stone paved patio is undoubtedly a welcoming retreat with fruit trees for the family to enjoy. One of the lowest prices big house in Arcadia at 3,443 Sq.ft. Look no further, this meticulously well-maintained house can be your dream home. Don't miss the great opportunity to own this remarkable property!
Show all description
Location
- Directions: S/Live oak. E/Tyler
- Lot Size Acres: 0.1181 acres
Building Details
Amenities & Features
- Pool Features: None
- Parking Features: DoorMulti,DrivewayLevel,GarageFacesFront,Garage,OneSpace
- Security Features: SecuritySystem,CarbonMonoxideDetectors,FireDetectionSystem,SmokeDetectors
- Patio & Porch Features: Brick,Open,Patio,Stone
- Accessibility Features: Parking,AccessibleDoors,AccessibleHallways
- Parking Total: 2
- Roof: Shingle
- Utilities: CableConnected,ElectricityAvailable,NaturalGasConnected,SewerConnected,WaterConnected
- Window Features: Drapes,Shutters
- Cooling: CentralAir
- Electric: ElectricityOnProperty
- Fireplace Features: FamilyRoom
- Heating: Central,ForcedAir
- Interior Features: BreakfastBar,CeilingFans,CrownMolding,GraniteCounters,HighCeilings,LaminateCounters,OpenFloorplan,RecessedLighting,Storage,TrackLighting,JackAndJillBath,MainLevelPrimary,MultiplePrimarySuites,PrimarySuite,WalkInClosets
- Laundry Features: WasherHookup,GasDryerHookup,LaundryRoom
- Appliances: Dishwasher,GasRange,Refrigerator,RangeHood,WaterToRefrigerator,WaterHeater,WaterPurifier,Washer
Nearby Schools
- High School District: El Monte Union High
Expenses, Fees & Taxes
- Association Fee: 0
Miscellaneous
- List Office Name: YORK LA INVESTMENT
- Listing Terms: CashToNewLoan
- Common Interest: None
- Community Features: Golf
- Attribution Contact: 626-233-1849

