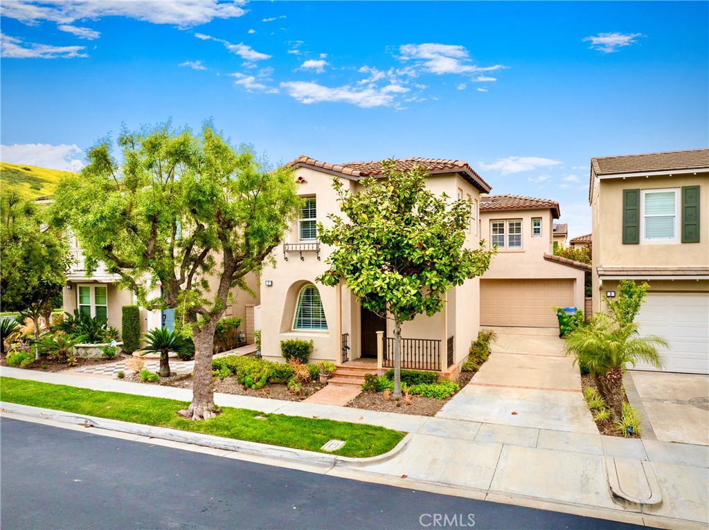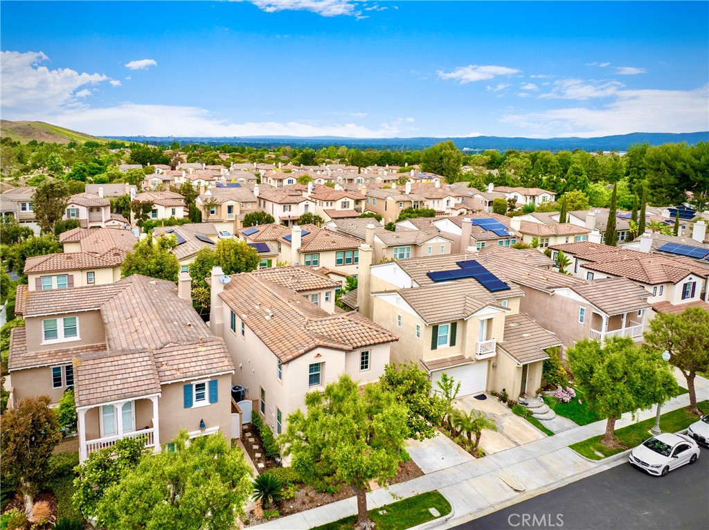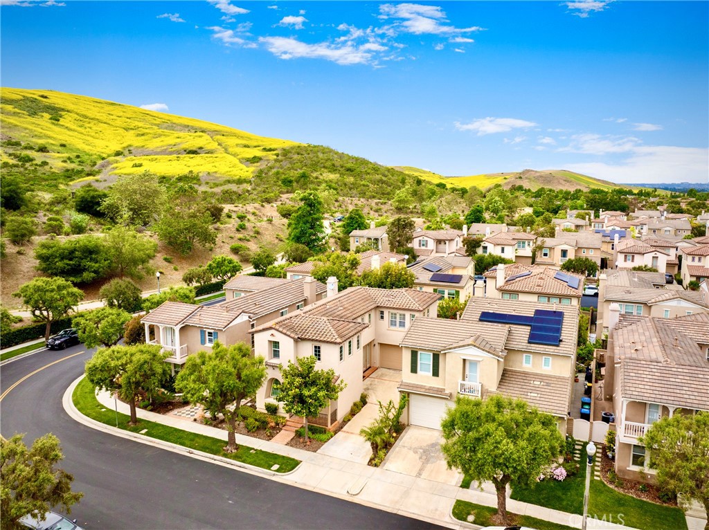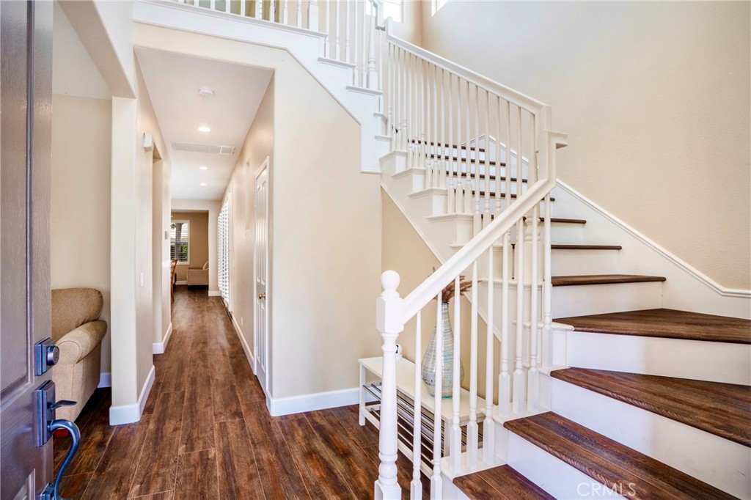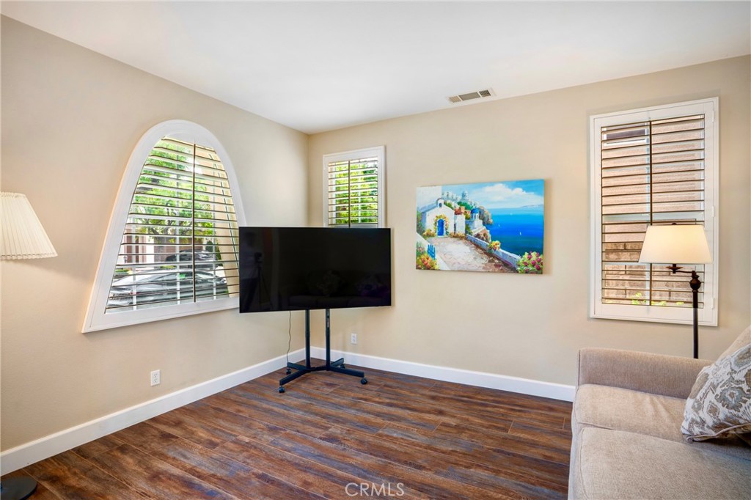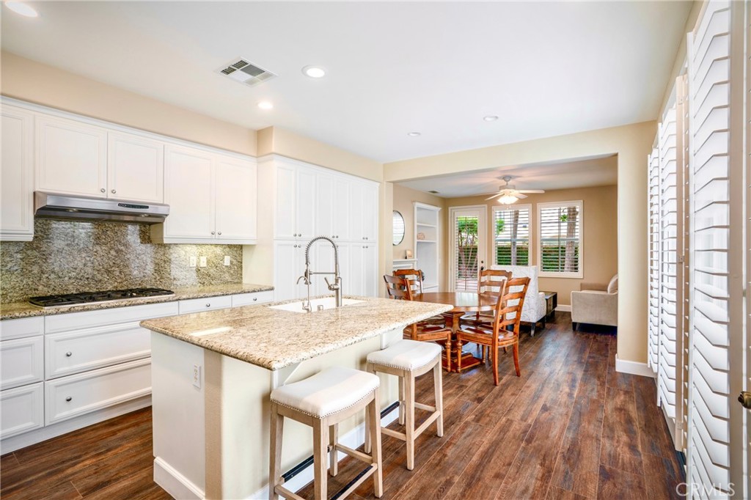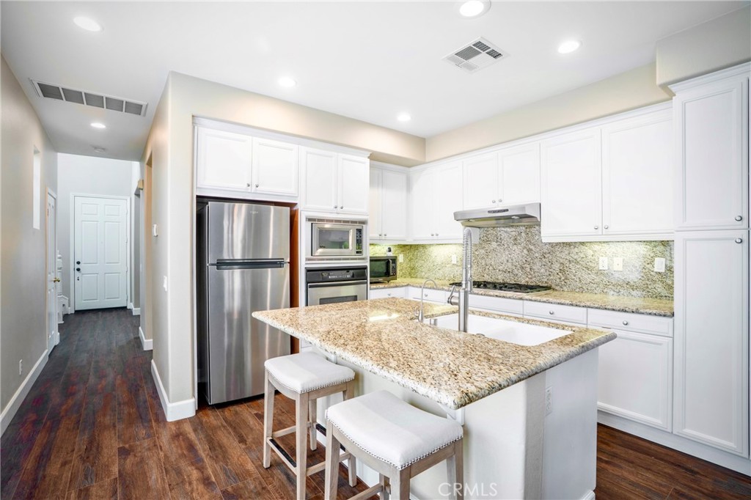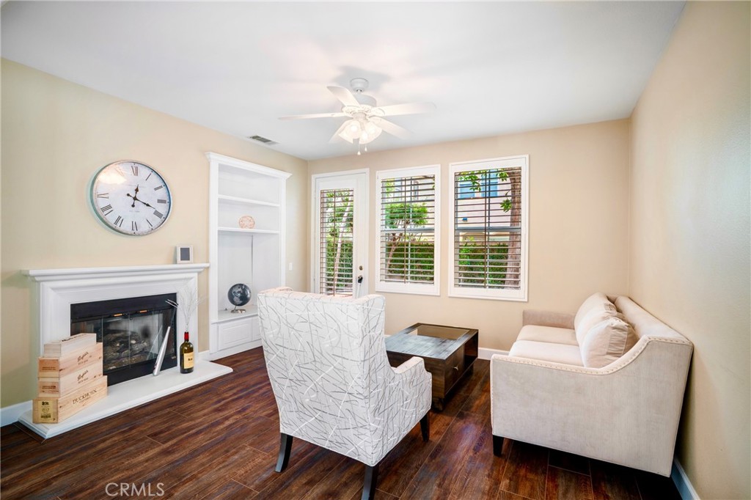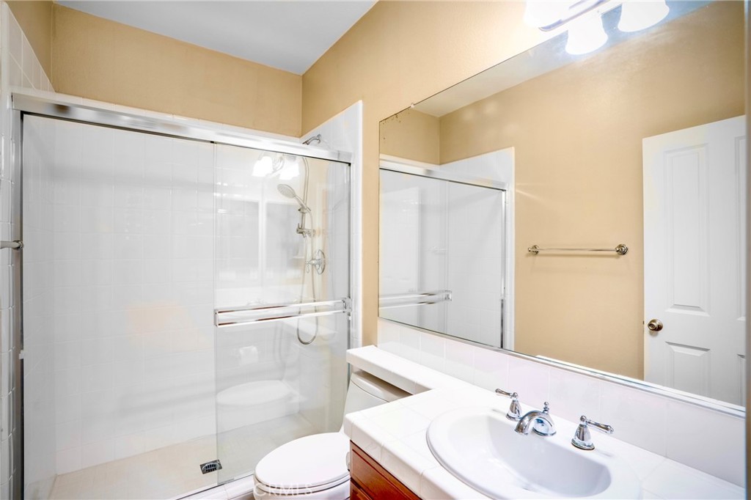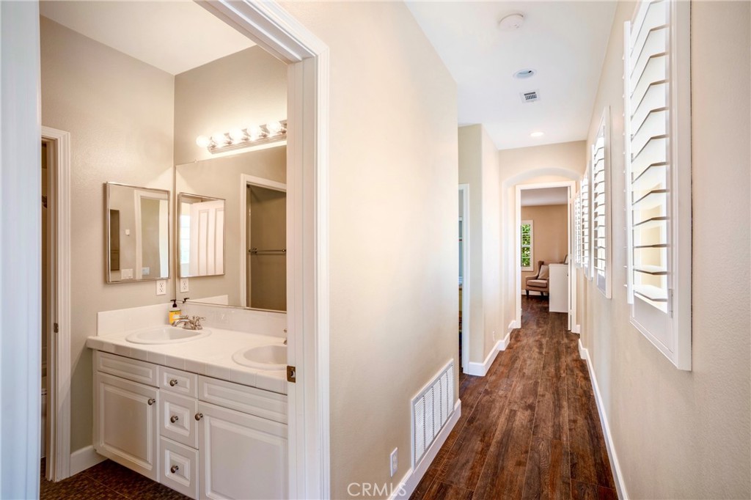7 Honeydew, Irvine, CA, US, 92603
7 Honeydew, Irvine, CA, US, 92603Basics
- Date added: Added 3日 ago
- Category: Residential
- Type: Condominium
- Status: Active
- Bedrooms: 3
- Bathrooms: 3
- Floors: 2, 2
- Area: 1904 sq ft
- Lot size: 3000, 3000 sq ft
- Year built: 2004
- Property Condition: Turnkey
- View: CityLights,Hills
- County: Orange
- MLS ID: TR25102337
Description
-
Description:
This beautifully upgraded Linden Collection Residence 1 by William Lyon Homes sits on a premium lot with an expansive driveway in Irvine’s desirable Quail Hill community. Detached home featuring 3 bedrooms and 3 bathrooms, the home offers wide-plank grey hardwood flooring, custom interior paint, plantation shutters, and white cabinetry throughout. The chef-inspired kitchen includes granite countertops, a full decorative backsplash, stainless steel appliances, and custom built-ins. French doors from the family room open to a private patio, perfect for outdoor living. Residents enjoy resort-style amenities including three pools, five parks, a fitness center, BBQ and picnic areas, and scenic hiking and biking trails. Located within the award-winning Irvine Unified School District, near Alderwood Elementary, Quail Hill Shopping Center, Irvine Spectrum, Hoag, Kaiser Permanente, John Wayne Airport, and Laguna Beach—this is a rare opportunity to own a refined home in one of Irvine’s most coveted neighborhoods.
Show all description
Location
- Directions: Knollcrest & Radiance
- Lot Size Acres: 0.0689 acres
Building Details
Amenities & Features
- Pool Features: Community,Association
- Parking Features: Concrete,DoorMulti,DirectAccess,Driveway,GarageFacesFront,Garage,GarageDoorOpener,Paved
- Security Features: CarbonMonoxideDetectors,SmokeDetectors
- Patio & Porch Features: FrontPorch
- Parking Total: 5
- Roof: SpanishTile,Tile
- Association Amenities: Clubhouse,ControlledAccess,SportCourt,DogPark,FitnessCenter,OutdoorCookingArea,Barbecue,PicnicArea,Playground,Pool,SpaHotTub,TennisCourts,Trails
- Utilities: CableConnected,ElectricityConnected,NaturalGasConnected,SewerConnected,WaterConnected
- Window Features: Screens,Shutters
- Cooling: CentralAir
- Door Features: FrenchDoors,SlidingDoors
- Electric: Standard
- Fireplace Features: FamilyRoom
- Heating: Central,Fireplaces
- Interior Features: CeilingFans,GraniteCounters,HighCeilings,AllBedroomsUp,WalkInClosets
- Laundry Features: WasherHookup,GasDryerHookup,Inside,LaundryRoom,UpperLevel
- Appliances: ConvectionOven,Dishwasher,GasRange,Microwave,Refrigerator,RangeHood,WaterHeater
Nearby Schools
- Middle Or Junior School: Rancho San Joaquin
- Elementary School: Alderwood
- High School: University
- High School District: Irvine Unified
Expenses, Fees & Taxes
- Association Fee: $160
Miscellaneous
- Association Fee Frequency: Monthly
- List Office Name: JC Pacific Corp.
- Listing Terms: Cash,CashToNewLoan,Conventional
- Common Interest: Condominium
- Community Features: Curbs,DogPark,StreetLights,Sidewalks,Park,Pool
- Attribution Contact: 626-271-0207

