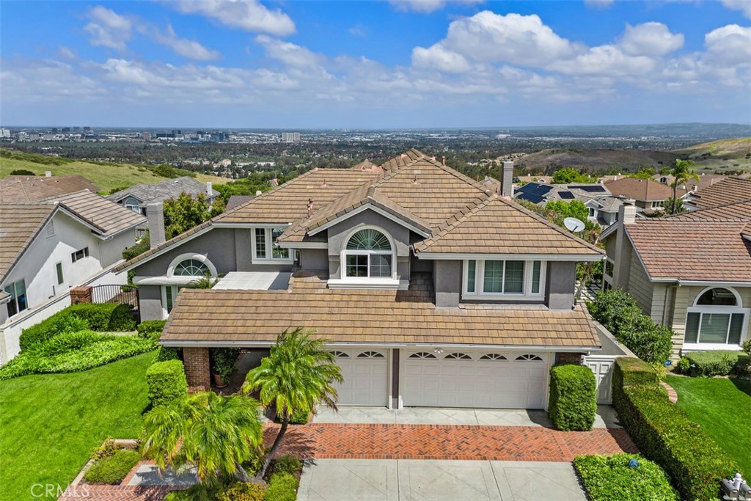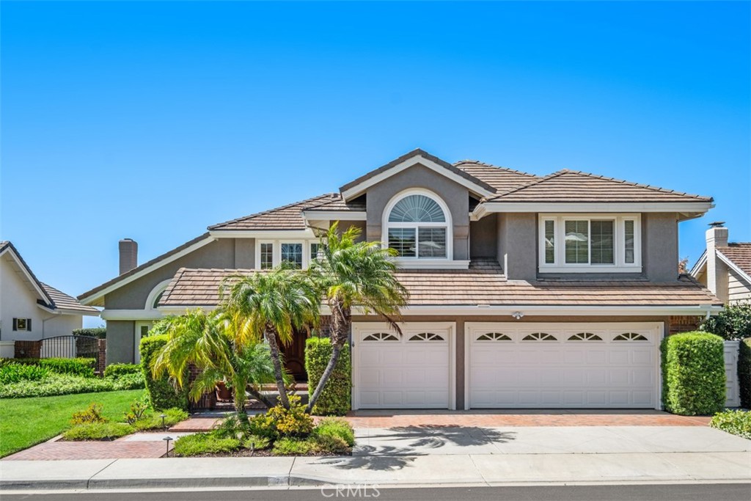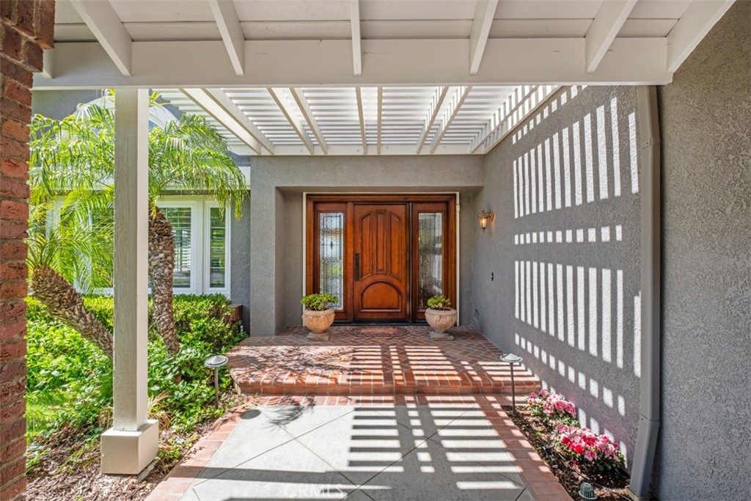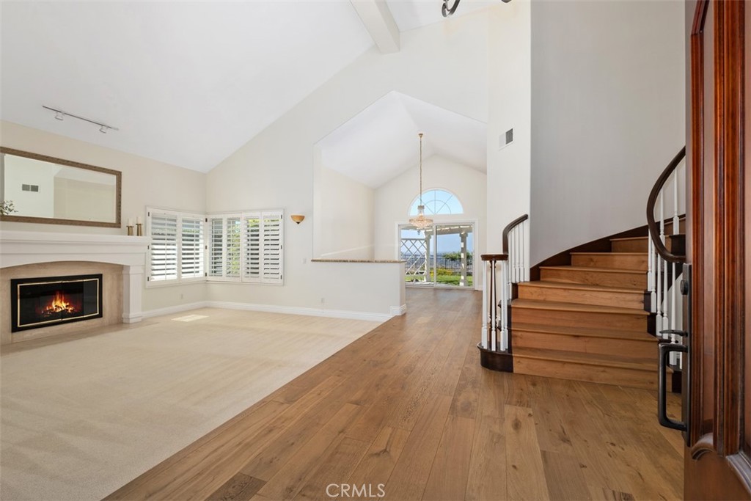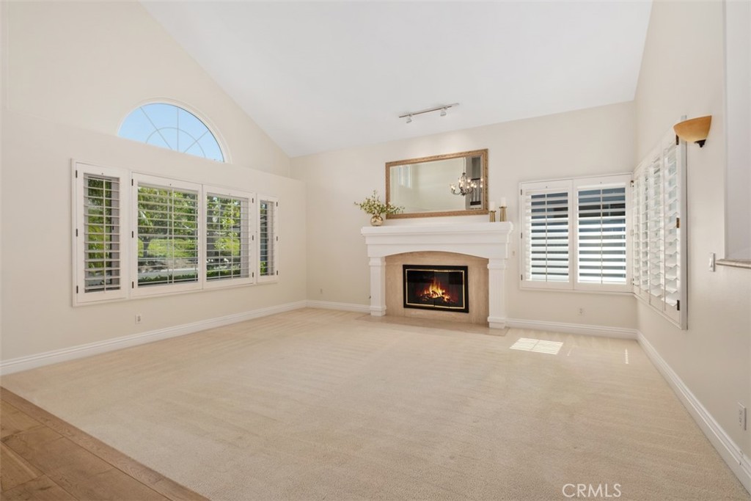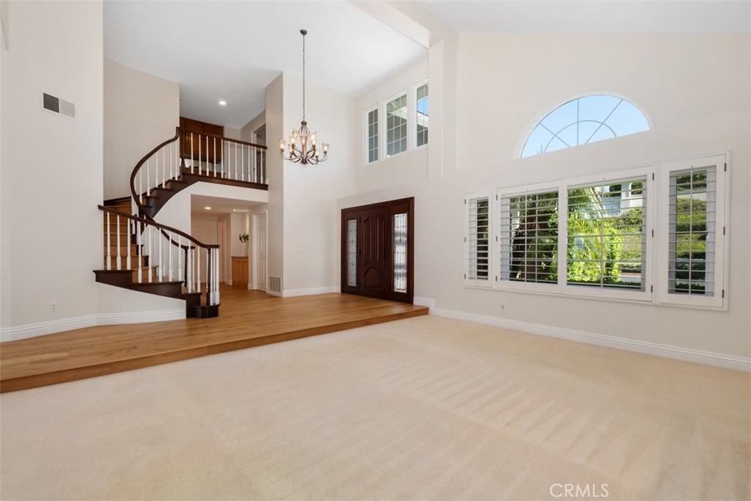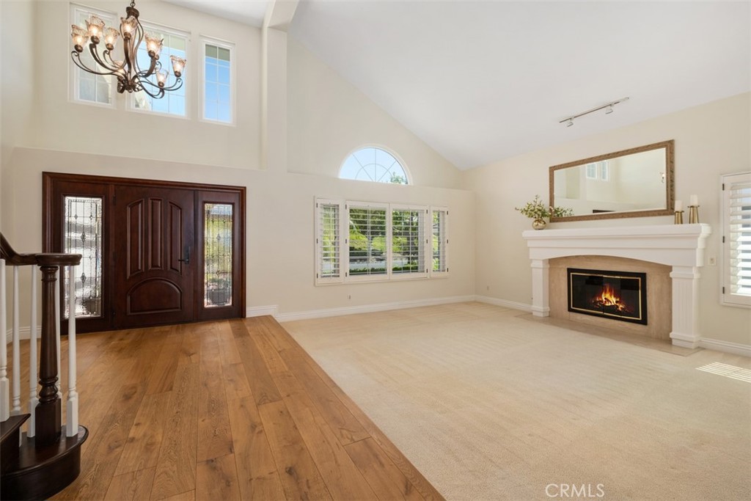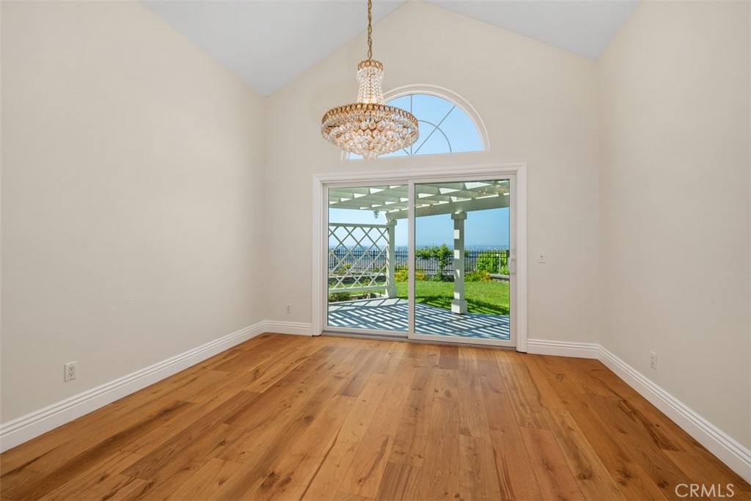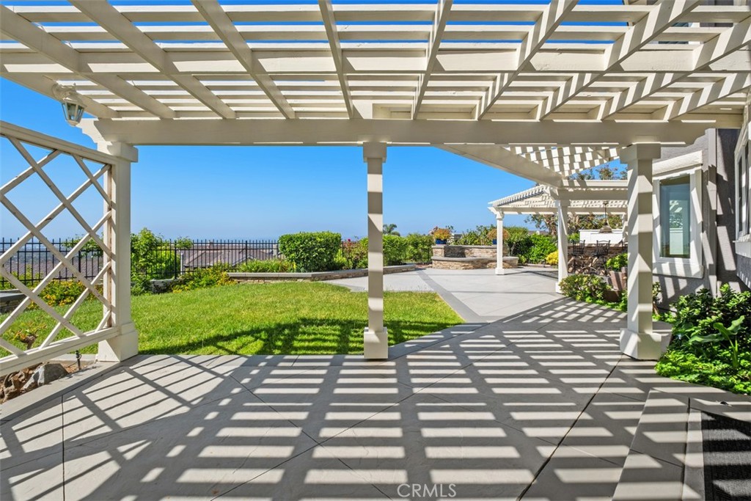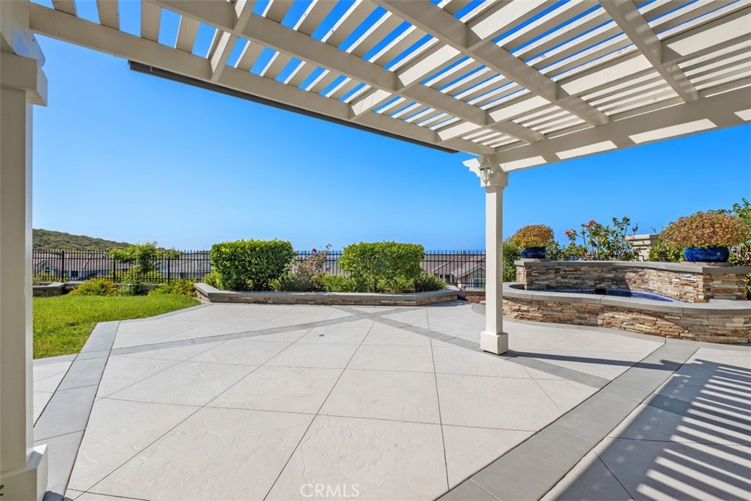7 Orion, Irvine, CA, US, 92603
7 Orion, Irvine, CA, US, 92603Basics
- Date added: Added 10時間 ago
- Category: ResidentialLease
- Type: SingleFamilyResidence
- Status: Active
- Bedrooms: 4
- Bathrooms: 3
- Floors: 2, 2
- Area: 3274 sq ft
- Lot size: 8400, 8400 sq ft
- Year built: 1985
- Property Condition: TermiteClearance,Turnkey
- View: CityLights,Canyon,Hills,Mountains,Neighborhood,Panoramic
- Subdivision Name: Crest - Standard Pacific (CS)
- County: Orange
- Lease Term: TwelveMonths
- MLS ID: OC25092937
Description
-
Description:
Stunning panoramic views of city lights, rolling hills, mountains, breathtaking sunsets, and occasional fireworks! Perched on a large lot in one of the most desirable locations in Turtle Rock, this home is ideally situated on a quiet cul-de-sac with homes only on one side of the street. Enjoy the expansive backyard featuring a jacuzzi and built-in barbecue—perfect for entertaining or simply relaxing while taking in the incredible views. The living room offers vaulted ceilings, an abundance of natural light, and a beautiful fireplace. The dining room opens to the lovely backyard and showcases the spectacular scenery. The remodeled kitchen includes granite countertops, a center island, built-in refrigerator, breakfast nook, and even more amazing views. The cozy family room has a fireplace and sliding doors that open to a serene sitting area in the backyard. A convenient downstairs bedroom or office and a full bathroom perfect for elderly guests. The spacious primary suite features vaulted ceilings, two walk-in closets, and plenty of windows framing those forever views. The spa-like remodeled primary bath offers dual vanities, a separate shower, and a large tub with romantic views. Upstairs, a large loft/TV room is flanked by two additional bedrooms that share a tastefully remodeled bathroom with dual vanities. Additional highlights include: Fresh interior paint, Engineered hardwood flooring downstairs, Remodeled backyard deck, Newer carpet upstairs, Whole-house fan, two HVAC systems (one for each floor), Sub-Zero refrigerator, Plantation shutters and custom window coverings, Individual laundry room, Ample storage throughout, 3-car garage with electric car charger! Residents enjoy access to two pools with spas, clubhouses, greenbelts, and scenic hiking trails. Just minutes from UCI, John Wayne Airport, major freeways, Fashion Island, beaches, parks, and top restaurants. Assigned to award-winning schools: University High School, Rancho San Joaquin Middle School, and Bonita Canyon Elementary School.
Show all description
Location
- Directions: Ridgeline, Starcrest, Orion
- Lot Size Acres: 0.1928 acres
Building Details
Amenities & Features
- Pool Features: Community,Association
- Parking Features: DirectAccess,Garage
- Security Features: CarbonMonoxideDetectors
- Spa Features: Association,Community,Private
- Parking Total: 3
- Roof: Tile
- Association Amenities: Pool,SpaHotTub
- Utilities: CableAvailable,ElectricityAvailable,ElectricityConnected,NaturalGasAvailable,NaturalGasConnected,PhoneAvailable,SewerConnected,WaterConnected
- Window Features: CustomCoverings,DoublePaneWindows,PlantationShutters,RollerShields,Screens
- Cooling: CentralAir,Dual
- Door Features: DoubleDoorEntry
- Electric: Standard
- Exterior Features: Barbecue,Lighting,RainGutters
- Fireplace Features: FamilyRoom,LivingRoom
- Furnished: Unfurnished
- Heating: Central,Fireplaces,NaturalGas
- Interior Features: WetBar,BreakfastArea,CeilingFans,SeparateFormalDiningRoom,EatInKitchen,GraniteCounters,HighCeilings,StoneCounters,RecessedLighting,BedroomOnMainLevel,Loft,WalkInClosets
- Laundry Features: Inside,LaundryRoom
- Appliances: ConvectionOven,Dishwasher,ElectricCooktop,ElectricOven,Microwave,Refrigerator,Dryer,Washer
Nearby Schools
- Middle Or Junior School: Rancho San Joaquin
- Elementary School: Bonita Canyon
- High School: University
- High School District: Irvine Unified
Expenses, Fees & Taxes
- Association Fee: 0
- Security Deposit: $8,900
- Pet Deposit: 0
Miscellaneous
- Association Fee Frequency: Monthly
- List Office Name: First Team Real Estate
- Listing Terms: Contract
- Community Features: Mountainous,Park,StreetLights,Sidewalks,Pool
- Inclusions: All appliances, Chandeliers,
- Attribution Contact: parnaznasibi@firstteam.com
- Rent Includes: AssociationDues

