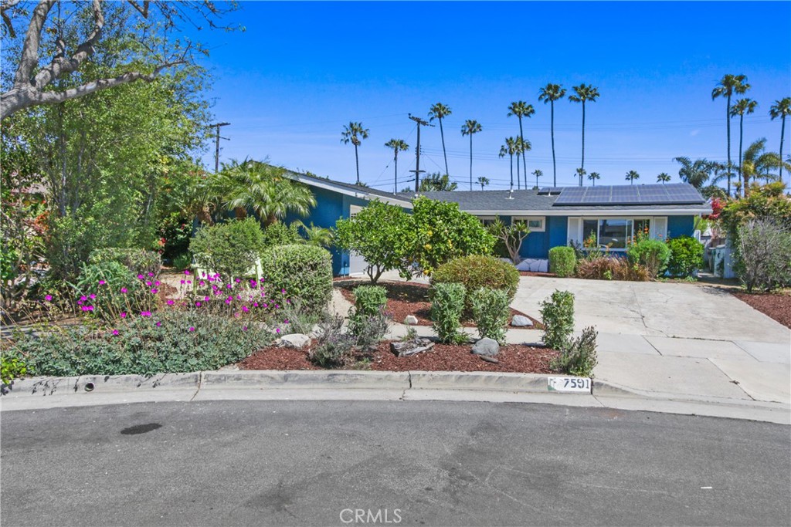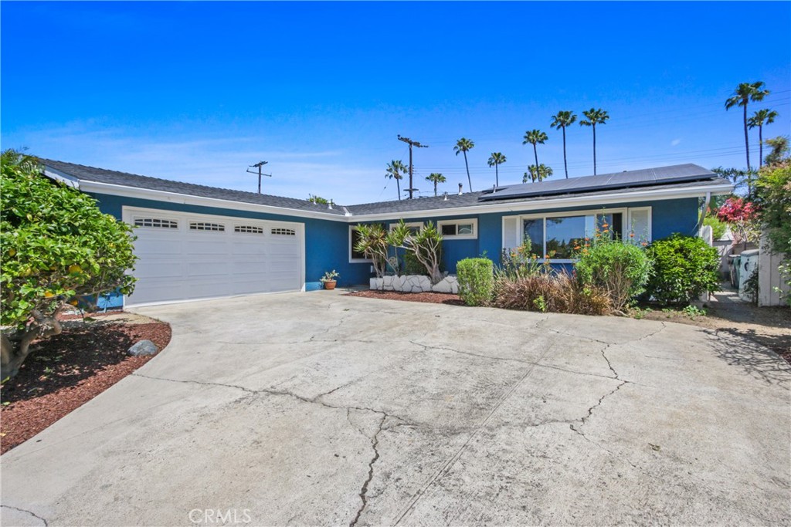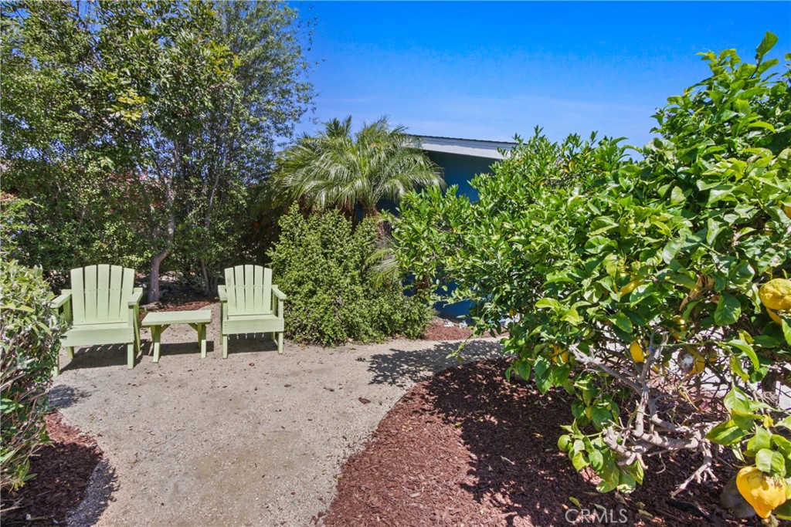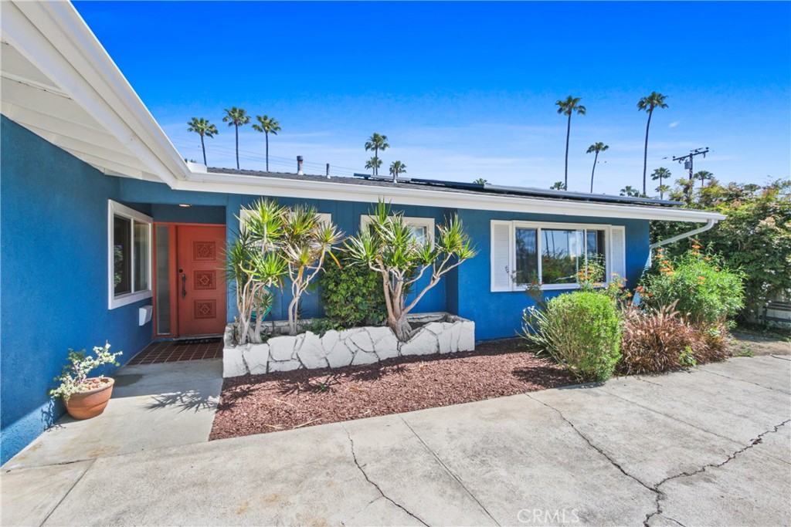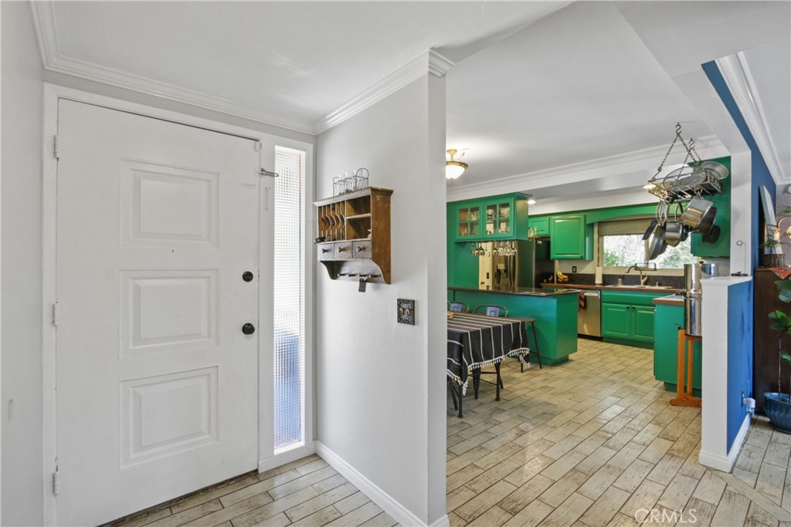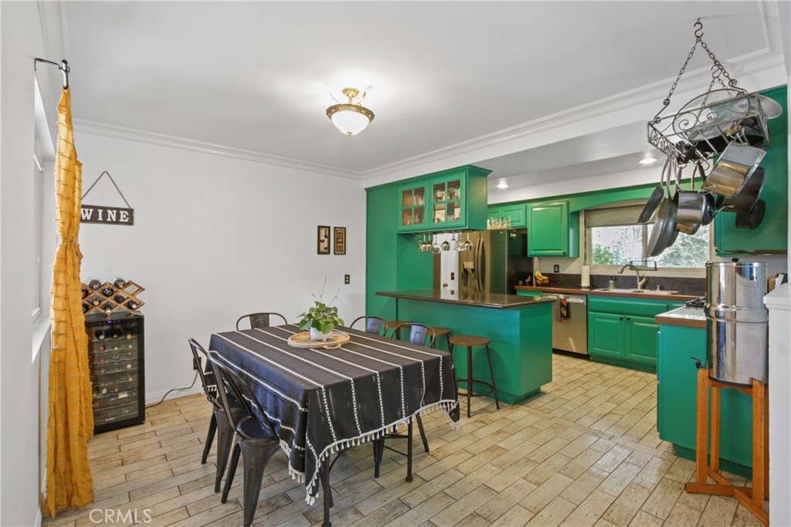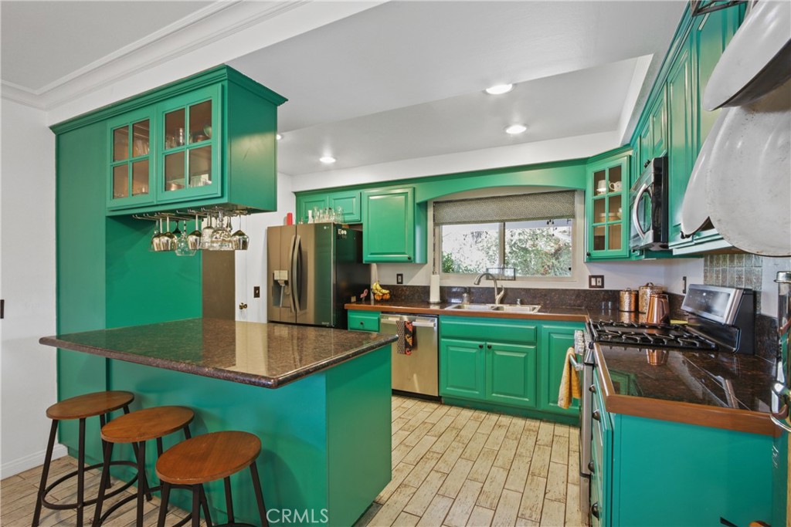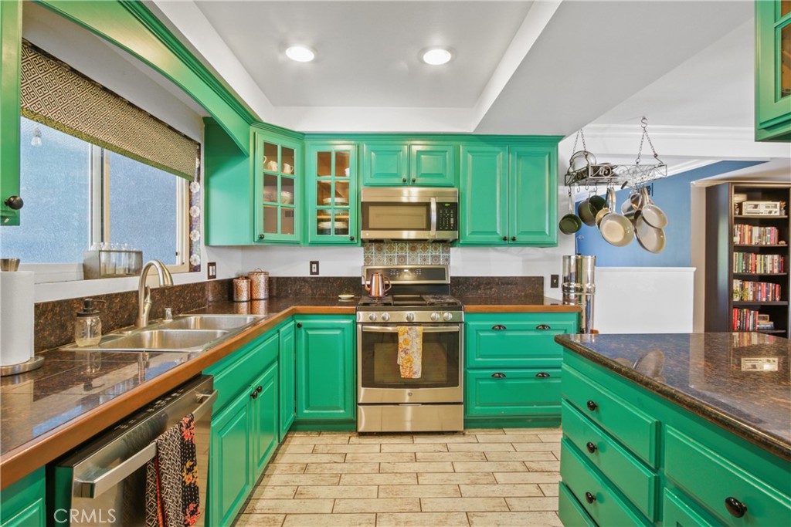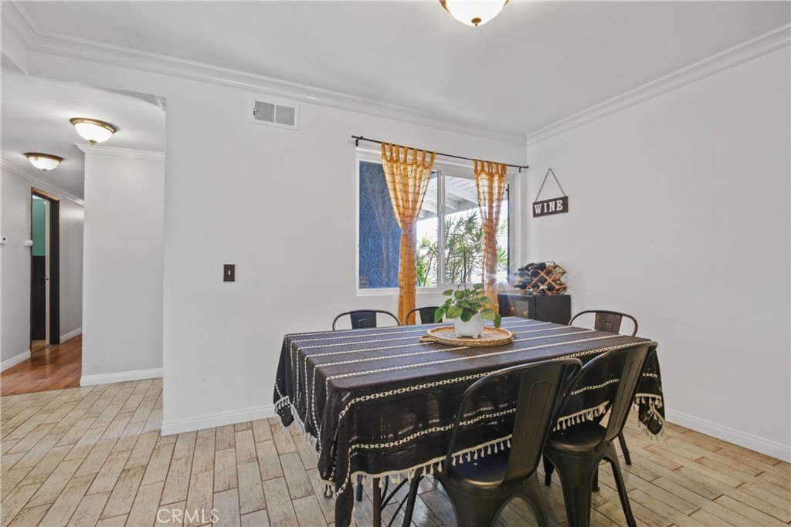7591 Quebec Drive, Huntington Beach, CA, US, 92648
7591 Quebec Drive, Huntington Beach, CA, US, 92648Basics
- Date added: Added 2週間 ago
- Category: Residential
- Type: SingleFamilyResidence
- Status: Active
- Bedrooms: 5
- Bathrooms: 3
- Floors: 1, 1
- Area: 1660 sq ft
- Lot size: 8820, 8820 sq ft
- Year built: 1964
- View: Neighborhood
- Subdivision Name: Huntington Riveria (HRIV)
- County: Orange
- MLS ID: OC25114877
Description
-
Description:
Rare Opportunity in Surf City! Charming single-story 5-bedroom, 3-bath home located on a quiet cul-de-sac in Huntington Beach. Situated on one of the largest lots in the neighborhood—over 8,800 sq ft—with ADU, pool, or pickleball court potential. Ideal layout includes two spacious primary suites on opposite ends of the home, perfect for multi-generational living or guest accommodations. The expansive backyard offers a peaceful retreat with multiple sitting areas, raised garden beds, and a variety of mature fruit trees, including lemon, lime, avocado, tangelo, apple, and peach, plus an established artichoke bush. The newer primary suite addition (approx. 10 years old) features laminate flooring, abundant natural light, a large walk-in tile shower with bench, and French doors leading to a covered patio. The kitchen includes a granite breakfast bar, glass-front cabinetry, stainless steel appliances, built-in wine rack, and lazy Susan, all with a view of the tranquil yard. Additional features: brick gas fireplace with custom mantle, crown molding, finished garage with recessed lighting, interior laundry room with ample storage space, drought-tolerant and low-maintenance front yard with seating area, multiple access points to the backyard, and paid-off solar panels. Located just miles from the beach, this home combines comfort, charm, and functionality in a prime Huntington Beach location. Don’t miss this unique opportunity!
Show all description
Location
- Directions: Cross Streets - Ellis Avenue & Huntington Street
- Lot Size Acres: 0.2025 acres
Building Details
Amenities & Features
- Pool Features: None
- Parking Features: Concrete,DoorMulti,DirectAccess,Driveway,Garage
- Security Features: CarbonMonoxideDetectors,SmokeDetectors
- Patio & Porch Features: Covered,Deck,Wood
- Spa Features: AboveGround,Private,SeeRemarks
- Parking Total: 2
- Utilities: ElectricityConnected,NaturalGasConnected,SewerConnected,WaterConnected
- Window Features: Drapes,Screens
- Cooling: None
- Door Features: FrenchDoors,SlidingDoors
- Electric: PhotovoltaicsSellerOwned
- Fireplace Features: Gas,LivingRoom
- Heating: ForcedAir,Fireplaces,Solar
- Interior Features: BreakfastBar,CeilingFans,CrownMolding,EatInKitchen,GraniteCounters,LivingRoomDeckAttached,RecessedLighting,AllBedroomsDown,WalkInClosets
- Laundry Features: WasherHookup,GasDryerHookup,Inside,LaundryRoom
- Appliances: Dishwasher,ElectricOven,Disposal,GasRange,Microwave,WaterToRefrigerator,WaterHeater
Nearby Schools
- High School District: Huntington Beach Union High
Expenses, Fees & Taxes
- Association Fee: 0
Miscellaneous
- List Office Name: Grason Homes
- Listing Terms: Cash,Conventional,FannieMae,FreddieMac
- Common Interest: None
- Community Features: Curbs,Gutters,StormDrains,StreetLights,Suburban,Sidewalks,Park
- Inclusions: 2 sheds in backyard, barrels with plants and flowers,
- Virtual Tour URL Branded: https://www.wellcomemat.com/video/5an7c074f7b21m5m7/HB/CA/92648/Quebec/OC25114877/
- Attribution Contact: 714-504-7255


