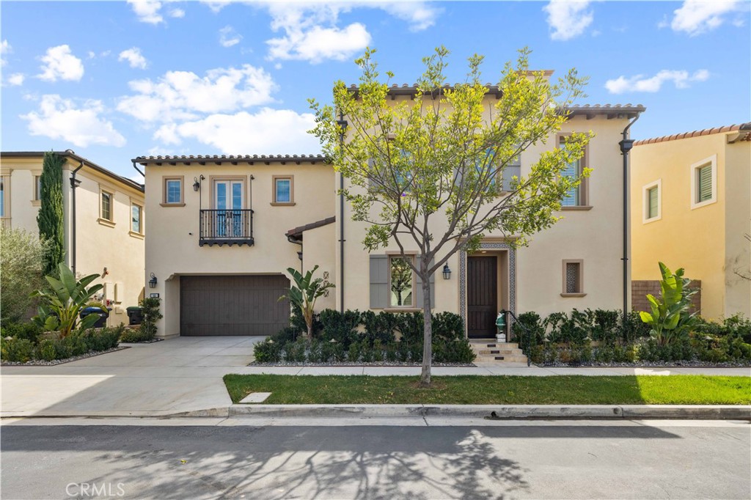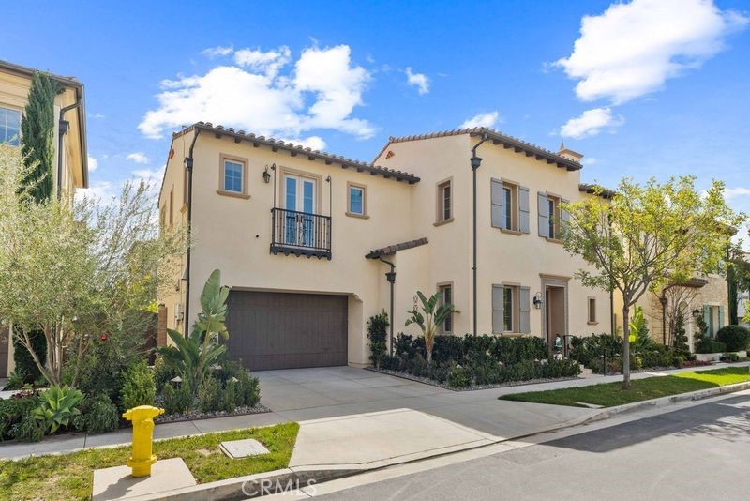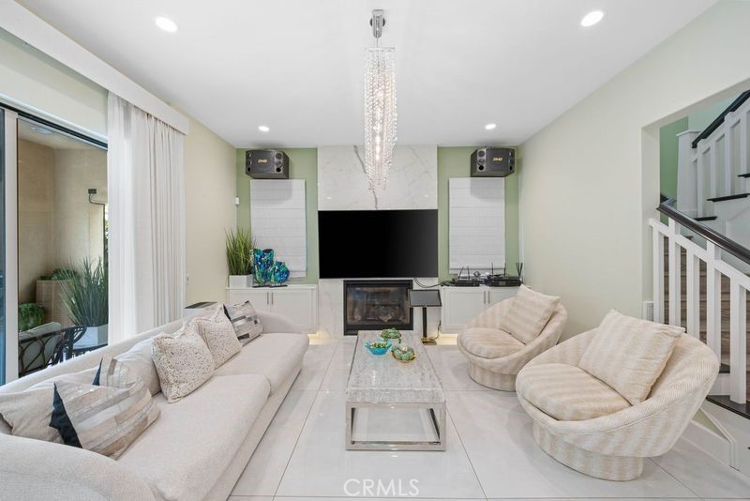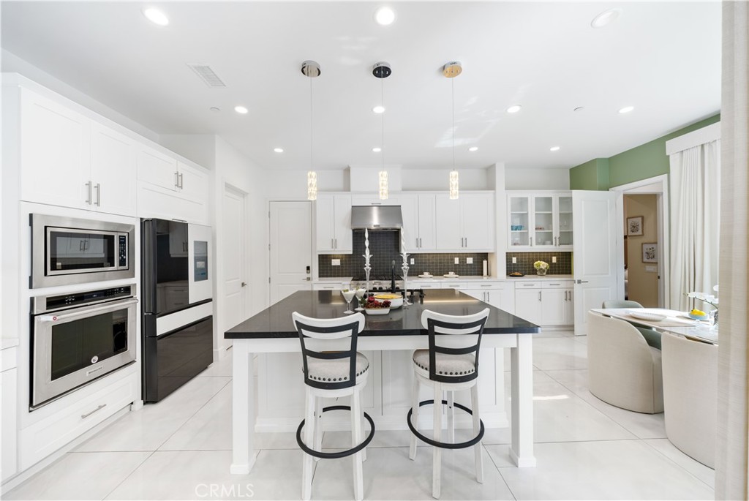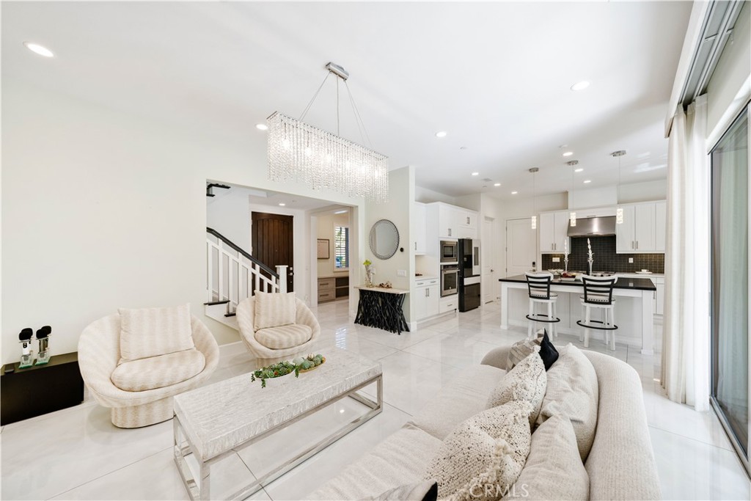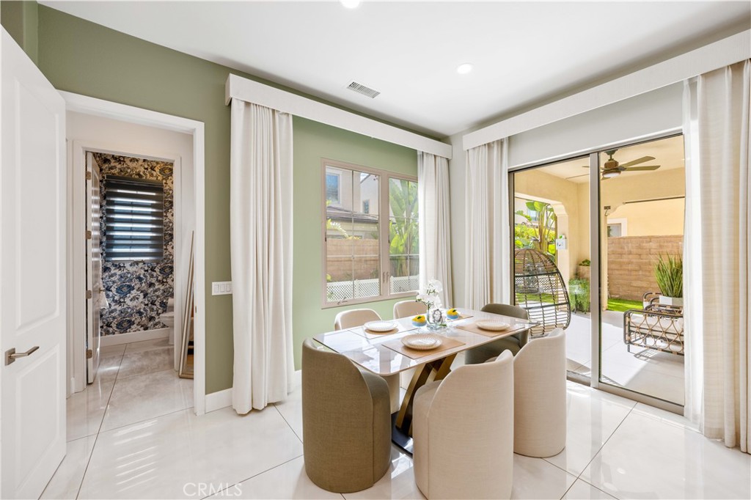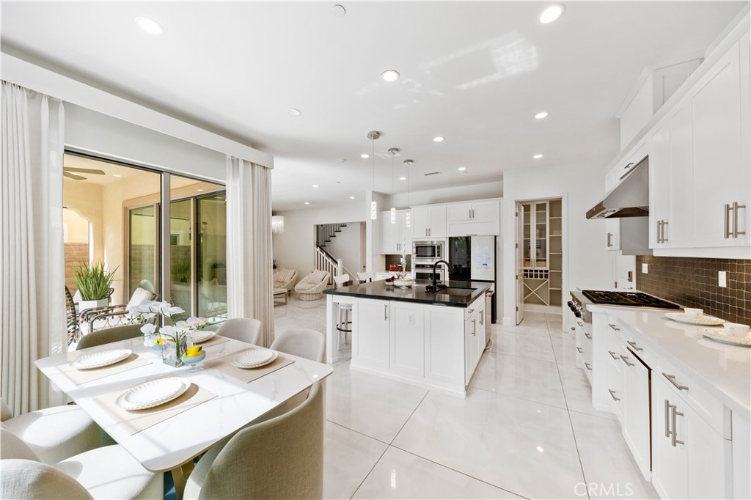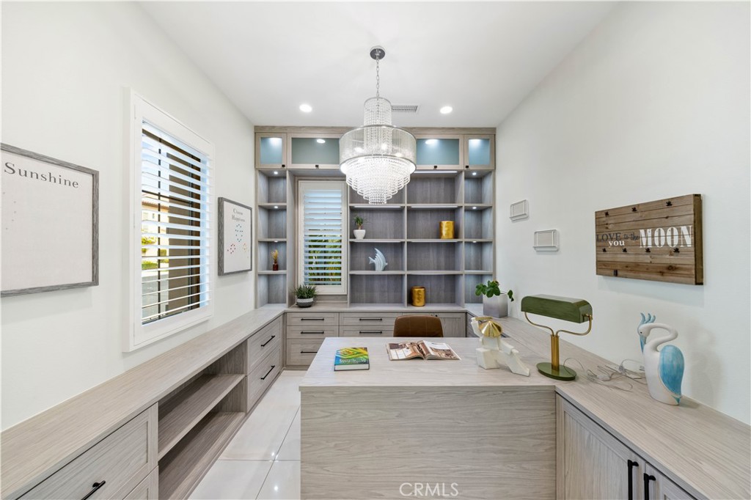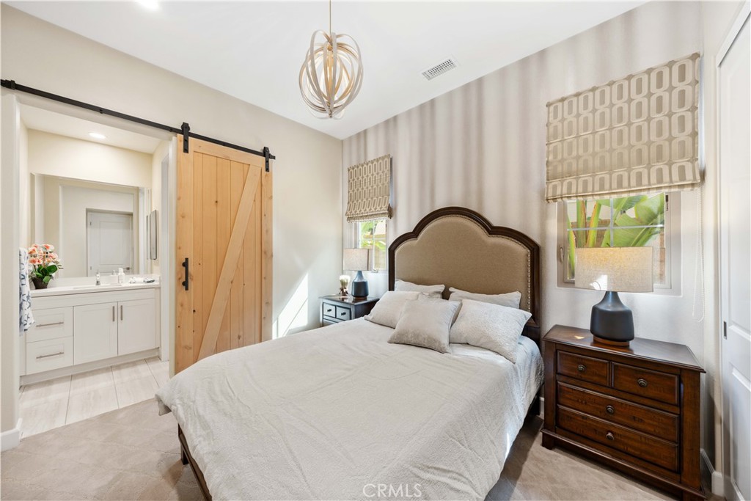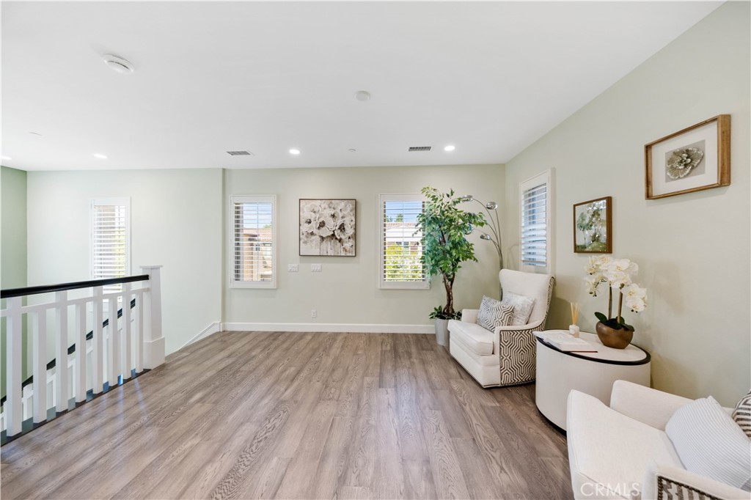66 Furlong, Irvine, CA, US, 92602
66 Furlong, Irvine, CA, US, 92602Basics
- Date added: Added 1週間 ago
- Category: ResidentialLease
- Type: SingleFamilyResidence
- Status: Active
- Bedrooms: 4
- Bathrooms: 5
- Half baths: 1
- Floors: 2, 2
- Area: 2766 sq ft
- Lot size: 3575, 3575 sq ft
- Year built: 2018
- Property Condition: Turnkey
- View: None
- Subdivision Name: Varenna (OHVAR)
- County: Orange
- Lease Term: TwelveMonths
- MLS ID: OC25119386
Description
-
Description:
Experience luxury living in this impeccably upgraded home located in the prestigious guard-gated community of The Groves at Orchard Hills, Irvine. Every detail
has been meticulously crafted to provide comfort and elegance. This functional floorplan offers 4 bedrooms, including an ensuite bedroom on the first level, an
office downstairs, and a loft upstairs. The bright and airy kitchen features white cabinets, quartz countertops, stainless steel appliances, and a walk-in pantry with
an organizer. The office, situated near the entry, boasts a built-in desk and bookshelf, making it ideal for a home workspace. Upstairs, you’ll find three generous
bedrooms, including a luxurious master suite. Each bathroom has been tastefully upgraded with quartz countertops, premium tile flooring, and modernized
showers. Additional highlights include large porcelain tiles, chandeliers, custom drapery, built-in organizers and closets by California Closet, Tesla chargers,
recessed lighting throughout, and an electric vanity mirror. The backyard is designed for easy maintenance, featuring a functional California room and artificial
turf. Enjoy the exceptional amenities of Orchard Hills, including resort-style pools, parks, and trails. This home truly offers an unparalleled living experience.
Show all description
Location
- Directions: Granite Knoll & Furlong
- Lot Size Acres: 0.0821 acres
Building Details
Amenities & Features
- Pool Features: Association
- Parking Features: DirectAccess,Driveway,Garage,GarageDoorOpener,Private
- Security Features: CarbonMonoxideDetectors,FireSprinklerSystem,GatedWithGuard,GatedCommunity
- Patio & Porch Features: ArizonaRoom
- Spa Features: Association
- Accessibility Features: SafeEmergencyEgressFromHome,Parking
- Parking Total: 2
- Roof: Tile
- Association Amenities: Clubhouse,SportCourt,DogPark,Barbecue,Pickleball,Pool,Guard,SpaHotTub,TennisCourts
- Utilities: ElectricityAvailable,NaturalGasAvailable,SewerAvailable,WaterAvailable
- Window Features: DoublePaneWindows,Drapes,RollerShields,Screens,Shutters
- Cooling: CentralAir,Electric
- Door Features: FrenchDoors,MirroredClosetDoors,PanelDoors,SlidingDoors
- Electric: PhotovoltaicsThirdPartyOwned,Standard
- Exterior Features: Lighting,RainGutters
- Fireplace Features: LivingRoom
- Furnished: Furnished
- Heating: Central,NaturalGas
- Interior Features: BreakfastBar,Furnished,InLawFloorplan,OpenFloorplan,Pantry,QuartzCounters,WiredForSound,BedroomOnMainLevel,Loft,PrimarySuite
- Laundry Features: LaundryRoom,UpperLevel
- Appliances: SixBurnerStove,BuiltInRange,Dishwasher,GasCooktop,Disposal,GasOven,GasWaterHeater,Microwave,Refrigerator,RangeHood,WaterSoftener,TanklessWaterHeater,WaterHeater
Nearby Schools
- Middle Or Junior School: Orchard Hills
- High School: Beckman
- High School District: Tustin Unified
Expenses, Fees & Taxes
- Association Fee: $385
- Security Deposit: $8,500
- Pet Deposit: 500
Miscellaneous
- Association Fee Frequency: Monthly
- List Office Name: Pinnacle Real Estate Group
- Community Features: Curbs,DogPark,Gutters,Hiking,Mountainous,StreetLights,Gated,Park
- Direction Faces: Southeast
- Inclusions: 4 TVs, Washer, dryer, refrigerator, sofa and tea table, beds ,desks, chairs and dinning table, lamps. All appliances without warranty.
- Attribution Contact: 949-648-1860
- Rent Includes: AssociationDues

