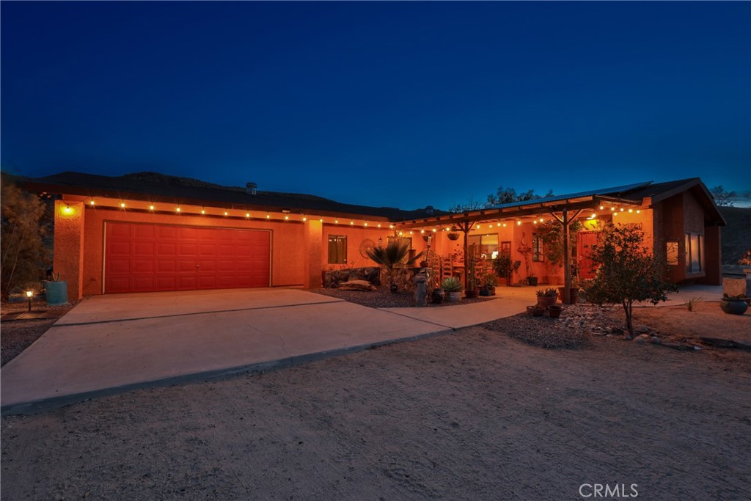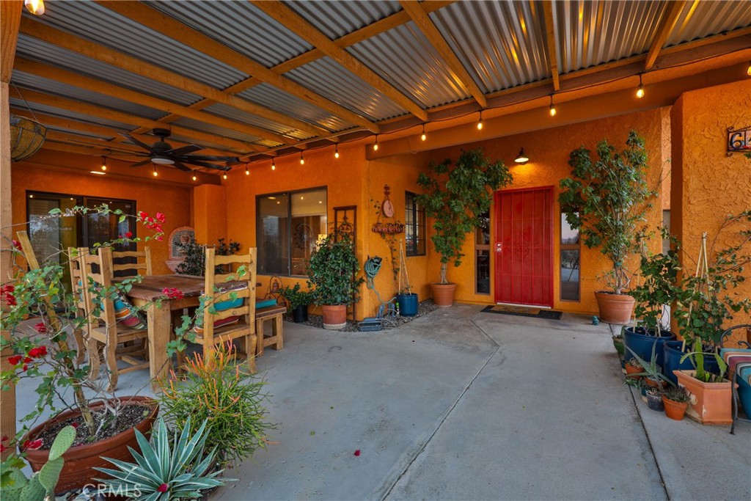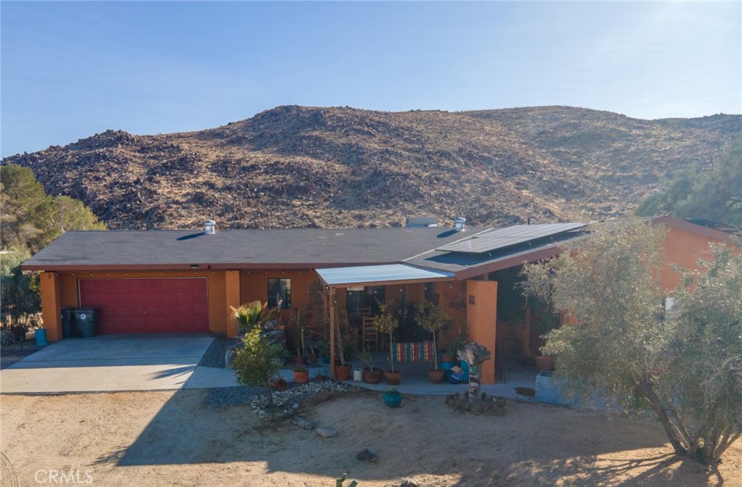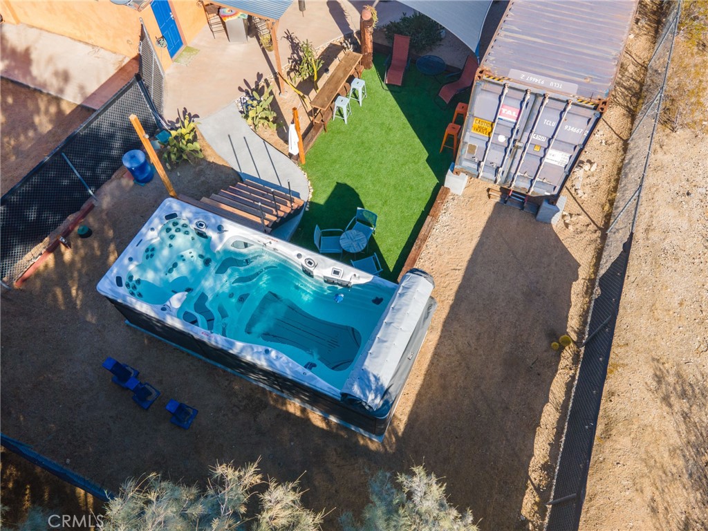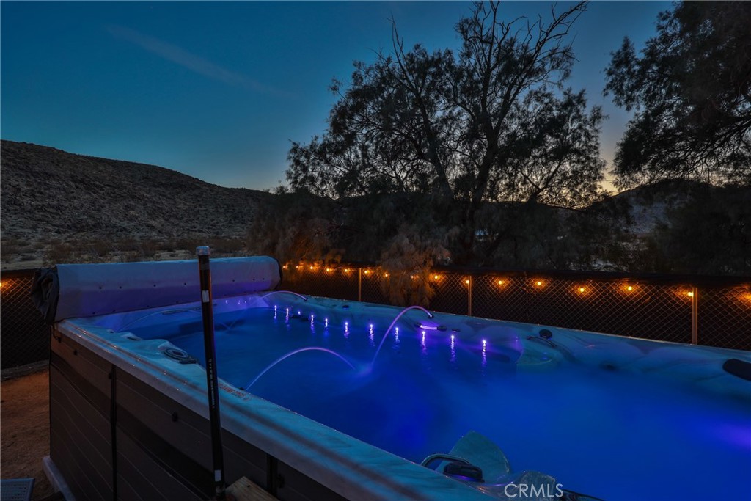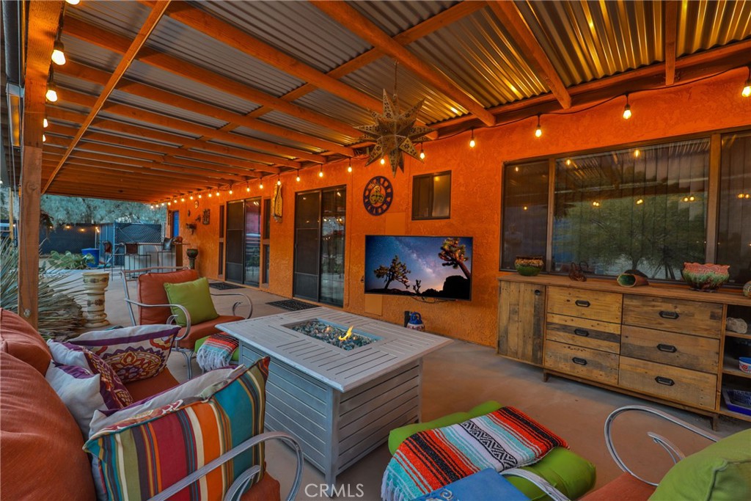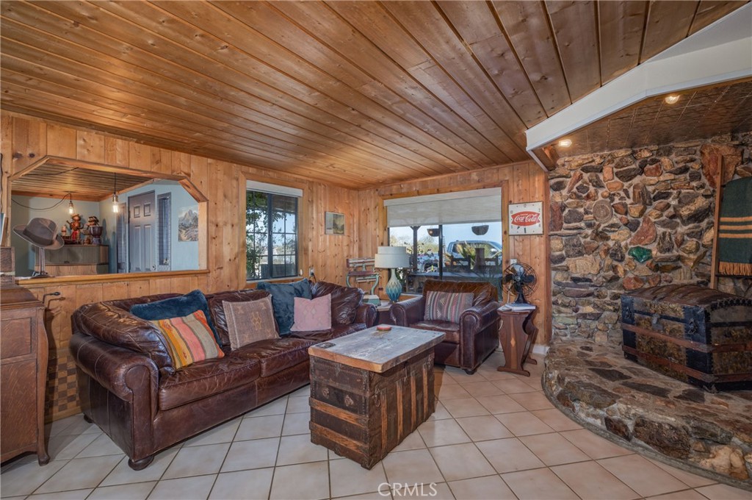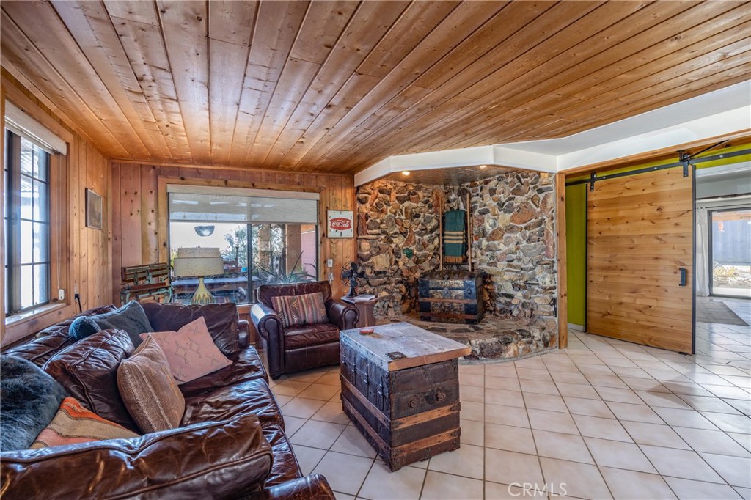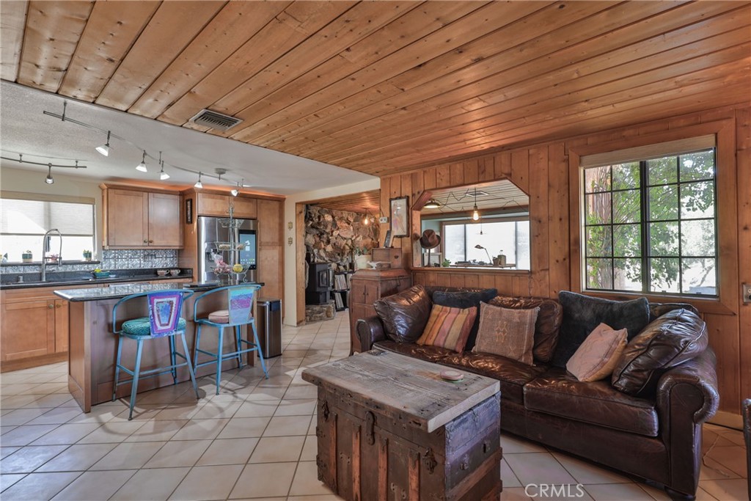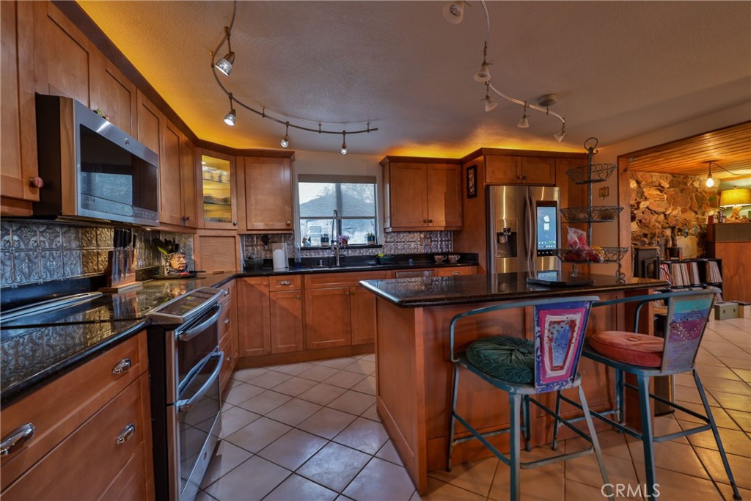61861 Dennis Avenue, Joshua Tree, CA, US, 92252
61861 Dennis Avenue, Joshua Tree, CA, US, 92252Basics
- Date added: Added 4 days ago
- Category: Residential
- Type: SingleFamilyResidence
- Status: Active
- Bedrooms: 2
- Bathrooms: 2
- Floors: 1, 1
- Area: 1611 sq ft
- Lot size: 54450, 54450 sq ft
- Year built: 1958
- Property Condition: UpdatedRemodeled,Turnkey
- View: Mountains,Panoramic
- Zoning: JT/RL
- County: San Bernardino
- MLS ID: JT25024700
Description
-
Description:
This exciting 2 bedroom 2 bath plus office home has everything: huge 1.25 acre fully fenced lot, full-length covered rear patio with outdoor kitchen, pond and waterfall,new luxury swim-spa and hot tub, outdoor TV and endless views. The Master Suite features a rockwork accent wall, sliding doors out to the patio and lots of storage. The open chef's kitchen has black granite counters, lots of storage and light and a convenient granite topped island. The guest room has its own en-suite bathroom and is adorned with amazing jungle murals with hidden animals and surprises. In addition to central air and heat, there is a substantial PV solar system and the family room has a super economical pellet stove.
Within minutes from Joshua Tree Village, Joshua Tree National Park and schools, the well maintained California ranch house allows spacious privacy and easy access. The small office space with slider to patio is currently used as a third bedroom.
Two full-size shipping containers (Conex boxes) and a storage shed come with the property. The septic is less than two years old, and there is also a full house water filtration system. All the outdoor and indoor kitchen appliances come with the house, and almost all the outdoor furniture stays. One look and you'll fall in love!
Show all description
Location
- Directions: From Hwy 62, take Sunburst Ave north about 1 mile to Left on Dennis. On left past Avenida Ln.
- Lot Size Acres: 1.25 acres
Building Details
- Structure Type: House
- Water Source: Public
- Architectural Style: Craftsman,Ranch
- Lot Features: ZeroToOneUnitAcre,Landscaped
- Sewer: SepticTank
- Common Walls: NoCommonWalls
- Construction Materials: Stucco
- Fencing: ChainLink,GoodCondition
- Foundation Details: Slab
- Garage Spaces: 2
- Levels: One
- Other Structures: Sheds,Storage
- Floor covering: Tile
Amenities & Features
- Pool Features: AboveGround,Lap,Private
- Parking Features: ElectricGate,GarageFacesFront
- Security Features: SecurityGate
- Patio & Porch Features: Covered,Patio
- Spa Features: AboveGround,Heated,Private
- Accessibility Features: NoStairs,AccessibleHallways
- Parking Total: 2
- Roof: Composition
- Utilities: ElectricityConnected,Propane,WaterConnected
- Window Features: BayWindows,DoublePaneWindows
- Cooling: CentralAir
- Electric: ElectricityOnBond,Volts220InKitchen,PhotovoltaicsOnGrid,Volts220ForSpa
- Exterior Features: Barbecue,KoiPond
- Fireplace Features: PelletStove
- Heating: Central,PelletStove
- Interior Features: GraniteCounters,OpenFloorplan,AllBedroomsDown
- Laundry Features: Inside,LaundryRoom
- Appliances: Dishwasher,ElectricRange,Microwave,Refrigerator,WaterHeater,WaterPurifier
Nearby Schools
- High School District: Morongo Unified
Expenses, Fees & Taxes
- Association Fee: 0
Miscellaneous
- List Office Name: Joshua Tree Modern
- Listing Terms: Cash,Conventional,CalVetLoan,FHA,UsdaLoan,VaLoan
- Common Interest: None
- Community Features: Rural
- Exclusions: washer/dryer, most indoor furniture, trailer.
- Inclusions: Most outdoor furniture, conex boxes, storage shed, swim-spa, outdoor and indoor kitchen appliances.
- Attribution Contact: 760-408-7162

