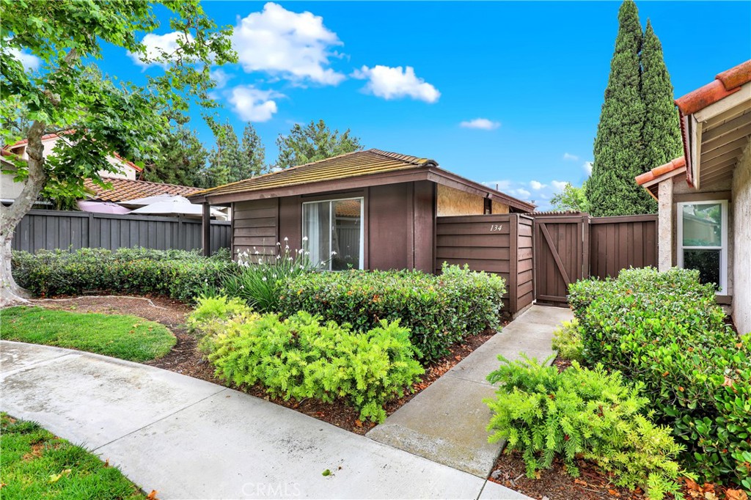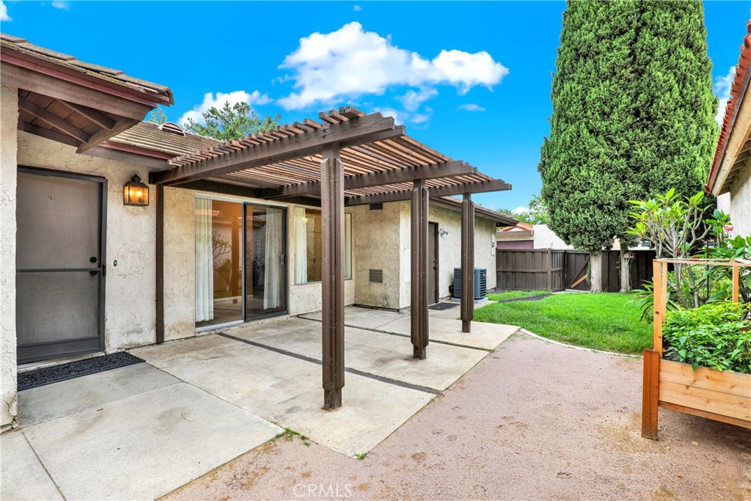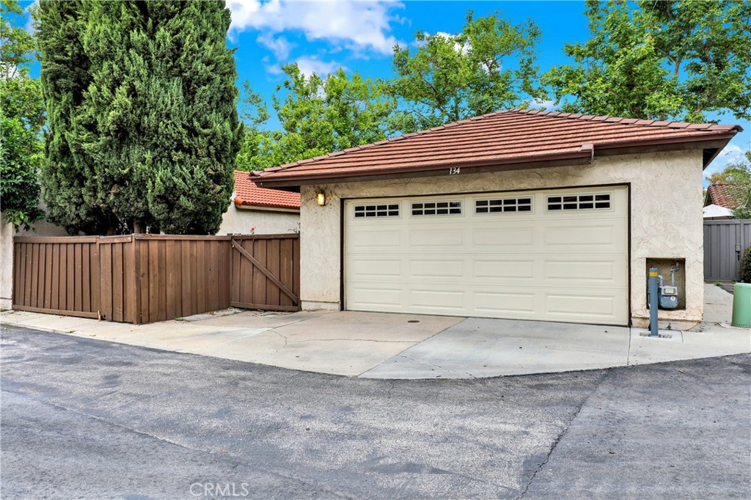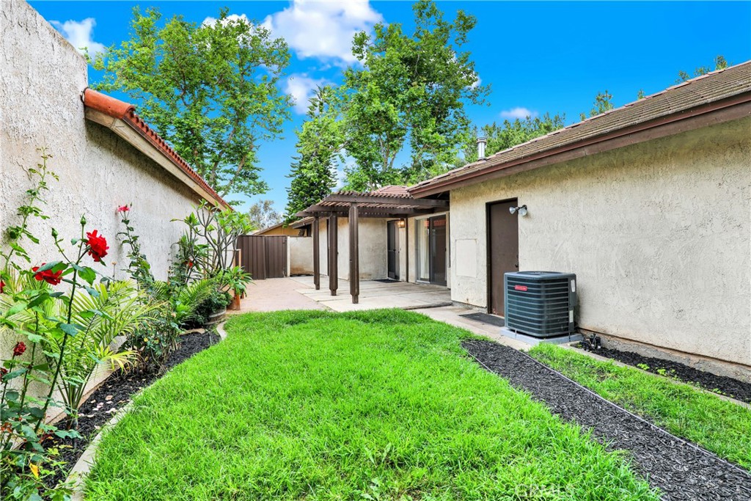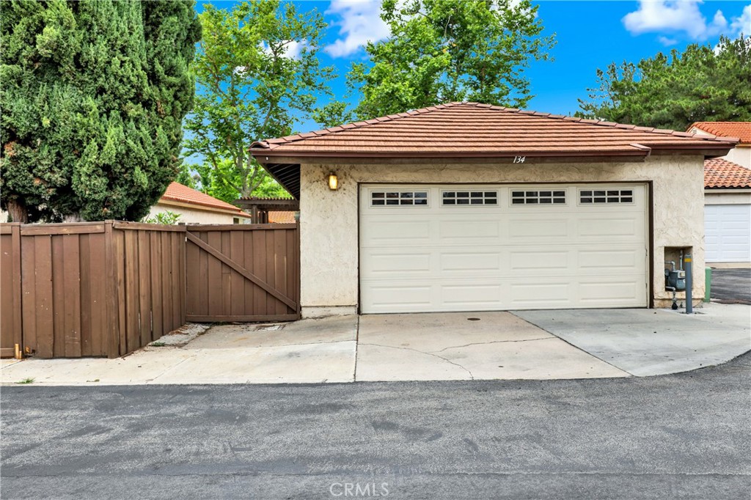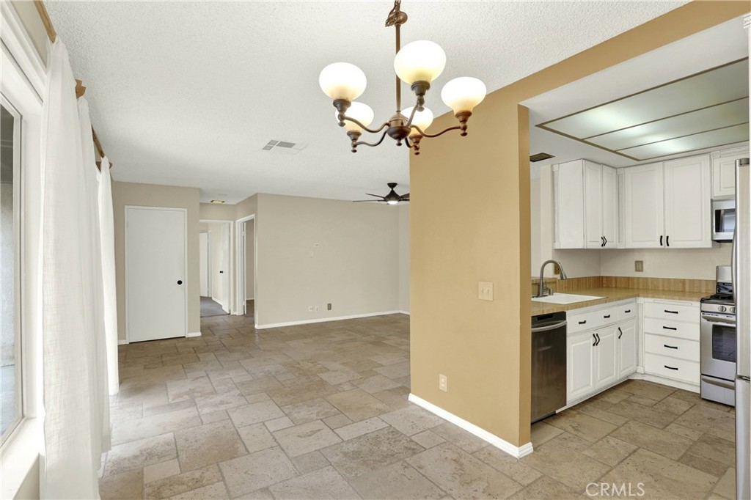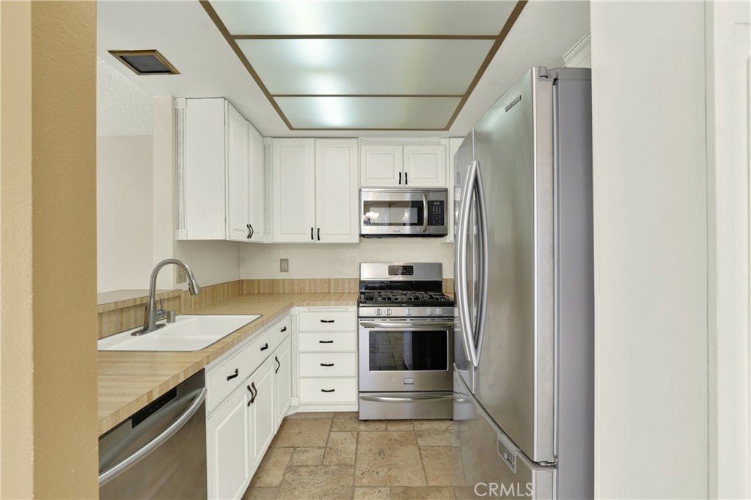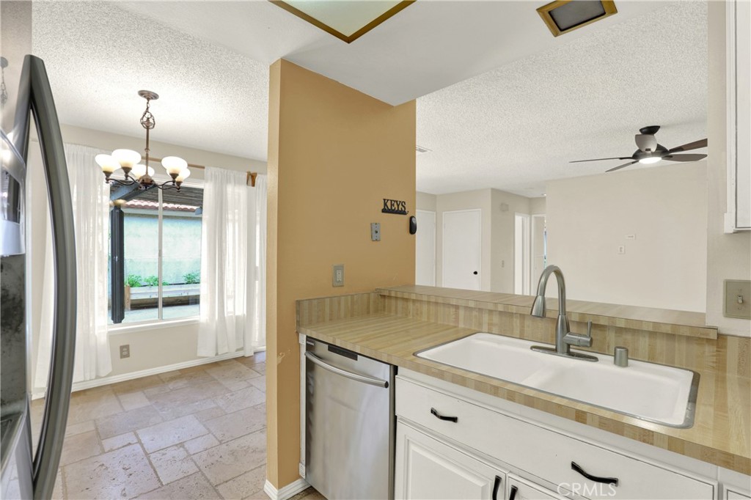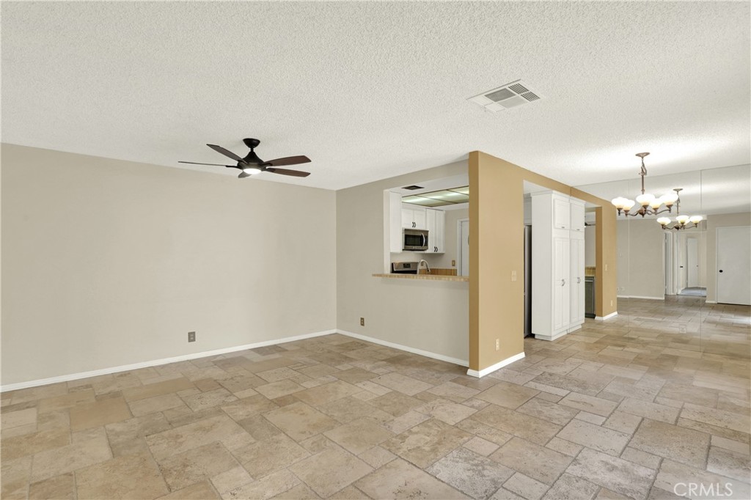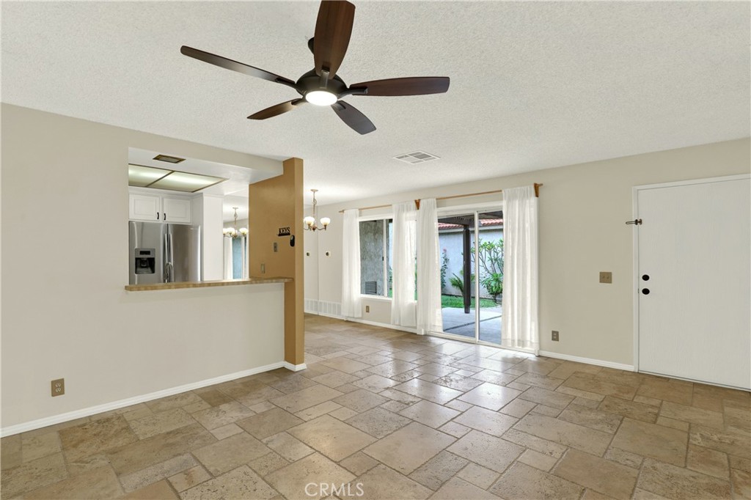134 Orchard, Irvine, CA, US, 92618
134 Orchard, Irvine, CA, US, 92618Basics
- Date added: Added 1日 ago
- Category: Residential
- Type: SingleFamilyResidence
- Status: Active
- Bedrooms: 2
- Bathrooms: 1
- Floors: 1, 1
- Area: 867 sq ft
- Lot size: 3154, 3154 sq ft
- Year built: 1977
- View: ParkGreenbelt
- Subdivision Name: Patio Homes (OT) (PH)
- County: Orange
- MLS ID: OC25123972
Description
-
Description:
Welcome to this charming single-story home located on a peaceful greenbelt in the desirable Orangetree community. With a great location and a solid foundation of recent upgrades, this home offers the perfect blend of comfort, value, and opportunity. While the interior offers room for cosmetic upgrades, the essentials have already been taken care of: enjoy peace of mind with a newer A/C unit, furnace, water heater, and kitchen appliances--including a washer and dryer conveniently located in the garage. The two-car garage offers ample built-in storage and work space for any home projects. Inside the home, the open layout offers great flow and functionality, with the potential to customize finishes and make the place your own. Outside, your private patio is ideal for relaxing, bbqing, or entertaining. Enjoy the resort-style amenities of two pools, spas, tennis/pickleball courts, a well-equipped gym, and clubhouse--all part of low HOAs in a vibrant, welcoming community. Centrally located in the top-rated Irvine Unified School District, it is also near shopping, dining and IVC. Move-in now and update at your pace--or bring your design vision and make it shine!
Show all description
Location
- Directions: From 5 frwy, exit Jeffery and head west to Irvine Center, turn left. Past IVC, turn right on Orangetree. Take a left at the stop sign, turn left on Lemon Grove, Rt on Tangerine, and Rt on Orchard, home is on the left down the alley. Park on Orchard
- Lot Size Acres: 0.0724 acres
Building Details
- Structure Type: House
- Water Source: Public
- Lot Features: ZeroToOneUnitAcre,Lawn,Landscaped
- Open Parking Spaces: 1
- Sewer: PublicSewer
- Common Walls: NoCommonWalls
- Fencing: Wood
- Garage Spaces: 2
- Levels: One
- Floor covering: Stone
Amenities & Features
- Pool Features: Community,Association
- Parking Features: Garage,GarageDoorOpener
- Security Features: SmokeDetectors
- Patio & Porch Features: Concrete,Patio,Terrace
- Spa Features: Association,Community
- Accessibility Features: NoStairs
- Parking Total: 3
- Roof: Tile
- Association Amenities: Clubhouse,FitnessCenter,Playground,Pickleball,Pool,SpaHotTub,TennisCourts
- Utilities: ElectricityConnected,NaturalGasConnected,SewerConnected,WaterConnected
- Cooling: CentralAir
- Fireplace Features: None
- Heating: Central
- Interior Features: CeilingFans,AllBedroomsDown,WalkInClosets
- Laundry Features: InGarage
- Appliances: Dishwasher,GasRange,GasWaterHeater,Microwave,WaterHeater,Dryer,Washer
Nearby Schools
- High School District: Irvine Unified
Expenses, Fees & Taxes
- Association Fee: $203
Miscellaneous
- Association Fee Frequency: Monthly
- List Office Name: StarFire Real Estate Corp.
- Listing Terms: Cash,CashToNewLoan,Conventional,Exchange1031
- Common Interest: None
- Community Features: Biking,Curbs,Park,StormDrains,StreetLights,Sidewalks,Pool
- Inclusions: Range, microwave, dishwasher, washer, dryer
- Attribution Contact: 714-875-7543

