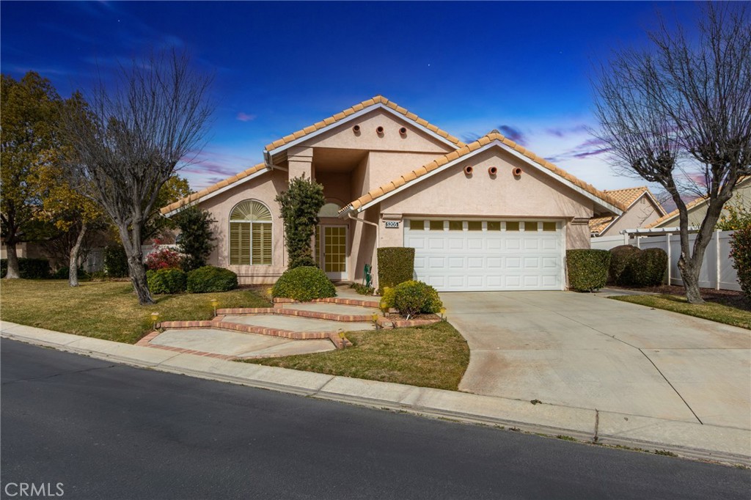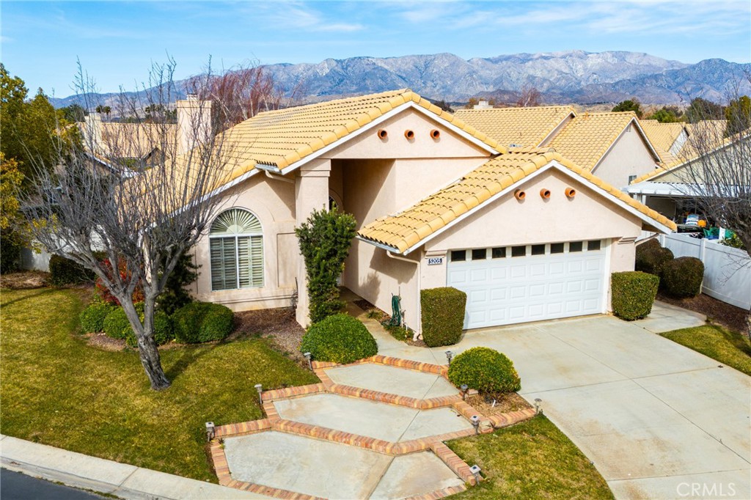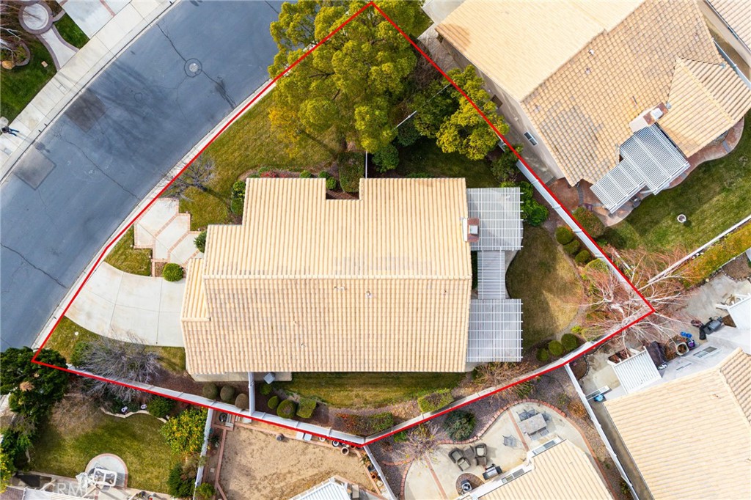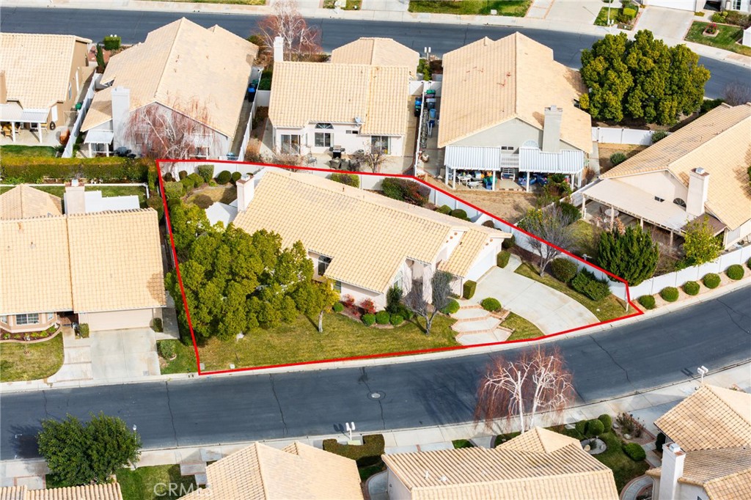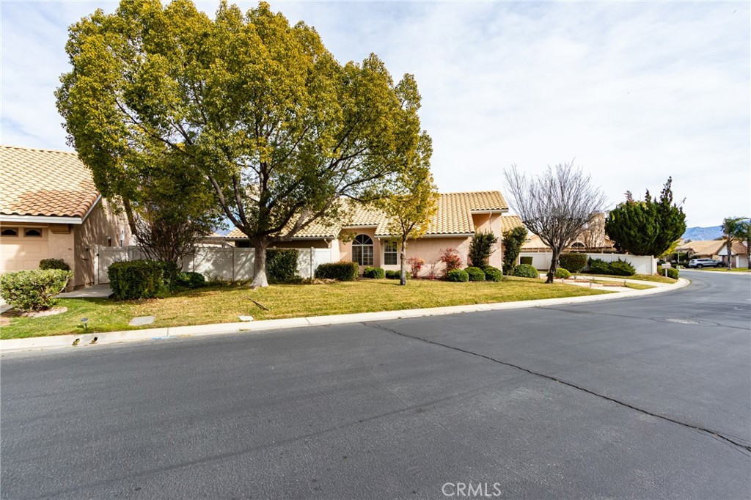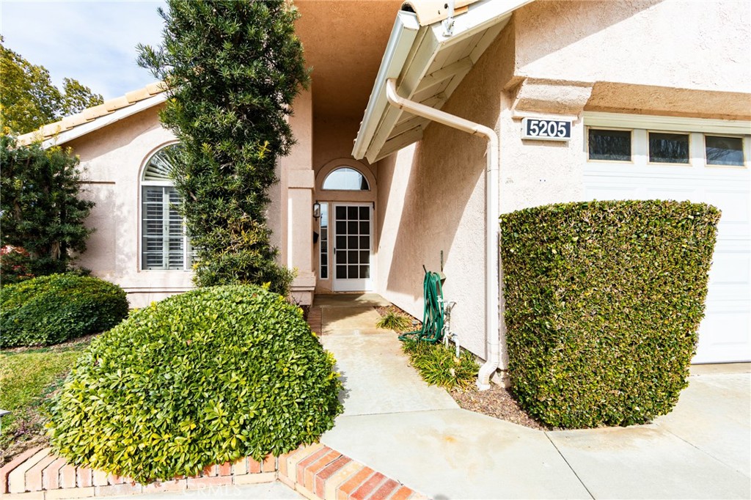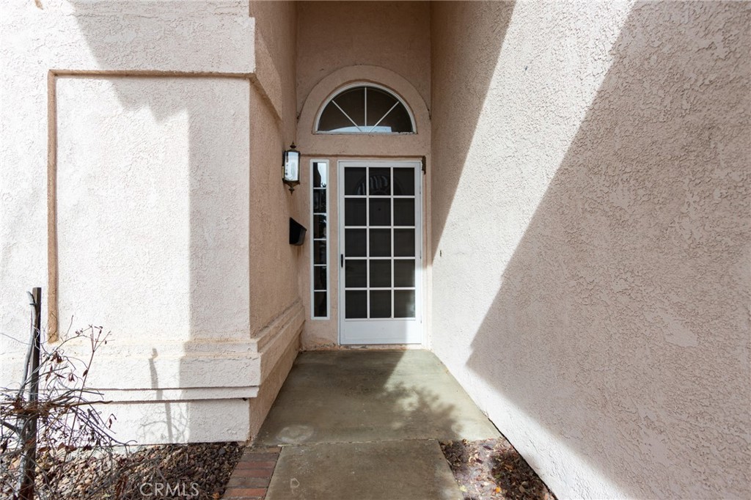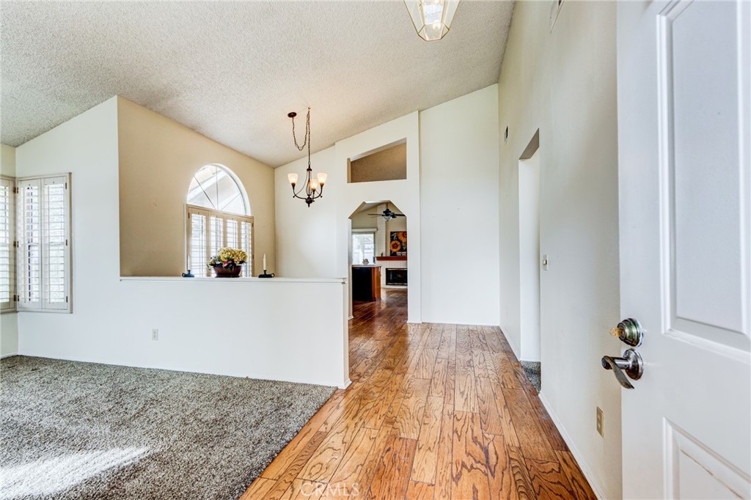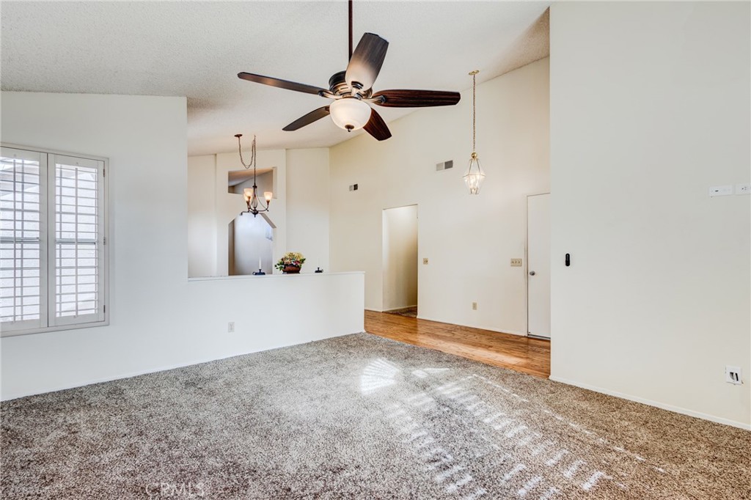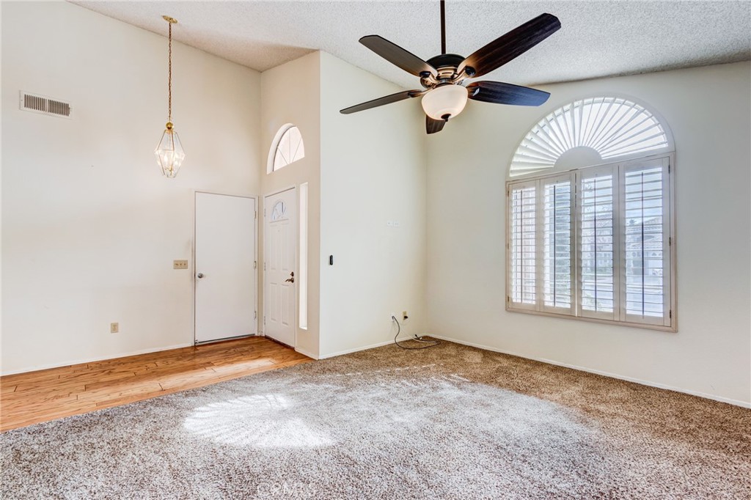5205 W Pinehurst Drive, Banning, CA, US, 92220
5205 W Pinehurst Drive, Banning, CA, US, 92220Basics
- Date added: Added 3 days ago
- Category: Residential
- Type: SingleFamilyResidence
- Status: Active
- Bedrooms: 3
- Bathrooms: 2
- Floors: 1, 1
- Area: 1505 sq ft
- Lot size: 7841, 7841 sq ft
- Year built: 1988
- View: Neighborhood
- Subdivision Name: Sun Lakes Country Club
- County: Riverside
- MLS ID: IG25016997
Description
-
Description:
This Riviera Model home is a favorite among home buyers. 1505 sq. ft. of cozy comfort. As you drive down this quiet neighborhood you will see the visual allure is due to it's park-like setting, with manicured foliage and trees. The home sits on this irregular lot showing off it's beautiful architecture. Note the masonry brickwork as you drive into this oversized driveway. Entering the home you will be pulled in by the warmth of the oak flooring. From the foyer to the left is a comfortable size living room. Adjacent is a dining area divided by a pony wall. This space takes on a great-room quality but tastefully defines the two. Travel through the arched doorway featuring a dramatic transom opening above. You are now entering another special amenity of this home. An informal country kitchen & family room, with a fireplace and sliding door to the large shaded patio. On the other side of the home is a guest bathroom, second bedroom and farther back is the primary bedroom with a sliding door to the patio and substantial back yard. There is an en-suite, walk-in closet, vanity with double sinks and, A BONUS ROOM, which has an additional closet. Make is a dressing area, craft room or as a personal den. There is so much potential. You will find manicured foliage on all sides of this charming home. Because of the irregularity of this property, it makes the patio area and back yard a little more private and inviting. There is an attached two car garage with laundry area. This offers the conveniency of a private entry into your home. You will enjoy living in this Sun Lakes Country Club Community and owning this handsome home.
Show all description
Location
- Directions: Country Club Dr to Riviera Ave. to Pinehurst Dr.
- Lot Size Acres: 0.18 acres
Building Details
- Structure Type: House
- Water Source: Public
- Lot Features: FrontYard,SprinklersInRear,SprinklersInFront,IrregularLot,SprinklersTimer,SprinklersOnSide,StreetLevel,Yard
- Sewer: PublicSewer
- Common Walls: NoCommonWalls
- Fencing: GoodCondition,Vinyl
- Garage Spaces: 2
- Levels: One
- Floor covering: Carpet, Laminate, Wood
Amenities & Features
- Pool Features: Community,Fenced,Gunite,HeatedPassively,Indoor,InGround,Lap,Association
- Security Features: CarbonMonoxideDetectors,SecurityGate,GatedWithGuard,GatedCommunity,GatedWithAttendant,TwentyFourHourSecurity,SmokeDetectors
- Accessibility Features: LowPileCarpet,NoStairs,Parking,AccessibleDoors,AccessibleEntrance
- Parking Total: 2
- Association Amenities: BocceCourt,BilliardRoom,Clubhouse,ControlledAccess,Electricity,FitnessCenter,Gas,GolfCourse,MaintenanceGrounds,GameRoom,HotWater,Insurance,MeetingRoom,Management,MeetingBanquetPartyRoom,MaintenanceFrontYard,OutdoorCookingArea,Barbecue,Other,PaddleTennis,Pickleball
- Utilities: CableAvailable,ElectricityAvailable,NaturalGasAvailable,PhoneAvailable,SewerConnected,WaterConnected
- Cooling: CentralAir,Electric,Gas
- Door Features: MirroredClosetDoors,SlidingDoors
- Electric: Volts220InGarage,Standard
- Fireplace Features: FamilyRoom
- Heating: Central,ForcedAir,NaturalGas
- Interior Features: CeilingFans,CathedralCeilings,SeparateFormalDiningRoom,HighCeilings,CountryKitchen,OpenFloorplan,RecessedLighting,Storage,TileCounters,Unfurnished,AllBedroomsDown,BedroomOnMainLevel,EntranceFoyer,MainLevelPrimary,PrimarySuite,WalkInClosets
- Laundry Features: ElectricDryerHookup,GasDryerHookup,InGarage
- Appliances: Dishwasher,Disposal,GasRange,Microwave,Refrigerator,VentedExhaustFan,Dryer
Nearby Schools
- High School District: Banning Unified
Expenses, Fees & Taxes
- Association Fee: $385
Miscellaneous
- Association Fee Frequency: Monthly
- List Office Name: Better Homes & Gardens R.E. Oak Valley
- Listing Terms: Conventional
- Common Interest: PlannedDevelopment
- Community Features: Gutters,StormDrains,StreetLights,Sidewalks,Gated,Pool
- Attribution Contact: 562-595-3846

