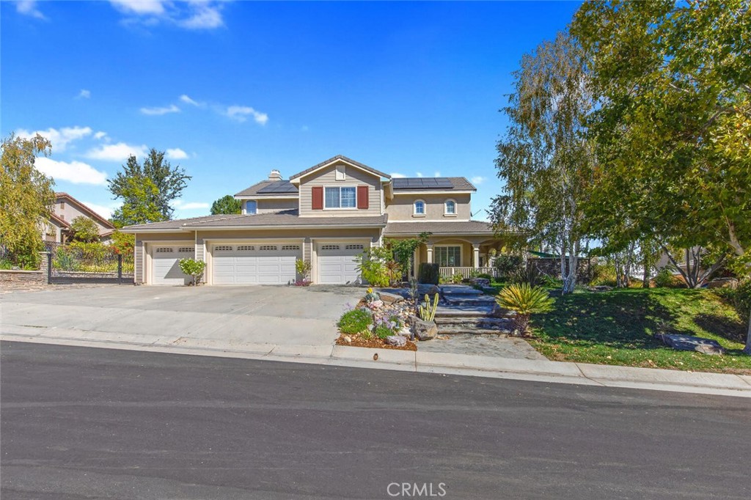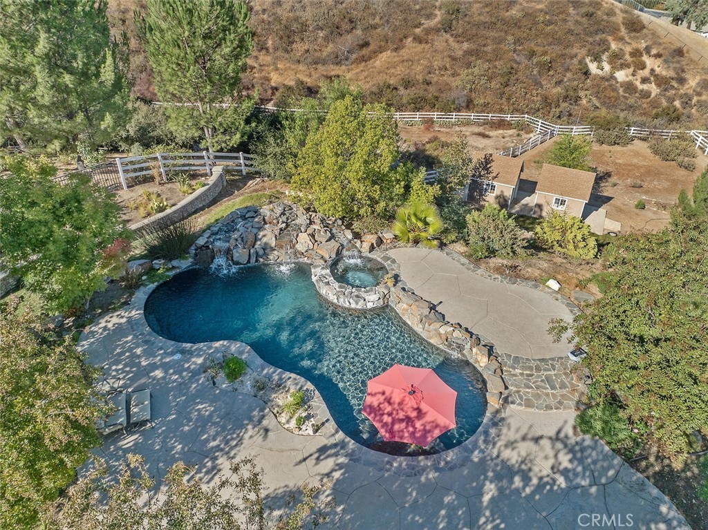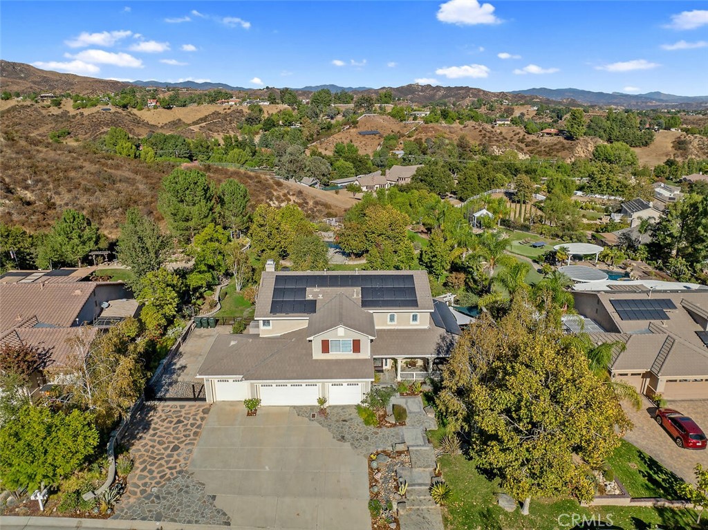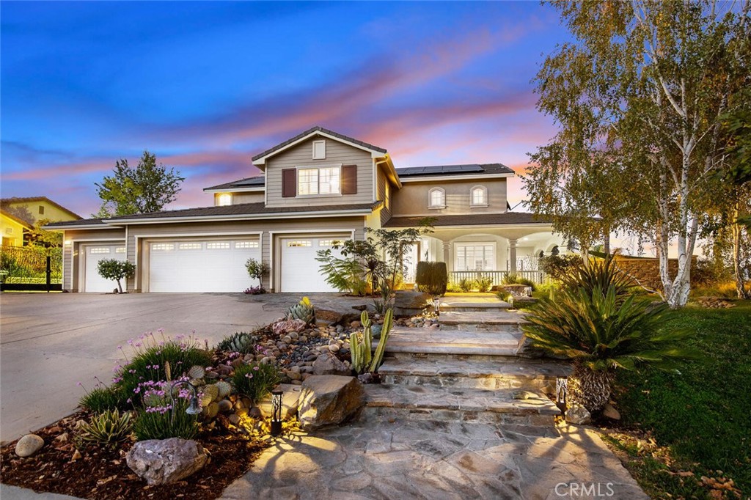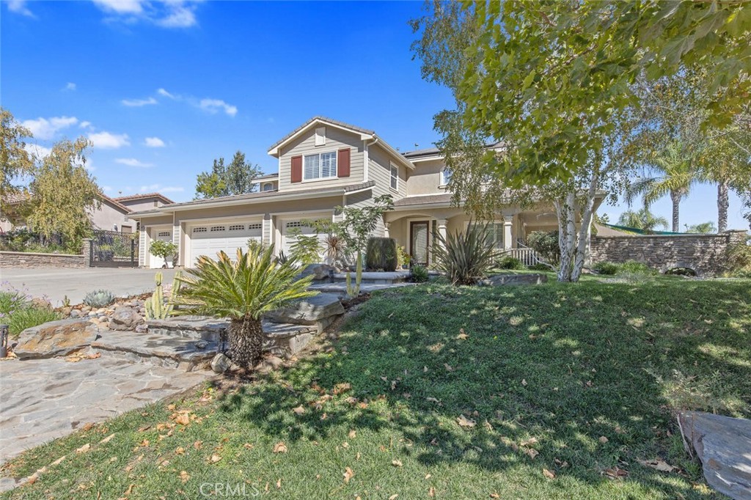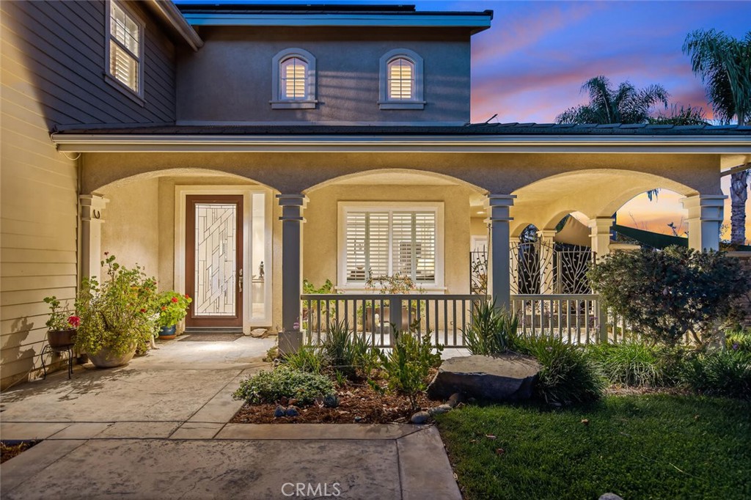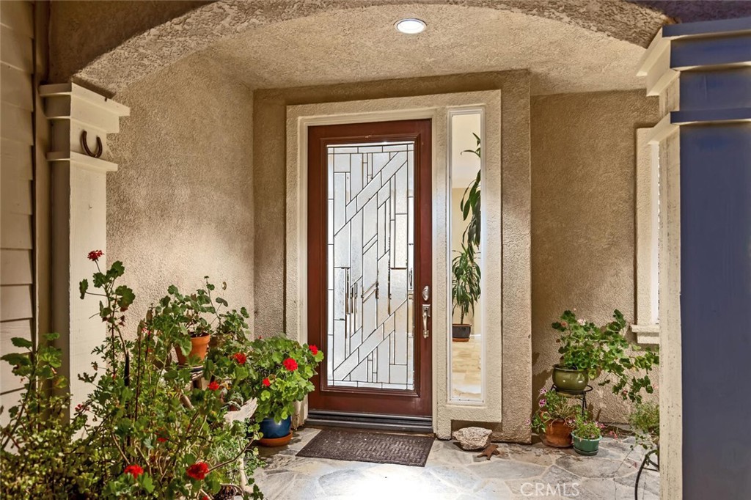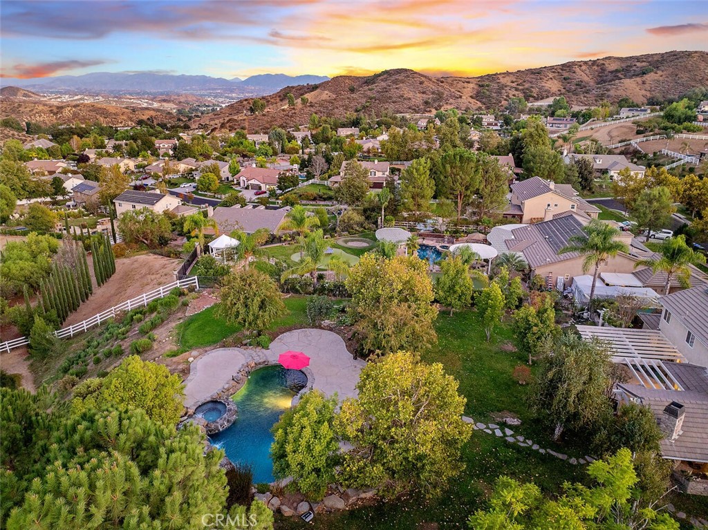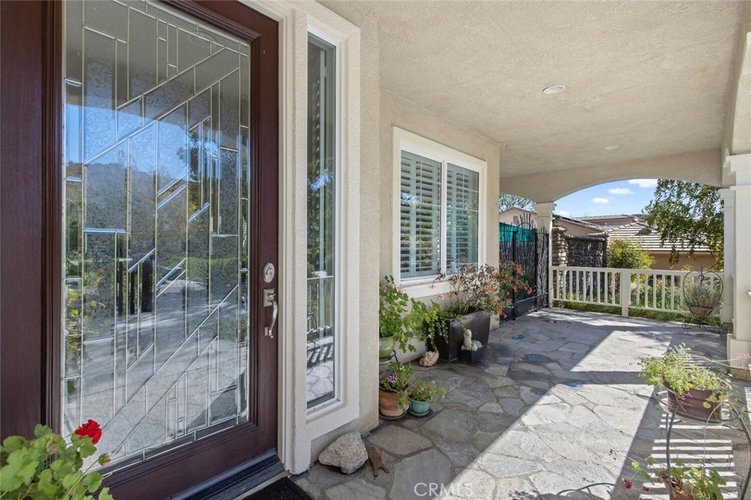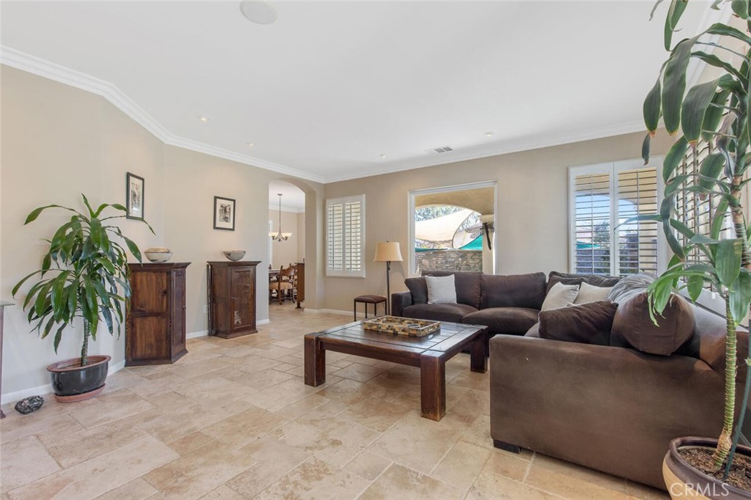30433 Hidden Valley Court, Castaic, CA, US, 91384
30433 Hidden Valley Court, Castaic, CA, US, 91384Basics
- Date added: Added 4 days ago
- Category: Residential
- Type: SingleFamilyResidence
- Status: Active
- Bedrooms: 6
- Bathrooms: 5
- Floors: 2, 2
- Area: 3674 sq ft
- Lot size: 40723, 40723 sq ft
- Year built: 2003
- Property Condition: Turnkey
- View: Hills,Mountains,Neighborhood,Pond,Pool
- Subdivision Name: Hasley Estates (HASCE)
- Zoning: LCA22*
- County: Los Angeles
- MLS ID: SR24207936
Description
-
Description:
Hasley Estates entertainer's dream home with 6 Bedrooms 5 full baths and sprawling ONE ACRE + lot with POOL, SPA 4 CAR GARAGE and RV PARKING! The regal light and bright living room overlooking the serene koi pond upon entry as you walk out to the magazine-featured pool and spa, you know you’ve come to a one of a kind space... Whether it’s grilling for your guests in the beautiful outdoor kitchen...complete with wood-burning fireplace, to miles of beautiful hiking just steps away, to cozy moments in the open plan family room with a built-in media center and house-wide ceiling speakers, this is at once a comfy home and resort living. On nearly an acre, this home house opens to a gorgeous, tree-filled backyard with customized, state-of-the-art WiFi sprinkler controls featuring the show stopping saltwater Pebble tec pool and magnificent stone waterfalls. Walking beyond the pool and down the trail to the lower property which is zoned for horses and rife with potential, already with 2 storage sheds. After you’ve parked in your enormous attached 4 car garage with its ample closets and workspace, the downstairs features travertine stone floors, high ceilings with crown molding, granite countertops, and the spacious living room, cozy family room, formal dining room and guest bedroom. Upstairs are 5 more bedrooms, including the incredibly private primary suite with walk-in closet and bath with travertine floors, jacuzzi tub and a seated vanity. For the more adventurous, the home comes equipped with RV parking complete with hook-ups. Or store your boat or jet skis for the lakes or your ATVs for the hills. In a safe, well-maintained community where everyone waves hello, where the night sky is filled with stars and you feel away from it all, you’re mere minutes from the 5freeway, where to the north Lake Pyramid and Castaic Lake... famed for family-friendly watersports, while to the south sits Santa Clarita, one of the fastest growing cities in Los Angeles County! 45 minutes takes you to Los Angeles, or to the Ventura beaches. This is a home you will create and cherish memories for years to come!
Show all description
Location
- Directions: 5 FWY N exit Hasley Cyn go left and head straight through roundabout, RT on Hasley, LFT Valley Glen RT on Hidden Valley
- Lot Size Acres: 0.9349 acres
Building Details
- Structure Type: House
- Water Source: Public
- Architectural Style: Craftsman
- Lot Features: ZeroToOneUnitAcre,BackYard,CulDeSac,FrontYard,Garden,Greenbelt,HorseProperty,SprinklersInRear,SprinklersInFront,Lawn,Landscaped,Pasture,Walkstreet,Yard
- Sewer: PublicSewer
- Common Walls: NoCommonWalls
- Construction Materials: Stucco
- Fencing: Block,Vinyl,WroughtIron
- Foundation Details: Slab
- Garage Spaces: 4
- Levels: Two
- Other Structures: Sheds
- Floor covering: Carpet, Tile
Amenities & Features
- Pool Features: GasHeat,Heated,InGround,Pebble,Private,Waterfall
- Parking Features: Boat,Concrete,DoorMulti,DirectAccess,Driveway,DrivewayUpSlopeFromStreet,GarageFacesFront,Garage,Private,RvHookUps,RvGated,RvAccessParking
- Security Features: CarbonMonoxideDetectors,SmokeDetectors
- Patio & Porch Features: Concrete,Covered,FrontPorch,Patio,Porch,Rooftop
- Spa Features: Heated,InGround,Private
- Accessibility Features: None
- Parking Total: 4
- Roof: Concrete,Shingle
- Association Amenities: Other
- Utilities: CableConnected,ElectricityConnected,NaturalGasConnected,PhoneConnected,SewerConnected,WaterConnected
- Window Features: DoublePaneWindows,PlantationShutters,Screens
- Cooling: CentralAir
- Electric: ElectricityOnProperty,PhotovoltaicsThirdPartyOwned,Standard,Volts220
- Exterior Features: Barbecue,KoiPond,Lighting
- Fireplace Features: FamilyRoom,Gas,GasStarter,Outside,RaisedHearth
- Heating: Central,NaturalGas
- Interior Features: BuiltInFeatures,CeilingFans,CrownMolding,GraniteCounters,HighCeilings,RecessedLighting,WiredForSound,BedroomOnMainLevel,PrimarySuite,WalkInClosets
- Laundry Features: WasherHookup,GasDryerHookup,Inside,LaundryRoom
- Appliances: DoubleOven,Dishwasher,GasCooktop,Disposal,GasOven
Nearby Schools
- High School District: Call Listing Office
Expenses, Fees & Taxes
- Association Fee: $45
Miscellaneous
- Association Fee Frequency: Monthly
- List Office Name: Prime Real Estate
- Listing Terms: Cash,Conventional,FHA,VaLoan
- Common Interest: None
- Community Features: Gutters,Hiking,StormDrains,StreetLights,Suburban,Sidewalks
- Exclusions: Certain rocks from outside, washer and dryer, Bird shaped stepping stones, all potted plants and rain barrel.
- Virtual Tour URL Branded: https://tours.finehomepix.com/2286021
- Attribution Contact: 661-433-4485

