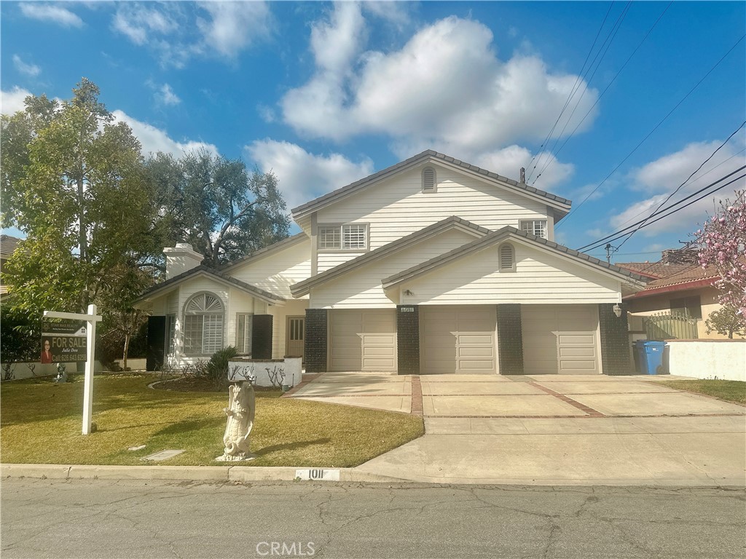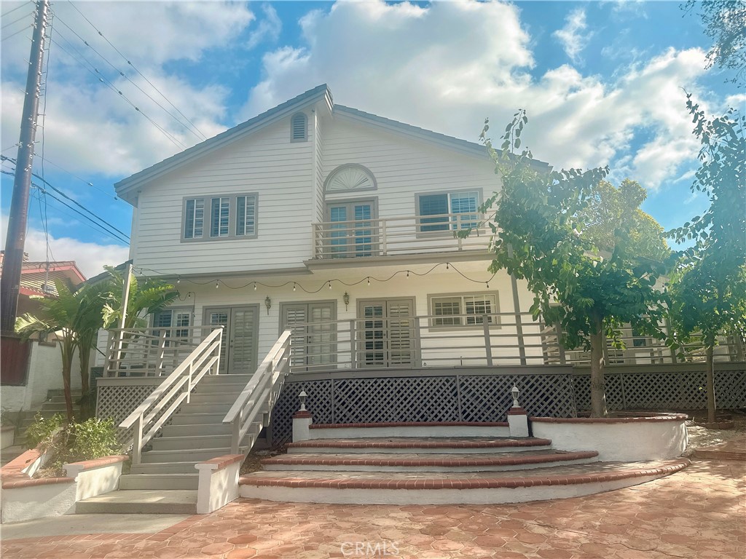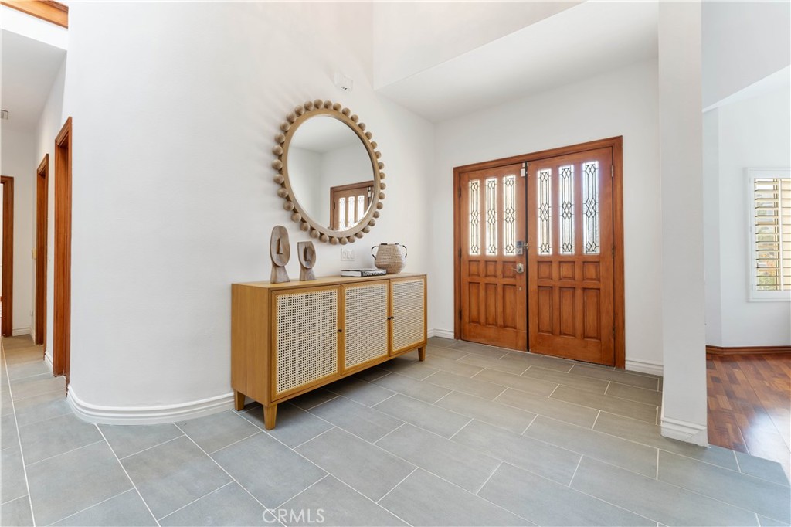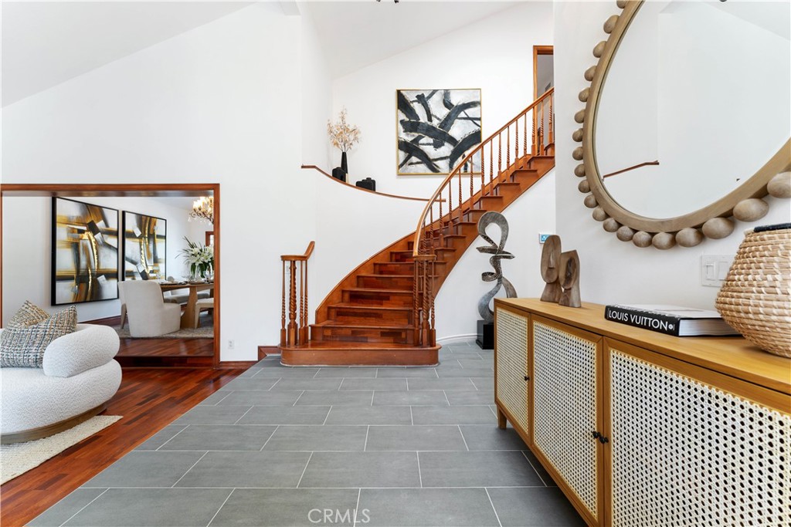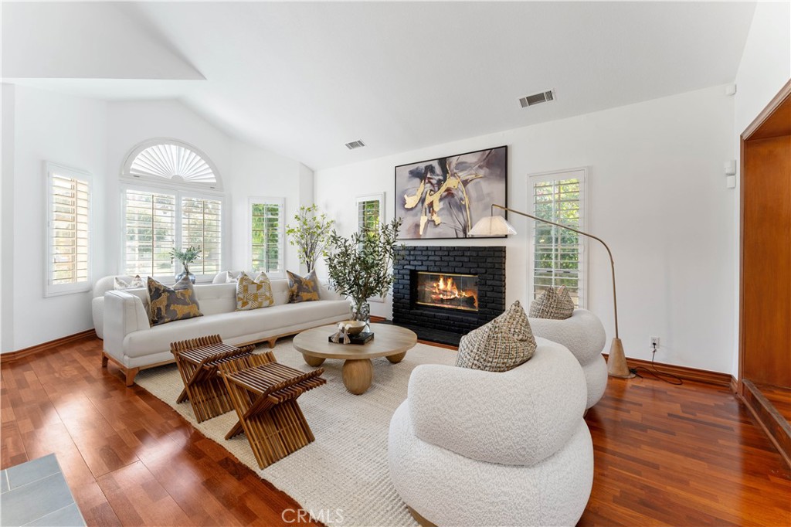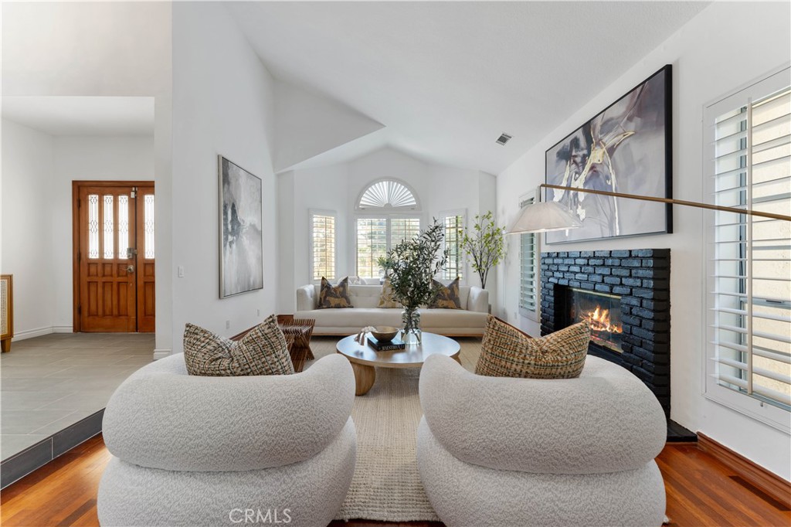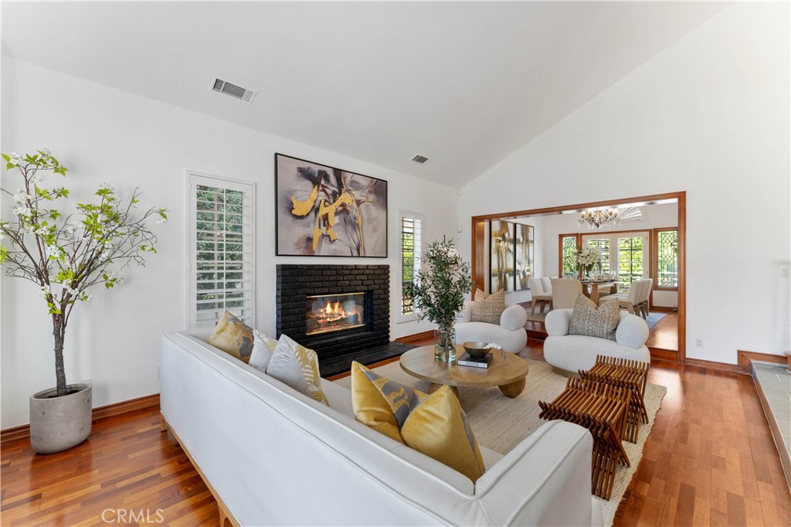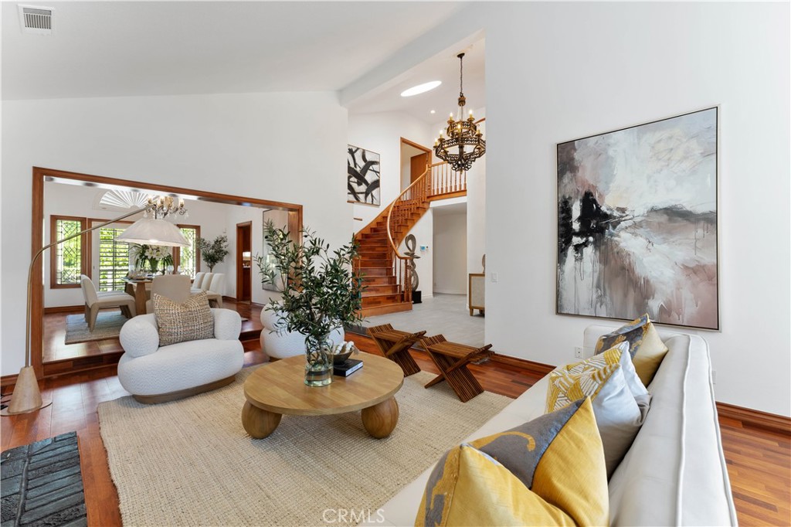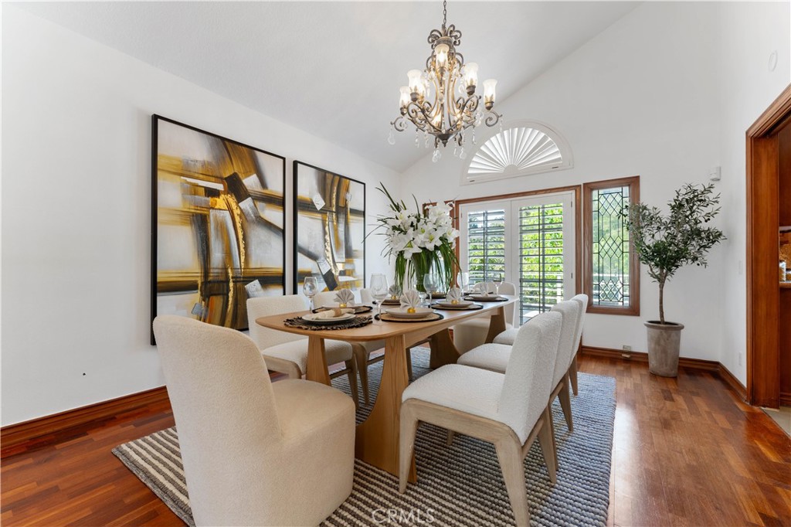1011 Rodeo Road, Arcadia, CA, US, 91006
1011 Rodeo Road, Arcadia, CA, US, 91006Basics
- Date added: Added 3 days ago
- Category: Residential
- Type: SingleFamilyResidence
- Status: Active
- Bedrooms: 5
- Bathrooms: 4
- Floors: 1, 1
- Area: 3641 sq ft
- Lot size: 10459, 10459 sq ft
- Year built: 1988
- View: GolfCourse,Mountains,Pool,TreesWoods
- Zoning: ARR1YY
- County: Los Angeles
- MLS ID: TR24207536
Description
-
Description:
Located in the desirable Santa Anita Oaks neighborhood and within the award-winning Arcadia School District, this remodeled 5-bedroom, 4-bathroom home is perfect for large families. It features two master suites—one on each level—ideal for multi-generational living or guests. The first floor boasts tile and hardwood flooring, an open-concept kitchen, and a large family room with a fireplace and bar, perfect for entertaining. This home has been freshly repainted inside and out, giving it a crisp curb appeal. The newly painted exterior enhances the home's charm and durability. The family room has been renovated with a new fireplace, creating a warm and inviting space for gathering. The powder bathroom has also been upgraded with brand new appliances and a stylish new sink. Upstairs, the spacious master suite includes French doors that lead to a private patio overlooking the backyard, complete with a pool, jacuzzi, and built-in BBQ. Additional features include a 3-car attached garage. Move-in ready and thoughtfully refreshed, this home offers both charm and convenience!
Show all description
Location
- Directions: Cross Streets: W/Santa Anita, S/Foothill
- Lot Size Acres: 0.2401 acres
Building Details
- Structure Type: House
- Water Source: Public
- Basement: Unfinished
- Architectural Style: Colonial
- Lot Features: ZeroToOneUnitAcre
- Sewer: PublicSewer
- Common Walls: OneCommonWall
- Construction Materials: BoardAndBattenSiding,WoodSiding
- Foundation Details: ConcretePerimeter
- Garage Spaces: 3
- Levels: One
- Floor covering: Wood
Amenities & Features
- Pool Features: GasHeat,Private,Association
- Parking Features: DoorMulti,DirectAccess,Driveway,Garage
- Security Features: FireSprinklerSystem,SmokeDetectors
- Patio & Porch Features: RearPorch,Wood
- Spa Features: Private
- Parking Total: 3
- Association Amenities: DogPark,Electricity,Gas,GolfCourse,HorseTrails,OutdoorCookingArea,Pool,SpaHotTub,TennisCourts,Trails,Trash,Water
- Utilities: NaturalGasAvailable,SewerConnected
- Window Features: DoublePaneWindows,Shutters
- Cooling: Electric
- Electric: Volts220ForSpa
- Fireplace Features: FamilyRoom,LivingRoom
- Heating: Central
- Interior Features: BreakfastBar,Balcony,SeparateFormalDiningRoom,HighCeilings,EntranceFoyer,MultiplePrimarySuites,WalkInClosets
- Laundry Features: WasherHookup,ElectricDryerHookup,GasDryerHookup
- Appliances: SixBurnerStove,BuiltInRange,Dishwasher,Refrigerator,SelfCleaningOven
Nearby Schools
- Middle Or Junior School: Arcadia
- Elementary School: Arcadia
- High School: Arcadia
- High School District: Arcadia Unified
Expenses, Fees & Taxes
- Association Fee: 0
Miscellaneous
- List Office Name: Star Max Realty
- Listing Terms: Contract
- Common Interest: None
- Community Features: Biking,DogPark,Foothills,Golf,Hiking,Valley
- Direction Faces: East
- Attribution Contact: 626-643-6258

